All Fireplaces Dining Room Design Ideas with Wallpaper
Refine by:
Budget
Sort by:Popular Today
61 - 80 of 549 photos
Item 1 of 3
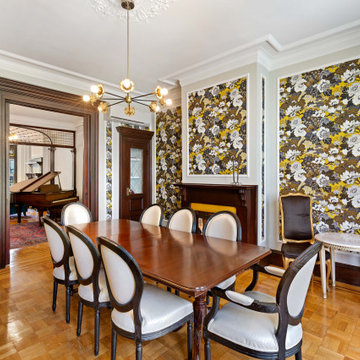
Design ideas for a large contemporary open plan dining in New York with light hardwood floors, a standard fireplace, a wood fireplace surround, brown floor, vaulted and wallpaper.
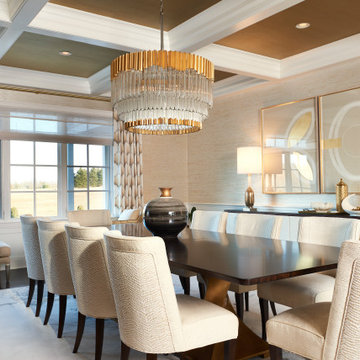
Photo of a transitional separate dining room in Philadelphia with beige walls, dark hardwood floors, a standard fireplace, brown floor, coffered and wallpaper.
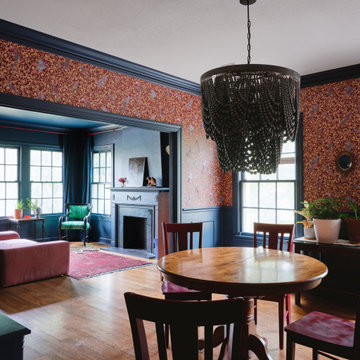
Farrow and Ball Hague blue painted wainscoting. Grand wood beaded chandelier plays on traditional baroque design in a modern way. Versace Home bird wallpaper complements Farrow and Ball Hague blue accents and pink and red furniture. Existing chairs spray painting Carnival red to match curtain rods and custom velvet drapes in living room.
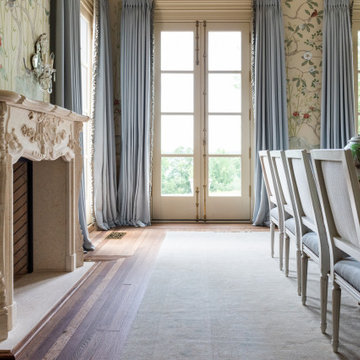
Large traditional separate dining room in Atlanta with beige walls, light hardwood floors, a standard fireplace, a stone fireplace surround, brown floor and wallpaper.
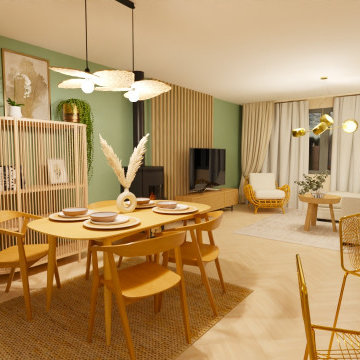
Décoration - Agencement - Mobilier pour un salon- salle à manger-cuisine
Photo of a large country dining room in Lille with green walls, light hardwood floors, a wood stove and wallpaper.
Photo of a large country dining room in Lille with green walls, light hardwood floors, a wood stove and wallpaper.

Open plan living space including dining for 8 people. Bespoke joinery including wood storage, bookcase, media unit and 3D wall paneling.
Design ideas for a large contemporary open plan dining in Belfast with green walls, painted wood floors, a wood stove, a metal fireplace surround, white floor and wallpaper.
Design ideas for a large contemporary open plan dining in Belfast with green walls, painted wood floors, a wood stove, a metal fireplace surround, white floor and wallpaper.
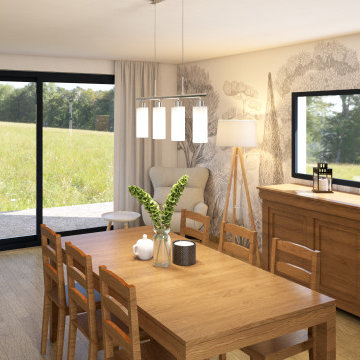
Réalisation de plans d'aménagement, décoration et modélisations 3D pour aider les clients à se projeter dans leur future extension.
Large contemporary dining room in Other with green walls, light hardwood floors, a wood stove, a plaster fireplace surround and wallpaper.
Large contemporary dining room in Other with green walls, light hardwood floors, a wood stove, a plaster fireplace surround and wallpaper.

Colour and connection are the two elements that unify the interior of this Glasgow home. Prior to the renovation, these rooms were separate, so we chose a colour continuum that would draw the eye through the now seamless spaces.
.
We worked off of a cool turquoise colour palette to brighten up the living area, while we shrouded the dining room in a moody deep jewel. The cool leafy palette extends to the couch’s upholstery and to the monochrome credenza in the dining room. To make the blue-green scheme really pop, we selected warm-toned red accent lamps, dried pampas grass, and muted pink artwork.
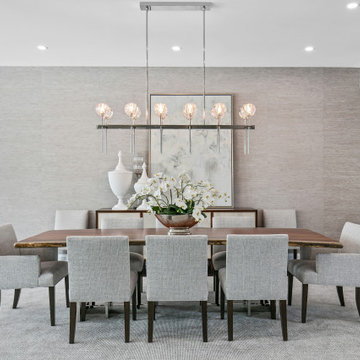
Expansive contemporary open plan dining in Tampa with grey walls, dark hardwood floors, a ribbon fireplace, a stone fireplace surround, brown floor and wallpaper.
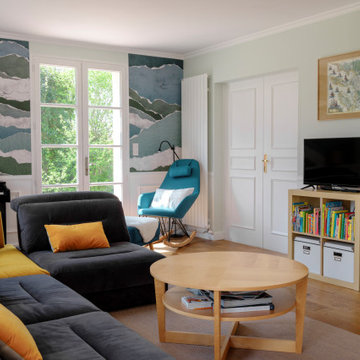
AMÉNAGEMENT D’UNE PIÈCE DE VIE
Pour ce projet, mes clients souhaitaient une ambiance douce et épurée inspirée des grands horizons maritimes avec une tonalité naturelle.
Le point de départ étant le canapé à conserver, nous avons commencé par mieux définir les espaces de vie tout en intégrant un piano et un espace lecture.
Ainsi, la salle à manger se trouve naturellement près de la cuisine qui peut être isolée par une double cloison verrière coulissante. La généreuse table en chêne est accompagnée de différentes assises en velours vert foncé. Une console marque la séparation avec le salon qui occupe tout l’espace restant. Le canapé est positionné en ilôt afin de faciliter la circulation et rendre l’espace encore plus aéré. Le piano s’appuie contre un mur entre les deux fenêtres près du coin lecture.
La cheminée gagne un insert et son manteau est mis en valeur par la couleur douce des murs et les moulures au plafond.
Les murs sont peints d’un vert pastel très doux auquel on a ajouté un sous bassement mouluré. Afin de créer une jolie perspective, le mur du fond de cette pièce en longueur est recouvert d’un papier peint effet papier déchiré évoquant tout autant la mer que des collines, pour un effet nature reprenant les couleurs du projet.
Enfin, l’ensemble est mis en lumière sans éblouir par un jeu d’appliques rondes blanches et dorées.
Crédit photos: Caroline GASCH
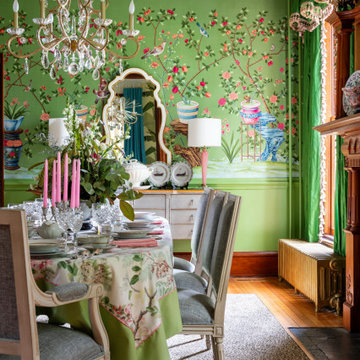
For the Richmond Symphony Showhouse in 2018. This room was designed by David Barden Designs, photographed by Ansel Olsen. The Mural is "Bel Aire" in the "Emerald" colorway. Installed above a chair rail that was painted to match.

Family room makeover in Sandy Springs, Ga. Mixed new and old pieces together.
Large traditional open plan dining in Atlanta with grey walls, dark hardwood floors, a standard fireplace, a stone fireplace surround, brown floor and wallpaper.
Large traditional open plan dining in Atlanta with grey walls, dark hardwood floors, a standard fireplace, a stone fireplace surround, brown floor and wallpaper.
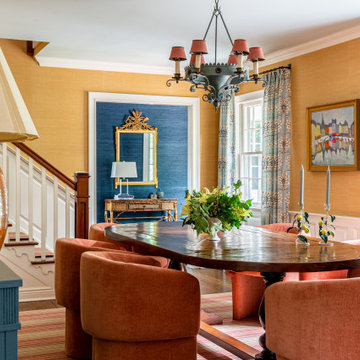
Honey-colored grasscloth cloaks the walls of this Connecticut dining room, enveloping in warmth. The midcentury barrel chairs bring it from stuffy to relaxed and new age. The dusty blue ceiling further pops the millwork.
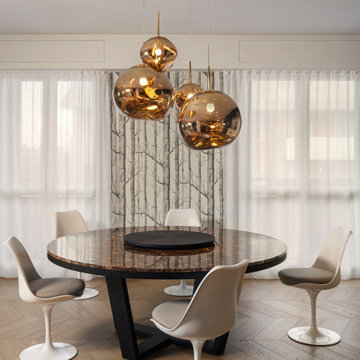
in primo piano la zona pranzo con tavolo tondo Maxalto Xilos con piano im marmo dark emperador, sedie tulip e lampadario Tom Dixon.
Parquet in rovere naturale con posa spina ungherese.
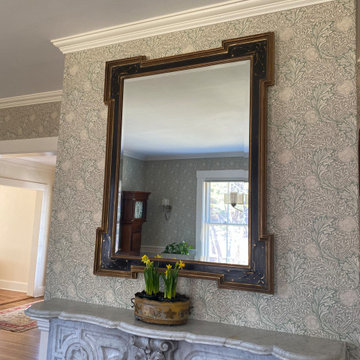
Our attempt at a North Shore Boston Victorian-era Dining Room. Although we do not entertain a lot, the room is very visible and was worth a complete overhaul from 1990s-era decor. We were propelled by a burst cast-iron pipe in the winter of 2021! The project is almost done now, just waiting for a 19th century sofa to be added (after its much-needed re-upholstery). Will update in early April with better photos.
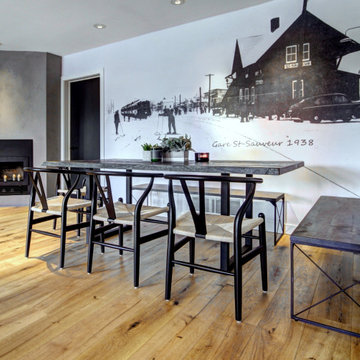
Designer Lyne brunet
Photo of a large country dining room in Montreal with white walls, medium hardwood floors, a corner fireplace, a concrete fireplace surround and wallpaper.
Photo of a large country dining room in Montreal with white walls, medium hardwood floors, a corner fireplace, a concrete fireplace surround and wallpaper.
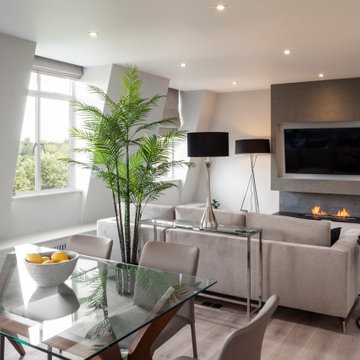
This is an example of a small contemporary dining room in London with grey walls, light hardwood floors, a standard fireplace, a stone fireplace surround, grey floor and wallpaper.
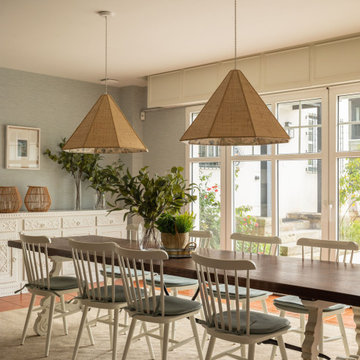
Large transitional open plan dining in Bilbao with blue walls, ceramic floors, a standard fireplace, a stone fireplace surround, brown floor and wallpaper.
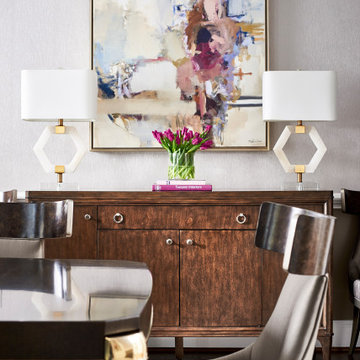
Inspiration for a large transitional kitchen/dining combo in Atlanta with metallic walls, dark hardwood floors, a standard fireplace and wallpaper.
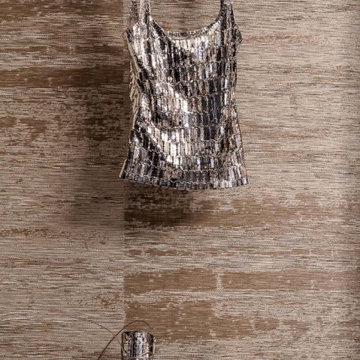
This wonderful sculptural piece is set against the metallic wallpaper
This is an example of a large contemporary separate dining room in London with beige walls, dark hardwood floors, a ribbon fireplace, a stone fireplace surround, brown floor and wallpaper.
This is an example of a large contemporary separate dining room in London with beige walls, dark hardwood floors, a ribbon fireplace, a stone fireplace surround, brown floor and wallpaper.
All Fireplaces Dining Room Design Ideas with Wallpaper
4