All Fireplaces Dining Room Design Ideas with Wallpaper
Refine by:
Budget
Sort by:Popular Today
101 - 120 of 549 photos
Item 1 of 3
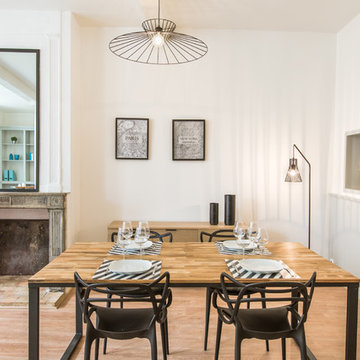
Espace dinatoire dans un appartement au coeur du quartier des chartrons.
Mid-sized contemporary dining room in Bordeaux with white walls, medium hardwood floors, a standard fireplace, brown floor and wallpaper.
Mid-sized contemporary dining room in Bordeaux with white walls, medium hardwood floors, a standard fireplace, brown floor and wallpaper.
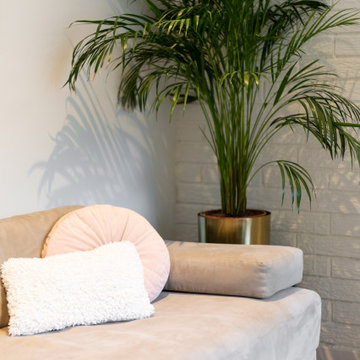
Los clientes me contactaran para realizar una reforma de la área living de su casa porque no se sentían a gusto con los espacios que tenían, ya que eran muy cerrados, obstruyan la luz y no eran prácticos para su estilo de vida.
De este modo, lo primero que sugerimos ha sido tirar las paredes del hall de entrada, eliminar el armario empotrado en esa área que también bloqueaba el espacio y la pared maestra divisoria entre la cocina y salón.
Hemos redistribuido el espacio para una cocina y hall abiertos con una península que comunican con el comedor y salón.
El resultado es un espacio living acogedor donde toda la familia puede convivir en conjunto, sin ninguna barrera. La casa se ha vuelto mas luminosa y comunica también con el espacio exterior. Los clientes nos comentaran que muchas veces dejan la puerta del jardín abierta y pueden estar cocinando y viendo las plantas del exterior, lo que para ellos es un placer.
Los muebles de la cocina se han dibujado à medida y realizado con nuestro carpintero de confianza. Para el color de los armarios se han realizado varias muestras, hasta que conseguimos el tono ideal, ya que era un requisito muy importante. Todos los electrodomésticos se han empotrado y hemos dejado a vista 2 nichos para dar mas ligereza al mueble y poder colocar algo decorativo.
Cada vez más el espacio entre salón y cocina se diluye, entonces dibujamos cocinas que son una extensión de este espacio y le llamamos al conjunto el espacio Living o zona día.
A nivel de materiales, se han utilizado, tiradores de la marca italiana Formani, la encimera y salpicadero son de Porcelanosa Xstone, fregadero de Blanco, grifería de Plados, lámparas de la casa francesa Honoré Deco y papel de pared con hojas tropicales de Casamance.
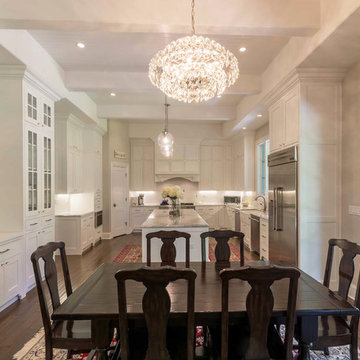
This 6,000sf luxurious custom new construction 5-bedroom, 4-bath home combines elements of open-concept design with traditional, formal spaces, as well. Tall windows, large openings to the back yard, and clear views from room to room are abundant throughout. The 2-story entry boasts a gently curving stair, and a full view through openings to the glass-clad family room. The back stair is continuous from the basement to the finished 3rd floor / attic recreation room.
The interior is finished with the finest materials and detailing, with crown molding, coffered, tray and barrel vault ceilings, chair rail, arched openings, rounded corners, built-in niches and coves, wide halls, and 12' first floor ceilings with 10' second floor ceilings.
It sits at the end of a cul-de-sac in a wooded neighborhood, surrounded by old growth trees. The homeowners, who hail from Texas, believe that bigger is better, and this house was built to match their dreams. The brick - with stone and cast concrete accent elements - runs the full 3-stories of the home, on all sides. A paver driveway and covered patio are included, along with paver retaining wall carved into the hill, creating a secluded back yard play space for their young children.
Project photography by Kmieick Imagery.
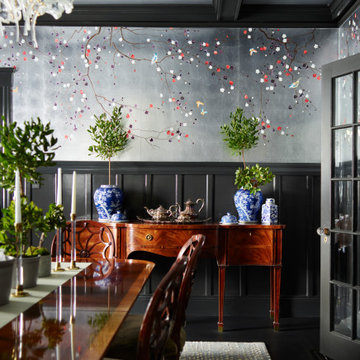
This is an example of a large separate dining room in Boston with metallic walls, dark hardwood floors, a standard fireplace, a brick fireplace surround, black floor, exposed beam and wallpaper.
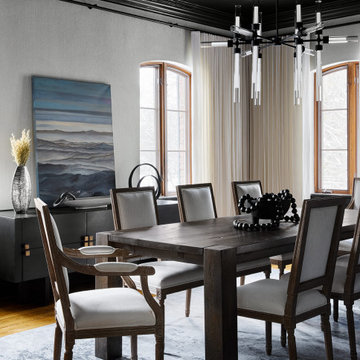
DGI designed a moody and sophisticated formal dining room, incorporating the client’s existing table and chairs. We opted to cover the walls in a light grey textural wallcovering, but on the ceiling, we installed a charcoal grey grasscloth wallcovering to create a really moody look in the space. We opted for lighter drapery in the dining room to balance it out.
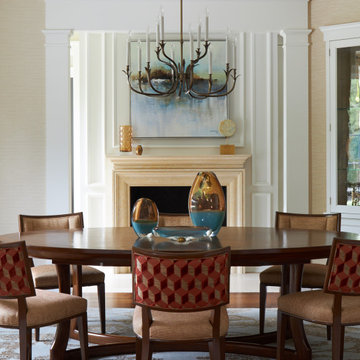
Photo of a large transitional dining room in Chicago with beige walls, medium hardwood floors, a standard fireplace, a stone fireplace surround, brown floor, recessed and wallpaper.
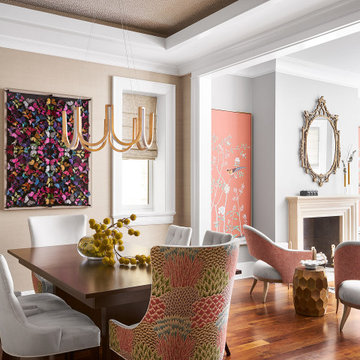
A eye-catching and beautiful dining room with a stylish surrounding to make dining experience extra special
This is an example of a mid-sized transitional dining room in Chicago with beige walls, dark hardwood floors, a standard fireplace, a stone fireplace surround, brown floor, wallpaper and wallpaper.
This is an example of a mid-sized transitional dining room in Chicago with beige walls, dark hardwood floors, a standard fireplace, a stone fireplace surround, brown floor, wallpaper and wallpaper.
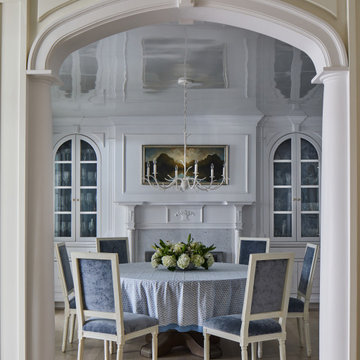
This is an example of a mid-sized beach style kitchen/dining combo in Richmond with a standard fireplace, a stone fireplace surround and wallpaper.
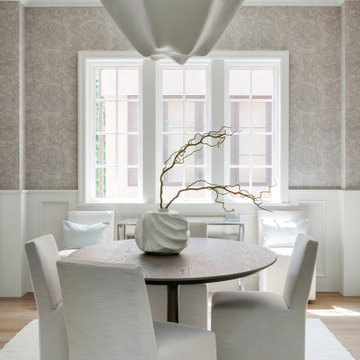
Built in the iconic neighborhood of Mount Curve, just blocks from the lakes, Walker Art Museum, and restaurants, this is city living at its best. Myrtle House is a design-build collaboration with Hage Homes and Regarding Design with expertise in Southern-inspired architecture and gracious interiors. With a charming Tudor exterior and modern interior layout, this house is perfect for all ages.
Rooted in the architecture of the past with a clean and contemporary influence, Myrtle House bridges the gap between stunning historic detailing and modern living.
A sense of charm and character is created through understated and honest details, with scale and proportion being paramount to the overall effect.
Classical elements are featured throughout the home, including wood paneling, crown molding, cabinet built-ins, and cozy window seating, creating an ambiance steeped in tradition. While the kitchen and family room blend together in an open space for entertaining and family time, there are also enclosed spaces designed with intentional use in mind.
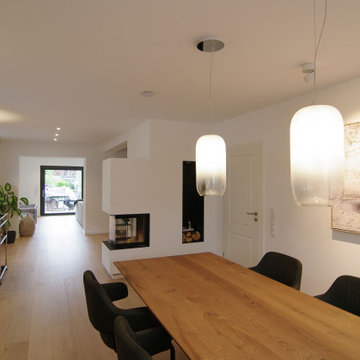
Ratingen. Essbereich mit Blick auf den neuen Kamin und zur neuen Terrasse
Design ideas for an expansive contemporary kitchen/dining combo in Dusseldorf with white walls, medium hardwood floors, a wood stove, a plaster fireplace surround, beige floor and wallpaper.
Design ideas for an expansive contemporary kitchen/dining combo in Dusseldorf with white walls, medium hardwood floors, a wood stove, a plaster fireplace surround, beige floor and wallpaper.
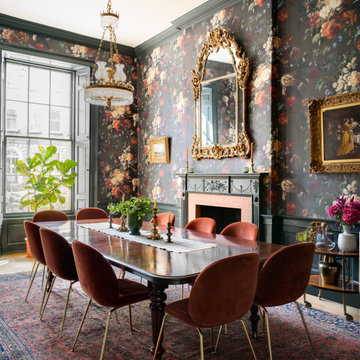
© ZAC and ZAC
This is an example of a large transitional dining room in Edinburgh with multi-coloured walls, a standard fireplace, a tile fireplace surround, beige floor and wallpaper.
This is an example of a large transitional dining room in Edinburgh with multi-coloured walls, a standard fireplace, a tile fireplace surround, beige floor and wallpaper.
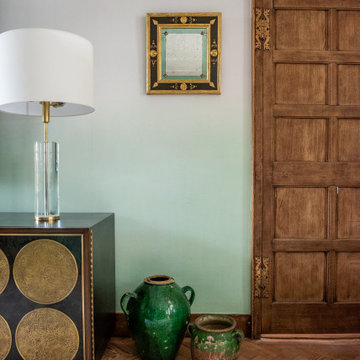
An old and dark transitionary space was transformed into a bright and fresh dining room. The room is off a conservatory and brings the outside in the house by using plants and greenery.
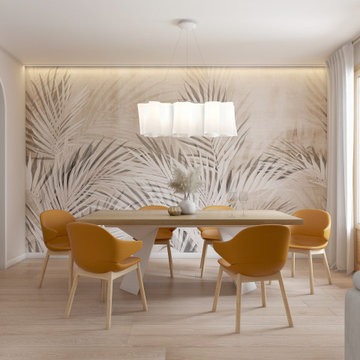
Zona giorno open-space in stile scandinavo.
Toni naturali del legno e pareti neutre.
Una grande parete attrezzata è di sfondo alla parete frontale al divano. La zona pranzo è separata attraverso un divisorio in listelli di legno verticale da pavimento a soffitto.
La carta da parati valorizza l'ambiente del tavolo da pranzo.
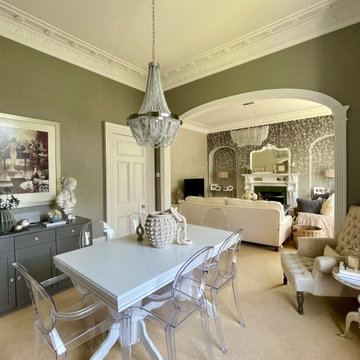
Photo of a mid-sized transitional open plan dining in Other with grey walls, carpet, a standard fireplace, a wood fireplace surround, beige floor and wallpaper.
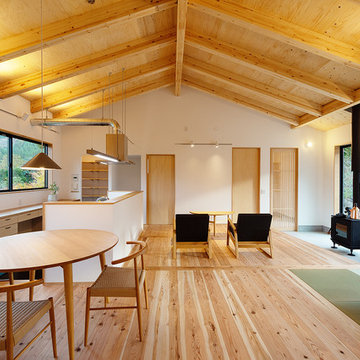
大自然に囲まれた薪ストーブが似合うおしゃれな平屋。ダイニングテーブルは丸テーブルとし、家族で仲良く食事ができるようにしました。背面には大きな腰窓を連続で配置して、新城の美しい山々を眺められるようにしています。
Large scandinavian open plan dining in Other with a wood stove, a concrete fireplace surround, white walls, medium hardwood floors, brown floor, wood and wallpaper.
Large scandinavian open plan dining in Other with a wood stove, a concrete fireplace surround, white walls, medium hardwood floors, brown floor, wood and wallpaper.
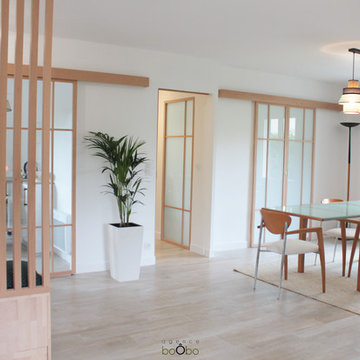
Espace salle à manger ouvert et lumineux.
Mid-sized scandinavian open plan dining in Bordeaux with white walls, ceramic floors, a wood stove, a metal fireplace surround, beige floor and wallpaper.
Mid-sized scandinavian open plan dining in Bordeaux with white walls, ceramic floors, a wood stove, a metal fireplace surround, beige floor and wallpaper.
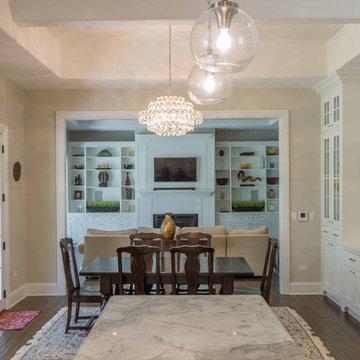
This 6,000sf luxurious custom new construction 5-bedroom, 4-bath home combines elements of open-concept design with traditional, formal spaces, as well. Tall windows, large openings to the back yard, and clear views from room to room are abundant throughout. The 2-story entry boasts a gently curving stair, and a full view through openings to the glass-clad family room. The back stair is continuous from the basement to the finished 3rd floor / attic recreation room.
The interior is finished with the finest materials and detailing, with crown molding, coffered, tray and barrel vault ceilings, chair rail, arched openings, rounded corners, built-in niches and coves, wide halls, and 12' first floor ceilings with 10' second floor ceilings.
It sits at the end of a cul-de-sac in a wooded neighborhood, surrounded by old growth trees. The homeowners, who hail from Texas, believe that bigger is better, and this house was built to match their dreams. The brick - with stone and cast concrete accent elements - runs the full 3-stories of the home, on all sides. A paver driveway and covered patio are included, along with paver retaining wall carved into the hill, creating a secluded back yard play space for their young children.
Project photography by Kmieick Imagery.
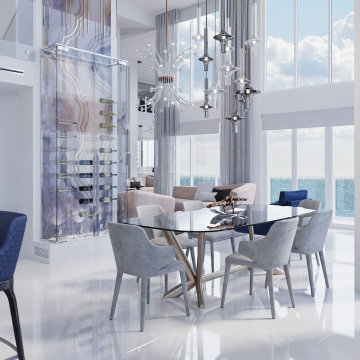
A unique synthesis of design and color solutions. Penthouse Apartment on 2 floors with a stunning view. The incredibly attractive interior, which is impossible not to fall in love with. Beautiful Wine storage and Marble fireplace created a unique atmosphere of coziness and elegance in the interior. Luxurious Light fixtures and a mirrored partition add air and expand the boundaries of space.
Design by Paradise City
www.fixcondo.com
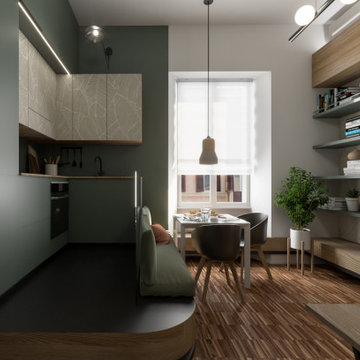
Design ideas for a small contemporary kitchen/dining combo in Other with multi-coloured walls, dark hardwood floors, a standard fireplace, a plaster fireplace surround and wallpaper.
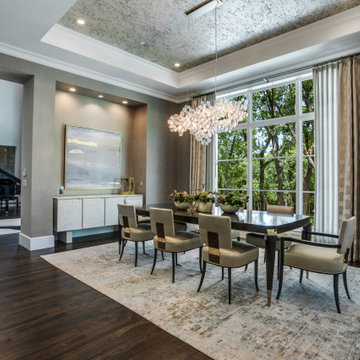
Large transitional separate dining room in Dallas with metallic walls, medium hardwood floors, a ribbon fireplace, a tile fireplace surround, brown floor, recessed and wallpaper.
All Fireplaces Dining Room Design Ideas with Wallpaper
6