Dining Room Design Ideas with White Walls and a Two-sided Fireplace
Refine by:
Budget
Sort by:Popular Today
61 - 80 of 1,505 photos
Item 1 of 3
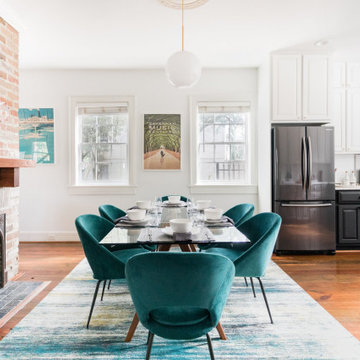
Mid-sized transitional open plan dining in Atlanta with white walls, medium hardwood floors, a two-sided fireplace and brown floor.
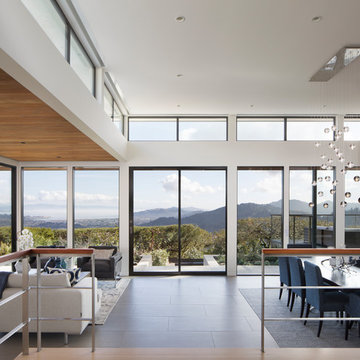
The re-imagined living and dining room areas flank a dramatic visual axis to the view of the San Francisco Bay beyond. Like many contemporary clients, the owners did not want a large formal living room and preferred a smaller sitting area. The newly added upper clerestory roof adds height and light while the new cedar ceiling planks go from inside to outside.
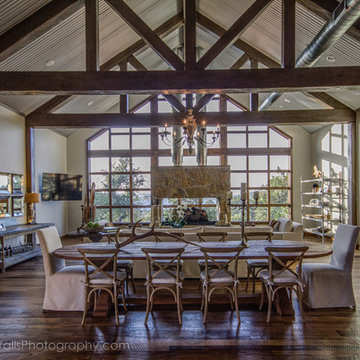
Four Walls Photography
Design ideas for an expansive country dining room in Austin with white walls, dark hardwood floors, a two-sided fireplace and a stone fireplace surround.
Design ideas for an expansive country dining room in Austin with white walls, dark hardwood floors, a two-sided fireplace and a stone fireplace surround.
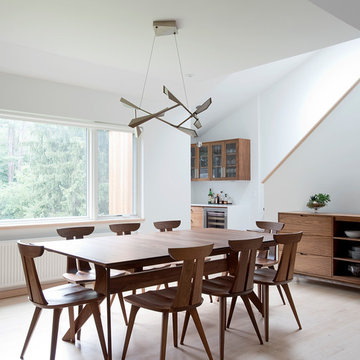
This home has been through many transformations throughout the decades. It originally was built as a ranch style in the 1970’s. Then converted into a two-story with in-law apartment in the 1980’s. In 2015, the new homeowners wished to take this to the next level and create a modern beauty in the heart of suburbia.
Photography: Jame R. Salomon
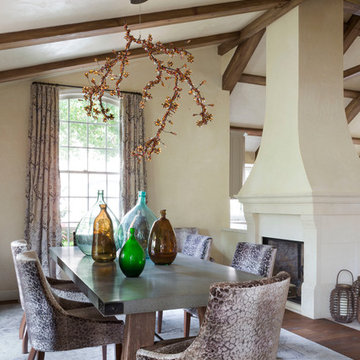
An elegant country estate of large scale rooms blending into one another enlivens this family home. Custom wood paneling, and custom designed lighting features create dramatic effects which enhance the layers of luminous fabrics and luxurious silk rugs on rustic oak floors.
Exposed beams and trusses in the gourmet chefs kitchen and family room create height,scale and balance. A custom designed hood over the range mirrors the custom designed plastered fireplace in the kitchen adding to the sense of scale and balance in this wonderful home.
Photography by: David Duncan Livingston
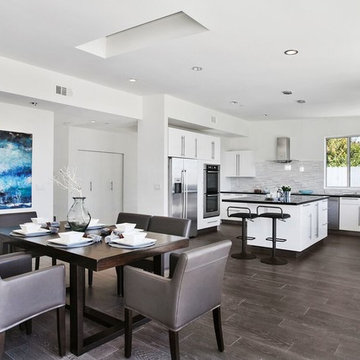
PC: Jeri Koegel Photography
Mid-sized contemporary kitchen/dining combo in Orange County with white walls, medium hardwood floors, a two-sided fireplace, a plaster fireplace surround and brown floor.
Mid-sized contemporary kitchen/dining combo in Orange County with white walls, medium hardwood floors, a two-sided fireplace, a plaster fireplace surround and brown floor.
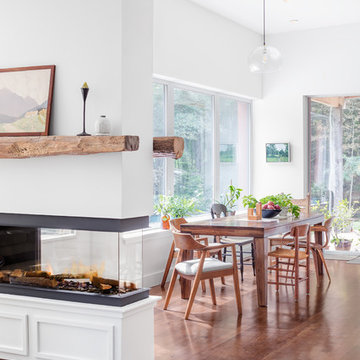
A young family with a wooded, triangular lot in Ipswich, Massachusetts wanted to take on a highly creative, organic, and unrushed process in designing their new home. The parents of three boys had contemporary ideas for living, including phasing the construction of different structures over time as the kids grew so they could maximize the options for use on their land.
They hoped to build a net zero energy home that would be cozy on the very coldest days of winter, using cost-efficient methods of home building. The house needed to be sited to minimize impact on the land and trees, and it was critical to respect a conservation easement on the south border of the lot.
Finally, the design would be contemporary in form and feel, but it would also need to fit into a classic New England context, both in terms of materials used and durability. We were asked to honor the notions of “surprise and delight,” and that inspired everything we designed for the family.
The highly unique home consists of a three-story form, composed mostly of bedrooms and baths on the top two floors and a cross axis of shared living spaces on the first level. This axis extends out to an oversized covered porch, open to the south and west. The porch connects to a two-story garage with flex space above, used as a guest house, play room, and yoga studio depending on the day.
A floor-to-ceiling ribbon of glass wraps the south and west walls of the lower level, bringing in an abundance of natural light and linking the entire open plan to the yard beyond. The master suite takes up the entire top floor, and includes an outdoor deck with a shower. The middle floor has extra height to accommodate a variety of multi-level play scenarios in the kids’ rooms.
Many of the materials used in this house are made from recycled or environmentally friendly content, or they come from local sources. The high performance home has triple glazed windows and all materials, adhesives, and sealants are low toxicity and safe for growing kids.
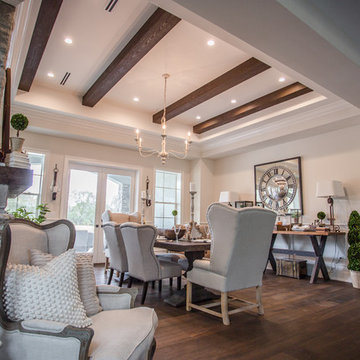
Design ideas for a large traditional separate dining room in Orlando with white walls, dark hardwood floors, a two-sided fireplace and a stone fireplace surround.
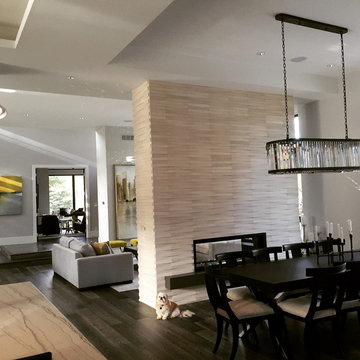
Contemporary Dining Room and Lounge in Mission Hills, KS featuring in-ceiling speakers and music controlled via a tablet or phone.
Photo of a mid-sized contemporary open plan dining in Kansas City with white walls, dark hardwood floors, a two-sided fireplace and a stone fireplace surround.
Photo of a mid-sized contemporary open plan dining in Kansas City with white walls, dark hardwood floors, a two-sided fireplace and a stone fireplace surround.
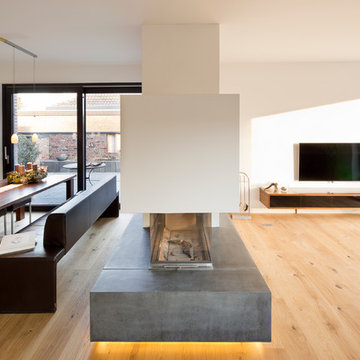
Julia Vogel | Köln
Inspiration for a large contemporary open plan dining in Dusseldorf with white walls, light hardwood floors, a two-sided fireplace and a plaster fireplace surround.
Inspiration for a large contemporary open plan dining in Dusseldorf with white walls, light hardwood floors, a two-sided fireplace and a plaster fireplace surround.
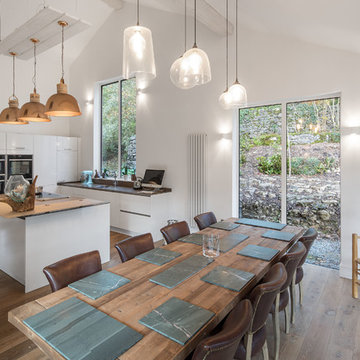
tonywestphoto.co.uk
This is an example of a large contemporary kitchen/dining combo in Other with medium hardwood floors, brown floor, white walls, a two-sided fireplace and a plaster fireplace surround.
This is an example of a large contemporary kitchen/dining combo in Other with medium hardwood floors, brown floor, white walls, a two-sided fireplace and a plaster fireplace surround.
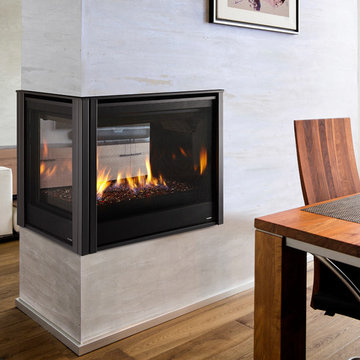
Design ideas for a mid-sized contemporary separate dining room in Baltimore with white walls, light hardwood floors, a two-sided fireplace, a plaster fireplace surround and brown floor.

This is an example of a mid-sized transitional open plan dining in Houston with dark hardwood floors, a two-sided fireplace, a plaster fireplace surround, white walls and brown floor.
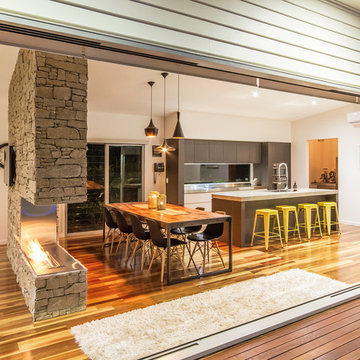
This is an example of a mid-sized contemporary kitchen/dining combo in Brisbane with white walls, medium hardwood floors, a two-sided fireplace and a stone fireplace surround.
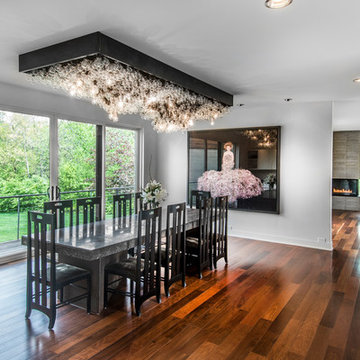
Alan Jackson- Jackson Studios
Inspiration for a mid-sized modern separate dining room in Other with white walls, dark hardwood floors, brown floor, a two-sided fireplace and a concrete fireplace surround.
Inspiration for a mid-sized modern separate dining room in Other with white walls, dark hardwood floors, brown floor, a two-sided fireplace and a concrete fireplace surround.
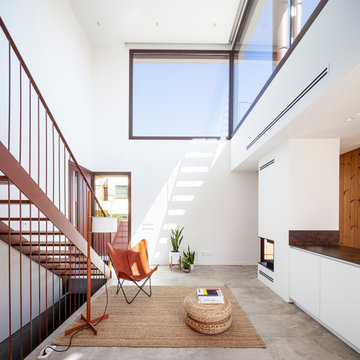
Design ideas for a mid-sized contemporary kitchen/dining combo in Other with white walls, porcelain floors, a two-sided fireplace, a metal fireplace surround and beige floor.
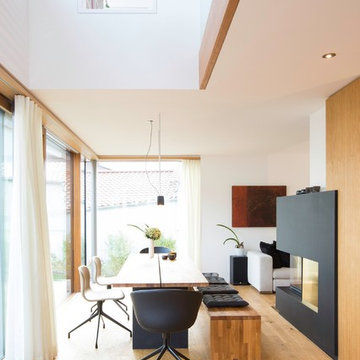
Florian Kunzendorf
Large contemporary open plan dining in Stuttgart with white walls, light hardwood floors and a two-sided fireplace.
Large contemporary open plan dining in Stuttgart with white walls, light hardwood floors and a two-sided fireplace.
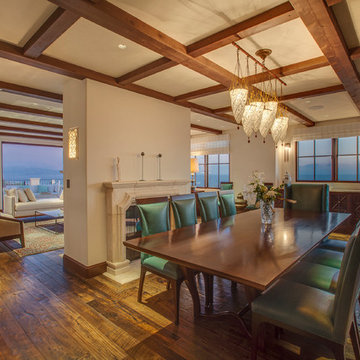
New custom estate home situated on two and a half, full walk-street lots in the Sand Section of Manhattan Beach, CA.
Design ideas for a large mediterranean dining room in Los Angeles with white walls, medium hardwood floors, a two-sided fireplace and a plaster fireplace surround.
Design ideas for a large mediterranean dining room in Los Angeles with white walls, medium hardwood floors, a two-sided fireplace and a plaster fireplace surround.
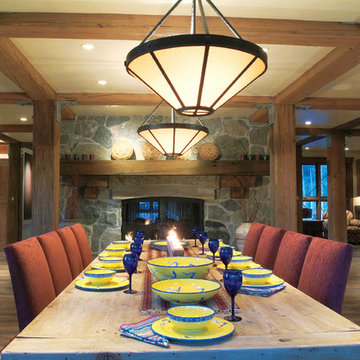
Expansive country open plan dining in Salt Lake City with white walls, light hardwood floors, a two-sided fireplace and a stone fireplace surround.
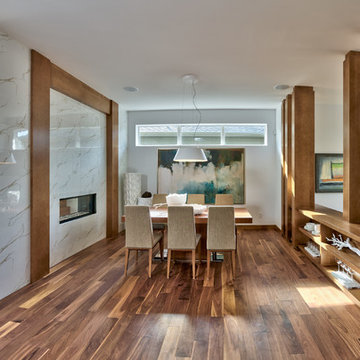
Daniel Wexler
Inspiration for a mid-sized contemporary separate dining room in Other with white walls, medium hardwood floors, a two-sided fireplace and a tile fireplace surround.
Inspiration for a mid-sized contemporary separate dining room in Other with white walls, medium hardwood floors, a two-sided fireplace and a tile fireplace surround.
Dining Room Design Ideas with White Walls and a Two-sided Fireplace
4