Dining Room Design Ideas with White Walls and a Two-sided Fireplace
Refine by:
Budget
Sort by:Popular Today
121 - 140 of 1,505 photos
Item 1 of 3
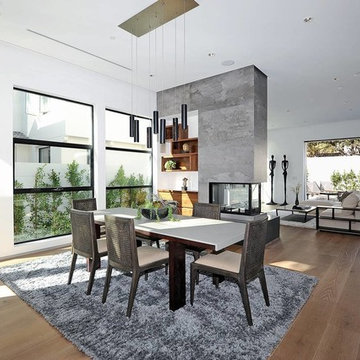
This is an example of a large contemporary open plan dining in Los Angeles with white walls, medium hardwood floors and a two-sided fireplace.

This is an example of an expansive contemporary open plan dining in Other with white walls, light hardwood floors, a two-sided fireplace, a metal fireplace surround, beige floor and wood.
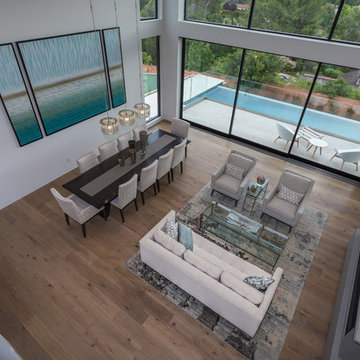
A helicopter view from the indoor balcony above, looking at the dining area with double height ceiling, wall to wall glass window ensuring views of the pool and the hills behind. An abstract 3 piece Artwork on the wall bringing in the colors of the pool inside.
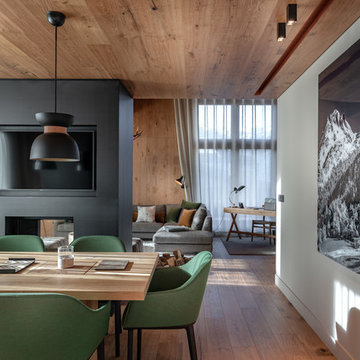
Hermitage Mountain Residences, photo © StudioChevojon
Country dining room in Toulouse with white walls, medium hardwood floors, a two-sided fireplace and brown floor.
Country dining room in Toulouse with white walls, medium hardwood floors, a two-sided fireplace and brown floor.
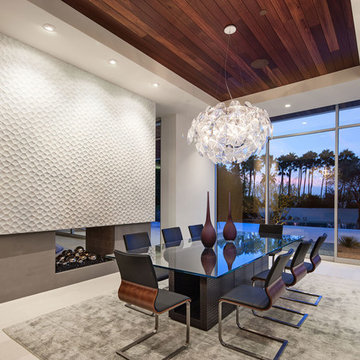
Installation by Century Custom Hardwood Floor in Los Angeles, CA
Expansive contemporary open plan dining in Los Angeles with white walls, a two-sided fireplace and a concrete fireplace surround.
Expansive contemporary open plan dining in Los Angeles with white walls, a two-sided fireplace and a concrete fireplace surround.
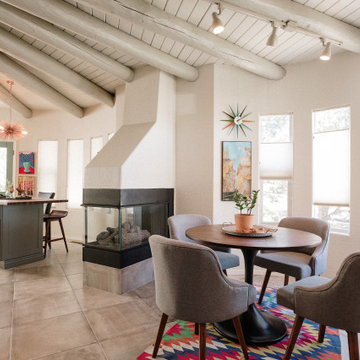
Carry a contemporary style throughout this southwestern home.
This is an example of a mid-sized kitchen/dining combo in Albuquerque with white walls, ceramic floors, a two-sided fireplace, a plaster fireplace surround and beige floor.
This is an example of a mid-sized kitchen/dining combo in Albuquerque with white walls, ceramic floors, a two-sided fireplace, a plaster fireplace surround and beige floor.
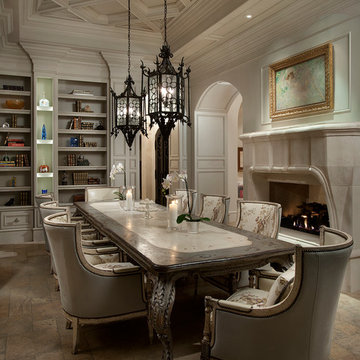
World Renowned Architecture Firm Fratantoni Design created this beautiful home! They design home plans for families all over the world in any size and style. They also have in-house Interior Designer Firm Fratantoni Interior Designers and world class Luxury Home Building Firm Fratantoni Luxury Estates! Hire one or all three companies to design and build and or remodel your home!
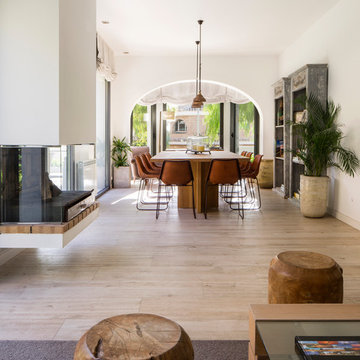
Mauricio Fuertes
www.mauriciofuertes.com
Large mediterranean open plan dining in Barcelona with white walls, a two-sided fireplace, a plaster fireplace surround and beige floor.
Large mediterranean open plan dining in Barcelona with white walls, a two-sided fireplace, a plaster fireplace surround and beige floor.
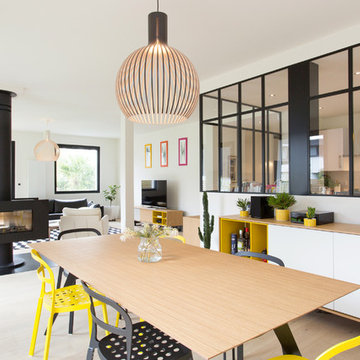
Agence 19 DEGRES
Maison
Photo © Caroline Ablain
Mid-sized contemporary open plan dining in Rennes with white walls, light hardwood floors, a two-sided fireplace and a metal fireplace surround.
Mid-sized contemporary open plan dining in Rennes with white walls, light hardwood floors, a two-sided fireplace and a metal fireplace surround.
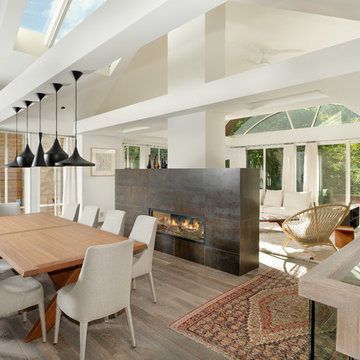
Inspiration for a mid-sized contemporary open plan dining in Denver with white walls, medium hardwood floors, a two-sided fireplace and a tile fireplace surround.
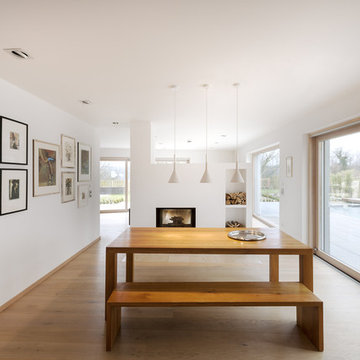
Antje Hanebeck, München
Contemporary open plan dining in Munich with white walls, light hardwood floors, a two-sided fireplace and a plaster fireplace surround.
Contemporary open plan dining in Munich with white walls, light hardwood floors, a two-sided fireplace and a plaster fireplace surround.

Enjoying adjacency to a two-sided fireplace is the dining room. Above is a custom light fixture with 13 glass chrome pendants. The table, imported from Thailand, is Acacia wood.
Project Details // White Box No. 2
Architecture: Drewett Works
Builder: Argue Custom Homes
Interior Design: Ownby Design
Landscape Design (hardscape): Greey | Pickett
Landscape Design: Refined Gardens
Photographer: Jeff Zaruba
See more of this project here: https://www.drewettworks.com/white-box-no-2/
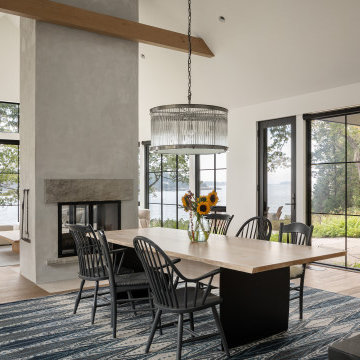
Design ideas for a beach style dining room in Portland Maine with white walls, light hardwood floors, a two-sided fireplace, beige floor and vaulted.
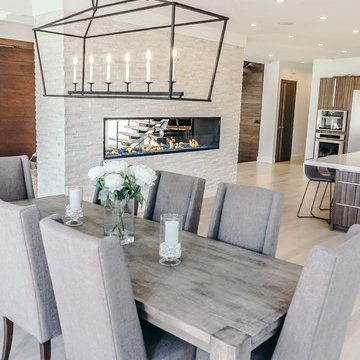
Acucraft custom gas linear fireplace with glass reveal and blue glass media.
Expansive modern kitchen/dining combo in Boston with white walls, travertine floors, a two-sided fireplace, a brick fireplace surround and grey floor.
Expansive modern kitchen/dining combo in Boston with white walls, travertine floors, a two-sided fireplace, a brick fireplace surround and grey floor.

Our mission was to completely update and transform their huge house into a cozy, welcoming and warm home of their own.
“When we moved in, it was such a novelty to live in a proper house. But it still felt like the in-law’s home,” our clients told us. “Our dream was to make it feel like our home.”
Our transformation skills were put to the test when we created the host-worthy kitchen space (complete with a barista bar!) that would double as the heart of their home and a place to make memories with their friends and family.
We upgraded and updated their dark and uninviting family room with fresh furnishings, flooring and lighting and turned those beautiful exposed beams into a feature point of the space.
The end result was a flow of modern, welcoming and authentic spaces that finally felt like home. And, yep … the invite was officially sent out!
Our clients had an eclectic style rich in history, culture and a lifetime of adventures. We wanted to highlight these stories in their home and give their memorabilia places to be seen and appreciated.
The at-home office was crafted to blend subtle elegance with a calming, casual atmosphere that would make it easy for our clients to enjoy spending time in the space (without it feeling like they were working!)
We carefully selected a pop of color as the feature wall in the primary suite and installed a gorgeous shiplap ledge wall for our clients to display their meaningful art and memorabilia.
Then, we carried the theme all the way into the ensuite to create a retreat that felt complete.
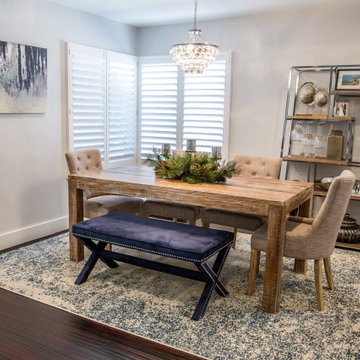
This cozy/contemporary space was designed for a small family that needed space to be able to see their young child while cooking, or lounging by the fire. In this space you will see the dining room, kitchen, living room, & formal sitting room. The dining table includes natural color upholstered dining chairs & a blue velvet bench to offer extra seating that's also kid friendly.
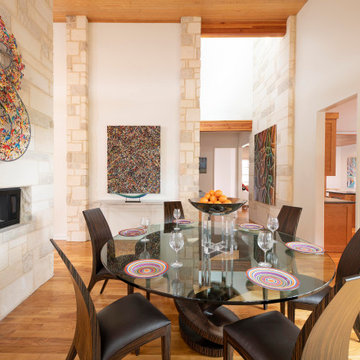
Mid-sized contemporary open plan dining in Dallas with white walls, medium hardwood floors, a two-sided fireplace, a stone fireplace surround, brown floor and wood.
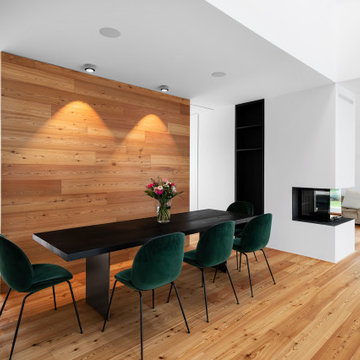
Fotograf: Martin Kreuzer
Photo of a large contemporary open plan dining in Munich with white walls, light hardwood floors, a stone fireplace surround, brown floor, a two-sided fireplace and wood walls.
Photo of a large contemporary open plan dining in Munich with white walls, light hardwood floors, a stone fireplace surround, brown floor, a two-sided fireplace and wood walls.
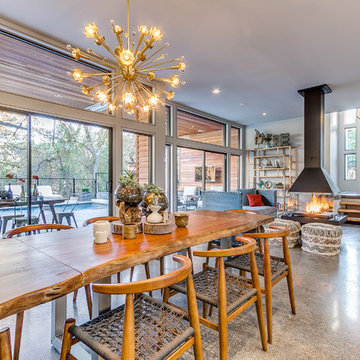
Contemporary open plan dining in Oklahoma City with white walls, concrete floors and a two-sided fireplace.
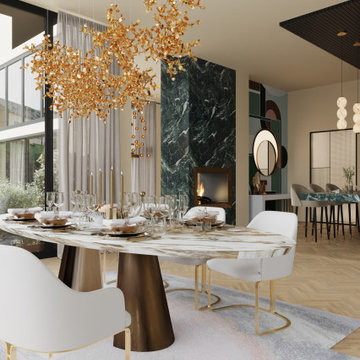
The objective of this project was to bring warmth back into this villa, which had a much more sober and impersonal appearance. We therefore chose to bring it back through the use of various materials.
The entire renovation was designed with natural materials such as stone and wood and neutral colours such as beige and green, which remind us of the villa's outdoor environment, which we can see from all the spaces thanks to the large windows.
Dining Room Design Ideas with White Walls and a Two-sided Fireplace
7