Dining Room Design Ideas with White Walls and a Two-sided Fireplace
Refine by:
Budget
Sort by:Popular Today
101 - 120 of 1,505 photos
Item 1 of 3
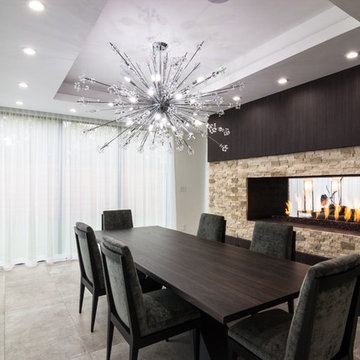
On a corner lot in the sought after Preston Hollow area of Dallas, this 4,500sf modern home was designed to connect the indoors to the outdoors while maintaining privacy. Stacked stone, stucco and shiplap mahogany siding adorn the exterior, while a cool neutral palette blends seamlessly to multiple outdoor gardens and patios.
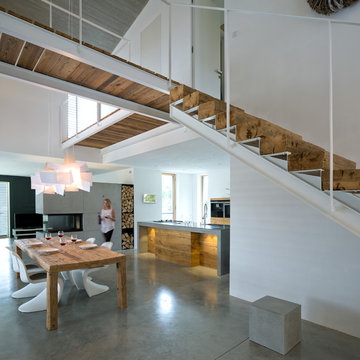
Herbert Stolz, Regensburg
Photo of a large contemporary kitchen/dining combo in Munich with white walls, concrete floors, a two-sided fireplace, a concrete fireplace surround and grey floor.
Photo of a large contemporary kitchen/dining combo in Munich with white walls, concrete floors, a two-sided fireplace, a concrete fireplace surround and grey floor.
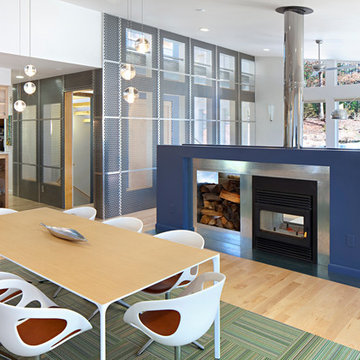
Mark Herboth Photography
Inspiration for a mid-sized contemporary open plan dining in Raleigh with white walls, light hardwood floors, a two-sided fireplace, a metal fireplace surround and beige floor.
Inspiration for a mid-sized contemporary open plan dining in Raleigh with white walls, light hardwood floors, a two-sided fireplace, a metal fireplace surround and beige floor.
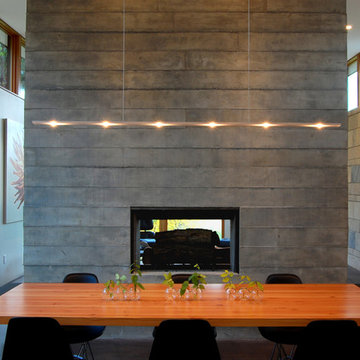
Tricia Shay Photography
Inspiration for a mid-sized modern open plan dining in Milwaukee with concrete floors, a two-sided fireplace, a concrete fireplace surround, white walls and brown floor.
Inspiration for a mid-sized modern open plan dining in Milwaukee with concrete floors, a two-sided fireplace, a concrete fireplace surround, white walls and brown floor.
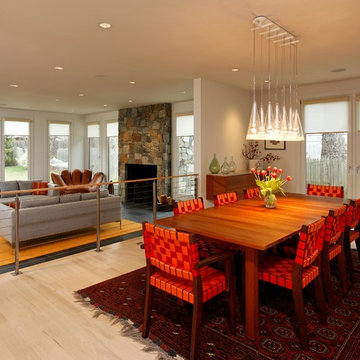
Gregg Hadley
Inspiration for a mid-sized contemporary open plan dining in DC Metro with white walls, light hardwood floors, beige floor, a two-sided fireplace and a wood fireplace surround.
Inspiration for a mid-sized contemporary open plan dining in DC Metro with white walls, light hardwood floors, beige floor, a two-sided fireplace and a wood fireplace surround.

An absolute residential fantasy. This custom modern Blue Heron home with a diligent vision- completely curated FF&E inspired by water, organic materials, plenty of textures, and nods to Chanel couture tweeds and craftsmanship. Custom lighting, furniture, mural wallcovering, and more. This is just a sneak peek, with more to come.
This most humbling accomplishment is due to partnerships with THE MOST FANTASTIC CLIENTS, perseverance of some of the best industry professionals pushing through in the midst of a pandemic.
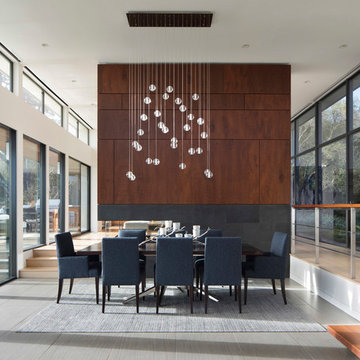
It was decided to re-use an existing fireplace with new Sapele wood paneling above a lava stone base with Ortal three-sided gas fireplace.
Large modern open plan dining in San Francisco with white walls, porcelain floors, a two-sided fireplace, a stone fireplace surround and grey floor.
Large modern open plan dining in San Francisco with white walls, porcelain floors, a two-sided fireplace, a stone fireplace surround and grey floor.
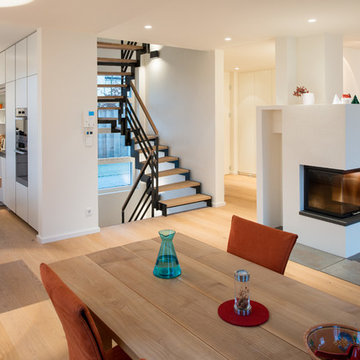
Spitzbart Treppen
Leopoldstr. 126
80802 München
Tel. 089/47077408
info@spitzbart.de
Design ideas for a mid-sized contemporary open plan dining in Munich with white walls, light hardwood floors, a two-sided fireplace and a plaster fireplace surround.
Design ideas for a mid-sized contemporary open plan dining in Munich with white walls, light hardwood floors, a two-sided fireplace and a plaster fireplace surround.
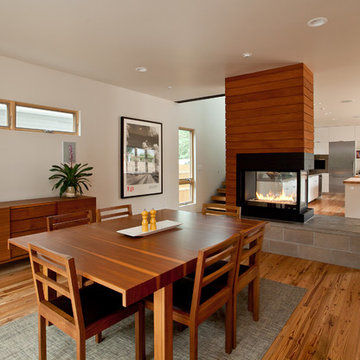
Contemporary kitchen/dining combo in Denver with white walls, medium hardwood floors and a two-sided fireplace.
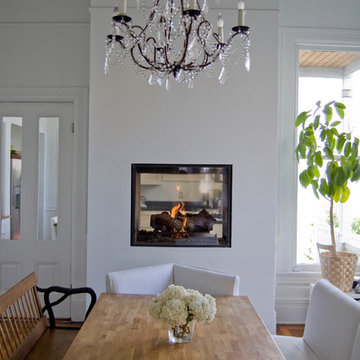
Design ideas for an eclectic kitchen/dining combo in San Francisco with white walls, light hardwood floors and a two-sided fireplace.
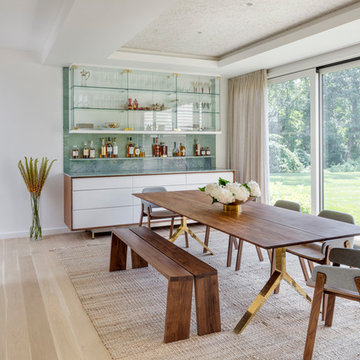
TEAM
Architect: LDa Architecture & Interiors
Interior Design: LDa Architecture & Interiors
Builder: Denali Construction
Landscape Architect: Michelle Crowley Landscape Architecture
Photographer: Greg Premru Photography
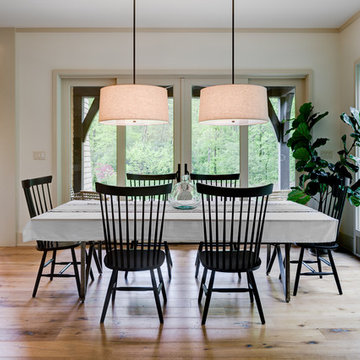
Surrounded by trees and a symphony of song birds, this handsome Rustic Mountain Home is a hidden jewel with an impressive articulation of texture and symmetry. Cedar Shakes Siding, Large Glass Windows and Steel Cable Railings combine to create a unique Architectural treasure. The sleek modern touches throughout the interior include Minimalistic Interior Trim, Monochromatic Wall Paint, Open Stair Treads, and Clean Lines that create an airy feel. Rustic Wood Floors and Pickled Shiplap Walls add warmth to the space, creating a perfect balance of clean and comfortable. A see-through Gas Fireplace begins a journey down the Master Suite Corridor, flooded with natural light and embellished with Vaulted Exposed Beam Ceilings. The Custom Outdoor Fire-pit area is sure to entice a relaxing evening gathering.
Photo Credit-Kevin Meechan
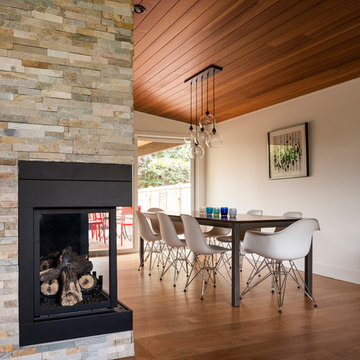
John Granen
Large midcentury separate dining room in Seattle with white walls, medium hardwood floors, a two-sided fireplace and a stone fireplace surround.
Large midcentury separate dining room in Seattle with white walls, medium hardwood floors, a two-sided fireplace and a stone fireplace surround.
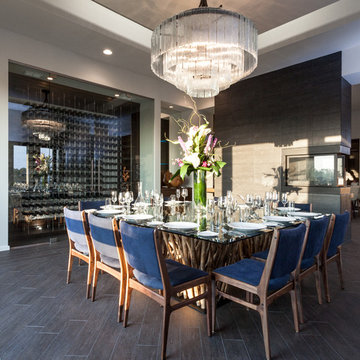
Photographer Kat Alves
Photo of a large transitional dining room in Sacramento with white walls, porcelain floors, a two-sided fireplace, a tile fireplace surround and brown floor.
Photo of a large transitional dining room in Sacramento with white walls, porcelain floors, a two-sided fireplace, a tile fireplace surround and brown floor.
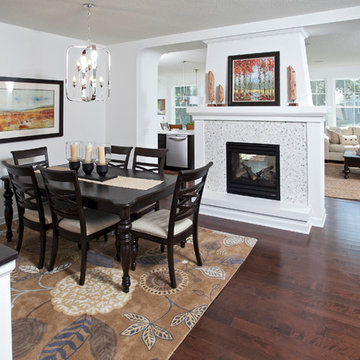
A gorgeous formal dining area featuring a two-sided fireplace opening up to living room and kitchen allows a natural flow between all rooms.
This home is a custom home built by Homes by Tradition located in Lakeville, MN. Our showcase models are professionally staged. Please contact Ambiance at Home for information on furniture - 952.440.6757. Thank you!
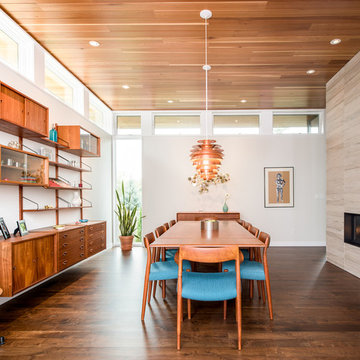
A modern dining room furnished with vintage modern teak furnishings. A two-sided limestone fireplace separates the dining from the living room. Tall ceilings finished in clear cedar.
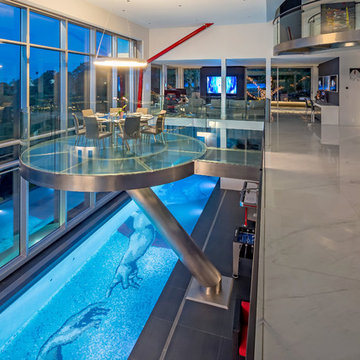
Cantilevered circular dining area floating on top of the magnificent lap pool, with mosaic Hands of God tiled swimming pool. The glass wall opens up like an aircraft hanger door blending the outdoors with the indoors. Basement, 1st floor & 2nd floor all look into this space. basement has the game room, the pool, jacuzzi, home theatre and sauna
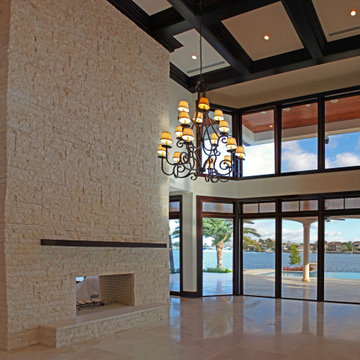
This is an example of a large mediterranean open plan dining in Miami with white walls, ceramic floors, a two-sided fireplace, a brick fireplace surround, beige floor, coffered and panelled walls.
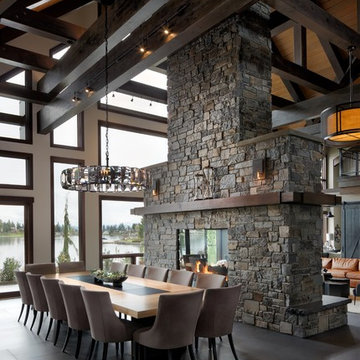
Inspiration for a country open plan dining in Seattle with white walls, a two-sided fireplace, a stone fireplace surround and grey floor.
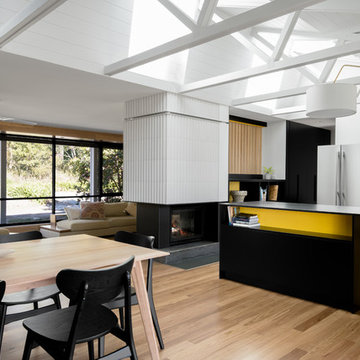
Photographer: Mitchell Fong
Large midcentury kitchen/dining combo in Wollongong with white walls, medium hardwood floors, a two-sided fireplace and a tile fireplace surround.
Large midcentury kitchen/dining combo in Wollongong with white walls, medium hardwood floors, a two-sided fireplace and a tile fireplace surround.
Dining Room Design Ideas with White Walls and a Two-sided Fireplace
6