Dining Room Design Ideas with White Walls and a Wood Fireplace Surround
Refine by:
Budget
Sort by:Popular Today
101 - 120 of 738 photos
Item 1 of 3
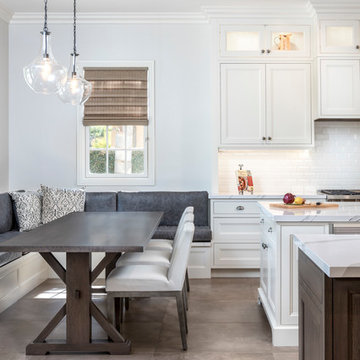
Adam Taylor Photos
Photo of a large mediterranean kitchen/dining combo in Orange County with white walls, porcelain floors, a two-sided fireplace, a wood fireplace surround and brown floor.
Photo of a large mediterranean kitchen/dining combo in Orange County with white walls, porcelain floors, a two-sided fireplace, a wood fireplace surround and brown floor.
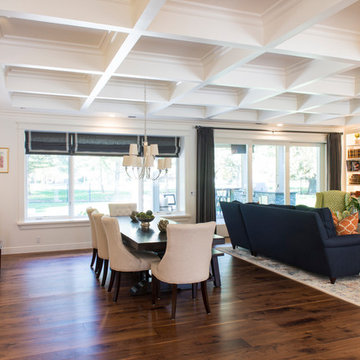
Farrell Scott
Large transitional open plan dining in Sacramento with white walls, dark hardwood floors, a standard fireplace, a wood fireplace surround and brown floor.
Large transitional open plan dining in Sacramento with white walls, dark hardwood floors, a standard fireplace, a wood fireplace surround and brown floor.
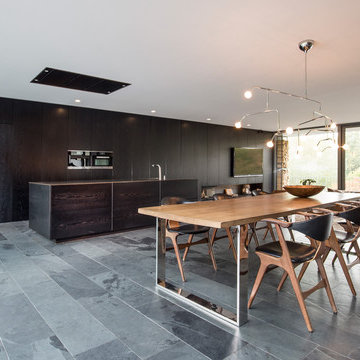
© Falko Wübbecke | falko-wuebbecke.de
This is an example of an expansive contemporary dining room in Dortmund with white walls, slate floors, a two-sided fireplace, a wood fireplace surround and grey floor.
This is an example of an expansive contemporary dining room in Dortmund with white walls, slate floors, a two-sided fireplace, a wood fireplace surround and grey floor.
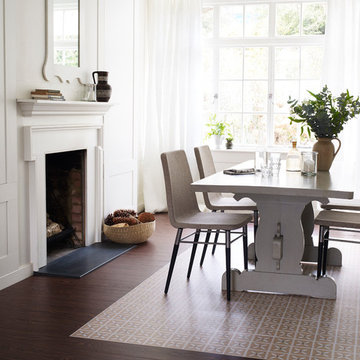
Harvey Maria Dee Hardwicke luxury vinyl tile flooring, shown here in Hayfield, zoned with Antique Oak, also available in 5 other colours - waterproof and hard wearing, suitable for all areas of the home. Photo courtesy of Harvey Maria.
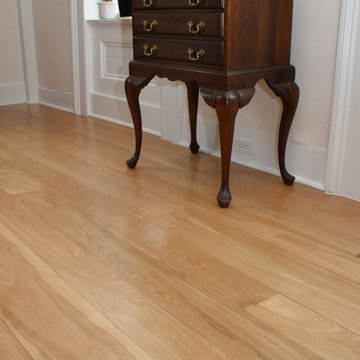
Red Birch heartwood only wide plank Birch flooring, made in the USA, available sawmill direct from Hull Forest Products. Unfinished or prefinished. Ships nationwide direct from our mill. 4-6 weeks lead time for most orders. Lifetime quality guarantee. 1-800-928-9602. www.hullforest.com
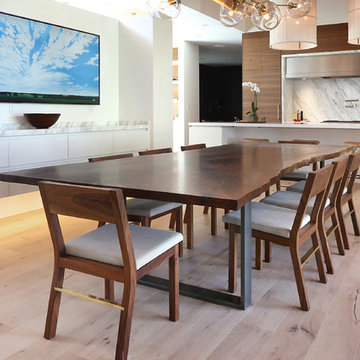
Design ideas for a mid-sized contemporary open plan dining in Denver with white walls, medium hardwood floors, a standard fireplace, a wood fireplace surround and brown floor.
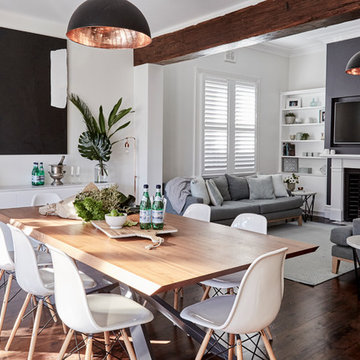
Sue Stubbs
Inspiration for a mid-sized transitional open plan dining in Sydney with white walls, dark hardwood floors, a standard fireplace, a wood fireplace surround and brown floor.
Inspiration for a mid-sized transitional open plan dining in Sydney with white walls, dark hardwood floors, a standard fireplace, a wood fireplace surround and brown floor.
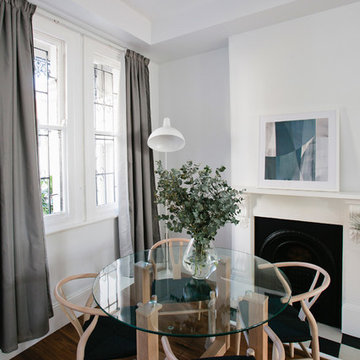
Mid-sized open plan dining in Sydney with white walls, medium hardwood floors, a standard fireplace and a wood fireplace surround.
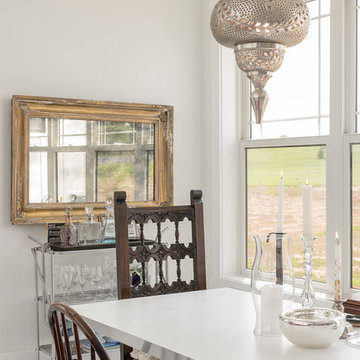
A Moroccan inspired pewter light fixture is a fun compliment to the gold framed antique wall mirror and custom chrome based dining table. Custom features include a custom dining table,, vintage bar cart, mercury glass bowl and antique mirror designed by Dawn D Totty DESIGNS
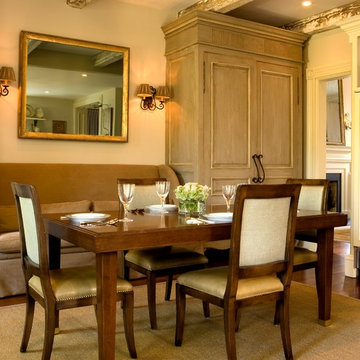
Large traditional separate dining room in Charleston with white walls, carpet, a standard fireplace and a wood fireplace surround.
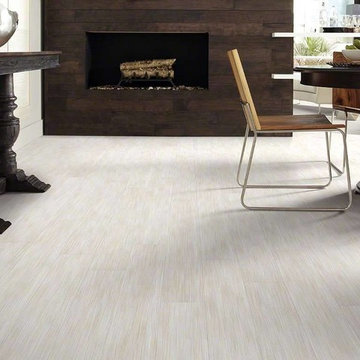
Design ideas for a large contemporary open plan dining in San Diego with white walls, porcelain floors, a standard fireplace, a wood fireplace surround and grey floor.
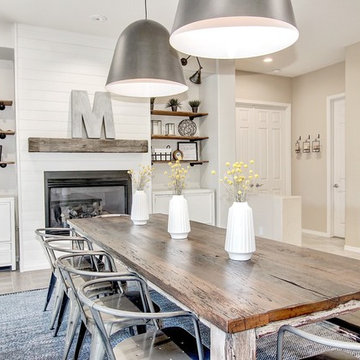
Design ideas for a mid-sized traditional separate dining room in Phoenix with white walls, porcelain floors, a standard fireplace and a wood fireplace surround.
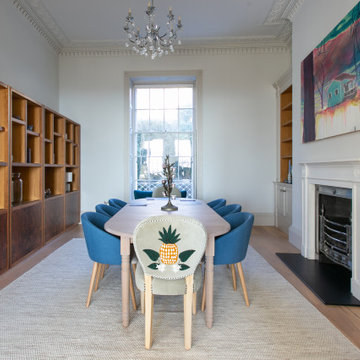
a lovely dining room with walnut shelving and a fab view of gardens, brightened up with some unconventional choices
Photo of a large contemporary open plan dining in Other with white walls, medium hardwood floors, a wood stove, a wood fireplace surround, brown floor and coffered.
Photo of a large contemporary open plan dining in Other with white walls, medium hardwood floors, a wood stove, a wood fireplace surround, brown floor and coffered.

This modern waterfront home was built for today’s contemporary lifestyle with the comfort of a family cottage. Walloon Lake Residence is a stunning three-story waterfront home with beautiful proportions and extreme attention to detail to give both timelessness and character. Horizontal wood siding wraps the perimeter and is broken up by floor-to-ceiling windows and moments of natural stone veneer.
The exterior features graceful stone pillars and a glass door entrance that lead into a large living room, dining room, home bar, and kitchen perfect for entertaining. With walls of large windows throughout, the design makes the most of the lakefront views. A large screened porch and expansive platform patio provide space for lounging and grilling.
Inside, the wooden slat decorative ceiling in the living room draws your eye upwards. The linear fireplace surround and hearth are the focal point on the main level. The home bar serves as a gathering place between the living room and kitchen. A large island with seating for five anchors the open concept kitchen and dining room. The strikingly modern range hood and custom slab kitchen cabinets elevate the design.
The floating staircase in the foyer acts as an accent element. A spacious master suite is situated on the upper level. Featuring large windows, a tray ceiling, double vanity, and a walk-in closet. The large walkout basement hosts another wet bar for entertaining with modern island pendant lighting.
Walloon Lake is located within the Little Traverse Bay Watershed and empties into Lake Michigan. It is considered an outstanding ecological, aesthetic, and recreational resource. The lake itself is unique in its shape, with three “arms” and two “shores” as well as a “foot” where the downtown village exists. Walloon Lake is a thriving northern Michigan small town with tons of character and energy, from snowmobiling and ice fishing in the winter to morel hunting and hiking in the spring, boating and golfing in the summer, and wine tasting and color touring in the fall.
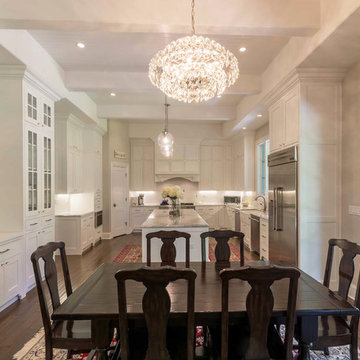
This 6,000sf luxurious custom new construction 5-bedroom, 4-bath home combines elements of open-concept design with traditional, formal spaces, as well. Tall windows, large openings to the back yard, and clear views from room to room are abundant throughout. The 2-story entry boasts a gently curving stair, and a full view through openings to the glass-clad family room. The back stair is continuous from the basement to the finished 3rd floor / attic recreation room.
The interior is finished with the finest materials and detailing, with crown molding, coffered, tray and barrel vault ceilings, chair rail, arched openings, rounded corners, built-in niches and coves, wide halls, and 12' first floor ceilings with 10' second floor ceilings.
It sits at the end of a cul-de-sac in a wooded neighborhood, surrounded by old growth trees. The homeowners, who hail from Texas, believe that bigger is better, and this house was built to match their dreams. The brick - with stone and cast concrete accent elements - runs the full 3-stories of the home, on all sides. A paver driveway and covered patio are included, along with paver retaining wall carved into the hill, creating a secluded back yard play space for their young children.
Project photography by Kmieick Imagery.
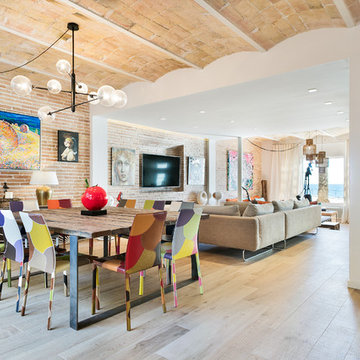
Comedor y vista sala estar / Dining room and view television room
Photo of a large eclectic open plan dining in Barcelona with white walls, porcelain floors, a ribbon fireplace, a wood fireplace surround and beige floor.
Photo of a large eclectic open plan dining in Barcelona with white walls, porcelain floors, a ribbon fireplace, a wood fireplace surround and beige floor.
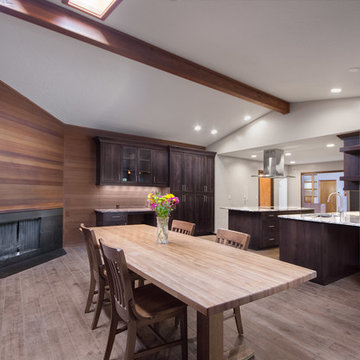
Scott Conover
Large contemporary kitchen/dining combo in Boise with porcelain floors, white walls, a corner fireplace and a wood fireplace surround.
Large contemporary kitchen/dining combo in Boise with porcelain floors, white walls, a corner fireplace and a wood fireplace surround.
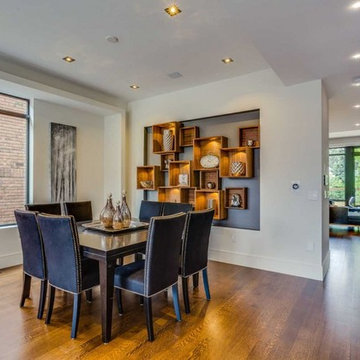
This is an example of a large modern dining room in Toronto with white walls, medium hardwood floors and a wood fireplace surround.
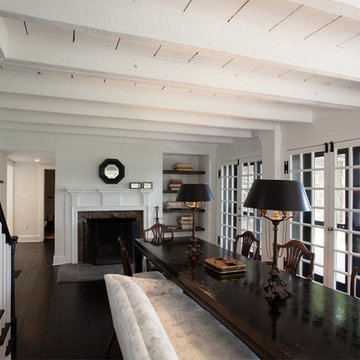
Formal Dining area - Interior renovation
Design ideas for a country dining room in Philadelphia with white walls, dark hardwood floors, a standard fireplace and a wood fireplace surround.
Design ideas for a country dining room in Philadelphia with white walls, dark hardwood floors, a standard fireplace and a wood fireplace surround.
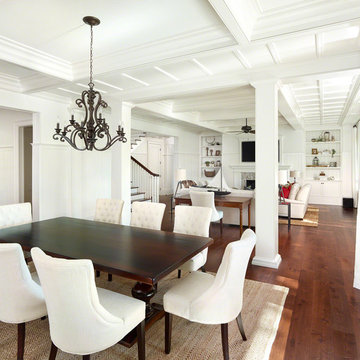
Design ideas for a large arts and crafts open plan dining in Charleston with white walls, dark hardwood floors, a standard fireplace, a wood fireplace surround, multi-coloured floor, coffered and decorative wall panelling.
Dining Room Design Ideas with White Walls and a Wood Fireplace Surround
6