Dining Room Design Ideas with White Walls and Panelled Walls
Refine by:
Budget
Sort by:Popular Today
161 - 180 of 588 photos
Item 1 of 3
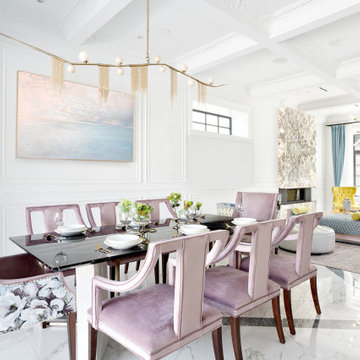
Design ideas for a mid-sized contemporary kitchen/dining combo in Vancouver with white walls, porcelain floors, a ribbon fireplace, a stone fireplace surround, multi-coloured floor, coffered and panelled walls.
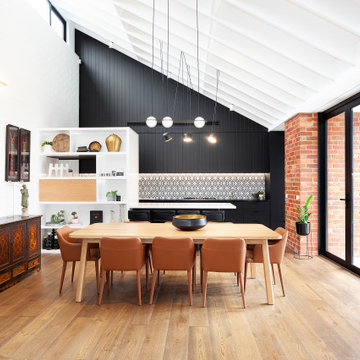
Photo of a contemporary kitchen/dining combo in Melbourne with white walls, medium hardwood floors, brown floor, exposed beam, vaulted and panelled walls.
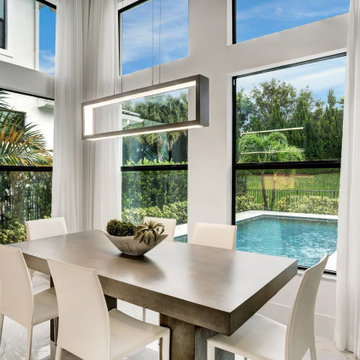
Simplicity had to be perfect. This dining space is perfectly simple. Each finish is to perfection, each piece important.
Photo of a large contemporary separate dining room in Miami with white walls, porcelain floors, white floor, coffered and panelled walls.
Photo of a large contemporary separate dining room in Miami with white walls, porcelain floors, white floor, coffered and panelled walls.
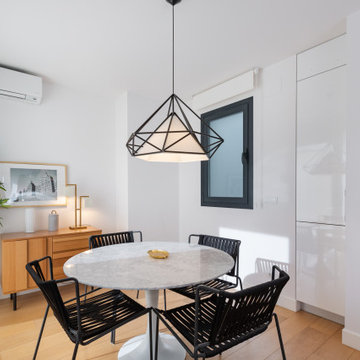
This is an example of a mid-sized scandinavian kitchen/dining combo in Other with white walls, light hardwood floors, beige floor and panelled walls.
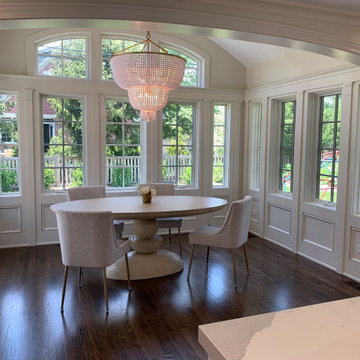
Informal Dining / Garden Rm
Design ideas for a mid-sized transitional kitchen/dining combo in Chicago with white walls, dark hardwood floors, brown floor, panelled walls and vaulted.
Design ideas for a mid-sized transitional kitchen/dining combo in Chicago with white walls, dark hardwood floors, brown floor, panelled walls and vaulted.
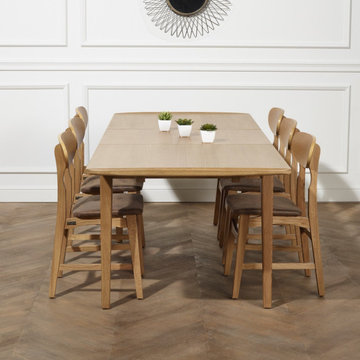
The DALHIA Dining Table
The sleek edges of this oak dining table ooze style. Inspired by mid-century design, with its single central extension, the table comfortably seats 6 to 8 people. The DALHIA dining table has been created from solid oak and veneer, and hand-finished by our experienced craftsmen.
Features of the DALHIA dining table:
-seats 6 to 8 people
-1 single central extension
-mid-century design
-made of oak and veneer
-hand finished with a protective coating
-matching items available
Colour: Natural Oak
Dimensions and weight:
Width: 90 cm
Length without extension: 160 cm
Length with extension: 220 cm
Length of extension: 60 cm
Height: 75 cm
Weight: 50 kg
Delivery details:
-For self-assembly - Assembly instructions and fittings are included
-Arrives in 1 parcel(s)
-Parcel 1: L 172 cm x W 98 cm x H 18.5 cm
-Total weight of parcel(s): 51.4 kg
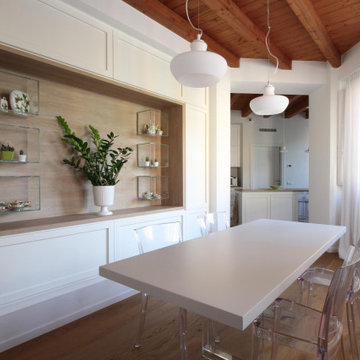
This is an example of a mid-sized country open plan dining in Milan with white walls, medium hardwood floors, brown floor, exposed beam and panelled walls.
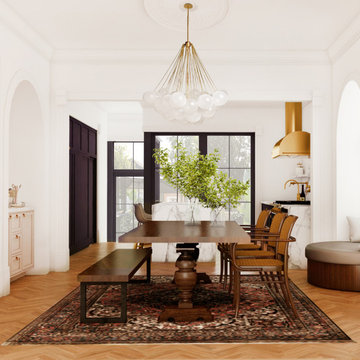
Inspiration for a modern kitchen/dining combo in Toronto with white walls, medium hardwood floors, no fireplace, brown floor and panelled walls.
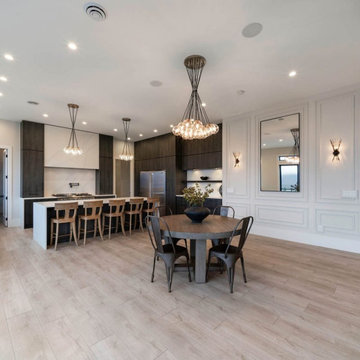
Design ideas for an expansive modern kitchen/dining combo in Vancouver with white walls, laminate floors, beige floor and panelled walls.
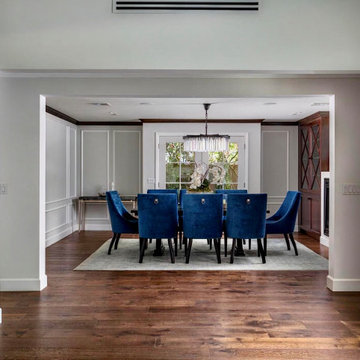
Off the formal living room, a wide opening first leads into a hallway which connects the garage and the kitchen, then, into the formal dining room.. The dining room has elegant paneled walls, floor to ceiling built-in china cabinets and a large fireplace. A wine refrigerator is concealed within one of the cabinets.
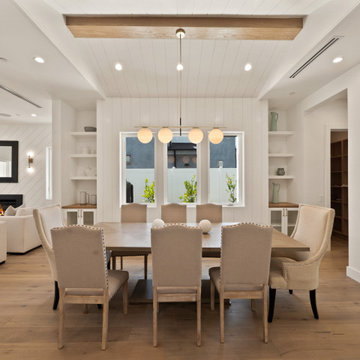
Inspiration for a large country open plan dining in Los Angeles with white walls, light hardwood floors, vaulted and panelled walls.
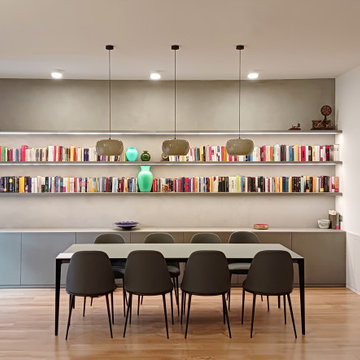
Inspiration for a large contemporary kitchen/dining combo in Turin with white walls, light hardwood floors, beige floor, recessed and panelled walls.
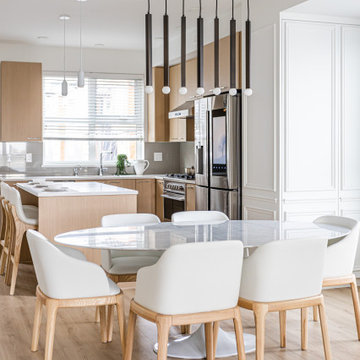
This is an example of a transitional open plan dining in Vancouver with white walls, light hardwood floors, beige floor and panelled walls.

PROYECTO: FAD CASA
Una vivienda con aire burgués ¡llena de vida!
El estudio Quefalamaria se enfrentó a un gran reto para diseñar esta casa vallisoletana. Seis meses de trabajo que dieron como resultado una vivienda alegre, llena de vida y color, ¡y totalmente en tendencia!
El espacio conserva el aire señorial y burgués original del edificio: el suelo en madera natural y colocado en espiga, las molduras de exquisito gusto en techos, arcos de media vuelta en el dormitorio principal, así como las ventanas con cuarterones que reinan en la fachada Sur y llenan de luz la habitación de invitados y el dormitorio infantil.
Uno de los materiales que utilizaron para añadir color a la vivienda fue el terciopelo. Para presidir el salón eligieron terciopelo en tono caldera para los sofás, mientras que en el dormitorio apostaron por el azul marino en el cabecero de gallones,que se lleva todas las miradas.
En el salón, el resto de la decoración se creó alrededor de grandes piezas: Dekton XXL para modernizar la chimenea, un espejo en la trasera de las estanterías del salón para multiplicar la luz en ese espacio, y mesas de diseño, consideradas pequeñas obras de arte. El estudio aprovechó un mueble de ébano que ya se encontraba en la casa, pintándolo de un color menta suave con remates en dorado y tiradores en negro. Una vitrina muy reto junto a la mesa del comedor.
Para el dormitorio principal, Quefalamaria se decantó por colores frescos y veraniegos, como el mostaza, en la ropa de cama. En esta estancia tan especial crearon una zona de vestidor, un pequeño escritorio y un aparador con espacio para accesorios y para funcionar como tocador..
El dormitorio infantil es un “mundo rosa”, ideal para dar rienda suelta a cualquier sueño. El tono se neutraliza con paredes grises y muebles blancos. Para el dormitorio de invitados eligieron tonalidades más neutras. Entre sus accesorios destacan la gran lámpara de techo, las mesitas en tonos verdes y el gran espejo de cuerpo junto a una butaca.
El baño es el efecto “WOW” de la casa. Responde perfectamente al estilo clásico y señorial que fluye por toda la vivienda, con un toque vintage, pero a la vez moderno, que lo hace muy especial.
El elemento más especial del baño es el suelo personalizado de mosaico de vidrio ecológico Hisbalit. El estudio eligió el modelo DOTS, de la colección Art Factory, con teselas hexagonales en blanco y negro.. ¡Un diseño clásico que nunca pasa de moda! Las referencias usadas han sido la 101 (negro) y la 103 (blanco), de la colección UNICOLOR.
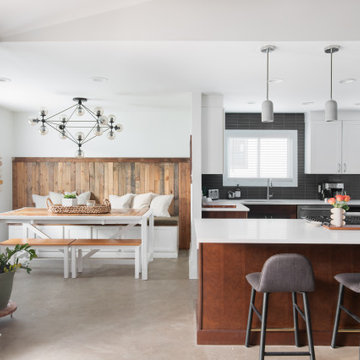
This is an example of a mid-sized industrial open plan dining in Austin with white walls, concrete floors, no fireplace, grey floor and panelled walls.
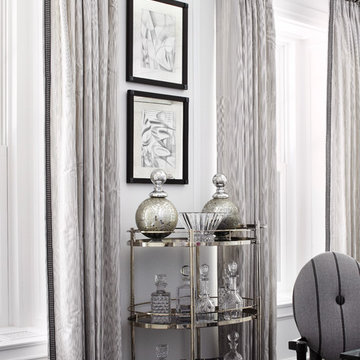
Werner Straube Photography
Photo of a mid-sized transitional dining room in Chicago with white walls, dark hardwood floors, brown floor and panelled walls.
Photo of a mid-sized transitional dining room in Chicago with white walls, dark hardwood floors, brown floor and panelled walls.
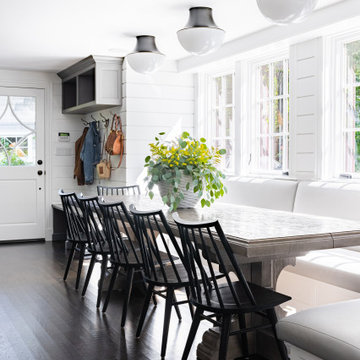
Transitional dining room in New York with white walls, dark hardwood floors, brown floor and panelled walls.
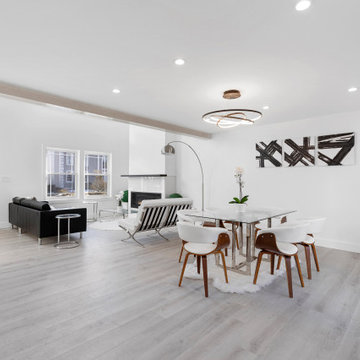
This is an example of a mid-sized modern open plan dining in Newark with white walls, light hardwood floors, no fireplace, a wood fireplace surround, brown floor, recessed and panelled walls.
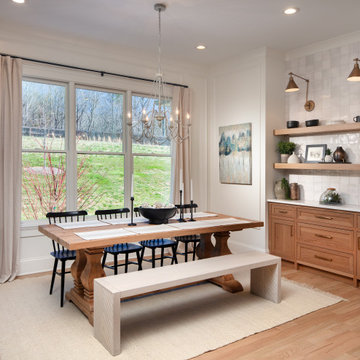
The dining space incorporates a beautiful mix of natural wood elements including a traditional style six light chandelier with a distressed white finish, a farmhouse table with modern teak bench and black spindle dining chairs. A pair of brass swing arm wall sconces are mounted over custom built-in cabinets and stacked oak floating shelves. The texture and sheen of the square, hand-made, Zellige tile backsplash provides visual interest and design style while large windows offer spectacular views of the property creating an enjoyable and relaxed atmosphere for dining and entertaining.
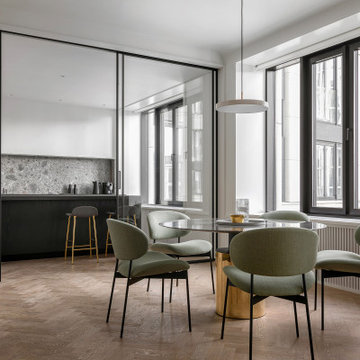
Design ideas for a mid-sized contemporary separate dining room in Moscow with white walls, medium hardwood floors and panelled walls.
Dining Room Design Ideas with White Walls and Panelled Walls
9