Dining Room Design Ideas with White Walls and Panelled Walls
Refine by:
Budget
Sort by:Popular Today
141 - 160 of 588 photos
Item 1 of 3
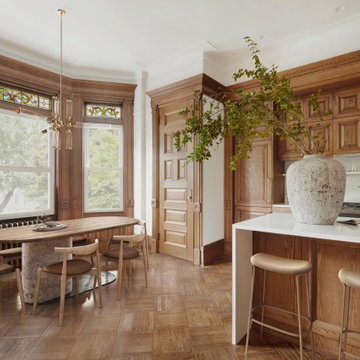
Find yourself in this stately Brooklyn Brownstone Townhouse dwelling in New York, where Arsight's creative genius illuminates the dining area. It's a luxurious haven, graced with bay windows pouring soft daylight into the room. A grand dining table claims the spotlight, harmoniously matched by fashionable bar stools and refined dining chairs. The fusion of custom millwork and oak flooring exudes a distinct sophistication that intertwines effortlessly with the inherent brownstone allure. The room is lit up by an intriguing pendant light, making this upscale dining room a stylish sanctuary to enjoy life's moments.
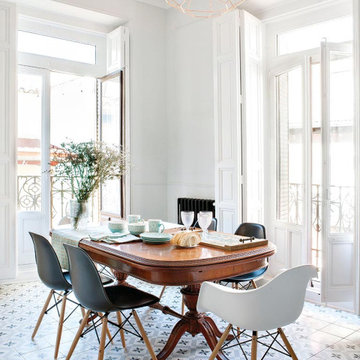
Design ideas for a mid-sized contemporary open plan dining in Madrid with white walls, multi-coloured floor, panelled walls, ceramic floors, a standard fireplace and a metal fireplace surround.
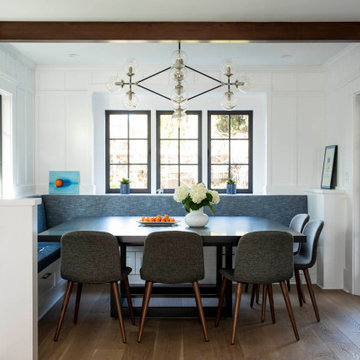
board and batton wall panels, black windows, glass tiles, open shelves, butcher block countertops, bench seats, custom dining table
shaker cabinets
Design ideas for a large transitional kitchen/dining combo in San Francisco with white walls, medium hardwood floors, brown floor, exposed beam and panelled walls.
Design ideas for a large transitional kitchen/dining combo in San Francisco with white walls, medium hardwood floors, brown floor, exposed beam and panelled walls.
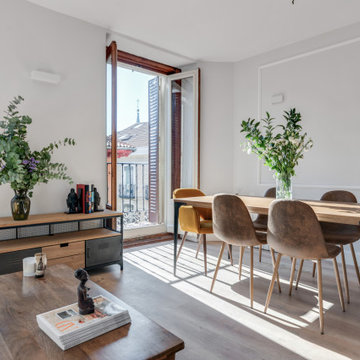
Inspiration for a contemporary dining room in Madrid with white walls, medium hardwood floors, brown floor and panelled walls.
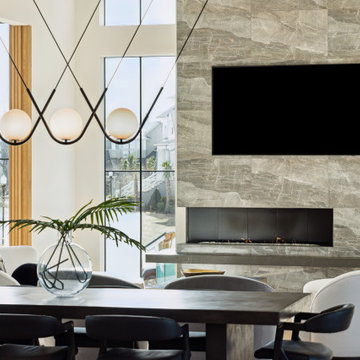
Photo of a modern kitchen/dining combo in Charleston with white walls, light hardwood floors, a corner fireplace, a tile fireplace surround and panelled walls.
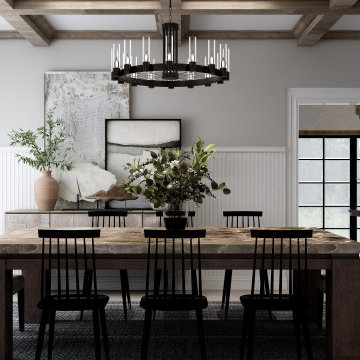
Inspiration for a mid-sized country kitchen/dining combo in New York with white walls, light hardwood floors, beige floor, panelled walls, no fireplace and exposed beam.
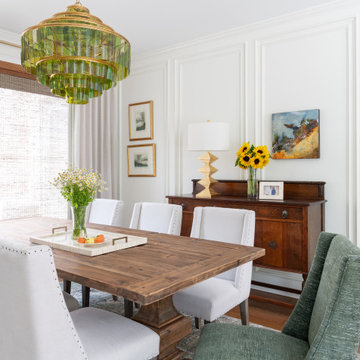
Room by room, we’re taking on this 1970’s home and bringing it into 2021’s aesthetic and functional desires. The homeowner’s started with the bar, lounge area, and dining room. Bright white paint sets the backdrop for these spaces and really brightens up what used to be light gold walls.
We leveraged their beautiful backyard landscape by incorporating organic patterns and earthy botanical colors to play off the nature just beyond the huge sliding doors.
Since the rooms are in one long galley orientation, the design flow was extremely important. Colors pop in the dining room chandelier (the showstopper that just makes this room “wow”) as well as in the artwork and pillows. The dining table, woven wood shades, and grasscloth offer multiple textures throughout the zones by adding depth, while the marble tops’ and tiles’ linear and geometric patterns give a balanced contrast to the other solids in the areas. The result? A beautiful and comfortable entertaining space!
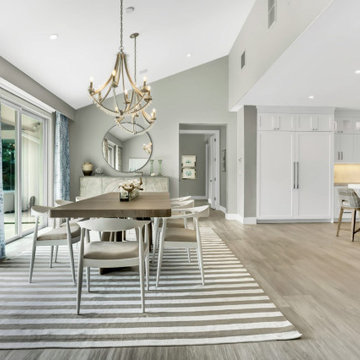
Photo of an expansive beach style open plan dining in Miami with white walls, porcelain floors, grey floor, vaulted and panelled walls.
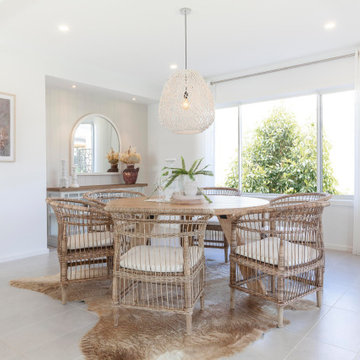
Dining room in the Belgrave 333 from the Alpha Collection by JG King Homes
Inspiration for a mid-sized tropical dining room in Melbourne with white walls, ceramic floors, grey floor and panelled walls.
Inspiration for a mid-sized tropical dining room in Melbourne with white walls, ceramic floors, grey floor and panelled walls.
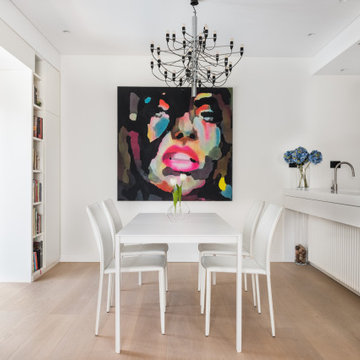
La sala da pranzo, moderna ed essenziale, è stata progettata per una coppia in continuo movimento che non vuole rinunciare alla convivialità.
Il piano passavivande che affaccia sulla sala funziona sia per una colazione veloce sia che per aperitivo con gli amici.
Nonostante la sua grande personalità, il parquet avvolge e riscalda la zona senza essere invadente ma dando concretezza alla luce naturale, incorniciata da una libreria a giorno.
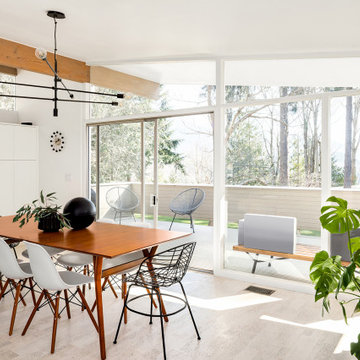
Photo of a midcentury dining room in Seattle with white walls, a brick fireplace surround, white floor and panelled walls.
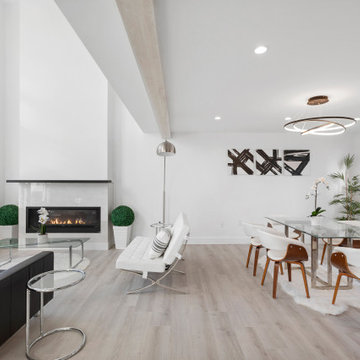
Inspiration for a mid-sized modern open plan dining in Newark with white walls, light hardwood floors, no fireplace, a wood fireplace surround, brown floor, recessed and panelled walls.
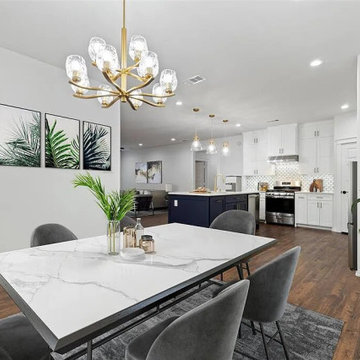
An open kitchen that is not enclosed with walls or confining barriers. This is a thoughtful way of enlarging your home and creating more kitchen space to showcase your beautiful kitchen layout. That way, They can 'wow' visitors and give an easy connection to the living room. This beautiful white kitchen was made of solid wood white finish cabinets. The white walls and white ceramic tiles match the overall look. The kitchen contains a corner pantry. The appliance finish was stainless steel to match the design and the final look. The result was an open, modern kitchen with good flow and function
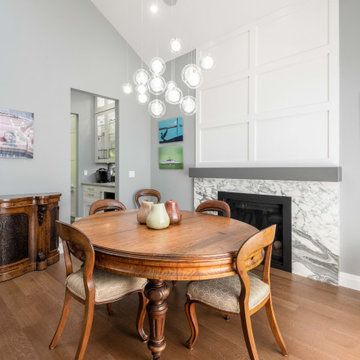
To accommodate a larger great room space, we installed new steel beams and reconfigured the central stairway.
We moved the more formal dining room to the front of the house. It’s accessible through the new butler’s pantry.
This new configuration, with an eating nook added beside the kitchen, allows for a seamless flow between the family room and the newly opened kitchen and eating area.
To make cooking and being organized more enjoyable, we added a recycling pull-out, a magic corner, spice pull-outs, tray dividers, and lift-up doors. It’s details like these that are important to consider when doing kitchen renovations.
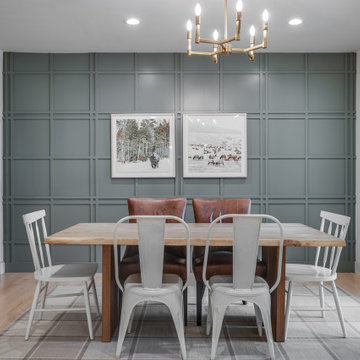
Photo of a mid-sized transitional separate dining room in Dallas with white walls, light hardwood floors and panelled walls.
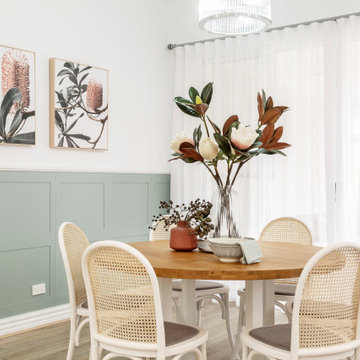
Inspiration for a transitional dining room in Melbourne with white walls, medium hardwood floors, no fireplace, brown floor, panelled walls and decorative wall panelling.
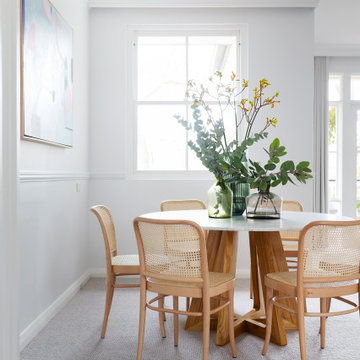
Located in the Canberra suburb of Old Deakin, this established home was originally built in 1951 by Keith Murdoch to house journalists of The Herald and Weekly Times Limited. With a rich history, it has been renovated to maintain its classic character and charm for the new young family that lives there.
Renovation by Papas Projects. Photography by Hcreations.
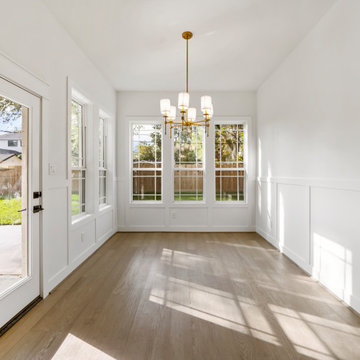
Photo of a mid-sized open plan dining in Houston with white walls, light hardwood floors and panelled walls.
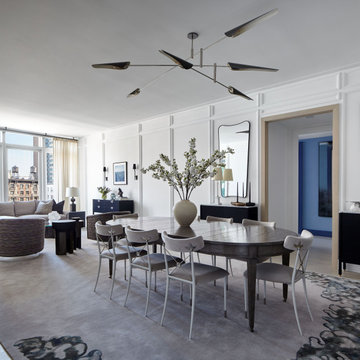
Design ideas for a contemporary dining room in New York with white walls, grey floor and panelled walls.
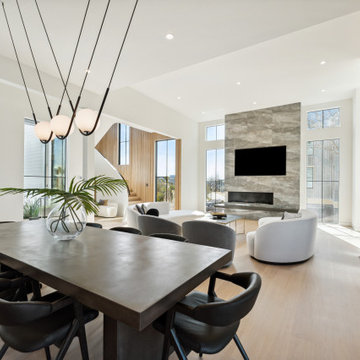
Design ideas for an expansive modern open plan dining in Charleston with white walls, light hardwood floors, a tile fireplace surround, panelled walls and a corner fireplace.
Dining Room Design Ideas with White Walls and Panelled Walls
8