Dining Room Design Ideas with White Walls and Panelled Walls
Refine by:
Budget
Sort by:Popular Today
81 - 100 of 588 photos
Item 1 of 3
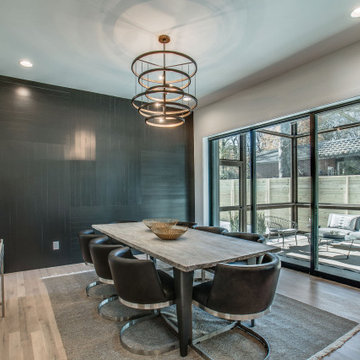
Photo of a contemporary separate dining room in Nashville with white walls, medium hardwood floors, brown floor and panelled walls.
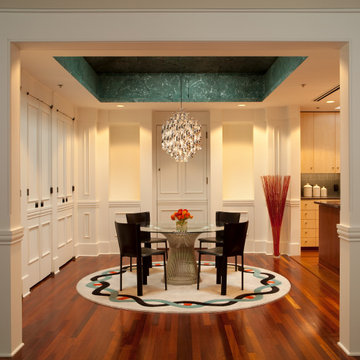
Inspiration for a mid-sized contemporary separate dining room in DC Metro with white walls, dark hardwood floors, no fireplace, brown floor, recessed and panelled walls.
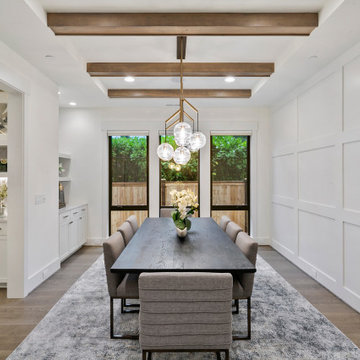
The Kensington's dining room combines elegance and warmth to create a welcoming space for gathering and enjoying meals. The black window trim adds a touch of contrast against the white walls, while the golden chandelier and hardware add a luxurious and sophisticated feel. The grey chairs provide a modern and stylish seating option around the dining table. A grid wall adds visual interest and texture to the room. The hardwood floor brings a natural element and warmth to the space. A potted plant adds a refreshing touch of greenery. A rug defines the dining area and adds comfort underfoot. The white painted cabinets and trim contribute to the bright and airy atmosphere. Wooden beams on the ceiling add a rustic and charming element. The Kensington's dining room is a beautiful blend of classic and contemporary design, creating a perfect setting for memorable meals and enjoyable gatherings.
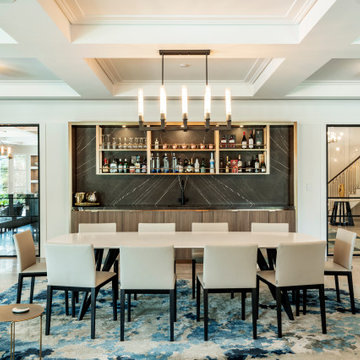
Design ideas for a contemporary dining room in Sydney with white walls, brown floor, coffered and panelled walls.
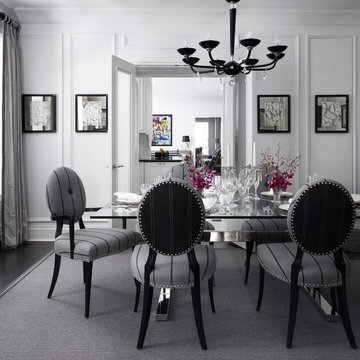
Werner Straube Photography
Photo of a mid-sized transitional kitchen/dining combo in Chicago with white walls, dark hardwood floors, brown floor, recessed and panelled walls.
Photo of a mid-sized transitional kitchen/dining combo in Chicago with white walls, dark hardwood floors, brown floor, recessed and panelled walls.
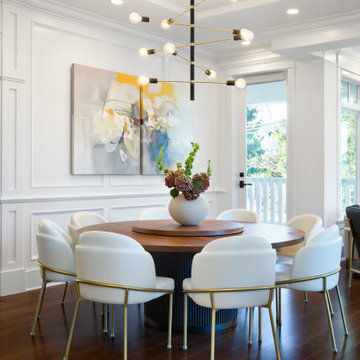
Inspiration for a transitional dining room in Vancouver with white walls, dark hardwood floors, brown floor and panelled walls.
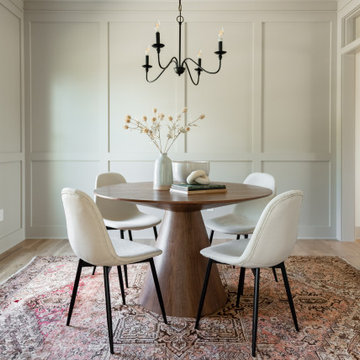
Inspiration for a transitional dining room in Milwaukee with white walls, light hardwood floors, beige floor and panelled walls.
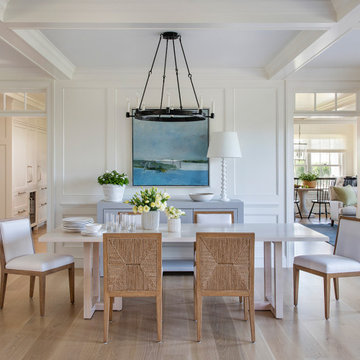
This is an example of a beach style dining room in Providence with white walls, medium hardwood floors, brown floor, coffered and panelled walls.
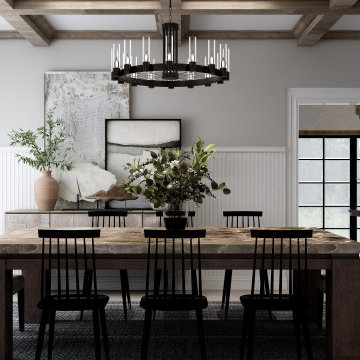
Inspiration for a mid-sized country kitchen/dining combo in New York with white walls, light hardwood floors, beige floor, panelled walls, no fireplace and exposed beam.
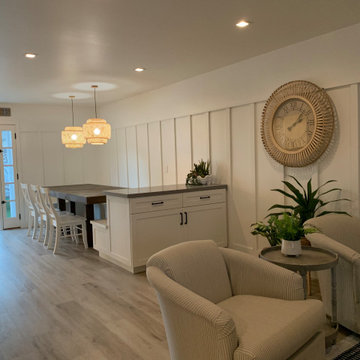
Dining room
Design ideas for a small beach style dining room in Orange County with white walls, vinyl floors, beige floor and panelled walls.
Design ideas for a small beach style dining room in Orange County with white walls, vinyl floors, beige floor and panelled walls.
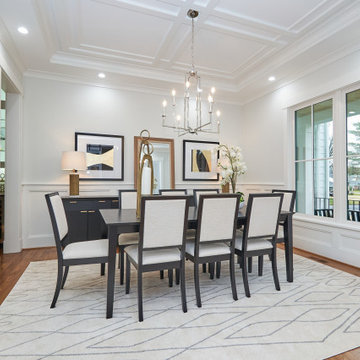
The formal dining room is right off the entry way. A decorative ceiling treatment, wainscoting, and a polished nickel light fixture give the space some character.

Inspiration for a mid-sized transitional dining room in Atlanta with white walls, dark hardwood floors, brown floor and panelled walls.
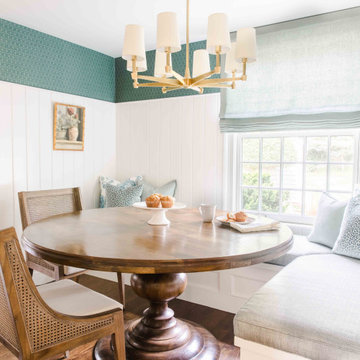
This kitchen nook was added as the perfect spot for morning coffee or share a family meal. Traditional panelling was used to wrap the room, topped with a colorful wall paper. Custom window treatments, pillows and bench cushions add the necessary softness and warmth.
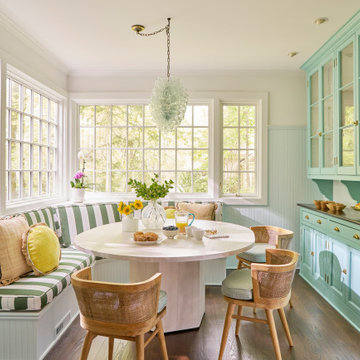
Design ideas for a transitional dining room in Houston with white walls, medium hardwood floors, no fireplace, brown floor and panelled walls.
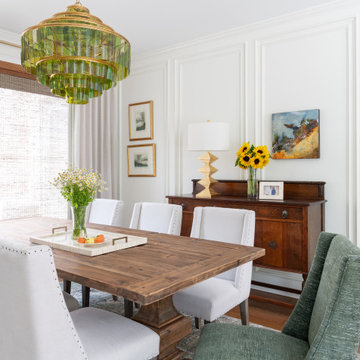
Room by room, we’re taking on this 1970’s home and bringing it into 2021’s aesthetic and functional desires. The homeowner’s started with the bar, lounge area, and dining room. Bright white paint sets the backdrop for these spaces and really brightens up what used to be light gold walls.
We leveraged their beautiful backyard landscape by incorporating organic patterns and earthy botanical colors to play off the nature just beyond the huge sliding doors.
Since the rooms are in one long galley orientation, the design flow was extremely important. Colors pop in the dining room chandelier (the showstopper that just makes this room “wow”) as well as in the artwork and pillows. The dining table, woven wood shades, and grasscloth offer multiple textures throughout the zones by adding depth, while the marble tops’ and tiles’ linear and geometric patterns give a balanced contrast to the other solids in the areas. The result? A beautiful and comfortable entertaining space!
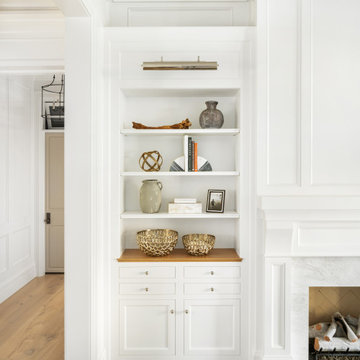
Ambiance matters in your dining room, and by adding integrated lighting to the cabinetry, you can experience cozy lighting that highlights your family's treasures.
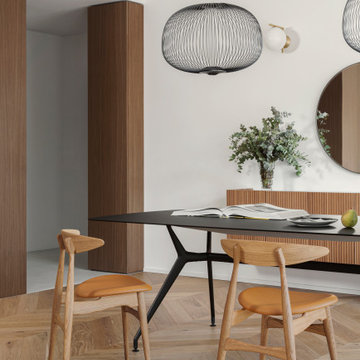
Vista zona pranzo con tavolo in vetro nero, mobile con nate in legno cannettato, lampade foscarini.
Ingresso in resina.
Design ideas for a large modern open plan dining in Milan with white walls, medium hardwood floors and panelled walls.
Design ideas for a large modern open plan dining in Milan with white walls, medium hardwood floors and panelled walls.
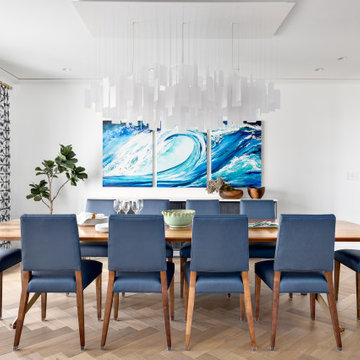
Our clients hired us to completely renovate and furnish their PEI home — and the results were transformative. Inspired by their natural views and love of entertaining, each space in this PEI home is distinctly original yet part of the collective whole.
We used color, patterns, and texture to invite personality into every room: the fish scale tile backsplash mosaic in the kitchen, the custom lighting installation in the dining room, the unique wallpapers in the pantry, powder room and mudroom, and the gorgeous natural stone surfaces in the primary bathroom and family room.
We also hand-designed several features in every room, from custom furnishings to storage benches and shelving to unique honeycomb-shaped bar shelves in the basement lounge.
The result is a home designed for relaxing, gathering, and enjoying the simple life as a couple.
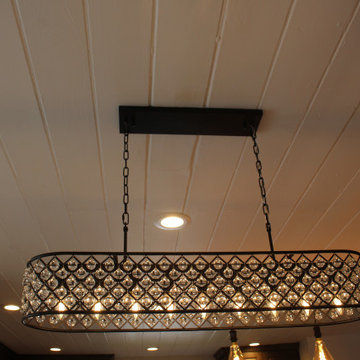
Discovered beautiful shiplap in ceiling and back wall during the renovation.
This is an example of a small eclectic kitchen/dining combo in Other with white walls, ceramic floors, multi-coloured floor, timber and panelled walls.
This is an example of a small eclectic kitchen/dining combo in Other with white walls, ceramic floors, multi-coloured floor, timber and panelled walls.
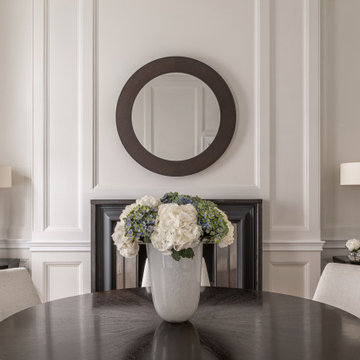
Inspiration for a large transitional separate dining room in London with white walls, medium hardwood floors, a standard fireplace, a stone fireplace surround, brown floor and panelled walls.
Dining Room Design Ideas with White Walls and Panelled Walls
5