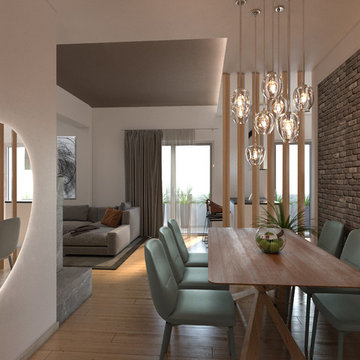Dining Room Design Ideas with White Walls and Plywood Floors
Refine by:
Budget
Sort by:Popular Today
161 - 180 of 744 photos
Item 1 of 3
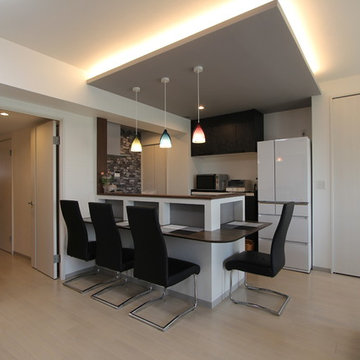
プロヴァンス風リノベーション
Modern open plan dining in Other with plywood floors, white floor and white walls.
Modern open plan dining in Other with plywood floors, white floor and white walls.
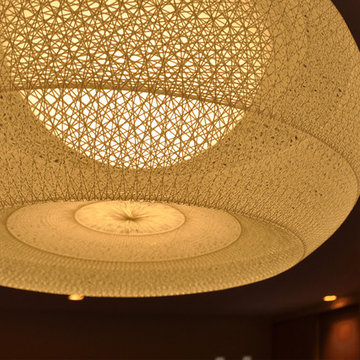
ダイニングルームのペンダント照明。和のLDKにふさわしいデザインでセレクト。細い組子からもれる灯りが優美です。コイズミ製。
撮影:柴本米一
Photo of an asian open plan dining in Other with white walls, plywood floors and brown floor.
Photo of an asian open plan dining in Other with white walls, plywood floors and brown floor.
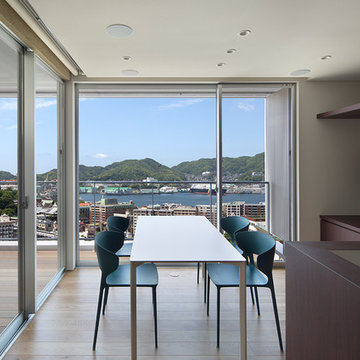
長崎市の高台に建つ住宅 撮影 岡本公二
ドローン動画アドレス https://youtu.be/D6JrJ9Oy64A
Small contemporary kitchen/dining combo in Other with white walls, plywood floors and beige floor.
Small contemporary kitchen/dining combo in Other with white walls, plywood floors and beige floor.
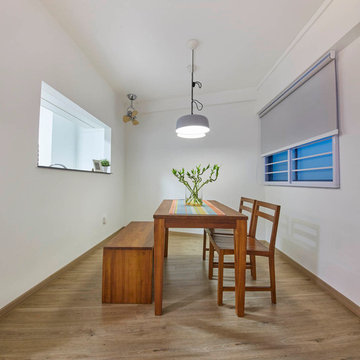
The entrance has a casual dining area with an opening peep to the kitchen brilliantly placed & well thought out to give an open space feel to the dining area. Walls are white washed with medium wood flooring.
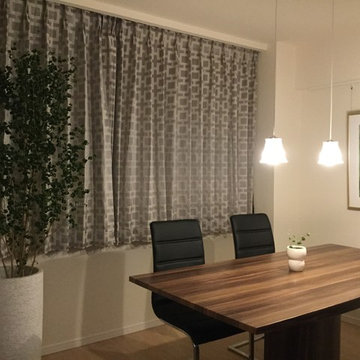
築浅マンションのインテリアリフォーム
雁行型のリビングダイニングのダイニングスペース。天井に直付けでダクトレールを付けました。ペンダントライトはリビングのスタンドに合わせ、当初の予定を変えて透明カットガラスのタイプに。少し眩しいですが、慣れれば大丈夫でした。
Photo of a small modern open plan dining in Tokyo with white walls, plywood floors, no fireplace and beige floor.
Photo of a small modern open plan dining in Tokyo with white walls, plywood floors, no fireplace and beige floor.
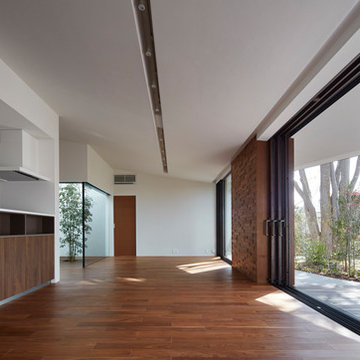
(C) Forward Stroke Inc.
Design ideas for a mid-sized modern open plan dining in Other with white walls, plywood floors and brown floor.
Design ideas for a mid-sized modern open plan dining in Other with white walls, plywood floors and brown floor.
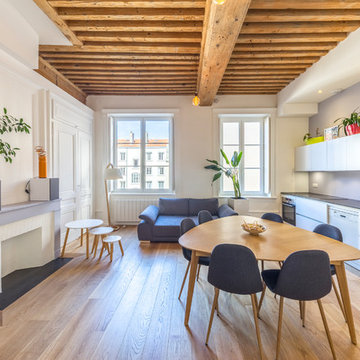
Pierre Coussié
Inspiration for a mid-sized scandinavian open plan dining in Lyon with white walls, plywood floors, a standard fireplace, a stone fireplace surround and beige floor.
Inspiration for a mid-sized scandinavian open plan dining in Lyon with white walls, plywood floors, a standard fireplace, a stone fireplace surround and beige floor.
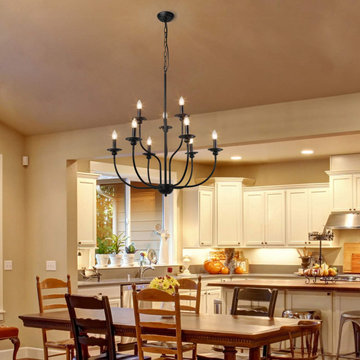
This elegant chandelier is especially designed to illuminate the heart of your bedroom, dining room or farmhouse styled places. Crafted of metal in a painted black finish, this design features 2-layer 3+6 candle-shaped bulb stems, placed on 9 simply curved iron arms. It is compatible with all ceiling types including flat, sloped, slanted and vaulted ceilings.
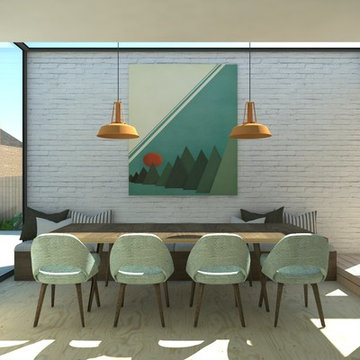
Yellow Cloud Studio
Inspiration for a mid-sized modern open plan dining in London with white walls, plywood floors and no fireplace.
Inspiration for a mid-sized modern open plan dining in London with white walls, plywood floors and no fireplace.
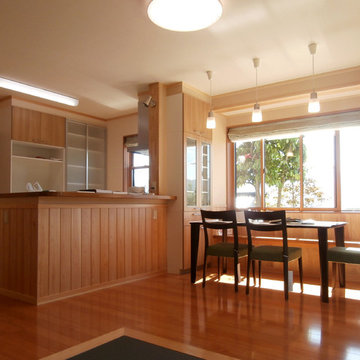
駒ヶ根市 M邸 LDK
This is an example of a mid-sized modern open plan dining in Other with white walls, plywood floors and brown floor.
This is an example of a mid-sized modern open plan dining in Other with white walls, plywood floors and brown floor.
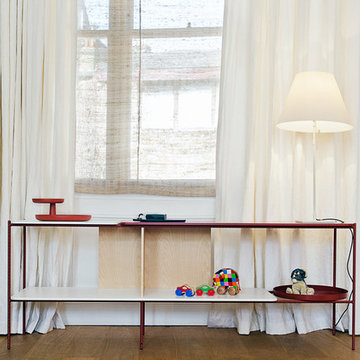
Une lampe iconique Costanza posé sur une console Capellini rendent cet entrée-salle à manger chaleureuse et accueillante.
Inspiration for a mid-sized contemporary open plan dining in London with white walls, plywood floors and brown floor.
Inspiration for a mid-sized contemporary open plan dining in London with white walls, plywood floors and brown floor.
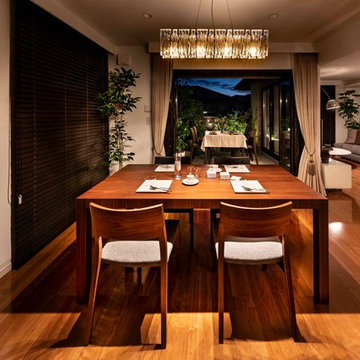
夕暮れ時、ホームパーティーを待つ時間。
楽しい仲間とともにする時間が待ち遠しい。
TABLE WARE は、TIME & STYLE
Inspiration for a large contemporary open plan dining in Yokohama with white walls, plywood floors and brown floor.
Inspiration for a large contemporary open plan dining in Yokohama with white walls, plywood floors and brown floor.
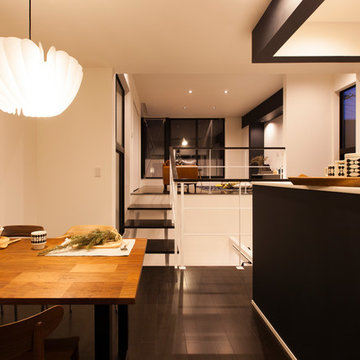
Photo of a small midcentury kitchen/dining combo in Other with white walls, plywood floors and black floor.
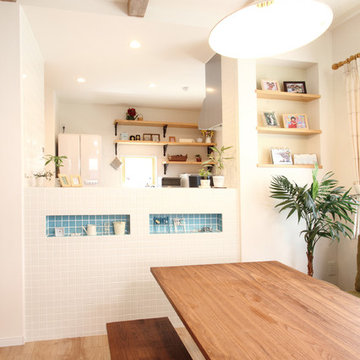
This is an example of a traditional kitchen/dining combo in Other with white walls, plywood floors and beige floor.
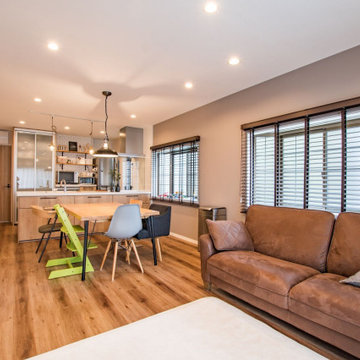
薄暗く閉塞感のあるキッチンをオープンにして、明るく開放的なLDKになりました。年月を経たような木肌感、サブウェイタイル柄壁紙は、奥様が選ばれたインテリアとも相性抜群。イスはあえて異なるデザインを選び、アップルグリーンと空色のイスが美しく映えます。ダイニングテーブルは、旦那様がDIYで雰囲気に合うよう製作されました。
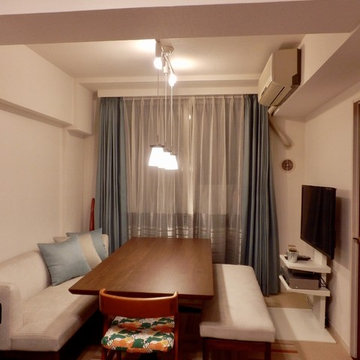
片付く広々LD
ダイニングソファの形にして、テーブルをバルコニー側にすることで、部屋に入った時に広さを感じるようにしました。
奥様のお好きなブルー系のカーテンには、縦長の窓を活かして裾模様のシアーカーテン。
ウォルナットのテーブルとソファ&ベンチはメーカー違いですが、しっくりきています。
本当は明るい床が好きとのことで、置き敷きのカーペットタイルで明るさを出しました。
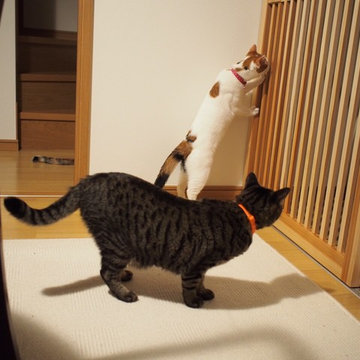
ダイニングとキッチンの間に設置された縦格子のアウトセット引戸。キッチンはコンロの火や刃物などでケガをしてしまったり、食べてはいけないものを誤食してしまったりと猫にとっては危険がいっぱい。人間の目が届かない時は出来るだけ侵入出来ない方が安全だ。
引戸の場合ロックをしないと猫が容易に開けてしまうため、ダイニング側・キッチン側のどちらからも操作できる錠を、猫が届かない高さに取付けた。格子の間隔も圧迫感が無く、かつ猫が出られない寸法で作っている。
写真は設置した直後の猫たちの様子。ダイニング側からキッチンを覗いている。その姿をキッチンから見るのもまた可愛い。
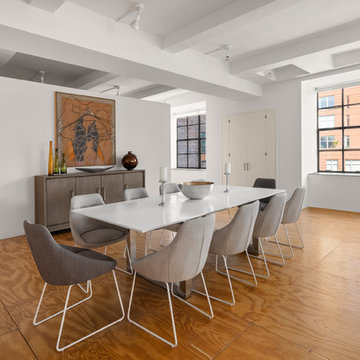
Contemporary dining room in New York with white walls, plywood floors and brown floor.
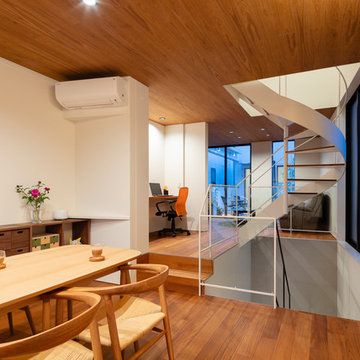
Photo by:大沢誠一
Modern open plan dining in Tokyo with white walls, plywood floors, no fireplace and brown floor.
Modern open plan dining in Tokyo with white walls, plywood floors, no fireplace and brown floor.
Dining Room Design Ideas with White Walls and Plywood Floors
9
