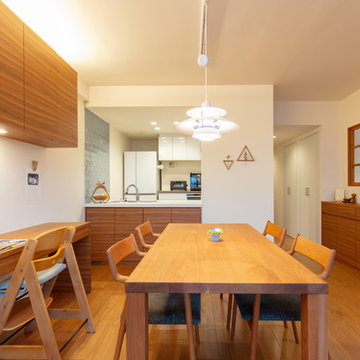Dining Room Design Ideas with White Walls and Plywood Floors
Refine by:
Budget
Sort by:Popular Today
101 - 120 of 744 photos
Item 1 of 3
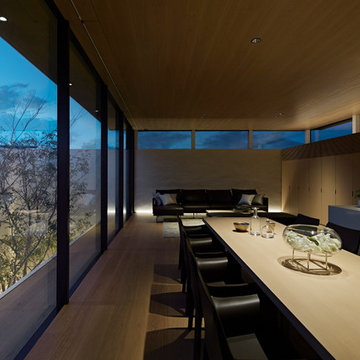
夜間には天井に埋め込まれたスポットライトがラグジュアリーな空間を照らし出します。
樹木を下から照らす照明が浮遊感を演出します。
Modern open plan dining in Tokyo with white walls, plywood floors and beige floor.
Modern open plan dining in Tokyo with white walls, plywood floors and beige floor.
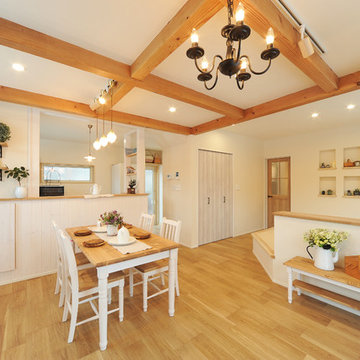
1F リビングダイニング
Inspiration for a country dining room in Other with white walls, plywood floors and no fireplace.
Inspiration for a country dining room in Other with white walls, plywood floors and no fireplace.
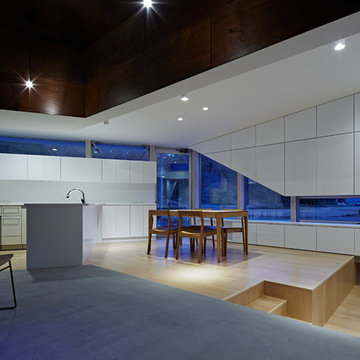
前面からのプライバシーに配慮し、居場所ごとに床レベルと開口高さを変えています。それぞれの居場所から田園風景を切り取った開口です。壁面は全て収納です。
Small contemporary open plan dining in Other with white walls, plywood floors, no fireplace and brown floor.
Small contemporary open plan dining in Other with white walls, plywood floors, no fireplace and brown floor.
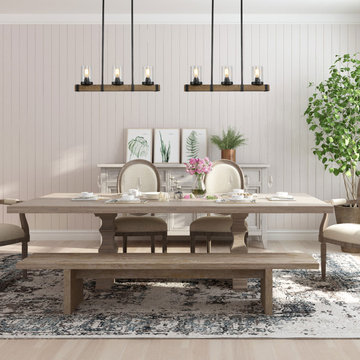
This piece features three lights with seeded glass shades attached to a single bar. It is suitable farmhouse perfection for Indoor Lighting including Dinning room, Living Room, Kitchen, Loft, Basement, Cafe, Bar, Club, Restaurant, Library and so on.
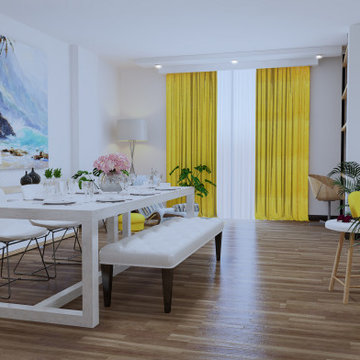
Mid-sized modern kitchen/dining combo in Other with white walls, plywood floors, brown floor, wood and wallpaper.
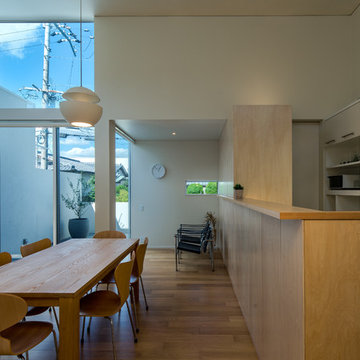
床はオーク複合フローリング仕上げ。キッチンの立ち上がり壁はシナ合板クリア塗装仕上げ。
This is an example of a dining room in Osaka with white walls, plywood floors and brown floor.
This is an example of a dining room in Osaka with white walls, plywood floors and brown floor.
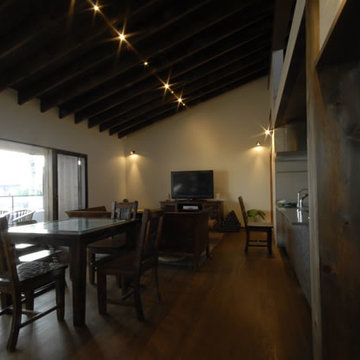
リビングからは扉を介してデッキスペースに出ることが出来ます。
Inspiration for a mid-sized asian open plan dining in Osaka with white walls, plywood floors and brown floor.
Inspiration for a mid-sized asian open plan dining in Osaka with white walls, plywood floors and brown floor.
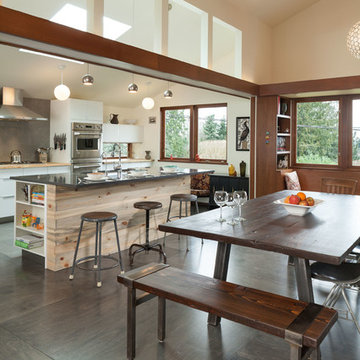
The original cave-like kitchen was opened up and brought into the public realm of the house. New custom finished birch ply floor replaced dated floors throughout
Photograph by William Wright
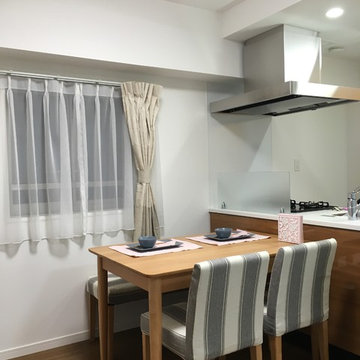
オープンキッチンのLDK。こちらは少しシックな色合いにまとめてみました。
Design ideas for a small modern open plan dining in Yokohama with white walls, plywood floors, no fireplace and brown floor.
Design ideas for a small modern open plan dining in Yokohama with white walls, plywood floors, no fireplace and brown floor.
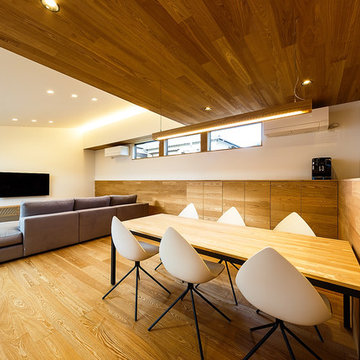
haus-flow Photo by 森本大助
Mid-sized modern open plan dining in Kobe with white walls, plywood floors and brown floor.
Mid-sized modern open plan dining in Kobe with white walls, plywood floors and brown floor.
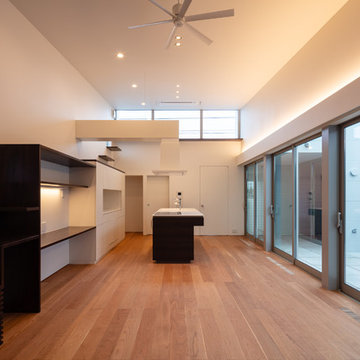
photo by 大沢誠一
Design ideas for a modern open plan dining in Other with white walls, plywood floors, no fireplace and brown floor.
Design ideas for a modern open plan dining in Other with white walls, plywood floors, no fireplace and brown floor.
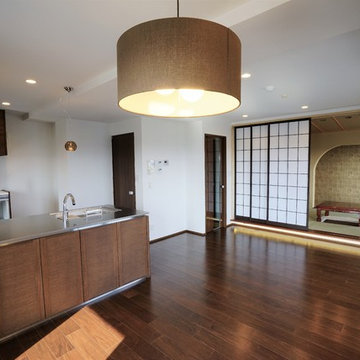
築24年のマンションをフルリノベーション。LDKの隣にモダンな和室。
Photo of a mid-sized asian open plan dining in Other with white walls, plywood floors, no fireplace, brown floor, wallpaper and wallpaper.
Photo of a mid-sized asian open plan dining in Other with white walls, plywood floors, no fireplace, brown floor, wallpaper and wallpaper.
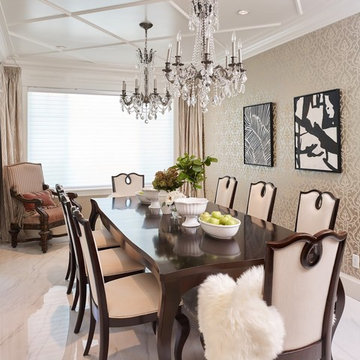
Dining Area Design at Summerfield Residence (Custom Home) Designed by Linhan Design.
The formal Dining room with 8 seats dining table. 2 Classic chandelier hangs above the table that gives a very formal and elegant looking design.
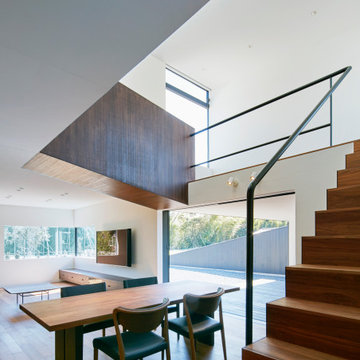
(C) Forward Stroke Inc.
Inspiration for a mid-sized modern open plan dining in Other with white walls, plywood floors and brown floor.
Inspiration for a mid-sized modern open plan dining in Other with white walls, plywood floors and brown floor.
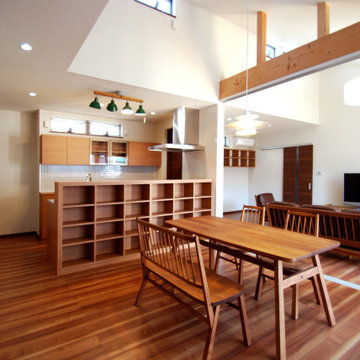
Design ideas for a mid-sized contemporary dining room in Other with white walls, plywood floors, brown floor, recessed and wallpaper.
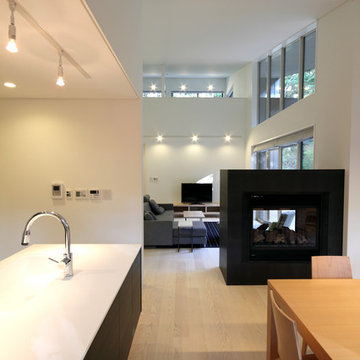
オープンカウンターのキッチンとダイニング。2面開口の暖炉の炎を眺めながら食事ができるように計画しています。
Mid-sized modern kitchen/dining combo in Other with white walls, plywood floors, a two-sided fireplace, a stone fireplace surround and beige floor.
Mid-sized modern kitchen/dining combo in Other with white walls, plywood floors, a two-sided fireplace, a stone fireplace surround and beige floor.
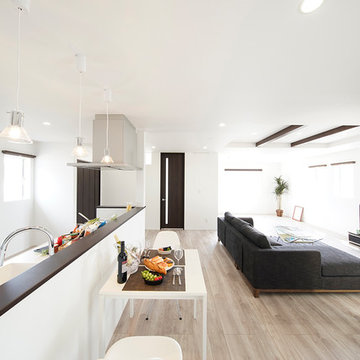
自然光が差し込む開放的なリビングダイニング。
Photo of a modern open plan dining in Other with white walls, plywood floors, no fireplace and white floor.
Photo of a modern open plan dining in Other with white walls, plywood floors, no fireplace and white floor.
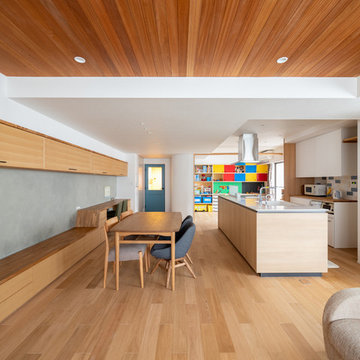
Mid-sized scandinavian open plan dining in Tokyo with white walls, plywood floors and brown floor.
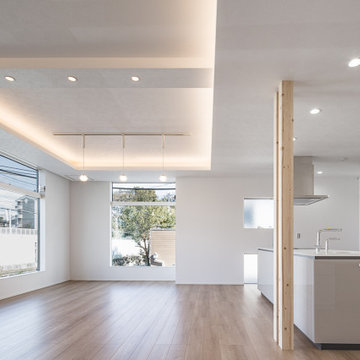
大きなFIX窓が連続する開放的なダイニング・キッチン。
北向きの光が室全体を柔らかく包んでいます。
Inspiration for a modern open plan dining in Osaka with white walls, plywood floors, no fireplace and brown floor.
Inspiration for a modern open plan dining in Osaka with white walls, plywood floors, no fireplace and brown floor.
Dining Room Design Ideas with White Walls and Plywood Floors
6
