Dining Room Design Ideas with White Walls and Wood Walls
Refine by:
Budget
Sort by:Popular Today
161 - 180 of 380 photos
Item 1 of 3
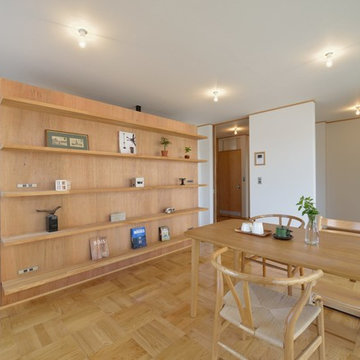
中央に大きな造作家具を造り、ダイニングと主寝室を区切る配置としています。そのため、ひとつの空間自体は分断されず、広いワンルームの要素を持ちながら、空間の認識は区切られている、そんな感覚を創り出しました。
Inspiration for a country dining room in Other with white walls, medium hardwood floors, wood walls and brown floor.
Inspiration for a country dining room in Other with white walls, medium hardwood floors, wood walls and brown floor.
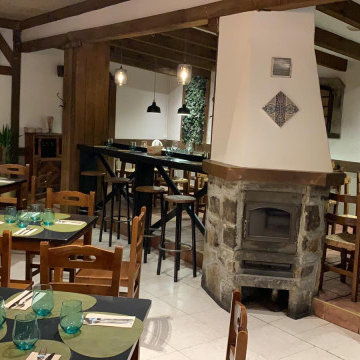
Inspiration for a mid-sized country open plan dining in Other with white walls, ceramic floors, a corner fireplace, a stone fireplace surround, beige floor, exposed beam and wood walls.
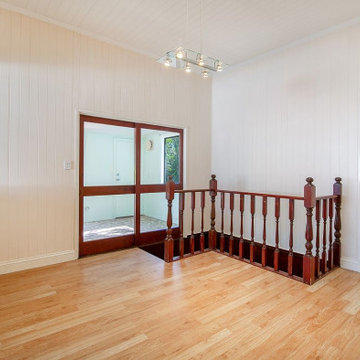
Queenslander House renovation. Traditional dining room area with original re-polished timber flooring, bright interiors, modern pendant lighting and heritage style balustrade. Macquarie St Home Office by Birchall & Partners Architects.
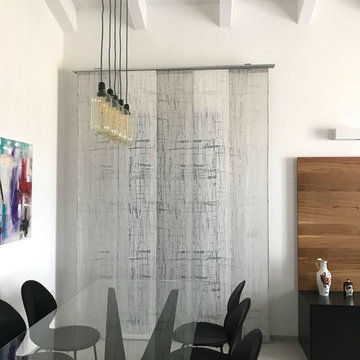
L’intervento di interior design si colloca nell’ambito di un terzo piano di un edificio residenziale pluri-famigliare sito in un’area di recente espansione
edilizia. L’edificio di nuova progettazione ospita all’ultimo piano una mansarda con tetto in legno a vista. Il progetto di layout abitativo si pone l’obiettivo di
valorizzare i caratteri di luminosità e rapporto con l’esterno, grazie anche alla presenza di una terrazzo di rilevanti dimensioni connesso con la zona living.
Di notevole interesse la cucina con penisola centrale e cappa cilindrica monolitica, incastonata nella copertura in legno. Il livello delle finiture, dell’arredo
bagno e dei complementi di arredo, sono di alto livello. Tutti i mobili sono stati disegnati dai progettisti e realizzati su misura. Infine, sono stati studiati e
scelti, in sinergia con il cliente, tutti i corpi illuminanti che caratterizzano l’unità abitativa ed il vano scale privato di accesso alla mansarda.
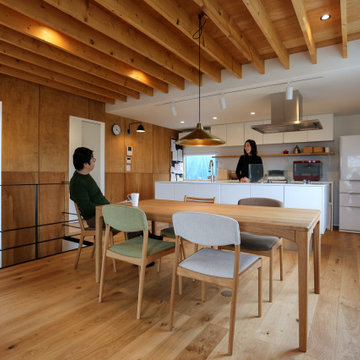
This is an example of a small arts and crafts open plan dining in Other with white walls, medium hardwood floors, no fireplace, brown floor, timber and wood walls.
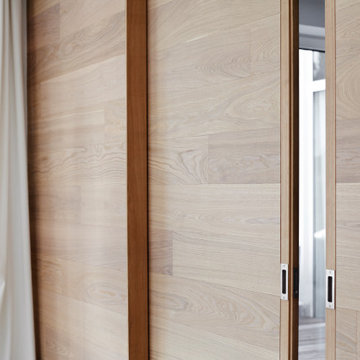
Hier wurde die Rückwand von uns verbaut.
Design ideas for a large modern kitchen/dining combo in Munich with white walls, concrete floors, grey floor and wood walls.
Design ideas for a large modern kitchen/dining combo in Munich with white walls, concrete floors, grey floor and wood walls.
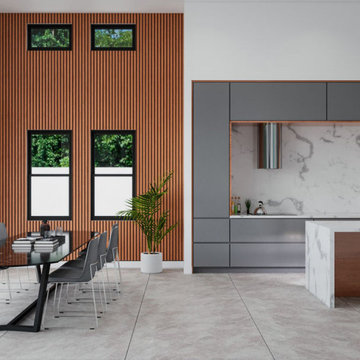
Photo of a large modern kitchen/dining combo in Los Angeles with white walls, porcelain floors, no fireplace, grey floor, vaulted and wood walls.
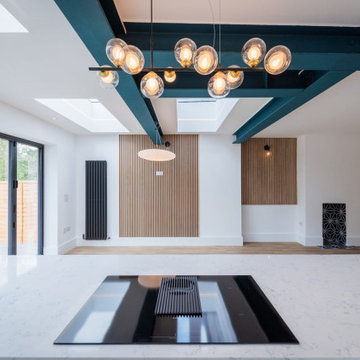
Photo of a mid-sized contemporary kitchen/dining combo in London with white walls, light hardwood floors, brown floor, exposed beam and wood walls.
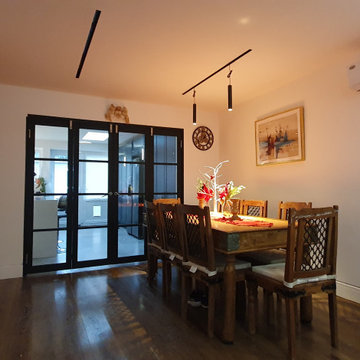
The dining room features a Slim Duet System Trimless Recessed Track with down-lights. The warm light reflects on the wooden table giving a warm look around the table
Using the Accupanel makes the utility room door discrete, while the black folding door leading to the kitchen gives it a contemporary look.
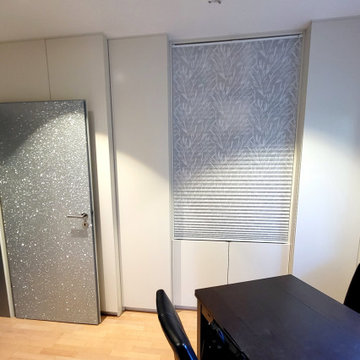
Der Stauraum wird in diesem Appartment durch einen individuellen Einbauschrank geschaffen. Genau auf die Bedürfnisse der Nutzer angepasst, ist der Schrank in unsterschiedlichen Tiefen gestaltet. Die Frontgestaltung ist durch die kleinen Versprünge lebendig und wirkt sehr klar und leicht. Ein offenes Regalelement kann mit einem Plisee verschlossen werden und sieht immer bestens aufgeräumt auf. Die vorhandene dunkle Zimmertüre wird durch eine Speziallackierung besonders aufgewertet.
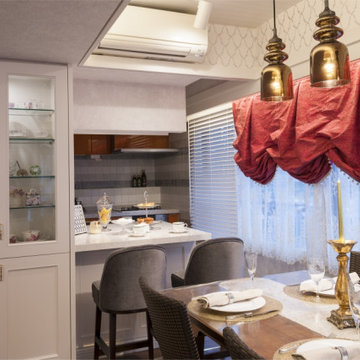
Mid-sized eclectic dining room in Other with white walls, dark hardwood floors, no fireplace, brown floor, wood and wood walls.
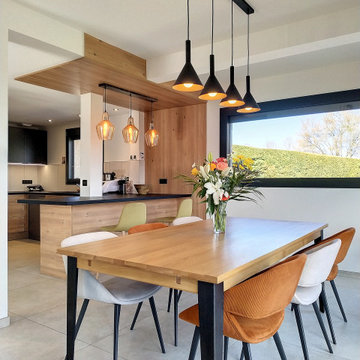
This is an example of a contemporary open plan dining in Other with white walls, ceramic floors, beige floor, coffered and wood walls.
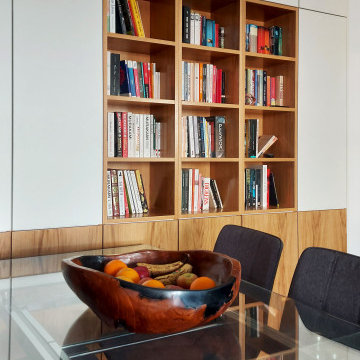
Midcentury dining room in Other with white walls, medium hardwood floors, brown floor and wood walls.
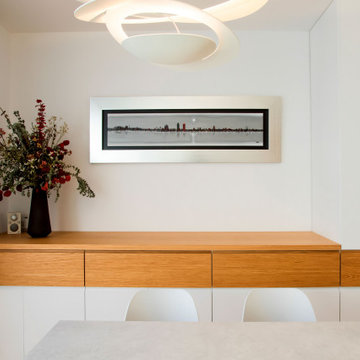
Photo of a large modern open plan dining in Barcelona with white walls, light hardwood floors and wood walls.
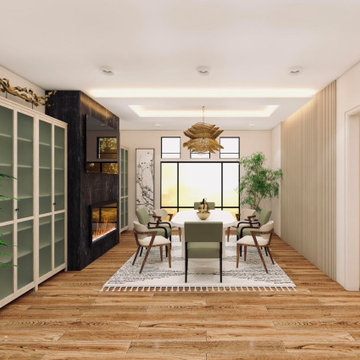
Inspiration for a mid-sized asian dining room in Other with white walls, laminate floors, a standard fireplace, a stone fireplace surround, brown floor and wood walls.
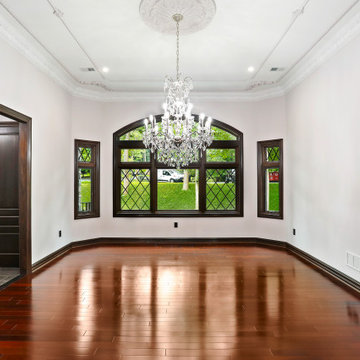
Custom Home Remodel in New Jersey.
Large traditional dining room in New York with white walls, medium hardwood floors, multi-coloured floor, recessed and wood walls.
Large traditional dining room in New York with white walls, medium hardwood floors, multi-coloured floor, recessed and wood walls.
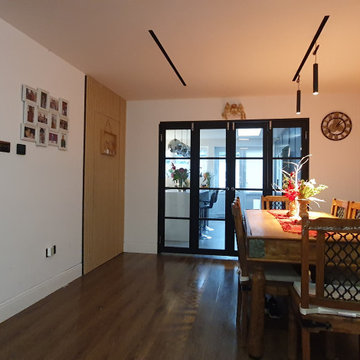
The dining room features a Slim Duet System Trimless Recessed Track with down-lights. The warm light reflects on the wooden table giving a warm look around the table
Using the Accupanel makes the utility room door discrete, while the black folding door leading to the kitchen gives it a contemporary look.
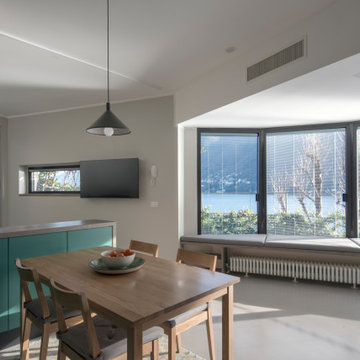
vista dalla cucina verso la grande vetrata affacciata sul lago
resina a pavimento e arredi su misura.
Small contemporary dining room in Other with white walls, concrete floors, grey floor and wood walls.
Small contemporary dining room in Other with white walls, concrete floors, grey floor and wood walls.
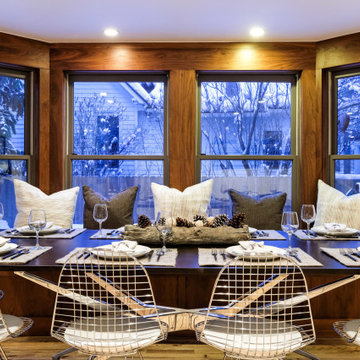
This is an example of a mid-sized modern dining room in Denver with white walls, light hardwood floors, brown floor and wood walls.
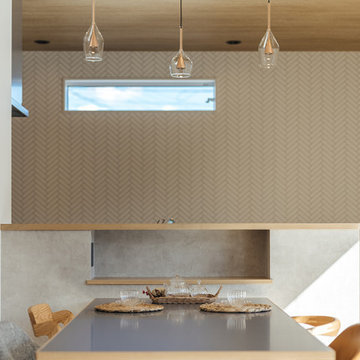
キッチンにある照明がお洒落なダイニング。
ニッチにはコンセントが設置してあるので、家族で鉄板焼きができたり、携帯の充電ができたりと多種多様な空間。
階段下には小さなお子様がコッソリ遊べる小さな空間があります。
Mid-sized open plan dining in Other with white walls, light hardwood floors, beige floor, wallpaper and wood walls.
Mid-sized open plan dining in Other with white walls, light hardwood floors, beige floor, wallpaper and wood walls.
Dining Room Design Ideas with White Walls and Wood Walls
9