Dining Room Design Ideas with White Walls and Wood Walls
Refine by:
Budget
Sort by:Popular Today
101 - 120 of 380 photos
Item 1 of 3
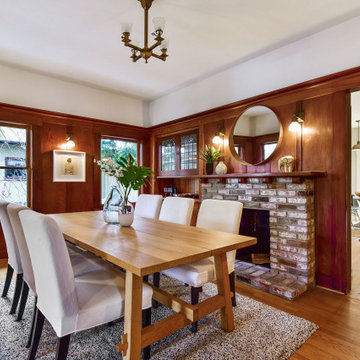
We updated this 1907 two-story family home for re-sale. We added modern design elements and amenities while retaining the home’s original charm in the layout and key details. The aim was to optimize the value of the property for a prospective buyer, within a reasonable budget.
New French doors from kitchen and a rear bedroom open out to a new bi-level deck that allows good sight lines, functional outdoor living space, and easy access to a garden full of mature fruit trees. French doors from an upstairs bedroom open out to a private high deck overlooking the garden. The garage has been converted to a family room that opens to the garden.
The bathrooms and kitchen were remodeled the kitchen with simple, light, classic materials and contemporary lighting fixtures. New windows and skylights flood the spaces with light. Stained wood windows and doors at the kitchen pick up on the original stained wood of the other living spaces.
New redwood picture molding was created for the living room where traces in the plaster suggested that picture molding has originally been. A sweet corner window seat at the living room was restored. At a downstairs bedroom we created a new plate rail and other redwood trim matching the original at the dining room. The original dining room hutch and woodwork were restored and a new mantel built for the fireplace.
We built deep shelves into space carved out of the attic next to upstairs bedrooms and added other built-ins for character and usefulness. Storage was created in nooks throughout the house. A small room off the kitchen was set up for efficient laundry and pantry space.
We provided the future owner of the house with plans showing design possibilities for expanding the house and creating a master suite with upstairs roof dormers and a small addition downstairs. The proposed design would optimize the house for current use while respecting the original integrity of the house.
Photography: John Hayes, Open Homes Photography
https://saikleyarchitects.com/portfolio/classic-craftsman-update/
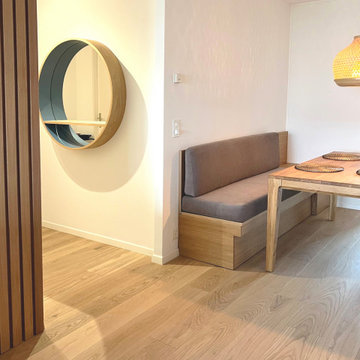
vue sur l'espace salle à manger depuis le salon. Une banquette sur mesure a été ajoutée afin d'optimiser l'espace. cette banquette est aussi un coffre, ce qui permet de ranger décoration et coussins variés
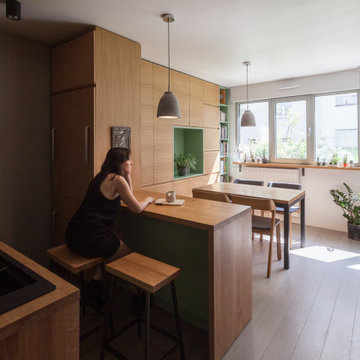
Petit café matinal.
Photo of a small scandinavian kitchen/dining combo in Paris with white walls, painted wood floors, no fireplace, grey floor and wood walls.
Photo of a small scandinavian kitchen/dining combo in Paris with white walls, painted wood floors, no fireplace, grey floor and wood walls.

Photo of a mid-sized scandinavian open plan dining in Saint Petersburg with white walls, porcelain floors, a wood stove, a metal fireplace surround, black floor, timber and wood walls.
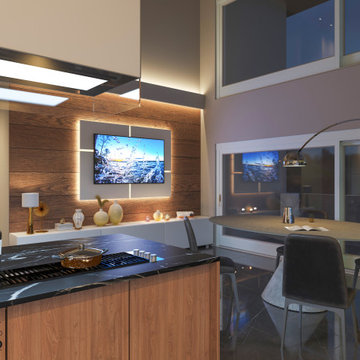
Ampio spazio destinato alla condivisione in famiglia durante i pasti quotidiani. Tv a parete con retroilluminazione.
Photo of a large modern kitchen/dining combo in Milan with white walls, marble floors, black floor, recessed and wood walls.
Photo of a large modern kitchen/dining combo in Milan with white walls, marble floors, black floor, recessed and wood walls.
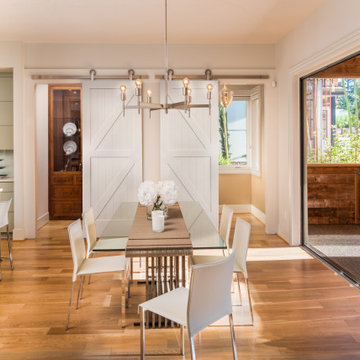
If you're looking for ideas for your home renovation, this Modern Farmhouse is great inspiration. The sliding barn doors, the pakari accent wall/ceiling and the moulding are all wonderful ways to enhance your home and create that show stopping look.
Check out ELandELWoodProducts.com
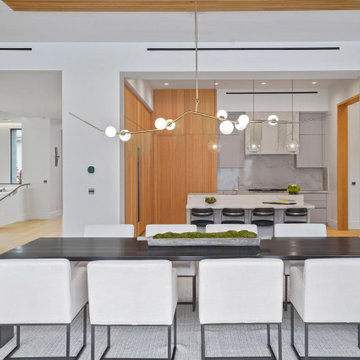
Modern Dining Room in an open floor plan, faces the Kitchen just off the grand entryway with curved staircase.
Design ideas for a large modern open plan dining in San Diego with white walls, light hardwood floors, a standard fireplace, a plaster fireplace surround, brown floor, wood and wood walls.
Design ideas for a large modern open plan dining in San Diego with white walls, light hardwood floors, a standard fireplace, a plaster fireplace surround, brown floor, wood and wood walls.
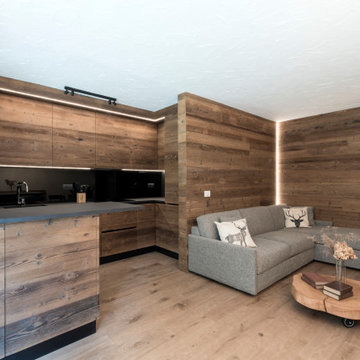
living e cucina, ambiente unico con penisola: lunga panca su disegno per supporto tv e seduta zona pranzo; cucina con ante in legno anticato e top nero; paraspruzzi in vetro retroverniciato nero.
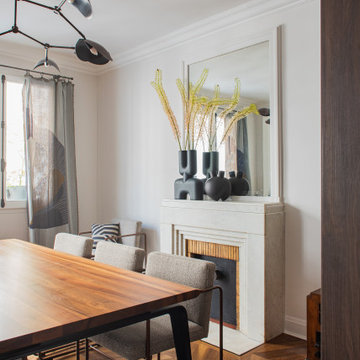
This is an example of a large contemporary open plan dining in Paris with white walls, a standard fireplace and wood walls.
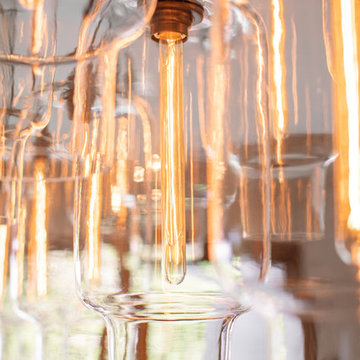
A modern light fixture with clear glass globes casts a warm glow in this dining room.
Photo of a large midcentury kitchen/dining combo in Other with white walls, medium hardwood floors, a two-sided fireplace, a plaster fireplace surround, brown floor and wood walls.
Photo of a large midcentury kitchen/dining combo in Other with white walls, medium hardwood floors, a two-sided fireplace, a plaster fireplace surround, brown floor and wood walls.
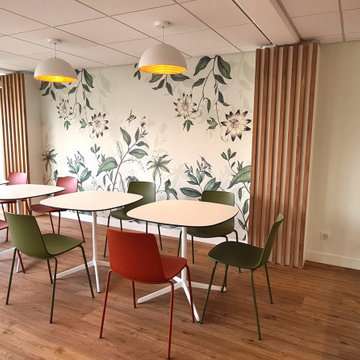
Ensemble de mobiliers et habillages muraux pour un siège professionnel. Cet ensemble est composé d'habillages muraux et plafond en tasseaux chêne huilé avec led intégrées, différents claustras, une banque d'accueil avec inscriptions gravées, une kitchenette, meuble de rangements et divers plateaux.
Les mobiliers sont réalisé en mélaminé blanc et chêne kendal huilé afin de s'assortir au mieux aux tasseaux chêne véritable.
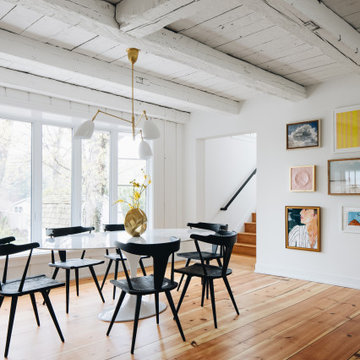
Photo of a large eclectic open plan dining in Grand Rapids with white walls, light hardwood floors, exposed beam and wood walls.
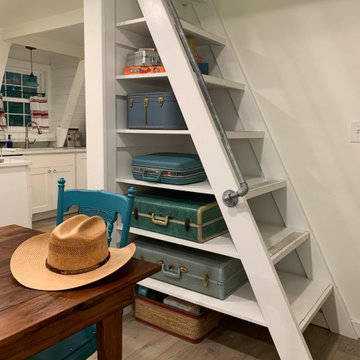
This tiny house is a remodel project on a house with two bedrooms, plus a sleeping loft, as photographed. It was originally built in the 1970's, converted to serve as an Air BnB in a resort community. It is in-the-works to remodel again, this time coming up to current building codes including a conventional switchback stair and full bath on each floor. Upon completion it will become a plan for sale on the website Down Home Plans.
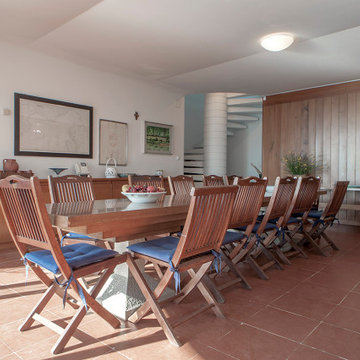
Design ideas for a contemporary dining room in Other with white walls, brown floor and wood walls.
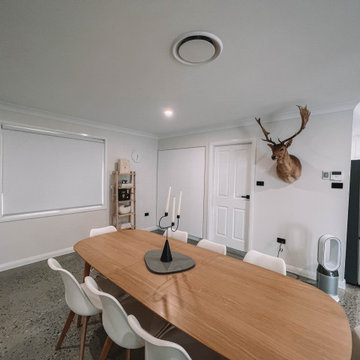
After the second fallout of the Delta Variant amidst the COVID-19 Pandemic in mid 2021, our team working from home, and our client in quarantine, SDA Architects conceived Japandi Home.
The initial brief for the renovation of this pool house was for its interior to have an "immediate sense of serenity" that roused the feeling of being peaceful. Influenced by loneliness and angst during quarantine, SDA Architects explored themes of escapism and empathy which led to a “Japandi” style concept design – the nexus between “Scandinavian functionality” and “Japanese rustic minimalism” to invoke feelings of “art, nature and simplicity.” This merging of styles forms the perfect amalgamation of both function and form, centred on clean lines, bright spaces and light colours.
Grounded by its emotional weight, poetic lyricism, and relaxed atmosphere; Japandi Home aesthetics focus on simplicity, natural elements, and comfort; minimalism that is both aesthetically pleasing yet highly functional.
Japandi Home places special emphasis on sustainability through use of raw furnishings and a rejection of the one-time-use culture we have embraced for numerous decades. A plethora of natural materials, muted colours, clean lines and minimal, yet-well-curated furnishings have been employed to showcase beautiful craftsmanship – quality handmade pieces over quantitative throwaway items.
A neutral colour palette compliments the soft and hard furnishings within, allowing the timeless pieces to breath and speak for themselves. These calming, tranquil and peaceful colours have been chosen so when accent colours are incorporated, they are done so in a meaningful yet subtle way. Japandi home isn’t sparse – it’s intentional.
The integrated storage throughout – from the kitchen, to dining buffet, linen cupboard, window seat, entertainment unit, bed ensemble and walk-in wardrobe are key to reducing clutter and maintaining the zen-like sense of calm created by these clean lines and open spaces.
The Scandinavian concept of “hygge” refers to the idea that ones home is your cosy sanctuary. Similarly, this ideology has been fused with the Japanese notion of “wabi-sabi”; the idea that there is beauty in imperfection. Hence, the marriage of these design styles is both founded on minimalism and comfort; easy-going yet sophisticated. Conversely, whilst Japanese styles can be considered “sleek” and Scandinavian, “rustic”, the richness of the Japanese neutral colour palette aids in preventing the stark, crisp palette of Scandinavian styles from feeling cold and clinical.
Japandi Home’s introspective essence can ultimately be considered quite timely for the pandemic and was the quintessential lockdown project our team needed.

Photography: Rustic White
Inspiration for a large transitional dining room in Atlanta with white walls, dark hardwood floors, a standard fireplace, a brick fireplace surround, brown floor, wood and wood walls.
Inspiration for a large transitional dining room in Atlanta with white walls, dark hardwood floors, a standard fireplace, a brick fireplace surround, brown floor, wood and wood walls.
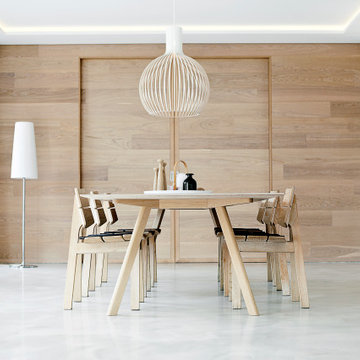
This is an example of a large modern kitchen/dining combo in Munich with white walls, concrete floors, grey floor, recessed and wood walls.
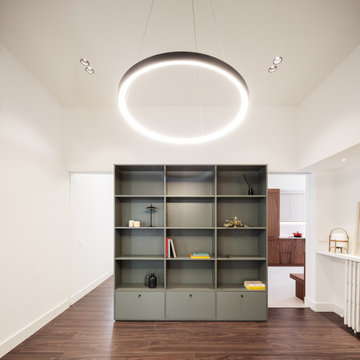
Fotografía: Judith Casas
This is an example of a large contemporary separate dining room in Barcelona with white walls, dark hardwood floors, brown floor and wood walls.
This is an example of a large contemporary separate dining room in Barcelona with white walls, dark hardwood floors, brown floor and wood walls.
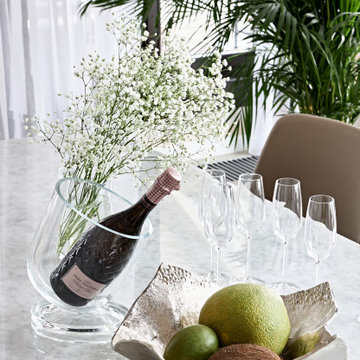
Зона обеденного стола в загородном доме
Inspiration for a mid-sized contemporary kitchen/dining combo in Saint Petersburg with white walls, medium hardwood floors, a standard fireplace, a stone fireplace surround, wood and wood walls.
Inspiration for a mid-sized contemporary kitchen/dining combo in Saint Petersburg with white walls, medium hardwood floors, a standard fireplace, a stone fireplace surround, wood and wood walls.
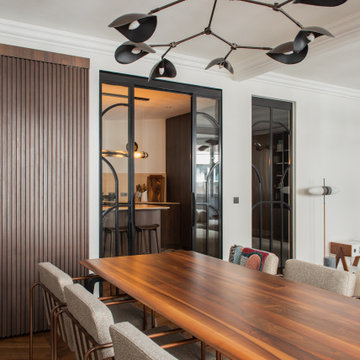
Design ideas for a large contemporary open plan dining in Paris with white walls, a standard fireplace and wood walls.
Dining Room Design Ideas with White Walls and Wood Walls
6