Dining Room Design Ideas with White Walls and Wood Walls
Refine by:
Budget
Sort by:Popular Today
81 - 100 of 380 photos
Item 1 of 3
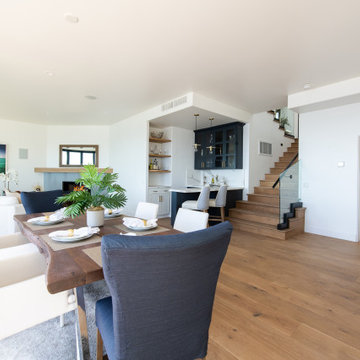
Community living open space plan
dining, family and kitchen,
Expansive beach style open plan dining in Orange County with white walls, medium hardwood floors, a corner fireplace, a tile fireplace surround, brown floor, wood and wood walls.
Expansive beach style open plan dining in Orange County with white walls, medium hardwood floors, a corner fireplace, a tile fireplace surround, brown floor, wood and wood walls.
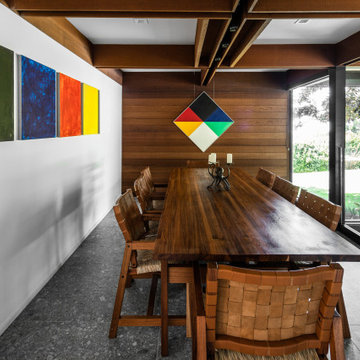
This is an example of a midcentury dining room in San Diego with white walls, grey floor, exposed beam and wood walls.
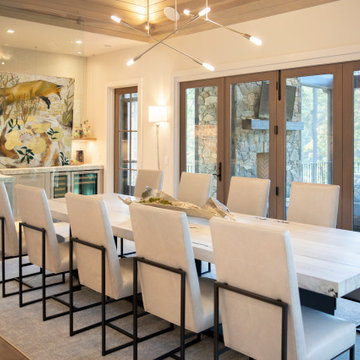
Inspiration for a large beach style kitchen/dining combo in Other with white walls, light hardwood floors, brown floor, vaulted and wood walls.
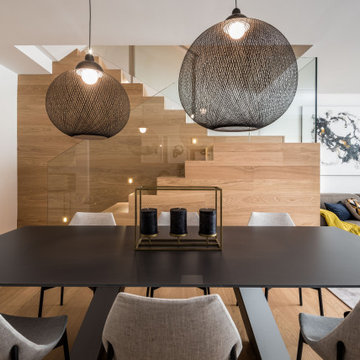
Un comedor formado por una espectacular mesa en antracita, de vidrio pintado de pie central, a la vez la hace muy práctica.
Detrás se encuentra la escalera que comunica con la primera planta forrada toda del mismo parquet formando los escalones y ocultando la sujeción de la barandilla de vidrio. La escalera tiene empotradas unas luces que siguen la forma de la escalera.
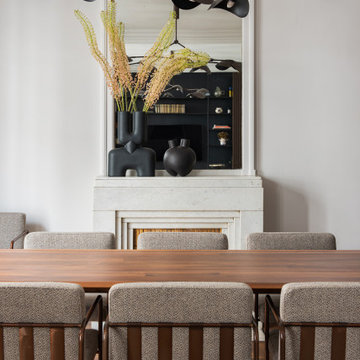
Photo of a large contemporary open plan dining in Paris with white walls, a standard fireplace and wood walls.
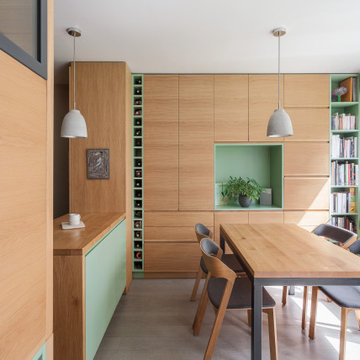
L'espace salle à manger, avec la table en bois massif et le piètement en acier laqué anthracite. Chaises Ton Merano avec le tissu gris. Le mur entier est habillé d'un rangement fermé avec les parties ouvertes en medium laqué vert.
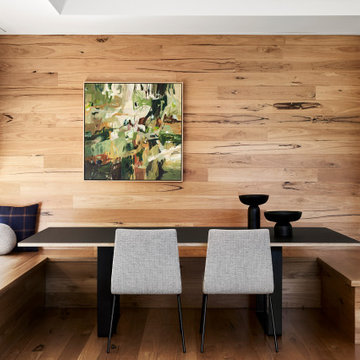
Blackbutt timber floorboards continue up the feature wall to add some warmth of the space, and create and interesting backdrop to the Dining area.
Photo by Tess Kelly.
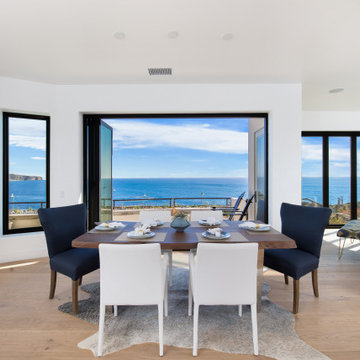
Community living open space plan
dining, family and kitchen,
Photo of an expansive beach style open plan dining in Orange County with white walls, medium hardwood floors, a corner fireplace, a tile fireplace surround, brown floor, wood and wood walls.
Photo of an expansive beach style open plan dining in Orange County with white walls, medium hardwood floors, a corner fireplace, a tile fireplace surround, brown floor, wood and wood walls.
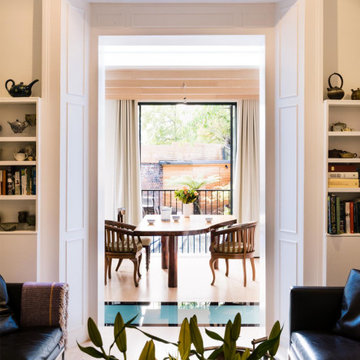
The proposal extends an existing three bedroom flat at basement and ground floor level at the bottom of this Hampstead townhouse.
Working closely with the conservation area constraints the design uses simple proposals to reflect the existing building behind, creating new kitchen and dining rooms, new basement bedrooms and ensuite bathrooms.
The new dining space uses a slim framed pocket sliding door system so the doors disappear when opened to create a Juliet balcony overlooking the garden.
A new master suite with walk-in wardrobe and ensuite is created in the basement level as well as an additional guest bedroom with ensuite.
Our role is for holistic design services including interior design and specifications with design management and contract administration during construction.
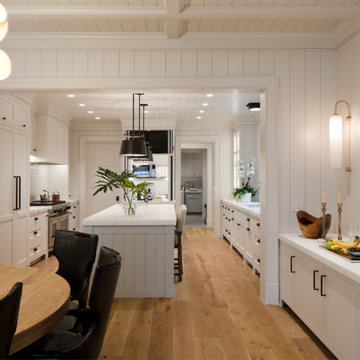
V-groove wood walls with wood beam ceiling continues through the dining room. Custom inset modern panel cabinetry adds storage and entertaining space to the open dining room
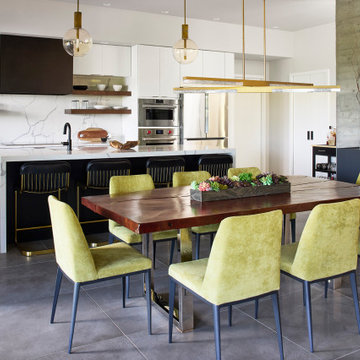
This is an example of a contemporary open plan dining in Other with white walls, grey floor and wood walls.
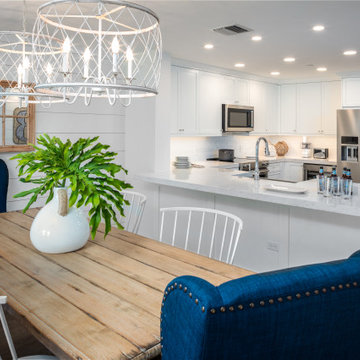
Inspiration for a mid-sized country kitchen/dining combo in Tampa with white walls, multi-coloured floor and wood walls.
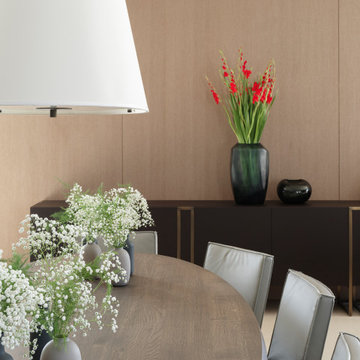
The whole top floor of this villa acts as a guest floor with 2 bedrooms with en-suite bathrooms and open plan kitchen/dining/living area. The ultimate luxurious guest suite - your own penthouse.

In the early 50s, Herbert and Ruth Weiss attended a lecture by Bauhaus founder Walter Gropius hosted by MIT. They were fascinated by Gropius’ description of the ‘Five Fields’ community of 60 houses he and his firm, The Architect’s Collaborative (TAC), were designing in Lexington, MA. The Weiss’ fell in love with Gropius’ vision for a grouping of 60 modern houses to be arrayed around eight acres of common land that would include a community pool and playground. They soon had one of their own.The original, TAC-designed house was a single-slope design with a modest footprint of 800 square feet. Several years later, the Weiss’ commissioned modernist architect Henry Hoover to add a living room wing and new entry to the house. Hoover’s design included a wall of glass which opens to a charming pond carved into the outcropping of granite ledge.
After living in the house for 65 years, the Weiss’ sold the house to our client, who asked us to design a renovation that would respect the integrity of the vintage modern architecture. Our design focused on reorienting the kitchen, opening it up to the family room. The bedroom wing was redesigned to create a principal bedroom with en-suite bathroom. Interior finishes were edited to create a more fluid relationship between the original TAC home and Hoover’s addition. We worked closely with the builder, Patriot Custom Homes, to install Solar electric panels married to an efficient heat pump heating and cooling system. These updates integrate modern touches and high efficiency into a striking piece of architectural history.

Elegant traditional dining room with off-white walls, hardwood flooring, custom millwork including built-in cabinetry with glass-paned arched doors and crown molding
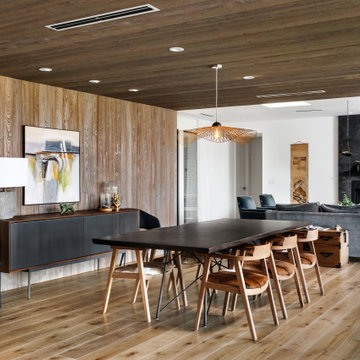
The living room flows directly into the dining room. A change in ceiling and wall finish provides a textural and color transition. The fireplace, clad in black Venetian Plaster, marks a central focus and a visual axis.
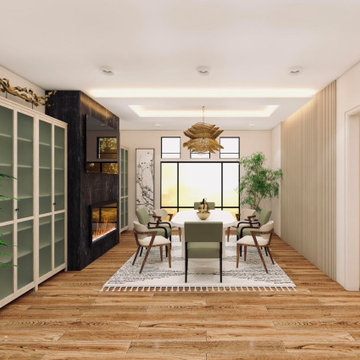
Inspiration for a mid-sized asian dining room in Other with white walls, laminate floors, a standard fireplace, a stone fireplace surround, brown floor and wood walls.
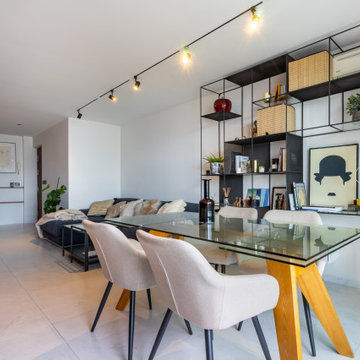
Salón comedor
Design ideas for a mid-sized modern open plan dining in Seville with white walls, ceramic floors, white floor and wood walls.
Design ideas for a mid-sized modern open plan dining in Seville with white walls, ceramic floors, white floor and wood walls.
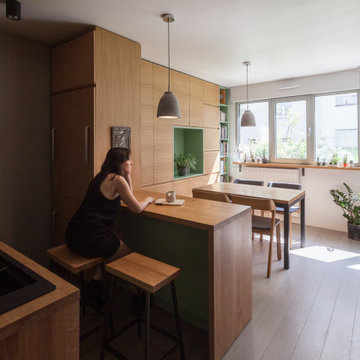
Petit café matinal.
Photo of a small scandinavian kitchen/dining combo in Paris with white walls, painted wood floors, no fireplace, grey floor and wood walls.
Photo of a small scandinavian kitchen/dining combo in Paris with white walls, painted wood floors, no fireplace, grey floor and wood walls.
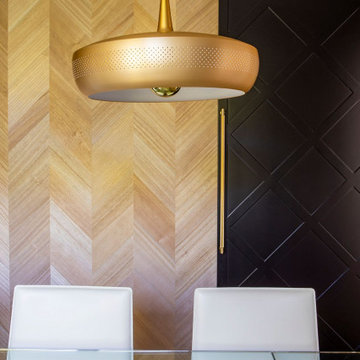
Photo of a mid-sized eclectic open plan dining in Miami with white walls, medium hardwood floors and wood walls.
Dining Room Design Ideas with White Walls and Wood Walls
5