Dining Room Design Ideas with White Walls
Refine by:
Budget
Sort by:Popular Today
61 - 80 of 14,284 photos
Item 1 of 3
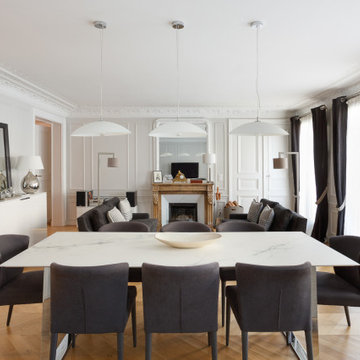
Pour ce projet, notre client souhaitait rénover son appartement haussmannien de 130 m² situé dans le centre de Paris. Il était mal agencé, vieillissant et le parquet était en très mauvais état.
Nos équipes ont donc conçu un appartement plus fonctionnel en supprimant des cloisons et en redistribuant les pièces. Déplacer les chambres a permis d’agrandir la salle de bain, élégante grâce à son marbre blanc et ses touches de noir mat.
Des éléments sur mesure viennent s’intégrer comme la tête de lit éclairée de la chambre parentale, les différents dressings ou encore la grande bibliothèque du salon. Derrière cette dernière se cache le système de climatisation dont on aperçoit la grille d’aération bien dissimulée.
La pièce à vivre s’ouvre et permet un grand espace de réception peint dans des tons doux apaisants. La cuisine Ikea noire et blanche a été conçue la plus fonctionnelle possible, grâce à son grand îlot central qui invite à la convivialité.
Les moulures, cheminée et parquet ont été rénovés par nos professionnels de talent pour redonner à cet appartement haussmannien son éclat d’antan.

Beautiful Spanish tile details are present in almost
every room of the home creating a unifying theme
and warm atmosphere. Wood beamed ceilings
converge between the living room, dining room,
and kitchen to create an open great room. Arched
windows and large sliding doors frame the amazing
views of the ocean.
Architect: Beving Architecture
Photographs: Jim Bartsch Photographer
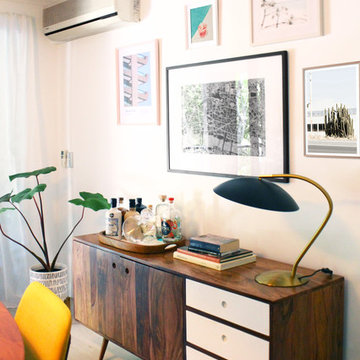
Photo of a mid-sized midcentury dining room in Brisbane with white walls and light hardwood floors.
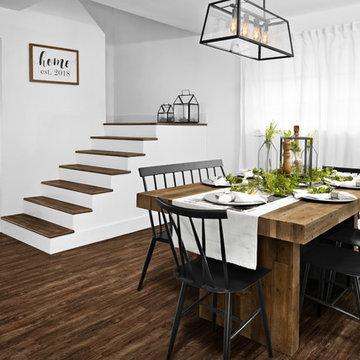
Home by Lina! A special home in the heart of Miami decorated by Lina @home_with_lina Bright, open, and inviting. This place definitely feels like home.
Photography by Pryme Production: https://www.prymeproduction.com/
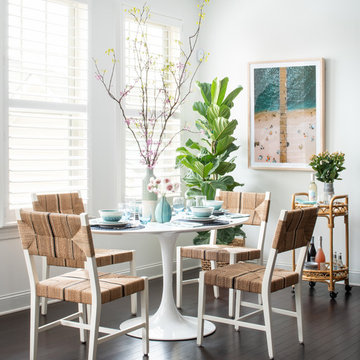
We designed a sunny dining room outfitted with a bar cart for charming wining and dining for this young family, by Mary Hannah Interiors.
Design ideas for a small beach style open plan dining in Raleigh with white walls, dark hardwood floors, no fireplace and brown floor.
Design ideas for a small beach style open plan dining in Raleigh with white walls, dark hardwood floors, no fireplace and brown floor.
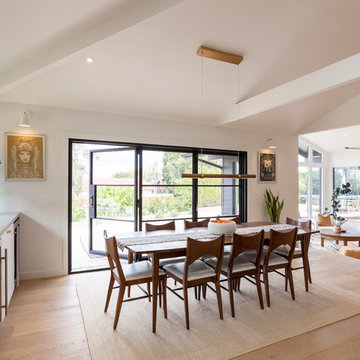
Then countertops from the kitchen extend into the dining area for a bar area to frame the dining area. Custom iron foldable doors open onto a deck area as an extension of the interior spaces. The sunken living room is beyond. Interior Design Amy Terranova.
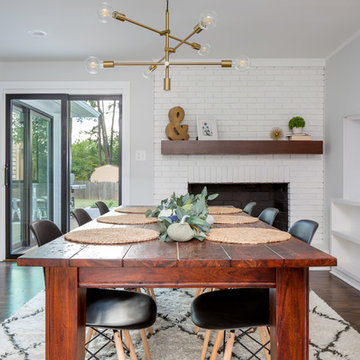
Love how this kitchen renovation creates an open feel for our clients to their dining room and office and a better transition to back yard!
Design ideas for a large transitional kitchen/dining combo in Raleigh with dark hardwood floors, brown floor, white walls, a standard fireplace and a brick fireplace surround.
Design ideas for a large transitional kitchen/dining combo in Raleigh with dark hardwood floors, brown floor, white walls, a standard fireplace and a brick fireplace surround.
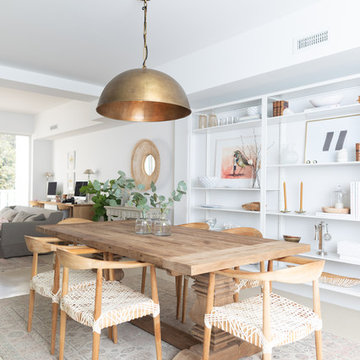
Karla Garcia
This is an example of a large beach style kitchen/dining combo in Miami with white walls, concrete floors and beige floor.
This is an example of a large beach style kitchen/dining combo in Miami with white walls, concrete floors and beige floor.
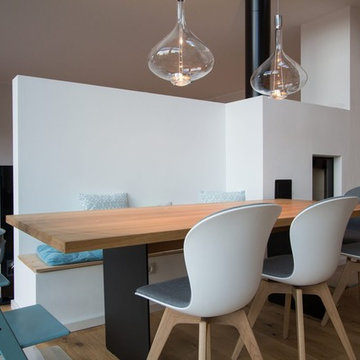
Der exklusive Wohnraum dieser Stadtvilla erstrahlt in wohnlichem Licht. Die perfekt für die Räume ausgewählten Leuchten unterstreichen den Stil der Bewohner und harmonieren perfekt mit der Einrichtung. Objekte, wie die Wandleuchten wiederholen sich in den Räumen, in anderen finden sich Leuchten-Highlights, wie die gläsernen Ballonleuchten über dem Esszimmertisch. Warmes Licht sorgt für eine richtige Wohlfühlatmosphäre – Licht erleben.
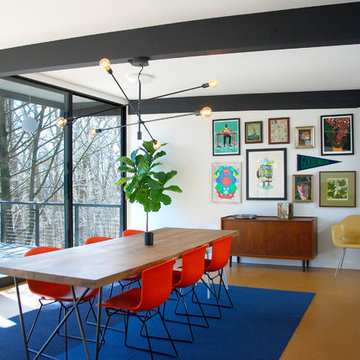
Studio Robert Jamieson
Mid-sized midcentury dining room in Philadelphia with white walls, cork floors and brown floor.
Mid-sized midcentury dining room in Philadelphia with white walls, cork floors and brown floor.
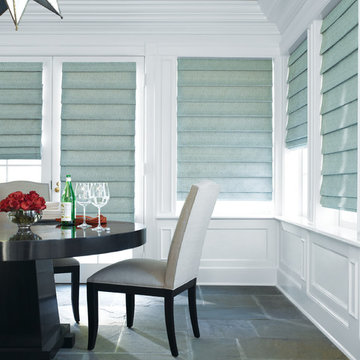
This is an example of a mid-sized transitional separate dining room in Other with white walls, slate floors, no fireplace and multi-coloured floor.
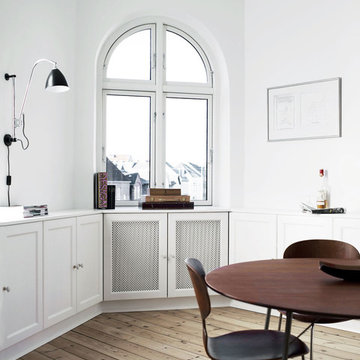
http://www.koekkenskaberne.dk/opbevaring/indbygget-reol-til-5-kantet-rum
Bogreol til et 5-kantet rum
Skabsplads hele vejen rundt med væggene samt skjult radiator
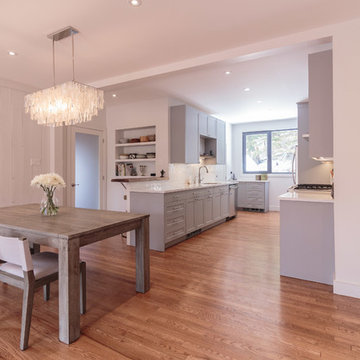
General Contractor: Irontree Construction; Photographer: Camil Tang
Design ideas for a mid-sized transitional kitchen/dining combo in Montreal with white walls, medium hardwood floors, no fireplace and brown floor.
Design ideas for a mid-sized transitional kitchen/dining combo in Montreal with white walls, medium hardwood floors, no fireplace and brown floor.
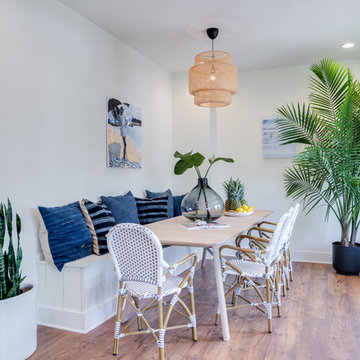
This is an example of a large beach style separate dining room in Other with white walls, medium hardwood floors, no fireplace and brown floor.
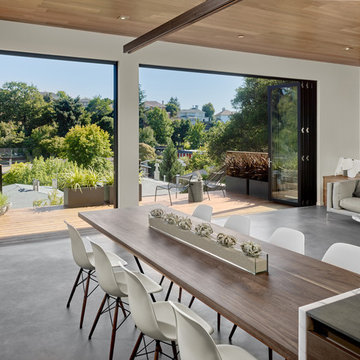
Photo of a mid-sized midcentury open plan dining in San Francisco with white walls, concrete floors and no fireplace.
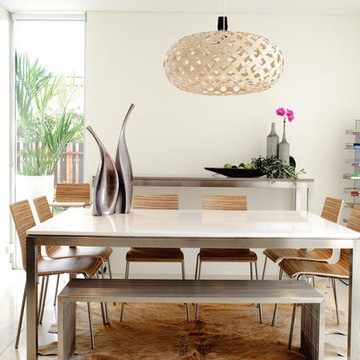
Lulu Caesarstone Custom made Dining table - shown here in Pure White, square with Stainless Steel Bench seat. Table can be custom made to suit your specifications.
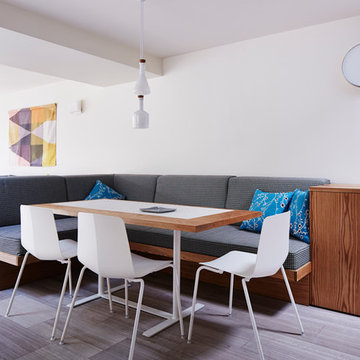
Alicia Taylor Photography
Design ideas for a small scandinavian dining room in Sunshine Coast with white walls, marble floors and no fireplace.
Design ideas for a small scandinavian dining room in Sunshine Coast with white walls, marble floors and no fireplace.
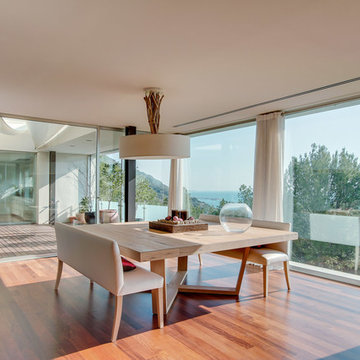
Mid-sized scandinavian open plan dining in Barcelona with medium hardwood floors, no fireplace and white walls.
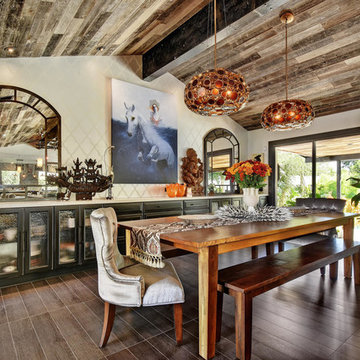
Twist Tours - Allison Cartwright
This is an example of a mid-sized transitional open plan dining in Austin with white walls, no fireplace and porcelain floors.
This is an example of a mid-sized transitional open plan dining in Austin with white walls, no fireplace and porcelain floors.
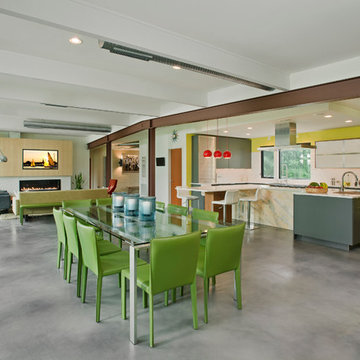
Vince Lupo
Design ideas for a large contemporary open plan dining in Baltimore with white walls, concrete floors, no fireplace and grey floor.
Design ideas for a large contemporary open plan dining in Baltimore with white walls, concrete floors, no fireplace and grey floor.
Dining Room Design Ideas with White Walls
4