Dining Room Design Ideas with Exposed Beam and Wood
Refine by:
Budget
Sort by:Popular Today
1 - 20 of 4,977 photos
Item 1 of 3

dining room
Inspiration for a large contemporary kitchen/dining combo in Melbourne with white walls, medium hardwood floors, no fireplace and exposed beam.
Inspiration for a large contemporary kitchen/dining combo in Melbourne with white walls, medium hardwood floors, no fireplace and exposed beam.

Inspiration for a large modern dining room in Melbourne with grey walls, porcelain floors, grey floor, wood and wood walls.

Photo of a modern open plan dining in Melbourne with white walls, medium hardwood floors, brown floor and exposed beam.

A contemporary holiday home located on Victoria's Mornington Peninsula featuring rammed earth walls, timber lined ceilings and flagstone floors. This home incorporates strong, natural elements and the joinery throughout features custom, stained oak timber cabinetry and natural limestone benchtops. With a nod to the mid century modern era and a balance of natural, warm elements this home displays a uniquely Australian design style. This home is a cocoon like sanctuary for rejuvenation and relaxation with all the modern conveniences one could wish for thoughtfully integrated.
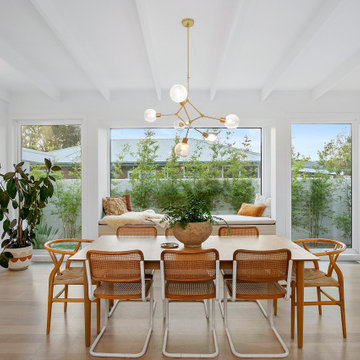
Transitional open plan dining in Melbourne with medium hardwood floors, no fireplace, brown floor and exposed beam.

Design ideas for a mid-sized contemporary kitchen/dining combo in Sydney with concrete floors, grey floor and exposed beam.

Contemporary open plan dining in Melbourne with white walls, medium hardwood floors, brown floor and exposed beam.

View to double-height dining room
Inspiration for a large contemporary open plan dining in Melbourne with white walls, concrete floors, a wood stove, a brick fireplace surround, grey floor, exposed beam and panelled walls.
Inspiration for a large contemporary open plan dining in Melbourne with white walls, concrete floors, a wood stove, a brick fireplace surround, grey floor, exposed beam and panelled walls.

Weather House is a bespoke home for a young, nature-loving family on a quintessentially compact Northcote block.
Our clients Claire and Brent cherished the character of their century-old worker's cottage but required more considered space and flexibility in their home. Claire and Brent are camping enthusiasts, and in response their house is a love letter to the outdoors: a rich, durable environment infused with the grounded ambience of being in nature.
From the street, the dark cladding of the sensitive rear extension echoes the existing cottage!s roofline, becoming a subtle shadow of the original house in both form and tone. As you move through the home, the double-height extension invites the climate and native landscaping inside at every turn. The light-bathed lounge, dining room and kitchen are anchored around, and seamlessly connected to, a versatile outdoor living area. A double-sided fireplace embedded into the house’s rear wall brings warmth and ambience to the lounge, and inspires a campfire atmosphere in the back yard.
Championing tactility and durability, the material palette features polished concrete floors, blackbutt timber joinery and concrete brick walls. Peach and sage tones are employed as accents throughout the lower level, and amplified upstairs where sage forms the tonal base for the moody main bedroom. An adjacent private deck creates an additional tether to the outdoors, and houses planters and trellises that will decorate the home’s exterior with greenery.
From the tactile and textured finishes of the interior to the surrounding Australian native garden that you just want to touch, the house encapsulates the feeling of being part of the outdoors; like Claire and Brent are camping at home. It is a tribute to Mother Nature, Weather House’s muse.
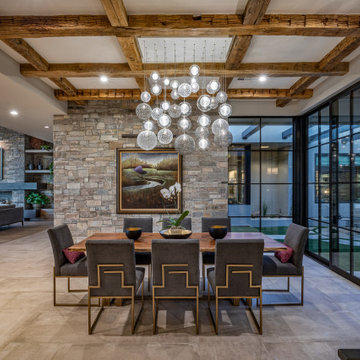
This is an example of a contemporary open plan dining in Salt Lake City with grey walls, grey floor and exposed beam.
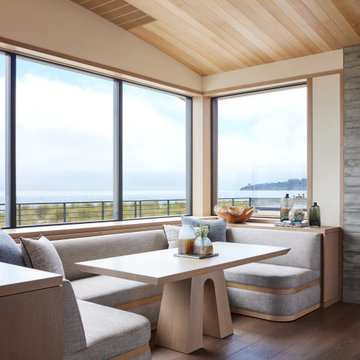
A new-construction, year-round vacation home was custom-built for a family to enjoy the natural beauty of West Marin, California. The home is sited on the beach, so understanding how to build on sand (instead of soil) and selecting the right materials that would withstand ongoing erosion from the ocean and salt air were both critical to the success of the project. Even in the most ideal circumstances climate can present challenges, but as this was a COVID-era project in a relatively remote location, we also faced supply chain issues and labor issues. Fortunately, we were able to draw on our decades of experience to identify solutions and work collaboratively with the geotechnical engineer, structural engineer, and subcontractors to ensure that everyone was aligned on the design vision and how we would achieve it. Our backgrounds as craftspeople and the project manager’s experience as an architect allowed our team to work in lockstep with the design team.

Small eclectic dining room in Cornwall with beige walls, medium hardwood floors, a wood stove, a brick fireplace surround, brown floor and exposed beam.
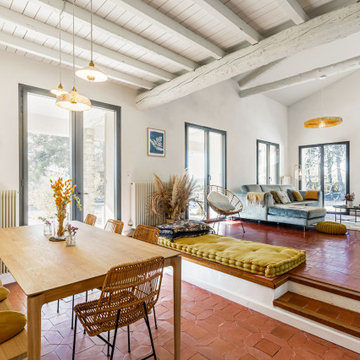
Projet de rénovation d'une maison de 180m² des années 60, qui n’avait subi aucun travaux depuis.
Une grosse rénovation a été menée, avec notamment la réfection de toiture et l'isolation.
La rénovation de toutes les salles de bains a été faite.
Une cuisine ouverte a été créée, et les deux petites chambres ont été réunies afin de former la chambre parentale actuelle.
Le grenier a été transformé en une salle de bain.
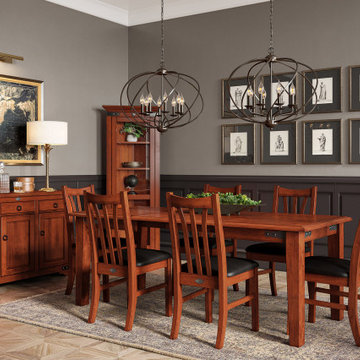
Photo of a mid-sized traditional open plan dining in Other with grey walls, light hardwood floors, no fireplace, beige floor, exposed beam and decorative wall panelling.

Country separate dining room in Moscow with medium hardwood floors, brown walls, brown floor, wood and wood walls.

Joinery Banquet Seating to dining area of Kitchen
Photo of a mid-sized traditional open plan dining in Sussex with light hardwood floors, brown floor and exposed beam.
Photo of a mid-sized traditional open plan dining in Sussex with light hardwood floors, brown floor and exposed beam.

Modern Dining Room in an open floor plan, sits between the Living Room, Kitchen and Backyard Patio. The modern electric fireplace wall is finished in distressed grey plaster. Modern Dining Room Furniture in Black and white is paired with a sculptural glass chandelier. Floor to ceiling windows and modern sliding glass doors expand the living space to the outdoors.
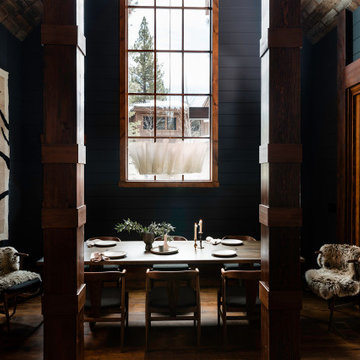
Farrow & Ball painted black shiplap dining room with wrapped beams, paneled wood ceiling, a large dining table for eight, a mountain themed tapestry, and Anders pendant lighting.

Este proyecto integral se desarrolla en una vivienda de dimensiones ajustadas dentro de un edificio antiguo en el barrio valenciano de Ruzafa. El reto fue aprovechar al máximo el espacio sin perder el valor y sensaciones que da su notable altura y los techos abovedados.
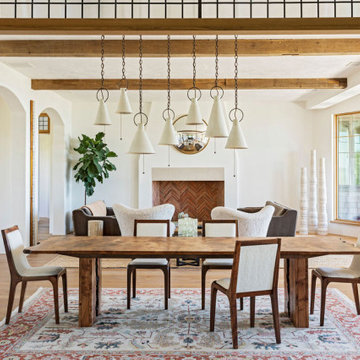
Photo of an expansive mediterranean open plan dining in Charleston with white walls, light hardwood floors, brown floor and exposed beam.
Dining Room Design Ideas with Exposed Beam and Wood
1