All Wall Treatments Dining Room Design Ideas with Wood
Refine by:
Budget
Sort by:Popular Today
1 - 20 of 684 photos
Item 1 of 3

Weather House is a bespoke home for a young, nature-loving family on a quintessentially compact Northcote block.
Our clients Claire and Brent cherished the character of their century-old worker's cottage but required more considered space and flexibility in their home. Claire and Brent are camping enthusiasts, and in response their house is a love letter to the outdoors: a rich, durable environment infused with the grounded ambience of being in nature.
From the street, the dark cladding of the sensitive rear extension echoes the existing cottage!s roofline, becoming a subtle shadow of the original house in both form and tone. As you move through the home, the double-height extension invites the climate and native landscaping inside at every turn. The light-bathed lounge, dining room and kitchen are anchored around, and seamlessly connected to, a versatile outdoor living area. A double-sided fireplace embedded into the house’s rear wall brings warmth and ambience to the lounge, and inspires a campfire atmosphere in the back yard.
Championing tactility and durability, the material palette features polished concrete floors, blackbutt timber joinery and concrete brick walls. Peach and sage tones are employed as accents throughout the lower level, and amplified upstairs where sage forms the tonal base for the moody main bedroom. An adjacent private deck creates an additional tether to the outdoors, and houses planters and trellises that will decorate the home’s exterior with greenery.
From the tactile and textured finishes of the interior to the surrounding Australian native garden that you just want to touch, the house encapsulates the feeling of being part of the outdoors; like Claire and Brent are camping at home. It is a tribute to Mother Nature, Weather House’s muse.

Inspiration for a large modern dining room in Melbourne with grey walls, porcelain floors, grey floor, wood and wood walls.

Dining room featuring light white oak flooring, custom built-in bench for additional seating, bookscases featuring wood shelves, horizontal shiplap walls, and a mushroom board ceiling.

Country separate dining room in Moscow with medium hardwood floors, brown walls, brown floor, wood and wood walls.
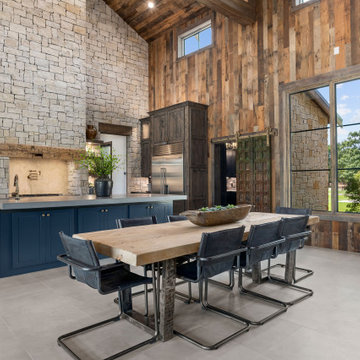
Photo of a country open plan dining in Austin with brown walls, grey floor, vaulted, wood and wood walls.
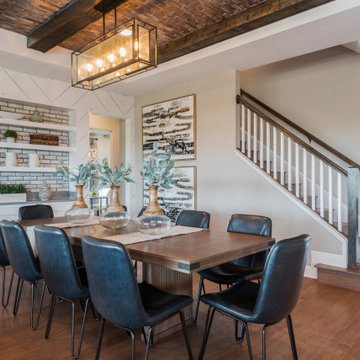
This dining room is the perfect combination of organic vibes and modern vibes combined. The warm wood floors, raw brick ceiling, and exposed beams are just a few things we love about this space.

In lieu of a formal dining room, our clients kept the dining area casual. A painted built-in bench, with custom upholstery runs along the white washed cypress wall. Custom lights by interior designer Joel Mozersky.
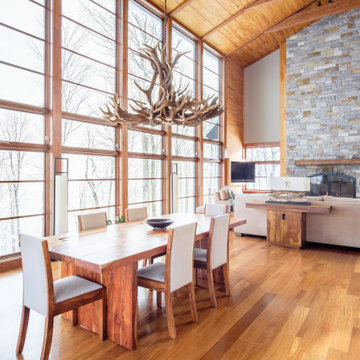
High-Performance Design Process
Each BONE Structure home is optimized for energy efficiency using our high-performance process. Learn more about this unique approach.
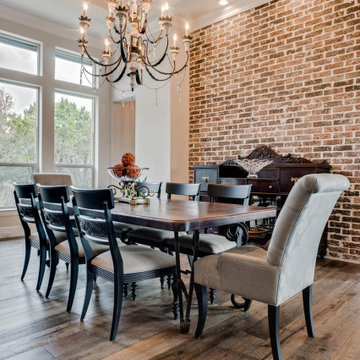
Large country open plan dining in Dallas with white walls, brown floor, wood and brick walls.

A whimsical English garden was the foundation and driving force for the design inspiration. A lingering garden mural wraps all the walls floor to ceiling, while a union jack wood detail adorns the existing tray ceiling, as a nod to the client’s English roots. Custom heritage blue base cabinets and antiqued white glass front uppers create a beautifully balanced built-in buffet that stretches the east wall providing display and storage for the client's extensive inherited China collection.
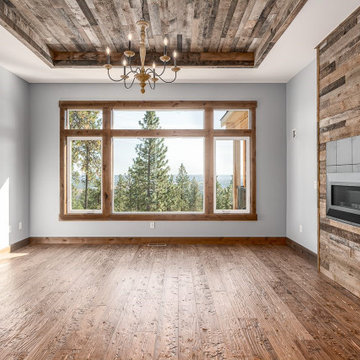
Authentic Bourbon Whiskey is aged to perfection over several years in 53 gallon new white oak barrels. Weighing over 350 pounds each, thousands of these barrels are commonly stored in massive wooden warehouses built in the late 1800’s. Now being torn down and rebuilt, we are fortunate enough to save a piece of U.S. Bourbon history. Straight from the Heart of Bourbon Country, these reclaimed Bourbon warehouses and barns now receive a new life as our Distillery Hardwood Wall Planks.

See thru fireplace in enclosed dining room
Inspiration for a mid-sized country separate dining room in Other with a two-sided fireplace, wood and wood walls.
Inspiration for a mid-sized country separate dining room in Other with a two-sided fireplace, wood and wood walls.

Dark brown ring-backed dining chairs are high style, especially underneath a tiered glass chandelier. The heavy, more masculine dining room table and dark chairs are balanced with a copper triptych over the textured wallpaper, vases of greenery, and purple flowers.

Modern Dining Room in an open floor plan, sits between the Living Room, Kitchen and Backyard Patio. The modern electric fireplace wall is finished in distressed grey plaster. Modern Dining Room Furniture in Black and white is paired with a sculptural glass chandelier. Floor to ceiling windows and modern sliding glass doors expand the living space to the outdoors.
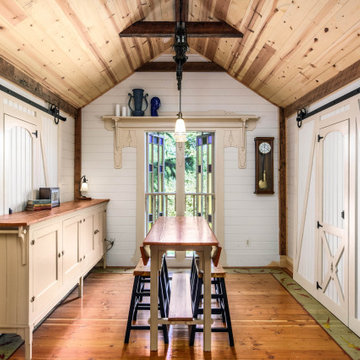
Country dining room in Portland with white walls, medium hardwood floors, brown floor, vaulted, wood and planked wall panelling.
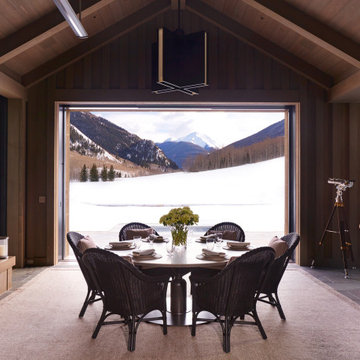
This Aspen retreat boasts both grandeur and intimacy. By combining the warmth of cozy textures and warm tones with the natural exterior inspiration of the Colorado Rockies, this home brings new life to the majestic mountains.

Фото - Сабухи Новрузов
Inspiration for an industrial open plan dining in Other with white walls, medium hardwood floors, brown floor, exposed beam, wood and brick walls.
Inspiration for an industrial open plan dining in Other with white walls, medium hardwood floors, brown floor, exposed beam, wood and brick walls.

PNW modern dining room, freshly remodel in 2023. With tongue & groove ceiling detail and shou sugi wood accent this dining room is the quintessential PNW modern design.

Full Decoration
Photo of a modern dining room in Other with marble floors, beige floor, wood and wallpaper.
Photo of a modern dining room in Other with marble floors, beige floor, wood and wallpaper.
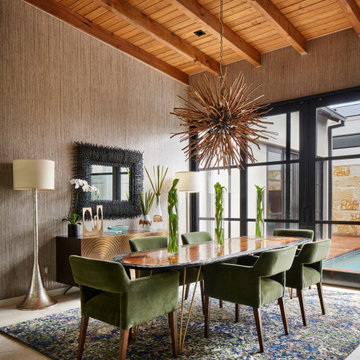
Photo by Matthew Niemann Photography
Inspiration for a contemporary dining room in Other with brown walls, no fireplace, beige floor, exposed beam, wood and wallpaper.
Inspiration for a contemporary dining room in Other with brown walls, no fireplace, beige floor, exposed beam, wood and wallpaper.
All Wall Treatments Dining Room Design Ideas with Wood
1