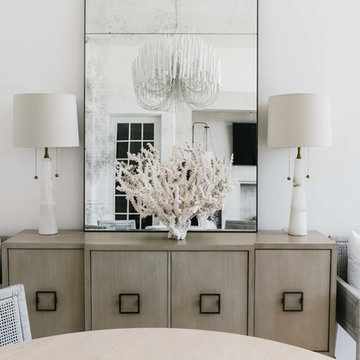Dining Room - Open Plan Dining and Kitchen/Dining Combo Design Ideas
Refine by:
Budget
Sort by:Popular Today
41 - 60 of 155,059 photos
Item 1 of 3
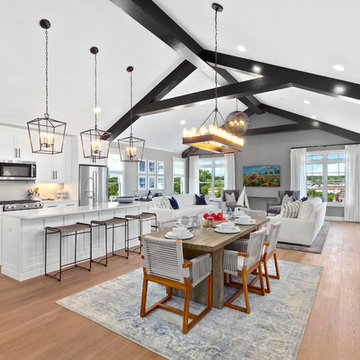
This is an example of a transitional open plan dining in New York with grey walls, medium hardwood floors and brown floor.
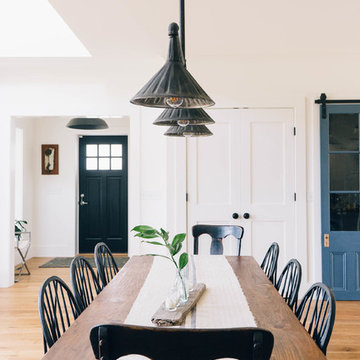
Photo by Kelly M. Shea
This is an example of a large country open plan dining in Other with white walls, light hardwood floors and brown floor.
This is an example of a large country open plan dining in Other with white walls, light hardwood floors and brown floor.
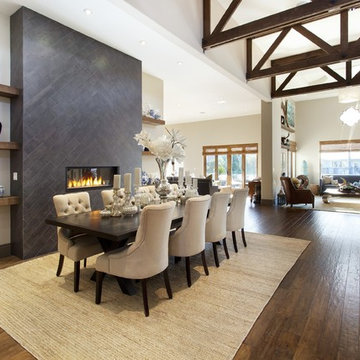
Dining room and main hallway. Modern fireplace wall has herringbone tile pattern and custom wood shelving. The main hall has custom wood trusses that bring the feel of the 16' tall ceilings down to earth. The steel dining table is 4' x 10' and was built specially for the space.
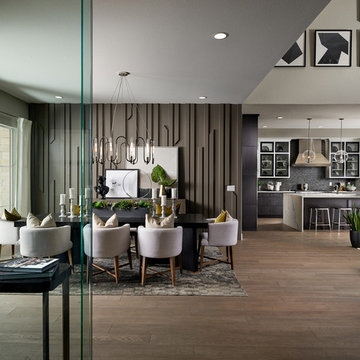
Design ideas for a contemporary open plan dining in Denver with brown walls, medium hardwood floors and brown floor.
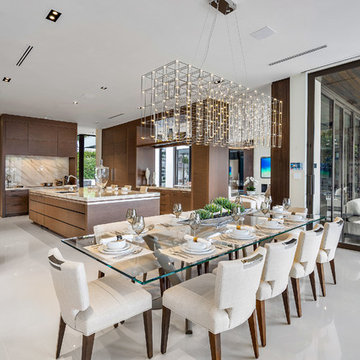
Fully integrated Signature Estate featuring Creston controls and Crestron panelized lighting, and Crestron motorized shades and draperies, whole-house audio and video, HVAC, voice and video communication atboth both the front door and gate. Modern, warm, and clean-line design, with total custom details and finishes. The front includes a serene and impressive atrium foyer with two-story floor to ceiling glass walls and multi-level fire/water fountains on either side of the grand bronze aluminum pivot entry door. Elegant extra-large 47'' imported white porcelain tile runs seamlessly to the rear exterior pool deck, and a dark stained oak wood is found on the stairway treads and second floor. The great room has an incredible Neolith onyx wall and see-through linear gas fireplace and is appointed perfectly for views of the zero edge pool and waterway. The center spine stainless steel staircase has a smoked glass railing and wood handrail.
Photo courtesy Royal Palm Properties
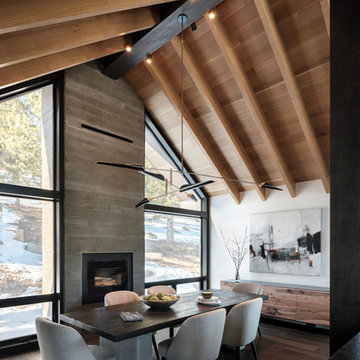
Dining rooms don't have to be overly formal and stuffy. We especially love the custom credenza and the Sarus Mobile
©David Lauer Photography
Mid-sized country kitchen/dining combo in Denver with white walls, medium hardwood floors, a standard fireplace and a concrete fireplace surround.
Mid-sized country kitchen/dining combo in Denver with white walls, medium hardwood floors, a standard fireplace and a concrete fireplace surround.
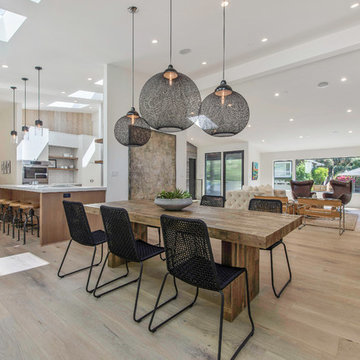
Inspiration for a contemporary open plan dining in San Francisco with white walls, light hardwood floors and beige floor.
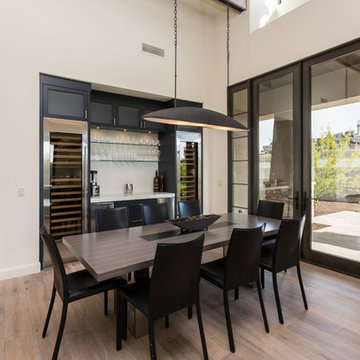
Large contemporary open plan dining in Phoenix with beige walls, light hardwood floors, no fireplace and brown floor.
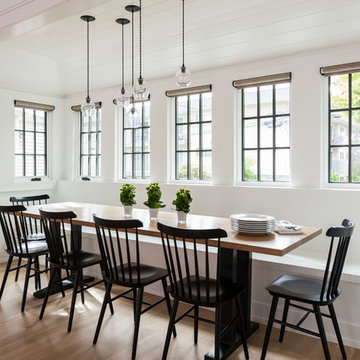
Interior Design by ecd Design LLC
This newly remodeled home was transformed top to bottom. It is, as all good art should be “A little something of the past and a little something of the future.” We kept the old world charm of the Tudor style, (a popular American theme harkening back to Great Britain in the 1500’s) and combined it with the modern amenities and design that many of us have come to love and appreciate. In the process, we created something truly unique and inspiring.
RW Anderson Homes is the premier home builder and remodeler in the Seattle and Bellevue area. Distinguished by their excellent team, and attention to detail, RW Anderson delivers a custom tailored experience for every customer. Their service to clients has earned them a great reputation in the industry for taking care of their customers.
Working with RW Anderson Homes is very easy. Their office and design team work tirelessly to maximize your goals and dreams in order to create finished spaces that aren’t only beautiful, but highly functional for every customer. In an industry known for false promises and the unexpected, the team at RW Anderson is professional and works to present a clear and concise strategy for every project. They take pride in their references and the amount of direct referrals they receive from past clients.
RW Anderson Homes would love the opportunity to talk with you about your home or remodel project today. Estimates and consultations are always free. Call us now at 206-383-8084 or email Ryan@rwandersonhomes.com.
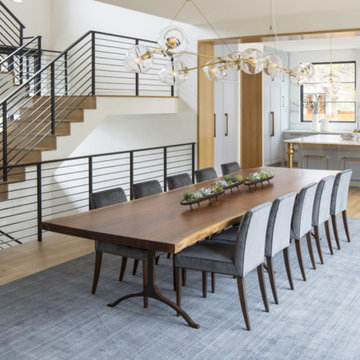
Design ideas for a contemporary open plan dining in Minneapolis with white walls, light hardwood floors and brown floor.
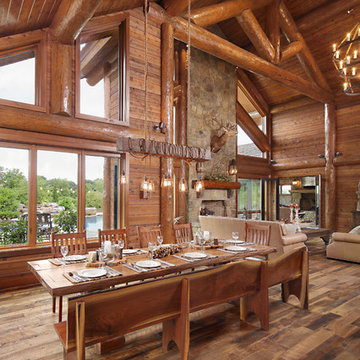
Handcrafted log beams add dramatic flair to this rustic Kentucky home's dining space. Produced By: PrecisionCraft Log & Timber Homes Photo Credit: Mountain Photographics, Inc.
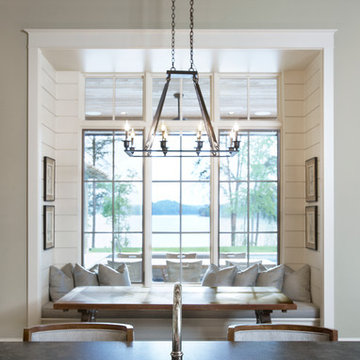
Lake Front Country Estate Kitchen, designed by Tom Markalunas, built by Resort Custom Homes. Photography by Rachael Boling
This is an example of an expansive traditional kitchen/dining combo in Other with grey walls.
This is an example of an expansive traditional kitchen/dining combo in Other with grey walls.
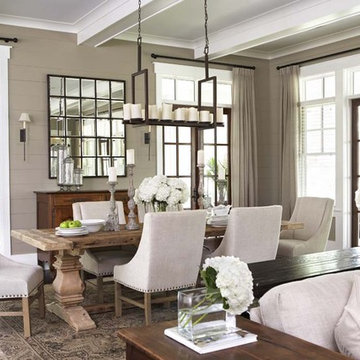
This lovely home sits in one of the most pristine and preserved places in the country - Palmetto Bluff, in Bluffton, SC. The natural beauty and richness of this area create an exceptional place to call home or to visit. The house lies along the river and fits in perfectly with its surroundings.
4,000 square feet - four bedrooms, four and one-half baths
All photos taken by Rachael Boling Photography

Small asian open plan dining in London with light hardwood floors and panelled walls.

This blushful dining area was created to compliment the homeowner’s sense of person style. We kept the space light and airy by flanking the windows with ombre sheer panels. To help ground the space we also paired the lighter pieces with dark buffet and dining table.

Floor-to-ceiling windows showcase the integration of limestone walls and Douglas fir ceilings that seamlessly flow from inside to out.
Project Details // Now and Zen
Renovation, Paradise Valley, Arizona
Architecture: Drewett Works
Builder: Brimley Development
Interior Designer: Ownby Design
Photographer: Dino Tonn
Faux plants: Botanical Elegance
https://www.drewettworks.com/now-and-zen/

Large transitional kitchen/dining combo in Chicago with white walls, medium hardwood floors and brown floor.
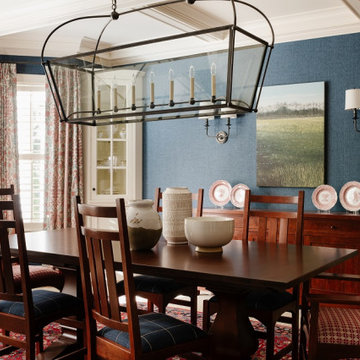
Design ideas for a traditional kitchen/dining combo in Boston with blue walls, carpet, no fireplace, red floor and wallpaper.
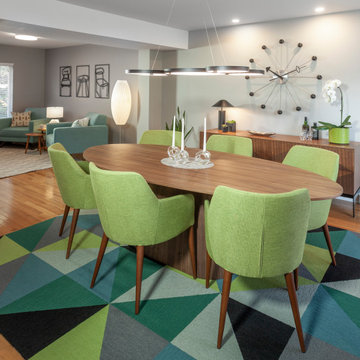
This is an example of a large midcentury kitchen/dining combo in Detroit with grey walls, light hardwood floors and brown floor.
Dining Room - Open Plan Dining and Kitchen/Dining Combo Design Ideas
3
