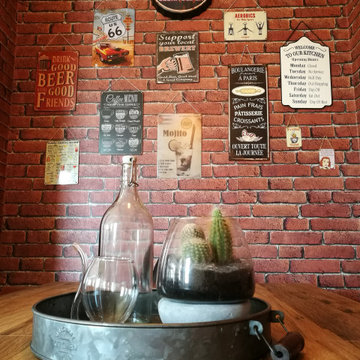Dining Room - Open Plan Dining and Kitchen/Dining Combo Design Ideas
Refine by:
Budget
Sort by:Popular Today
121 - 140 of 155,058 photos
Item 1 of 3
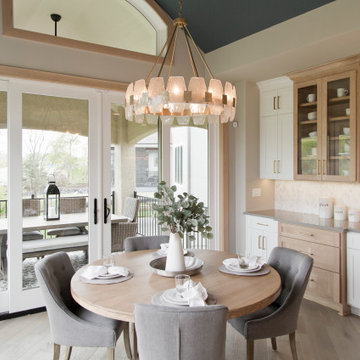
Mid-sized kitchen/dining combo in Kansas City with beige walls, light hardwood floors and brown floor.
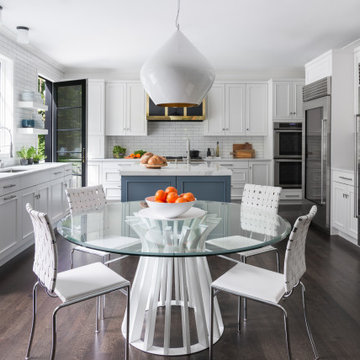
This clean and classic Northern Westchester kitchen features a mix of colors and finishes. The perimeter of the kitchen including the desk area is painted in Benjamin Moore’s Nordic White with satin chrome hardware. The island features Benjamin Moore’s Blue Toile with satin brass hardware. The focal point of the space is the Cornu Fe range and custom hood in satin black with brass and chrome trim. Crisp white subway tile covers the backwall behind the cooking area and all the way up the sink wall to the ceiling. In place of wall cabinets, the client opted for thick white open shelves on either side of the window above the sink to keep the space more open and airier. Countertops are a mix of Neolith’s Estatuario on the island and Ash Grey marble on the perimeter. Hanging above the island are Circa Lighting’s the “Hicks Large Pendants” by designer Thomas O’Brien; above the dining table is Tom Dixon’s “Fat Pendant”.
Just off of the kitchen is a wet bar conveniently located next to the living area, perfect for entertaining guests. They opted for a contemporary look in the space. The cabinetry is Yosemite Bronzato laminate in a high gloss finish coupled with open glass shelves and a mirrored backsplash. The mirror and the abundance of windows makes the room appear larger than it is.
Bilotta Senior Designer: Rita LuisaGarces
Architect: Hirshson Design & Architecture
Photographer: Stefan Radtke
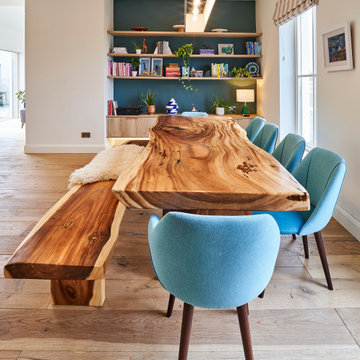
Richard & Caroline's kitchen was one of the biggest spaces we've had the pleasure of working on, yet this vast space has a very homely and welcoming feeling.
Texture has played a huge part in this design, with a mixture of materials all working in harmony and adding interest.
This property could be classed as a modern farmhouse, and the interior reflects this mix of traditional and modern.
It's home to a young family, and we're loving Caroline's playful use of colour and accessories!
As well as the meticulously designed kitchen, we created a modern storage area at the dining end to pull the two spaces together.
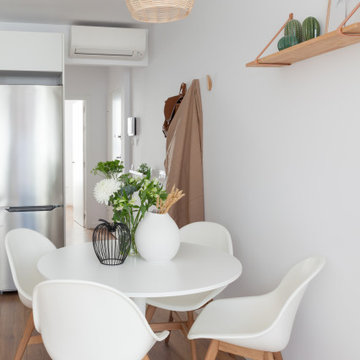
La inspiración para elegir el estilo que le íbamos a dar al apartamento fue la conexión tan directa con la terraza y toda la luz natural que lo inunda. Apostamos por colores neutros, de inspiración natural, tierras, arenas, maderas y lo contrastamos con algún toque en negro para roper la monotonía de la gama.
Le dimos especial importancia a las paredes y los elementos decorativos como las láminas del sofá o los lienzos del dormitorio. Pocos elementos pero bien escogidos y que combinaran entre ellos era la clave para acertar.
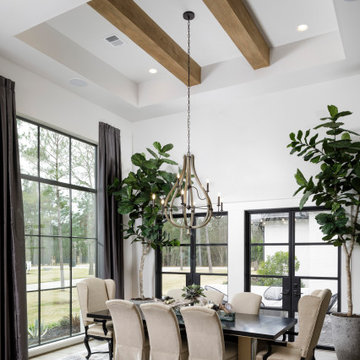
Photo of a large transitional open plan dining in Houston with white walls, laminate floors, grey floor and recessed.
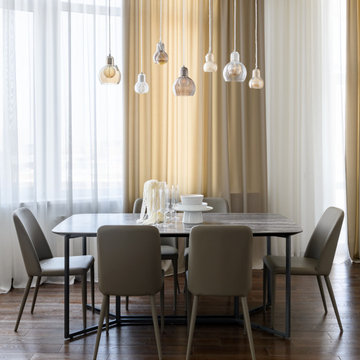
This is an example of a large contemporary open plan dining in Novosibirsk with white walls, dark hardwood floors and brown floor.
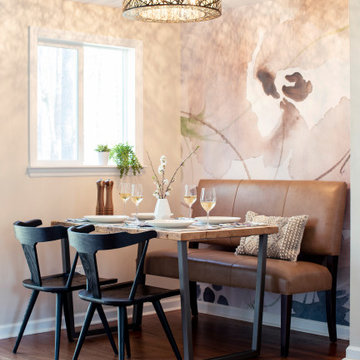
Previously a wallk in pantry, we took down the walls and created a more open plan eating nook in the kitchen. This created a lighter, brighter interior and left adequate circulation to the patio.
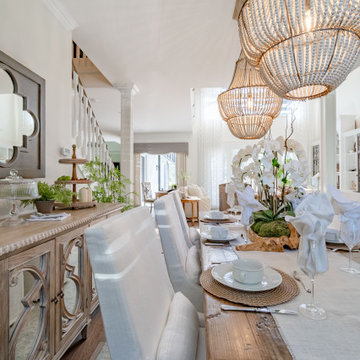
This is an example of a mid-sized open plan dining in Miami with white walls, light hardwood floors and brown floor.
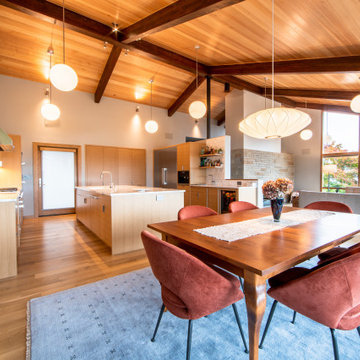
Midcentury open plan dining in Seattle with white walls, medium hardwood floors and brown floor.
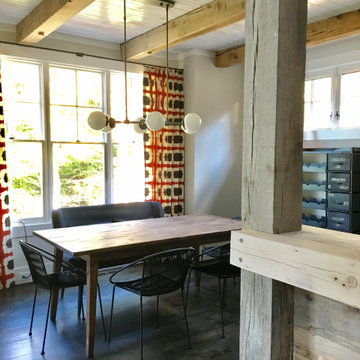
Photo of a mid-sized industrial open plan dining in Raleigh with beige walls, dark hardwood floors, no fireplace and brown floor.
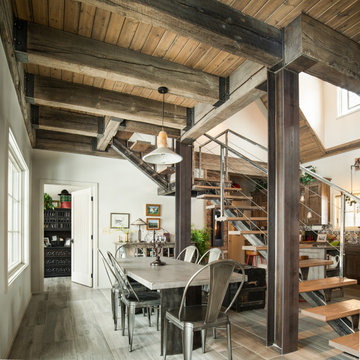
This is an example of a mid-sized country open plan dining in Other with beige walls and grey floor.
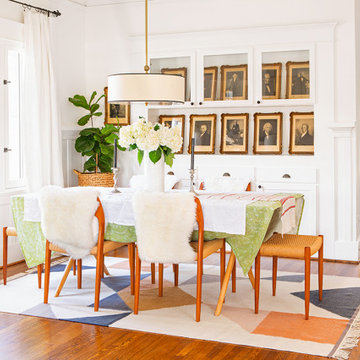
Although we kept the wall between the kitchen and dining room, we opened the casing as far as possible to see into the kitchen. The original Craftsman hutch looks more modern painted white, and restored with new glass doors, and brass and wrought-iron hardware. Rug: DWR.
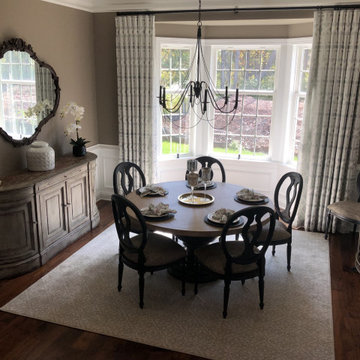
Photo of a mid-sized kitchen/dining combo in Philadelphia with brown walls, dark hardwood floors, no fireplace and brown floor.
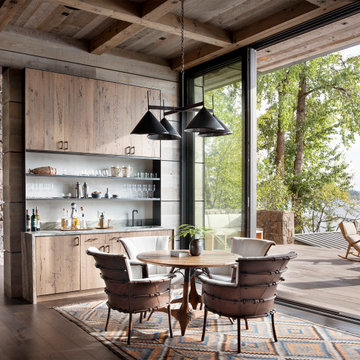
Bar and Poker Table
This is an example of a mid-sized country open plan dining in Other with dark hardwood floors, brown walls and brown floor.
This is an example of a mid-sized country open plan dining in Other with dark hardwood floors, brown walls and brown floor.
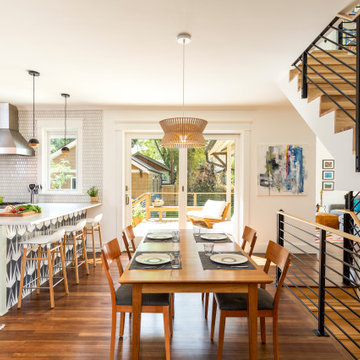
Design ideas for a contemporary open plan dining in Denver with beige walls, dark hardwood floors and brown floor.
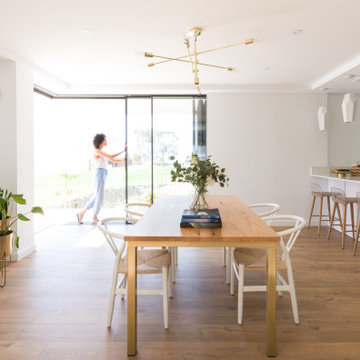
Concepto open concept. Salón abierto a cocina y amplia terraza. Con ventanas correderas que se ocultan en el cerramiento
Photo of a mid-sized contemporary kitchen/dining combo in Madrid with white walls, laminate floors and no fireplace.
Photo of a mid-sized contemporary kitchen/dining combo in Madrid with white walls, laminate floors and no fireplace.
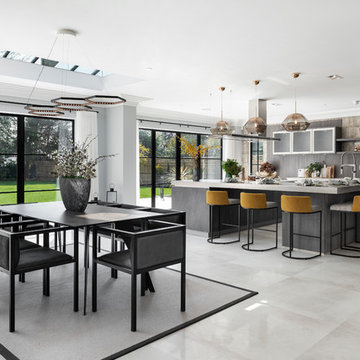
A striking industrial kitchen for a newly built home in Buckinghamshire. This exquisite property, developed by EAB Homes, is a magnificent new home that sets a benchmark for individuality and refinement. The home is a beautiful example of open-plan living and the kitchen is the relaxed heart of the home and forms the hub for the dining area, coffee station, wine area, prep kitchen and garden room.
The kitchen layout centres around a U-shaped kitchen island which creates additional storage space and a large work surface for food preparation or entertaining friends. To add a contemporary industrial feel, the kitchen cabinets are finished in a combination of Grey Oak and Graphite Concrete. Steel accents such as the knurled handles, thicker island worktop with seamless welded sink, plinth and feature glazed units add individuality to the design and tie the kitchen together with the overall interior scheme.
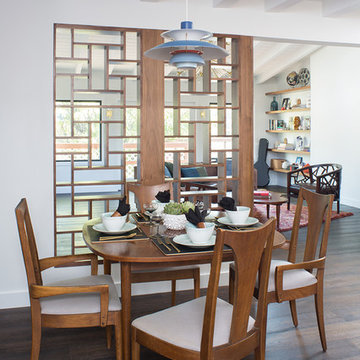
This remodel was located in the Hollywood Hills of Los Angeles. The dining room features authentic mid century modern furniture and a colorful Louis Poulsen pendant.
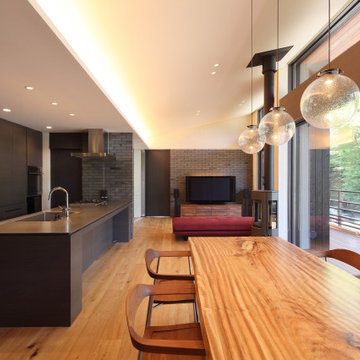
雪窓湖の家|菊池ひろ建築設計室
撮影 辻岡利之
Inspiration for a modern open plan dining in Other with grey walls, medium hardwood floors, a wood stove and beige floor.
Inspiration for a modern open plan dining in Other with grey walls, medium hardwood floors, a wood stove and beige floor.
Dining Room - Open Plan Dining and Kitchen/Dining Combo Design Ideas
7
