Dining Room - Open Plan Dining and Kitchen/Dining Combo Design Ideas
Refine by:
Budget
Sort by:Popular Today
101 - 120 of 155,059 photos
Item 1 of 3
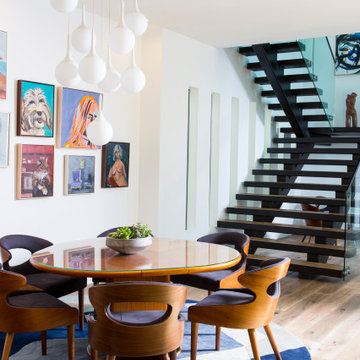
An open concept Dining Room and Kitchen combination, featuring a round dining table for 6 with modern cascading light fixture above. A modern floating staircase with glass panel railing sits next to a hallway flooded by lighting from the modern vertical windows and small wall sconces.
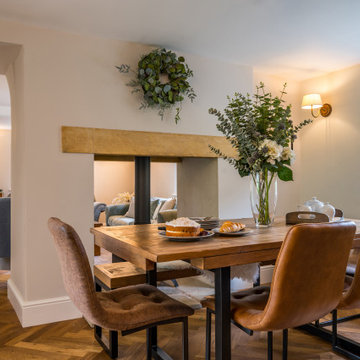
This is an example of a small country open plan dining in Oxfordshire with white walls, medium hardwood floors, a two-sided fireplace, a wood fireplace surround and beige floor.

Photo of a large mediterranean open plan dining in Marseille with white walls, travertine floors, a standard fireplace, a stone fireplace surround, beige floor and exposed beam.
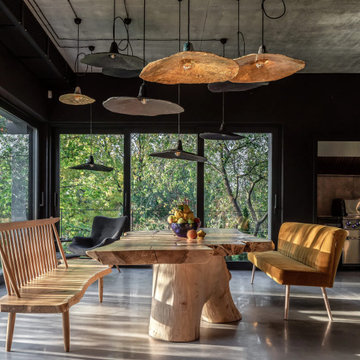
At home, even the walls heal. Especially when they are Pantone-styled. Recently, the Pantone Institute of colour selected the “classic blue” to be the colour of 2020, and a year ago we decided that the walls inside the Ridnyi House should be the same.
The first floor consists of a large living room, dining room, kitchen, and professional barbecue area. The living room with a fireplace is spacious and soft in its colour scheme. The designer ceramic vases with ikebanas fill the space with senses and flowers. Two floors have merged in the dining room, creating plenty of room for white loose clouds by Serhii Makhno.
large wooden bench and an Elephant armchair wait for dinner to be served. And dinner is being cooked in the kitchen — there are light oak slabs instead of the countertop. The barbecue area can easily become a terrace — the windows can be adjusted.large wooden bench and an Elephant armchair wait for dinner to be served. And dinner is being cooked in the kitchen — there are light oak slabs instead of the countertop. The barbecue area can easily become a terrace — the windows can be adjusted.
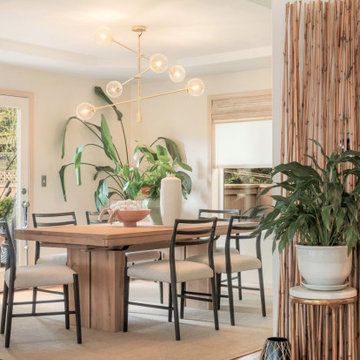
Calm, light & airy casual dining room in Modern and Japandi style.
Mid-sized modern open plan dining in Seattle with medium hardwood floors and coffered.
Mid-sized modern open plan dining in Seattle with medium hardwood floors and coffered.
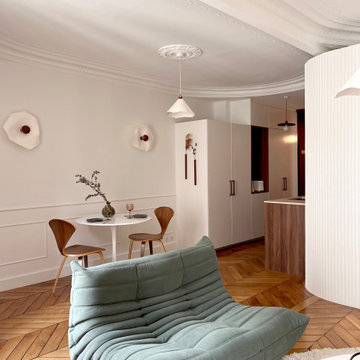
Small transitional open plan dining in Paris with white walls, light hardwood floors and decorative wall panelling.

La cheminée est en réalité un poêle à bois auquel on a donné un aspect de cheminée traditionnelle.
Inspiration for a large country open plan dining with white walls, exposed beam, light hardwood floors, a wood stove and beige floor.
Inspiration for a large country open plan dining with white walls, exposed beam, light hardwood floors, a wood stove and beige floor.
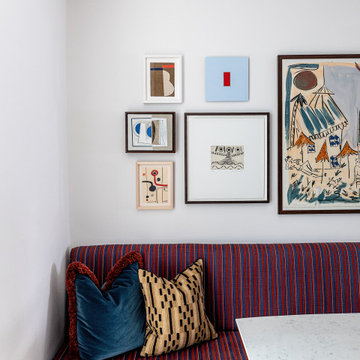
The bench was designed in-house by Angel O'Donnell and handcrafted by local artisans. The fabric we chose to upholster it with comprises stripes of links and lozenges. These graphic elements complement the custom-made cushions with their geometric patterns and rust-coloured fringes. These shapes and colours are evident in the picture wall, too.
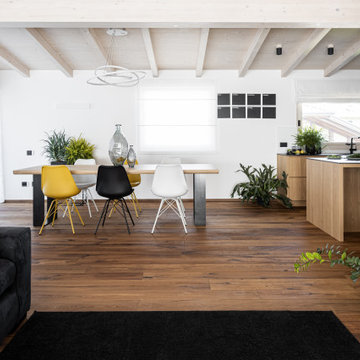
Progetto progetto di interni su misura caratterizzato della zona giorno, un open space con tetto a vista a pianta quadrata.
Modern kitchen/dining combo in Other with white walls, dark hardwood floors, brown floor and exposed beam.
Modern kitchen/dining combo in Other with white walls, dark hardwood floors, brown floor and exposed beam.

Contractor: Kevin F. Russo
Interiors: Anne McDonald Design
Photo: Scott Amundson
Photo of a beach style kitchen/dining combo in Portland with white walls, light hardwood floors and wood.
Photo of a beach style kitchen/dining combo in Portland with white walls, light hardwood floors and wood.

Design ideas for a mid-sized contemporary open plan dining in Frankfurt with vinyl floors and brown floor.
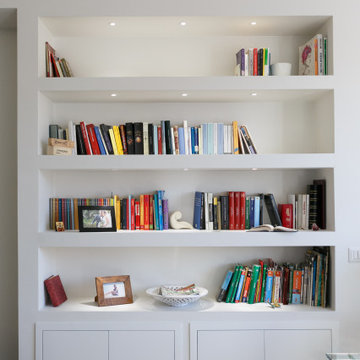
Design ideas for a mid-sized modern open plan dining in Rome with white walls and light hardwood floors.
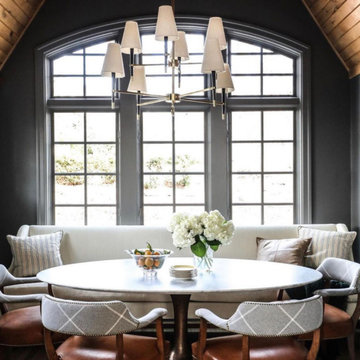
La salle à manger ouverte sur la cuisine se veut être un espace plus intimiste avec des couleurs plus sombres, du bois, des matériaux nobles.
Photo of a mid-sized country open plan dining in Other with black walls, medium hardwood floors, brown floor and wood.
Photo of a mid-sized country open plan dining in Other with black walls, medium hardwood floors, brown floor and wood.

Our Austin studio decided to go bold with this project by ensuring that each space had a unique identity in the Mid-Century Modern style bathroom, butler's pantry, and mudroom. We covered the bathroom walls and flooring with stylish beige and yellow tile that was cleverly installed to look like two different patterns. The mint cabinet and pink vanity reflect the mid-century color palette. The stylish knobs and fittings add an extra splash of fun to the bathroom.
The butler's pantry is located right behind the kitchen and serves multiple functions like storage, a study area, and a bar. We went with a moody blue color for the cabinets and included a raw wood open shelf to give depth and warmth to the space. We went with some gorgeous artistic tiles that create a bold, intriguing look in the space.
In the mudroom, we used siding materials to create a shiplap effect to create warmth and texture – a homage to the classic Mid-Century Modern design. We used the same blue from the butler's pantry to create a cohesive effect. The large mint cabinets add a lighter touch to the space.
---
Project designed by the Atomic Ranch featured modern designers at Breathe Design Studio. From their Austin design studio, they serve an eclectic and accomplished nationwide clientele including in Palm Springs, LA, and the San Francisco Bay Area.
For more about Breathe Design Studio, see here: https://www.breathedesignstudio.com/
To learn more about this project, see here: https://www.breathedesignstudio.com/atomic-ranch

Modern Dining Room in an open floor plan, sits between the Living Room, Kitchen and Outdoor Patio. The modern electric fireplace wall is finished in distressed grey plaster. Modern Dining Room Furniture in Black and white is paired with a sculptural glass chandelier.
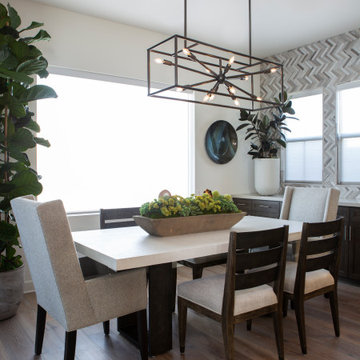
The iron base and cast stone top on this custom dining table anchor the space
Photo of a mid-sized transitional kitchen/dining combo in Los Angeles with white walls and medium hardwood floors.
Photo of a mid-sized transitional kitchen/dining combo in Los Angeles with white walls and medium hardwood floors.
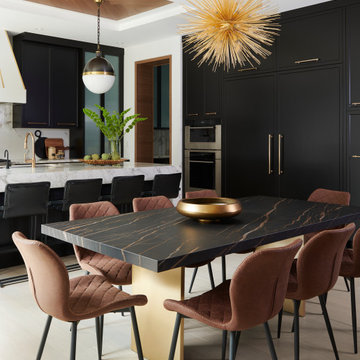
Photo of a large contemporary open plan dining in Toronto with light hardwood floors and recessed.

Обеденная зона, стол выполнен из натурального слэба дерева и вмещает до 8 персон.
Photo of a large scandinavian kitchen/dining combo in Saint Petersburg with white walls, light hardwood floors, beige floor and exposed beam.
Photo of a large scandinavian kitchen/dining combo in Saint Petersburg with white walls, light hardwood floors, beige floor and exposed beam.
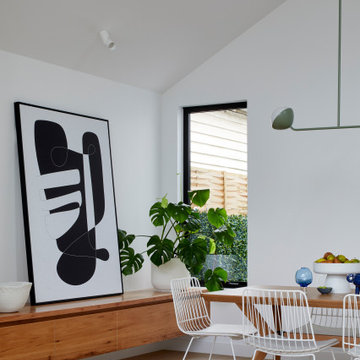
This is an example of a mid-sized open plan dining in Melbourne with white walls, medium hardwood floors and vaulted.
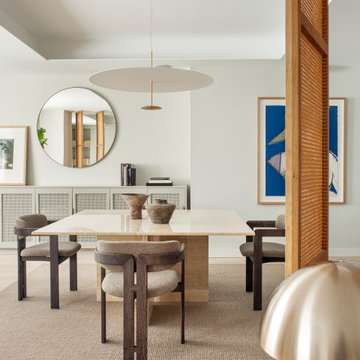
Transitional open plan dining in Other with white walls, light hardwood floors and beige floor.
Dining Room - Open Plan Dining and Kitchen/Dining Combo Design Ideas
6