Dressing Room Design Ideas with Open Cabinets
Refine by:
Budget
Sort by:Popular Today
41 - 60 of 1,430 photos
Item 1 of 3
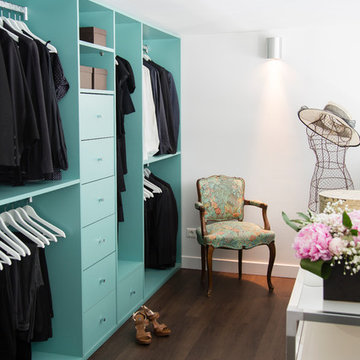
C’est l’histoire d’un lieu XXL avec une cuisine et deux chambres XXS. La famille qui l’habite souhaiterait repenser ce loft atypique de 120m2 et se l’approprier. Alors on réorganise les espaces et la distribution pour que chacun y retrouve son intimité. On agrandit la cuisine pour plus de convivialité. D’habitude, les rangements se font discrets, ici on choisit de les montrer en version XXL : du blanc pour sublimer les volumes et de la couleur pour marquer la fonctionnalité. La grande bibliothèque d’inspiration Charlotte Perriand crée du lien entre les différents espaces de la pièce à vivre. Ses panneaux coulissants colorés donnent le ton. Dans la chambre du petit garçon le camaïeu de bleu dissimule penderie et rangements pour les jouets. Dans la suite parentale, la coiffeuse, astucieusement dessinée sur mesure autour d’un ilot, optimise la circulation entre l’espace lit et le dressing. Résultat, un mélange retro-moderne qui offre à ses propriétaires un lieu de vie à leur échelle. (Photo Franck Beloncle)
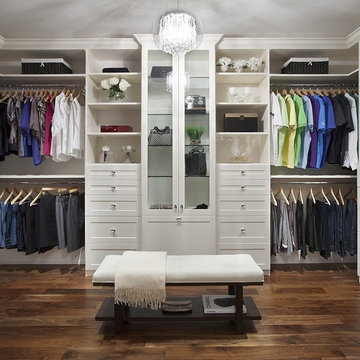
Transitional gender-neutral dressing room in Toronto with open cabinets, white cabinets and dark hardwood floors.
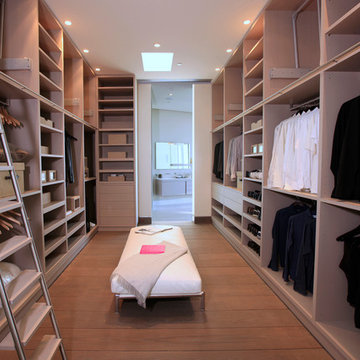
This is an example of a contemporary men's dressing room in Los Angeles with open cabinets and light wood cabinets.
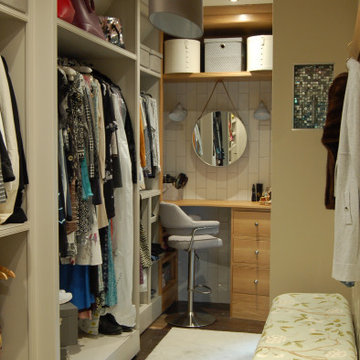
A view of the room, with some finishing touches yet to address and the main spotlights on.
It's a light setting that is often only used on occasion, as the softer lights in the room are preferred.
The upholstered seat pad pictured here, has a cover to compliment the existing wallpaper and curtains in the next rooms. However there is a second cover, in a taupe colour with an art deco fan pattern, which compliments this room directly.
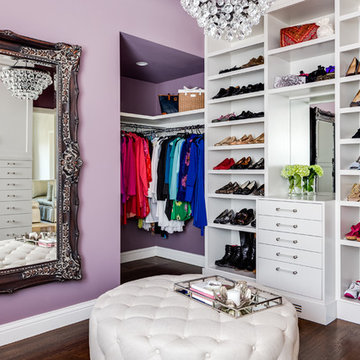
Photo by Christopher Stark.
Contemporary women's dressing room in San Francisco with open cabinets, white cabinets, dark hardwood floors and brown floor.
Contemporary women's dressing room in San Francisco with open cabinets, white cabinets, dark hardwood floors and brown floor.
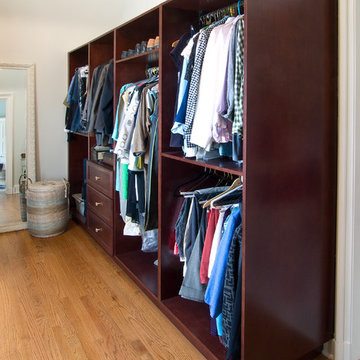
Custom cherry cabinets created closet space in an adjacent room while preserving the architectural details of the original room.
Photo by Bill Cartledge
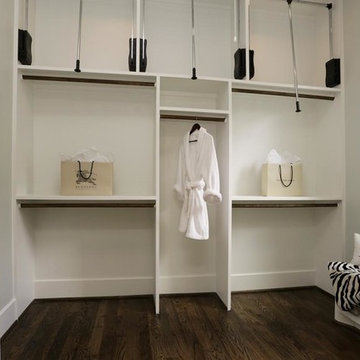
Design ideas for a small traditional gender-neutral dressing room in Denver with open cabinets, white cabinets and medium hardwood floors.
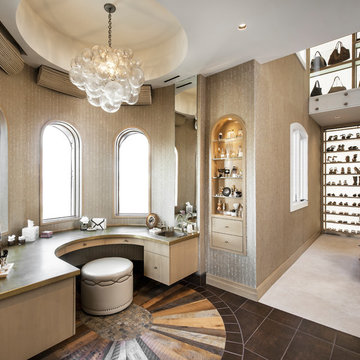
This is an example of a transitional women's dressing room in Phoenix with open cabinets and multi-coloured floor.
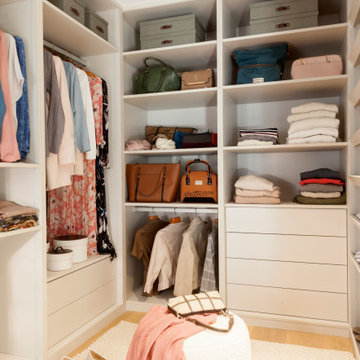
Mid-sized gender-neutral dressing room in Valencia with open cabinets, light wood cabinets and medium hardwood floors.
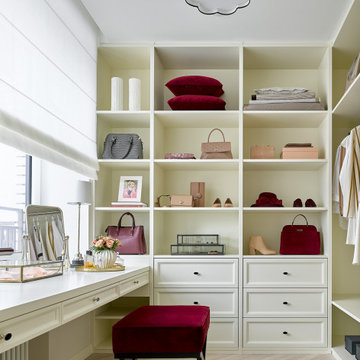
This is an example of a transitional women's dressing room in Moscow with open cabinets, white cabinets, light hardwood floors and beige floor.
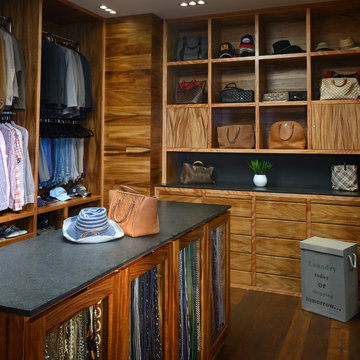
This is an example of a contemporary gender-neutral dressing room in Other with open cabinets, medium wood cabinets and medium hardwood floors.
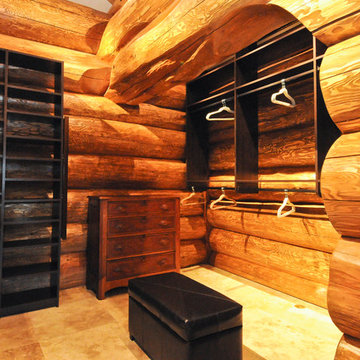
Large diameter Western Red Cedar logs from Pioneer Log Homes of B.C. built by Brian L. Wray in the Colorado Rockies. 4500 square feet of living space with 4 bedrooms, 3.5 baths and large common areas, decks, and outdoor living space make it perfect to enjoy the outdoors then get cozy next to the fireplace and the warmth of the logs.
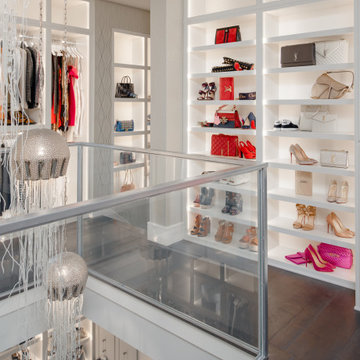
This expansive two-story master closet is a dream for any fashionista, showcasing purses, shoes, and clothing collections in custom-built, backlit cabinetry. With its geometric metallic wallpaper and a chic sitting area in shades of pink and purple, it has just the right amount of glamour and femininity.
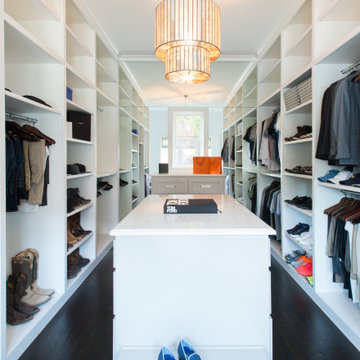
Mediterranean gender-neutral dressing room in Dallas with open cabinets, white cabinets and dark hardwood floors.
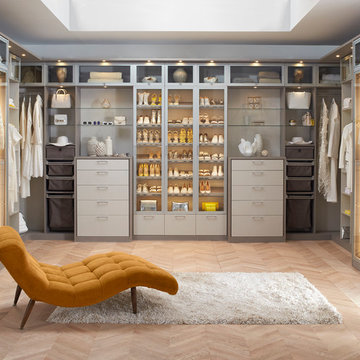
Large contemporary gender-neutral dressing room in Los Angeles with open cabinets, grey cabinets and light hardwood floors.
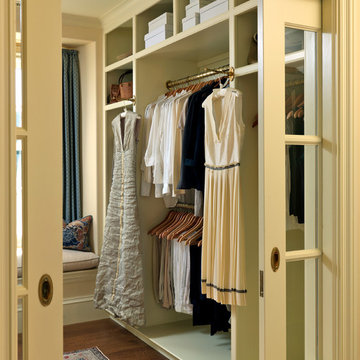
Richard Mandelkorn Photography
This is an example of a traditional gender-neutral dressing room in Boston with open cabinets, medium hardwood floors, beige cabinets and brown floor.
This is an example of a traditional gender-neutral dressing room in Boston with open cabinets, medium hardwood floors, beige cabinets and brown floor.
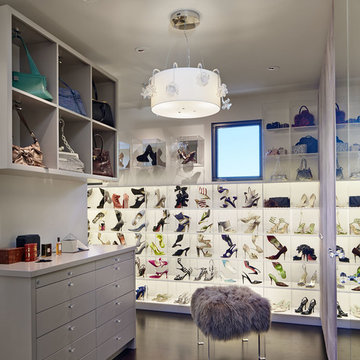
Bruce Damonte
Contemporary women's dressing room in San Francisco with open cabinets and black floor.
Contemporary women's dressing room in San Francisco with open cabinets and black floor.
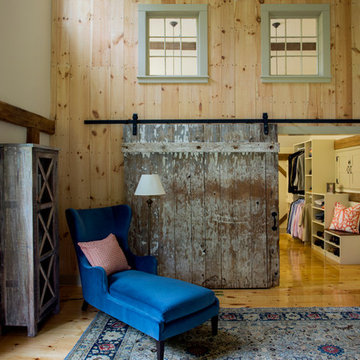
The beautiful, old barn on this Topsfield estate was at risk of being demolished. Before approaching Mathew Cummings, the homeowner had met with several architects about the structure, and they had all told her that it needed to be torn down. Thankfully, for the sake of the barn and the owner, Cummings Architects has a long and distinguished history of preserving some of the oldest timber framed homes and barns in the U.S.
Once the homeowner realized that the barn was not only salvageable, but could be transformed into a new living space that was as utilitarian as it was stunning, the design ideas began flowing fast. In the end, the design came together in a way that met all the family’s needs with all the warmth and style you’d expect in such a venerable, old building.
On the ground level of this 200-year old structure, a garage offers ample room for three cars, including one loaded up with kids and groceries. Just off the garage is the mudroom – a large but quaint space with an exposed wood ceiling, custom-built seat with period detailing, and a powder room. The vanity in the powder room features a vanity that was built using salvaged wood and reclaimed bluestone sourced right on the property.
Original, exposed timbers frame an expansive, two-story family room that leads, through classic French doors, to a new deck adjacent to the large, open backyard. On the second floor, salvaged barn doors lead to the master suite which features a bright bedroom and bath as well as a custom walk-in closet with his and hers areas separated by a black walnut island. In the master bath, hand-beaded boards surround a claw-foot tub, the perfect place to relax after a long day.
In addition, the newly restored and renovated barn features a mid-level exercise studio and a children’s playroom that connects to the main house.
From a derelict relic that was slated for demolition to a warmly inviting and beautifully utilitarian living space, this barn has undergone an almost magical transformation to become a beautiful addition and asset to this stately home.
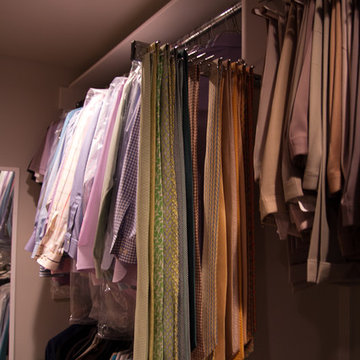
This is an example of a large modern men's dressing room in Oklahoma City with open cabinets, white cabinets and carpet.
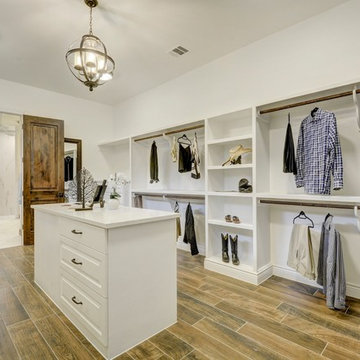
This is an example of a traditional gender-neutral dressing room in Austin with open cabinets, white cabinets and brown floor.
Dressing Room Design Ideas with Open Cabinets
3