Dressing Room Design Ideas with Open Cabinets
Refine by:
Budget
Sort by:Popular Today
101 - 120 of 1,430 photos
Item 1 of 3
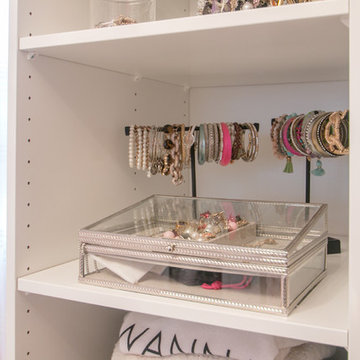
Photo of a mid-sized contemporary women's dressing room in Chicago with open cabinets, white cabinets and medium hardwood floors.
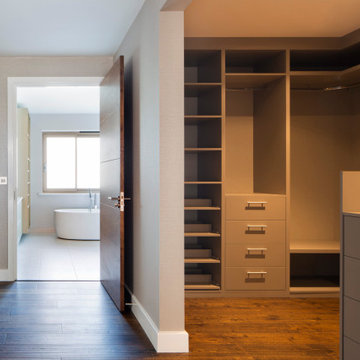
These are large houses at 775 sqm each comprising: 7 bedrooms with en-suite bathrooms, including 2 rooms with walk-in cupboards (the master suite also incorporates a lounge); fully fitted Leicht kitchen and pantry; 3 reception rooms; dining room; lift, stair, study and gym within a communal area; staff and security guard bedrooms with en-suite bathrooms and a laundry; as well as external areas for parking and front and rear gardens.
The concept was to create a grand and open feeling home with an immediate connection from entrance to garden, whilst maintaining a sense of privacy and retreat. The family want to be able to relax or to entertain comfortably. Our brief for the interior was to create a modern but classic feeling home and we have responded with a simple palette of soft colours and natural materials – often with a twist on a traditional theme.
Our design was very much inspired by the Arts & Crafts movement. The new houses blend in with the surroundings but stand out in terms of quality. Facades are predominantly buff facing brick with embedded niches. Deep blue engineering brick quoins highlight the building’s edges and soldier courses highlight window heads. Aluminium windows are powder-coated to match the facade and limestone cills underscore openings and cap the chimney. Gables are rendered off-white and patterned in relief and the dark blue clay tiled roof is striking. Overall, the impression of the house is bold but soft, clean and well proportioned, intimate and elegant despite its size.
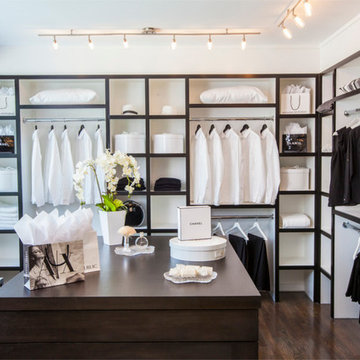
Dead on Design and Ron Papageorge Photography
Design ideas for a large country gender-neutral dressing room in New York with dark hardwood floors, open cabinets and white cabinets.
Design ideas for a large country gender-neutral dressing room in New York with dark hardwood floors, open cabinets and white cabinets.
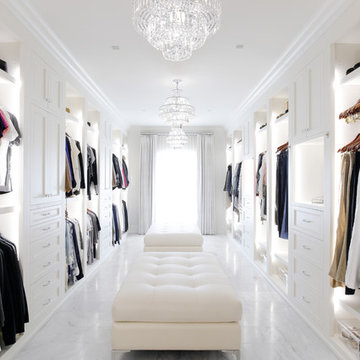
This is an example of a traditional women's dressing room in Nashville with open cabinets, white cabinets, grey floor and marble floors.
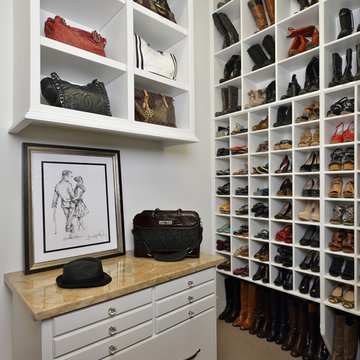
Miro Dvorscak
Photo of a mid-sized traditional women's dressing room in Houston with white cabinets, carpet and open cabinets.
Photo of a mid-sized traditional women's dressing room in Houston with white cabinets, carpet and open cabinets.
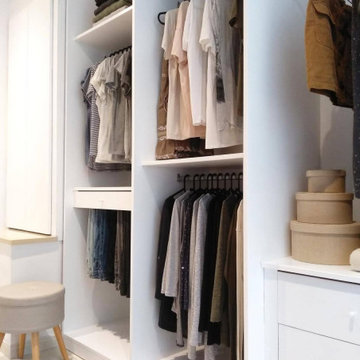
Large scandinavian gender-neutral dressing room in Barcelona with open cabinets, light wood cabinets, ceramic floors and white floor.
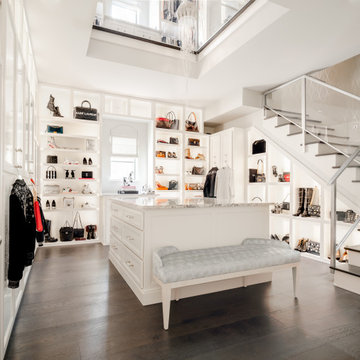
This expansive two-story master closet is a dream for any fashionista, showcasing purses, shoes, and clothing collections in custom-built, backlit cabinetry. With its geometric metallic wallpaper and a chic sitting area in shades of pink and purple, it has just the right amount of glamour and femininity.
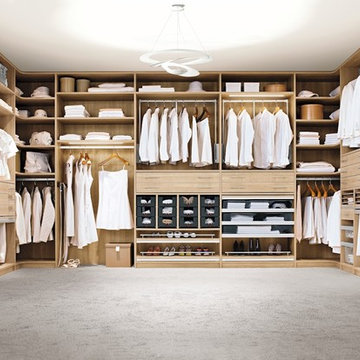
Einbauschrank Cabinet
Inspiration for a mid-sized scandinavian gender-neutral dressing room in Nuremberg with open cabinets, medium wood cabinets, carpet and grey floor.
Inspiration for a mid-sized scandinavian gender-neutral dressing room in Nuremberg with open cabinets, medium wood cabinets, carpet and grey floor.
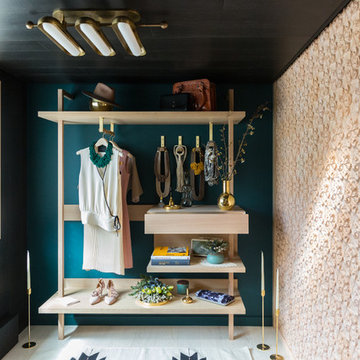
Photo: Lauren Andersen © 2018 Houzz
Design: MODtage Design
Design ideas for a contemporary dressing room in San Francisco with open cabinets, light wood cabinets, light hardwood floors and beige floor.
Design ideas for a contemporary dressing room in San Francisco with open cabinets, light wood cabinets, light hardwood floors and beige floor.
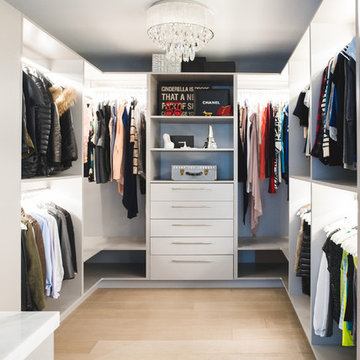
Design ideas for a large contemporary gender-neutral dressing room in Vancouver with open cabinets, white cabinets, light hardwood floors and brown floor.
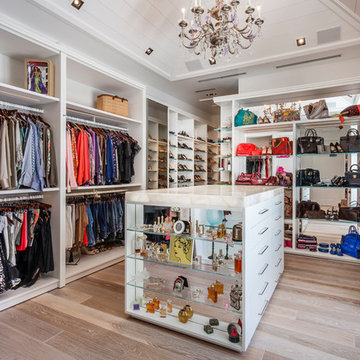
Inspiration for a contemporary women's dressing room in Chicago with open cabinets, white cabinets and light hardwood floors.
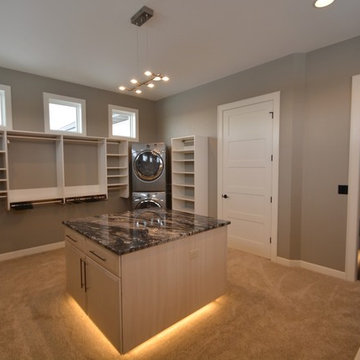
Design ideas for a large traditional gender-neutral dressing room in Other with carpet, open cabinets and white cabinets.
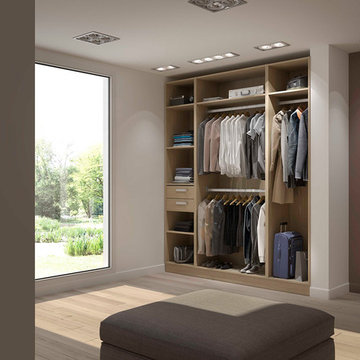
centimetre.com
Inspiration for a large scandinavian gender-neutral dressing room in Paris with light wood cabinets, open cabinets and light hardwood floors.
Inspiration for a large scandinavian gender-neutral dressing room in Paris with light wood cabinets, open cabinets and light hardwood floors.
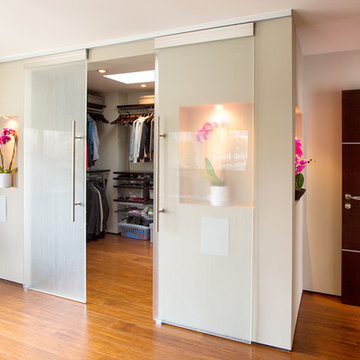
Large contemporary gender-neutral dressing room in Los Angeles with open cabinets, dark wood cabinets and medium hardwood floors.
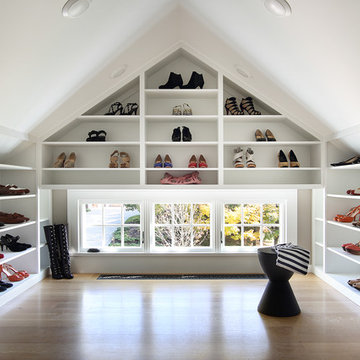
Image by Peter Rymwid Architectural Photography © 2014
Design ideas for a transitional dressing room in New York with open cabinets, white cabinets, light hardwood floors and beige floor.
Design ideas for a transitional dressing room in New York with open cabinets, white cabinets, light hardwood floors and beige floor.
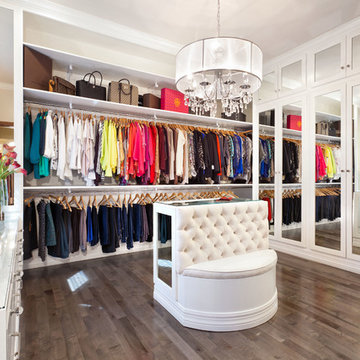
This room transformation took 4 weeks to do. It was originally a bedroom and we transformed it into a glamorous walk in dream closet for our client. All cabinets were designed and custom built for her needs. Dresser drawers on the left hold delicates and the top drawer for clutches and large jewelry. The center island was also custom built and it is a jewelry case with a built in bench on the side facing the shoes.
Bench by www.belleEpoqueupholstery.com
Lighting by www.lampsplus.com
Photo by: www.azfoto.com
www.azfoto.com
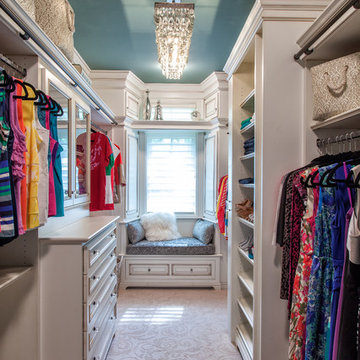
This incredible closet is custom in every way. It was designed to meet the specific needs and desires of our client. The cabinetry was slightly distressed, glazed and load with extensive detail. The rolling ladder moves around entire closet for upper storage. Several pull out and slide out shelves, scarf racks, hanger racks and custom storage accessories were included in the design. A custom dresser with upper glass cabinets along with built-in hamper are also included. It wouldn't be complete without a vertical, tilted shoe rack. Ceiling painted in a rich robin’s egg blue with sparkle additive sets this closet apart from any other. The custom upholstered storage bench with pillows at the end of the room and crystal chandelier finishes this room beautifully. Photo Credit - Hall Of Portraits
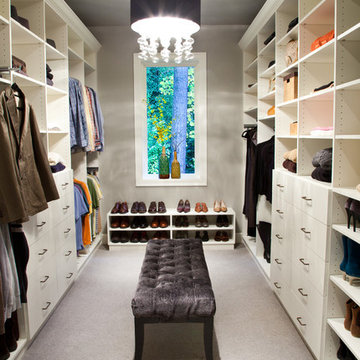
Approximately 160 square feet, this classy HIS & HER Master Closet is the first Oregon project of Closet Theory. Surrounded by the lush Oregon green beauty, this exquisite 5br/4.5b new construction in prestigious Dunthorpe, Oregon needed a master closet to match.
Features of the closet:
White paint grade wood cabinetry with base and crown
Cedar lining for coats behind doors
Furniture accessories include chandelier and ottoman
Lingerie Inserts
Pull-out Hooks
Tie Racks
Belt Racks
Flat Adjustable Shoe Shelves
Full Length Framed Mirror
Maison Inc. was lead designer for the home, Ryan Lynch of Tricolor Construction was GC, and Kirk Alan Wood & Design were the fabricators.
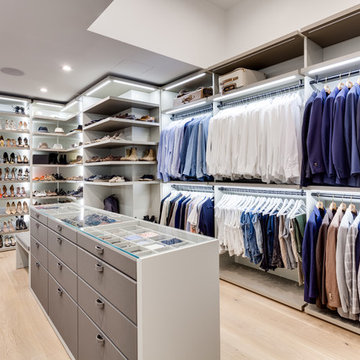
Design ideas for a contemporary gender-neutral dressing room in Miami with open cabinets, grey cabinets, light hardwood floors and beige floor.
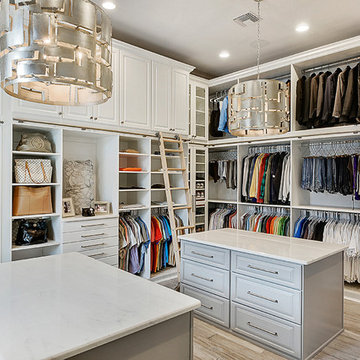
Traditional gender-neutral dressing room in New Orleans with open cabinets, white cabinets and beige floor.
Dressing Room Design Ideas with Open Cabinets
6