Dressing Room Design Ideas with Open Cabinets
Refine by:
Budget
Sort by:Popular Today
21 - 40 of 1,430 photos
Item 1 of 3
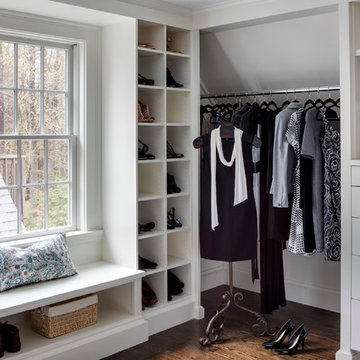
Photo of a transitional women's dressing room in Boston with open cabinets, white cabinets and medium hardwood floors.
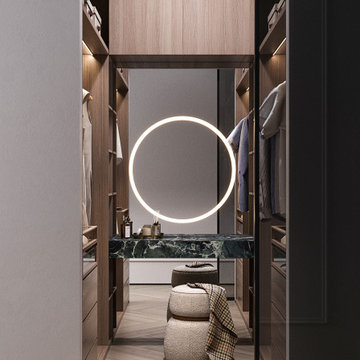
This is an example of a small contemporary gender-neutral dressing room in Other with open cabinets, medium wood cabinets, vinyl floors, beige floor and wallpaper.
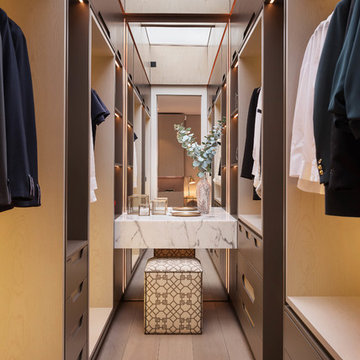
Skylight in the master walk in wardrobe.
Design ideas for a mid-sized contemporary gender-neutral dressing room in London with brown cabinets, light hardwood floors and open cabinets.
Design ideas for a mid-sized contemporary gender-neutral dressing room in London with brown cabinets, light hardwood floors and open cabinets.

Master Hers Closet - April 2013 - Warrenton, VA
White Melamine Closet with Silver Frost Pilasters, Crown Molding around room and Island with Slanted Shoe shelves on both sides.
Designed by Michelle Langley and Fabricated/Installed by Closet Factory Washington DC.
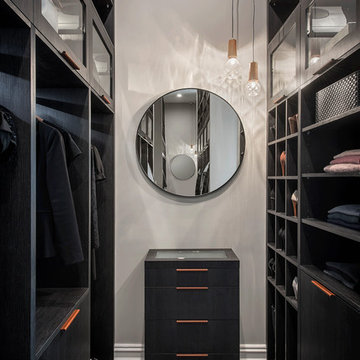
Photo of a contemporary gender-neutral dressing room in Adelaide with open cabinets, black cabinets, carpet and grey floor.
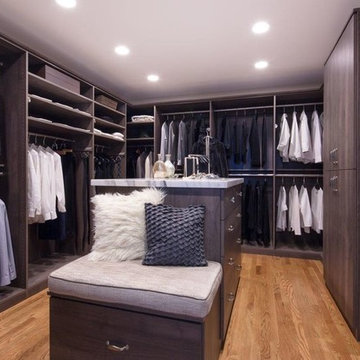
Design ideas for a large transitional gender-neutral dressing room in DC Metro with open cabinets, dark wood cabinets, medium hardwood floors and brown floor.
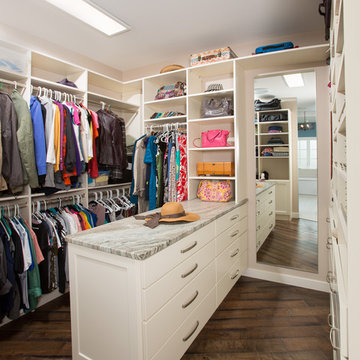
Winner of the:
NARI Capital CotY Award- Whole House Remodel: $500,000-$750,000
NARI Capital CotY Award- Green Entire House
NARI Regional CotY Award- Whole House Remodel: $500,000-$750,000
NARI Regional CotY Award- Green Entire House
NARI National CotY Award- Green Entire House
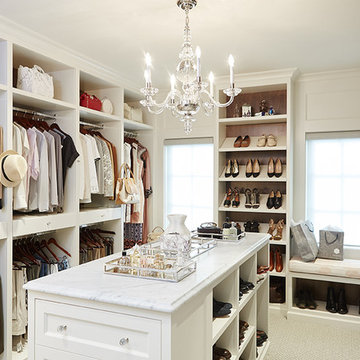
Builder: J. Peterson Homes
Interior Designer: Francesca Owens
Photographers: Ashley Avila Photography, Bill Hebert, & FulView
Capped by a picturesque double chimney and distinguished by its distinctive roof lines and patterned brick, stone and siding, Rookwood draws inspiration from Tudor and Shingle styles, two of the world’s most enduring architectural forms. Popular from about 1890 through 1940, Tudor is characterized by steeply pitched roofs, massive chimneys, tall narrow casement windows and decorative half-timbering. Shingle’s hallmarks include shingled walls, an asymmetrical façade, intersecting cross gables and extensive porches. A masterpiece of wood and stone, there is nothing ordinary about Rookwood, which combines the best of both worlds.
Once inside the foyer, the 3,500-square foot main level opens with a 27-foot central living room with natural fireplace. Nearby is a large kitchen featuring an extended island, hearth room and butler’s pantry with an adjacent formal dining space near the front of the house. Also featured is a sun room and spacious study, both perfect for relaxing, as well as two nearby garages that add up to almost 1,500 square foot of space. A large master suite with bath and walk-in closet which dominates the 2,700-square foot second level which also includes three additional family bedrooms, a convenient laundry and a flexible 580-square-foot bonus space. Downstairs, the lower level boasts approximately 1,000 more square feet of finished space, including a recreation room, guest suite and additional storage.
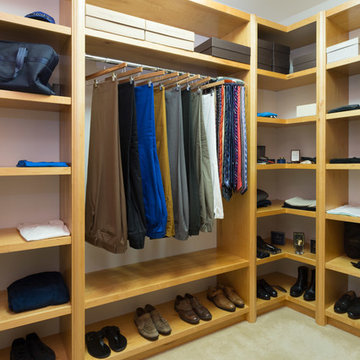
A closet built with everything a man would need; built-in shelves that provide enough storage for shoes, cufflinks, and cologne. Separate areas for hanging shirts, coats, ties, and pants, as well as a plush ottoman for easier access to those higher shelves or for sitting to put on shoes. This custom made closet is an easy space to keep clean and organized.
Project designed by Skokie renovation firm, Chi Renovation & Design- general contractors, kitchen and bath remodelers, and design & build company. They serve the Chicagoland area and it's surrounding suburbs, with an emphasis on the North Side and North Shore. You'll find their work from the Loop through Lincoln Park, Skokie, Evanston, Wilmette, and all of the way up to Lake Forest.
For more about Chi Renovation & Design, click here: https://www.chirenovation.com/
To learn more about this project, click here:
https://www.chirenovation.com/portfolio/custom-woodwork-office-closet/
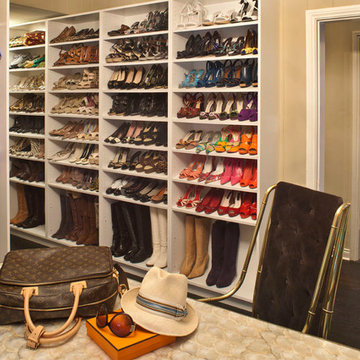
This is an example of a transitional women's dressing room in Los Angeles with open cabinets, white cabinets and dark hardwood floors.
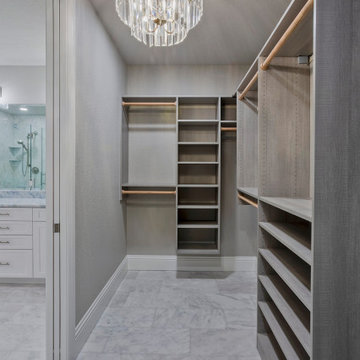
Design ideas for a large modern gender-neutral dressing room in Tampa with grey cabinets, marble floors, grey floor and open cabinets.
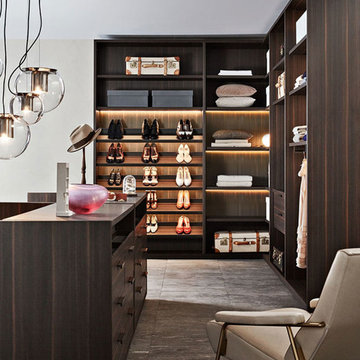
Raummittiges freistehendes Inselelement zur Ergänzung der Garderobe eines begehbaren Kleiderschranks oder eines Ankleidezimmers. Ablagen für Accessoires, durchsichtige Schubladen mit Glasfronten, edle mit Eco Skin verkleidete Böden, um nur einige Ausstattungselemente zu nennen.
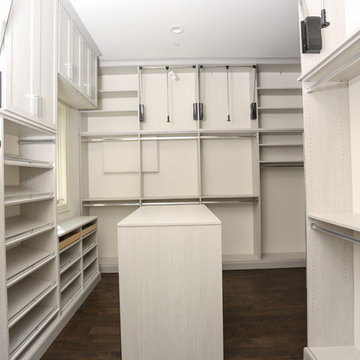
Design ideas for a mid-sized contemporary dressing room in Atlanta with open cabinets, light wood cabinets, dark hardwood floors and brown floor.
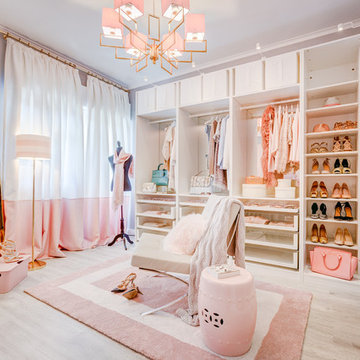
Photo of a transitional women's dressing room in Other with open cabinets, white cabinets, light hardwood floors and beige floor.
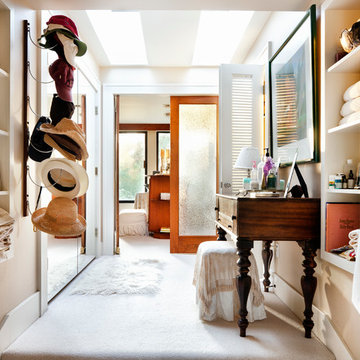
Inspiration for a traditional dressing room in Austin with open cabinets and beige cabinets.
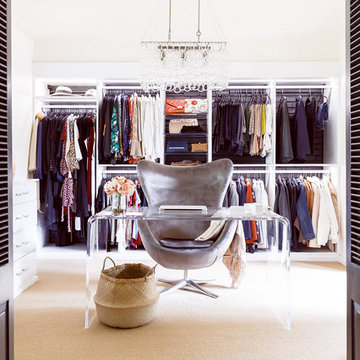
Midcentury modern home office and dressing room. Connected to the Master bedroom, this room includes built-in cabinetry and drawer space from California Closets. Lucite desk and chandelier.
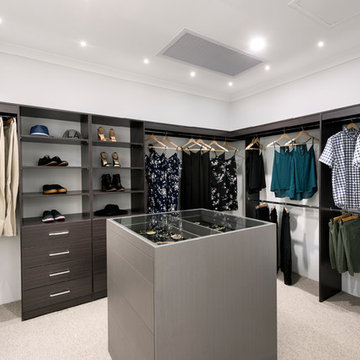
D-Max
Design ideas for a large contemporary gender-neutral dressing room in Perth with open cabinets, dark wood cabinets, carpet and beige floor.
Design ideas for a large contemporary gender-neutral dressing room in Perth with open cabinets, dark wood cabinets, carpet and beige floor.
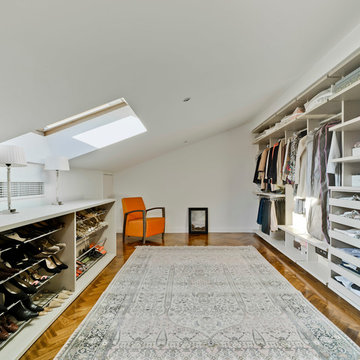
Photo of a large contemporary women's dressing room in Madrid with open cabinets, white cabinets and medium hardwood floors.
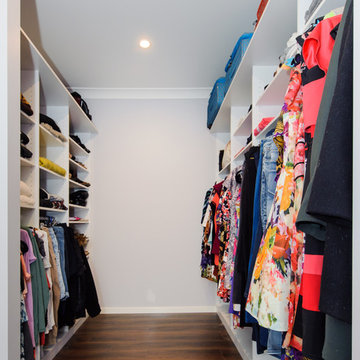
This dressing room or walk in wardrobe is a generous space of 3940mm long x 2200mm wide.
Designed for space maximising and comfort, nothing is on the floor, and heights reflect the items stored with shelving in the easy see and reach zone.
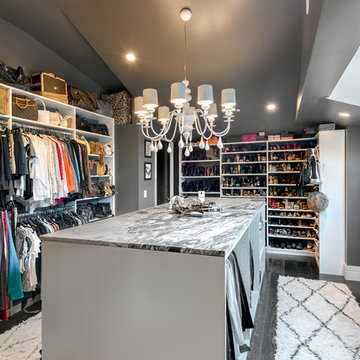
Large transitional gender-neutral dressing room in San Francisco with open cabinets, white cabinets and dark hardwood floors.
Dressing Room Design Ideas with Open Cabinets
2