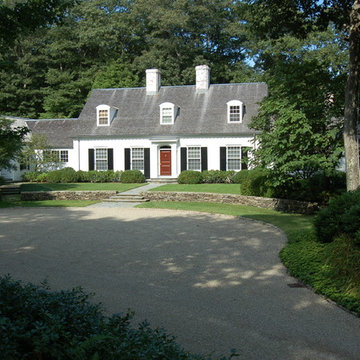Driveway Design Ideas
Refine by:
Budget
Sort by:Popular Today
201 - 220 of 19,961 photos
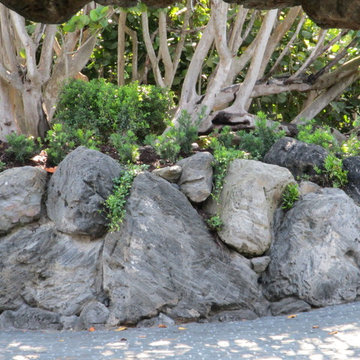
Rock garden Wall in the retaining the front yard driveway in Manalapan, Florida by Waterfalls Fountains & Gardens Inc.
Planting design Akiko Iwata
Inspiration for a mid-sized asian front yard driveway in Miami with a retaining wall and natural stone pavers.
Inspiration for a mid-sized asian front yard driveway in Miami with a retaining wall and natural stone pavers.
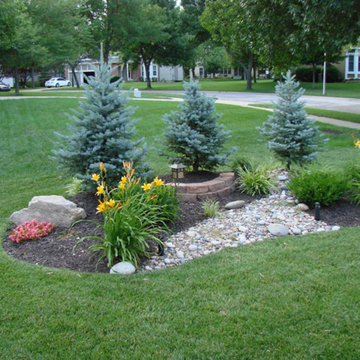
This is an example of a large front yard full sun driveway in Kansas City with mulch.
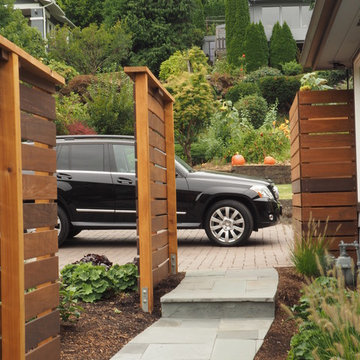
Design ideas for a large modern front yard full sun driveway in Portland with concrete pavers.
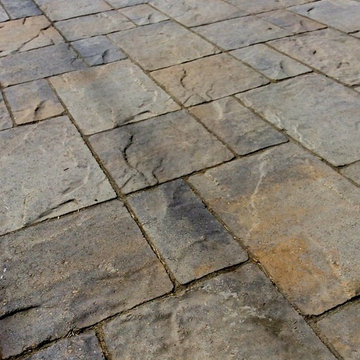
Steve Lambert
Design ideas for a mid-sized arts and crafts front yard full sun driveway in San Francisco with concrete pavers.
Design ideas for a mid-sized arts and crafts front yard full sun driveway in San Francisco with concrete pavers.
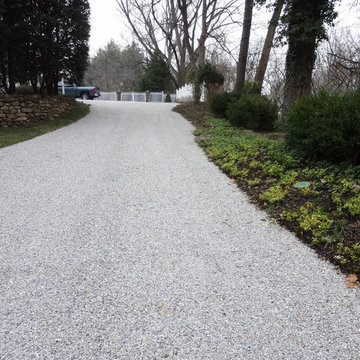
David Post
This is an example of a large traditional front yard full sun driveway for fall in DC Metro with gravel.
This is an example of a large traditional front yard full sun driveway for fall in DC Metro with gravel.
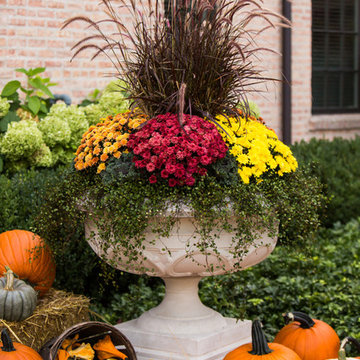
Fall arrangement of purple fountain grass, mums, and cabbage in Longshadow limestone planters surrounded by pumpkins and gourds.
Hannah Goering Photography
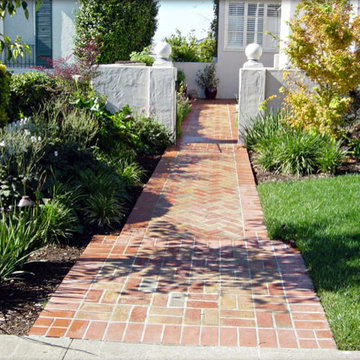
Inspiration for a small traditional front yard full sun driveway in San Francisco with brick pavers.
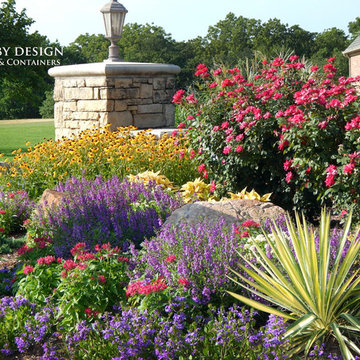
Unique by Design l Helen Weis
This is an example of a traditional front yard full sun driveway for summer in Oklahoma City.
This is an example of a traditional front yard full sun driveway for summer in Oklahoma City.
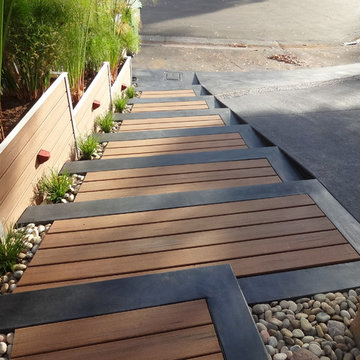
zenarchitect.com
Mid-sized asian front yard full sun driveway in Orange County with a garden path and decking.
Mid-sized asian front yard full sun driveway in Orange County with a garden path and decking.
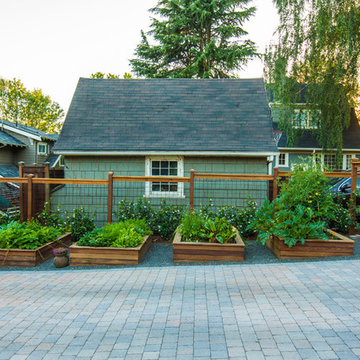
Maxwell Monty Photo & Video
Inspiration for a mid-sized modern side yard full sun driveway in Portland with a vegetable garden and brick pavers.
Inspiration for a mid-sized modern side yard full sun driveway in Portland with a vegetable garden and brick pavers.
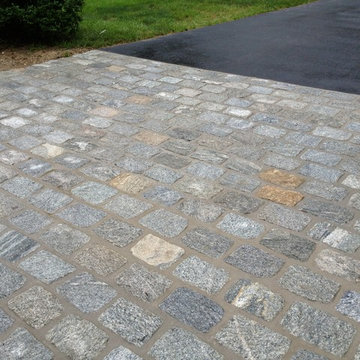
Gray jumbo belgium block set in cement on top of 9" of reinforced concrete
Photo of a large traditional front yard full sun driveway in Philadelphia with a garden path and natural stone pavers.
Photo of a large traditional front yard full sun driveway in Philadelphia with a garden path and natural stone pavers.
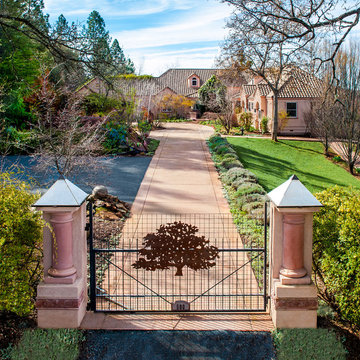
Rich Baum Photography
916-296-5778
http://richbaum.com
Traditional front yard partial sun driveway in Sacramento.
Traditional front yard partial sun driveway in Sacramento.
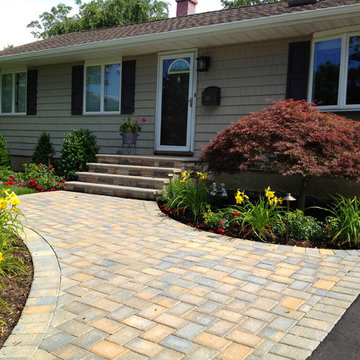
Cambridge Paving Stones Were Used for the Driveway and Entry Walk
Design ideas for a traditional front yard driveway in New York with concrete pavers.
Design ideas for a traditional front yard driveway in New York with concrete pavers.
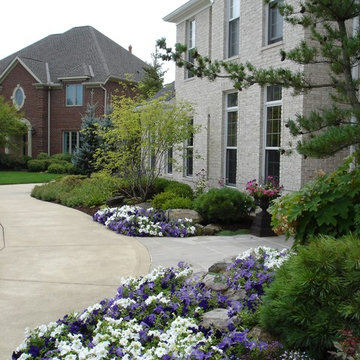
Cool Water Mix petunias flank the entry walk to the front door.
Large transitional front yard full sun driveway in Cleveland for summer.
Large transitional front yard full sun driveway in Cleveland for summer.
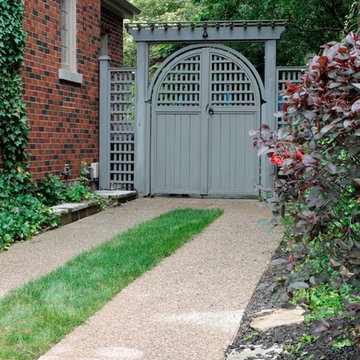
Concrete driveway with grass strip up the middle leading to the double curved cedar gates into the rear yard.
Inspiration for a large traditional side yard driveway in Toronto.
Inspiration for a large traditional side yard driveway in Toronto.
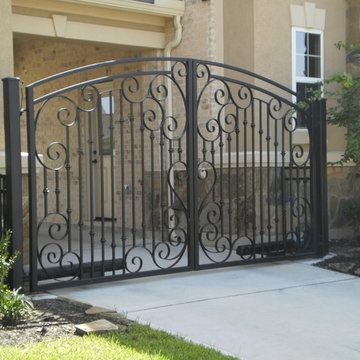
Small traditional front yard full sun driveway in Houston with concrete pavers for spring.
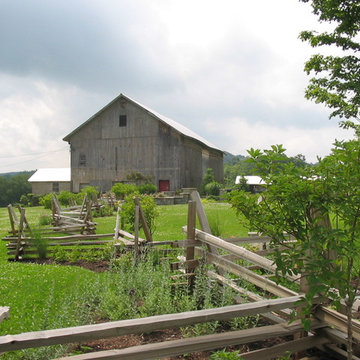
This is a newly built home located in Clinton, New York. The farmland entrance has native plantings and perennials. We designed the split rail cedar fence to highlight the entrance and speak to the hisorty of the surrounding farms.
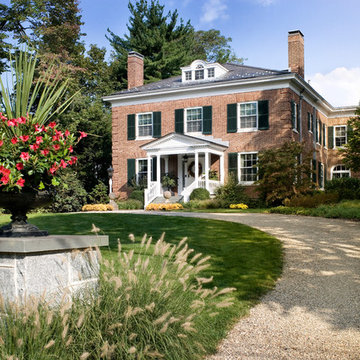
Inspiration for a traditional front yard driveway in New York with gravel.
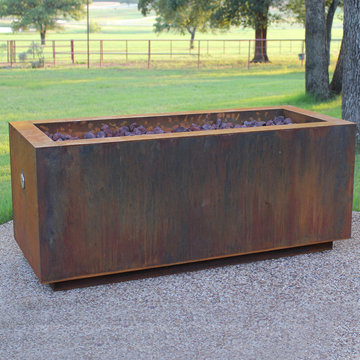
The Bentintoshape 48" x 20" Rectangular Fire Pit is constructed with 11 Gauge Cor-Ten Steel for maximum durability and rustic antique appearance. Cor-Ten, also known as Weathering Steel, is a steel alloy which was developed to eliminate the need for painting and form a stable rust-like appearance when exposed to the weather. The overall outside dimensions of the Fire Pit are 48” long x 20” deep x 20” tall. The fire bowl opening dimensions are 42” long x 18” deep x 4” tall.
The gas burning option comes standard with a 75,000 BTU Burner and accommodates 90 lbs. of fire glass. Fire Glass sold separately.
Options Available:
- Wood Burning - the media grate is positioned 5” from the bottom of the fire bowl. (14" deep)
- Natural Gas or Liquid Propane Gas burner kit - the media grate is positioned 5” from the bottom of the fire bowl and the fire ring is positioned below the grate. You would purchase this configuration if you are using ceramic logs or if you wanted to start a natural wood fire with gas. (14" deep)
- Glass or Lava Rock burning with a gas kit - the media grate is positioned 4” from the top of the fire bowl and the fire ring is positioned above the grate. In this configuration, you would fill the bowl with fire glass or lava rock to just above the fire ring. The gas defuses thru the media grate and is ignited at the surface. (4" deep) Fire glass and/or lava rocks sold separately.
- The Hidden Tank option comes complete with a glass/lava media grate and a propane gas kit for a 20 lb propane tank. On one tank, the fire pit will burner for approximately 8-14 hours. The overall dimensions of this Fire Pit are 48” long x 20” deep x 26” tall. Fire glass and/or lava rocks sold separately.
Fire Bowl Cover constructed out of Cor-Ten Steel to convert your fire pit to a functional cocktail table when not in use.
Driveway Design Ideas
11
