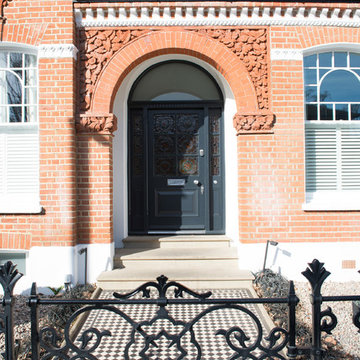Duplex Exterior Design Ideas
Refine by:
Budget
Sort by:Popular Today
21 - 40 of 252 photos
Item 1 of 3
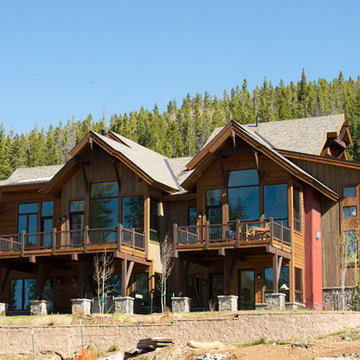
Rustic Colorado duplex overlooking Winter Park Resort. A great place to call home for a multi-generational buyer!
Design ideas for a large country two-storey duplex exterior in Denver with mixed siding.
Design ideas for a large country two-storey duplex exterior in Denver with mixed siding.
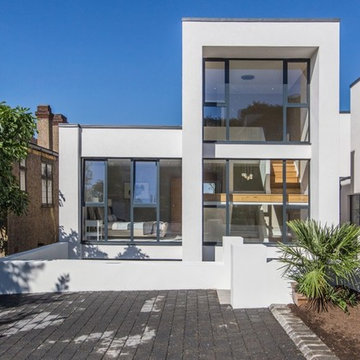
This semi detached home sits on a popular road in Forest Hill, London. One of a pair, these have exceptional views to the front and rear, basement kitchen/diners and large gardens. Photo credit: Unknown

Baitul Iman Residence is a modern design approach to design the Triplex Residence for a family of 3 people. The site location is at the Bashundhara Residential Area, Dhaka, Bangladesh. Land size is 3 Katha (2160 sft). Ground Floor consist of parking, reception lobby, lift, stair and the other ancillary facilities. On the 1st floor, there is an open formal living space with a large street-view green terrace, Open kitchen and dining space. This space is connected to the open family living on the 2nd floor by a sculptural stair. There are one-bedroom with attached toilet and a common toilet on 1st floor. Similarly on the 2nd the floor there are Three-bedroom with attached toilet. 3rd floor is consist of a gym, laundry facilities, bbq space and an open roof space with green lawns.
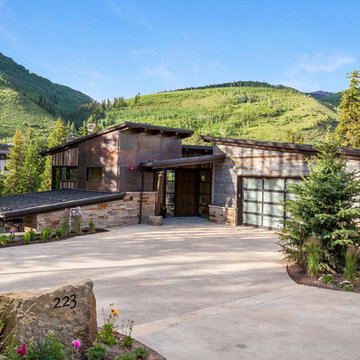
LIV Sotheby's International Realty
Design ideas for an expansive country three-storey brown duplex exterior in Denver with mixed siding, a shed roof and a metal roof.
Design ideas for an expansive country three-storey brown duplex exterior in Denver with mixed siding, a shed roof and a metal roof.
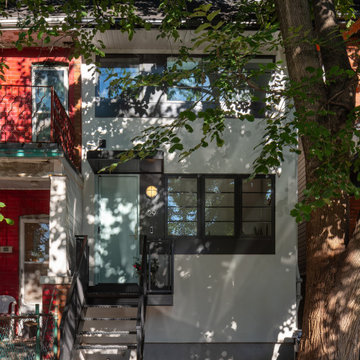
The new white stucco exterior stands out from its connected neighbour, and provides the perfect backdrop for shadows cast by the tree in front. While the original roofline is maintained, comparing the front porches of the two homes hints at the spatial reconfiguration within.
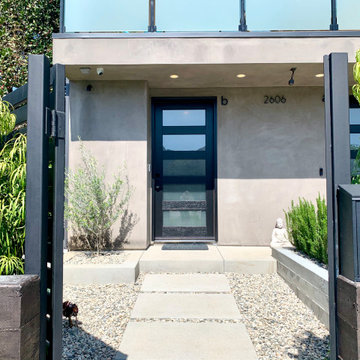
This 4,600 square foot duplex replaced a tiny old house on a tiny lot. Whereas zoning codes allowed us to build big, the constraints of the small lot made the design hugely challenging and therefore especially fun. We were able to design 2 beautiful and private residences, one with 3 bedrooms and 3 bathrooms, the other with 4 bedrooms and 4 bathrooms and a huge roof-top deck.
The smaller unit was designed with a sand and white color palette contrasting with the more dramatic black frames of the windows and stairway railings. The larger unit uses slightly bolder hues, with a large brick wall adding drama and warmth to the main living space. The 800 square foot roof-deck is divided into a large wood lounge area and an open artificial grass area to make up for the lack of yard space. Both units have a covered patio off the open concept living area, true to our love of every day indoor-outdoor living.
Generous use of windows and skylights were used throughout to allow for plenty of natural light and to create architectural interest on the otherwise monotonous long and tall exterior walls.
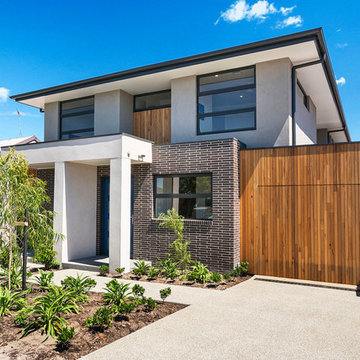
Pair of Modern Contemporary 2 storey townhouses featuring timber on the facade and hidden door on the garage with Linear feature bricks and render. A coastal palette exterior and interior. Each townhouse slightly different in colour palette and materials with high quality finish.
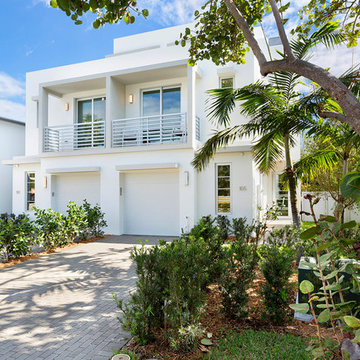
Photo of a large modern three-storey concrete white duplex exterior in Miami with a flat roof.
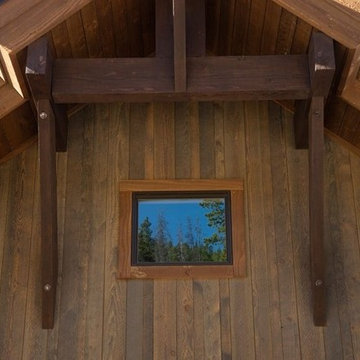
A beautiful custom built duplex built with a view of Winter Park Ski Resort. A spacious two-story home with rustic design expected in a Colorado home, but with a pop of color to give the home some rhythm.
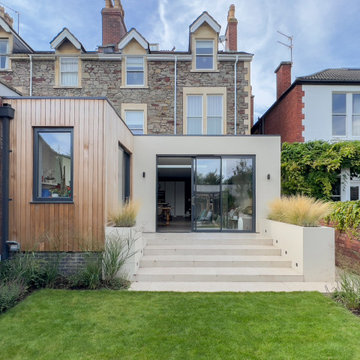
We created a high finish contemporary extension while restoring the features of the original Edwardian home.
Large modern duplex exterior in Other with a flat roof.
Large modern duplex exterior in Other with a flat roof.
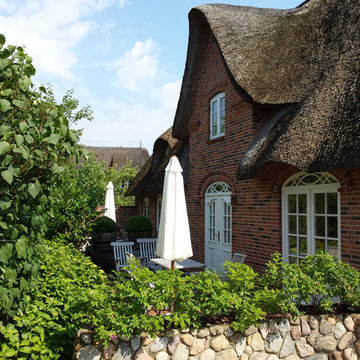
Architekt Nils Gereke - Ihr Architekt auf den Inseln Amrum, Sylt und Föhr
Photo of a large country three-storey brick white duplex exterior in Hamburg with a hip roof.
Photo of a large country three-storey brick white duplex exterior in Hamburg with a hip roof.

Design ideas for a small contemporary one-storey green duplex exterior in Other with wood siding, a flat roof, a mixed roof, a white roof and board and batten siding.
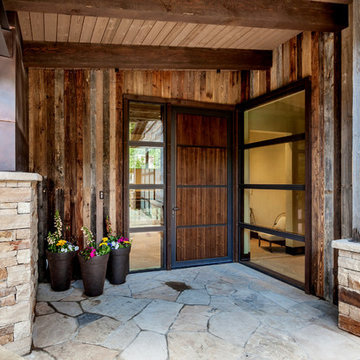
LIV Sotheby's International Realty
Design ideas for an expansive country three-storey brown duplex exterior in Denver with mixed siding, a shed roof and a metal roof.
Design ideas for an expansive country three-storey brown duplex exterior in Denver with mixed siding, a shed roof and a metal roof.
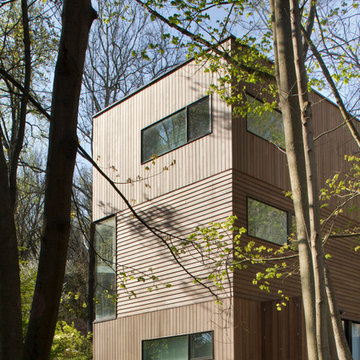
Inspiration for a mid-sized contemporary three-storey brown duplex exterior in Philadelphia with wood siding, a flat roof, a mixed roof, a grey roof and board and batten siding.
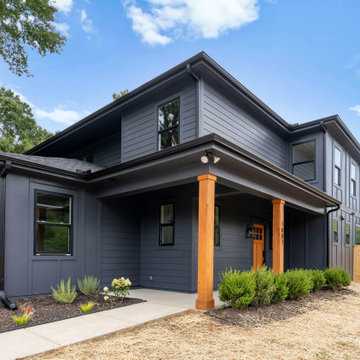
Mid-sized transitional two-storey grey duplex exterior in Charlotte with board and batten siding.
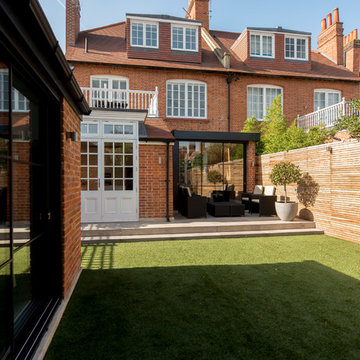
Photo of a mid-sized eclectic one-storey brick red duplex exterior in London with a hip roof and a tile roof.
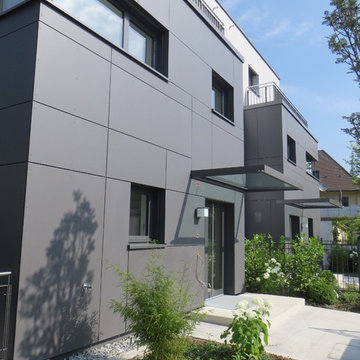
Expansive modern three-storey grey duplex exterior in Munich with concrete fiberboard siding, a flat roof and a green roof.
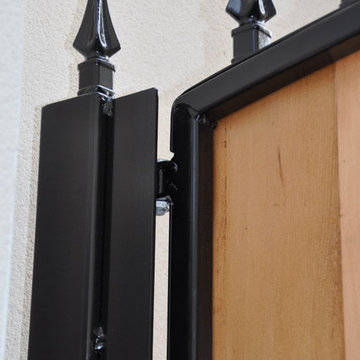
Metal frame double gates with a timber in-fill. One of the requirements was not to have any visible fixings, this gives a very attractive appearance with no ugly bolt or screw heads to distract from the overall look. Another requirement was that one side could only open inwards while the other could only open outwards. All gaps are covered to prevent prying eyes and a good quality push button security lock was fitted. The timber was coated in an anti UV protective finish to stop the timber changing colour.
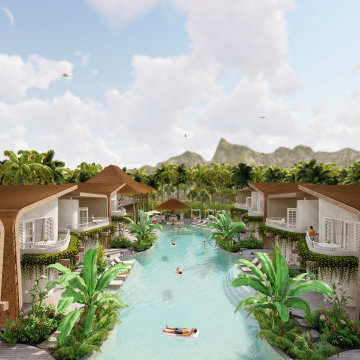
Nestled harmoniously amongst the coconut palm trees, and the crystal blue ocean on the relaxed sun-soaked shores of Gili Air; an abstract adaptation takes place between the classic cabana vernacular, and the traditional island bungalow.
– DGK Architects
Duplex Exterior Design Ideas
2
