Duplex Exterior Design Ideas with Stone Veneer
Refine by:
Budget
Sort by:Popular Today
141 - 160 of 207 photos
Item 1 of 3
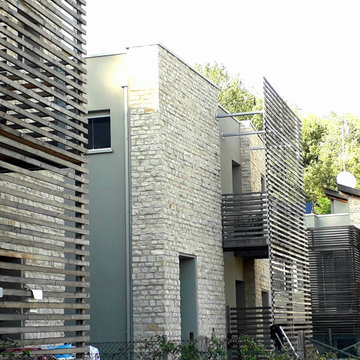
Abbiamo seguito la direzione lavori per il completamento di 3 villette bifamiliari a Monterenzio (BO).
La struttura è in cemento armato, con cappotto termico. Le facciate principali presentano un rivestimento in pietra, dal colore chiaro.
Per diminuire il problema dell'irraggiamento solare e per armonizzare il nuovo intervento, in un ambiente prettamente montano, si sono utilizzati dei frangisole in legno, montati su struttura metallica.
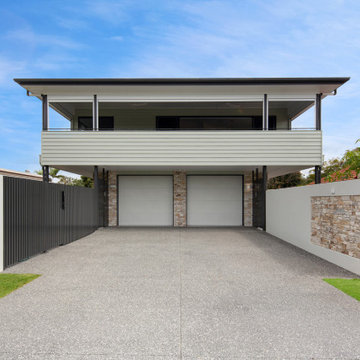
Photo of a mid-sized contemporary two-storey green duplex exterior in Brisbane with stone veneer, a flat roof, a metal roof, a white roof and board and batten siding.
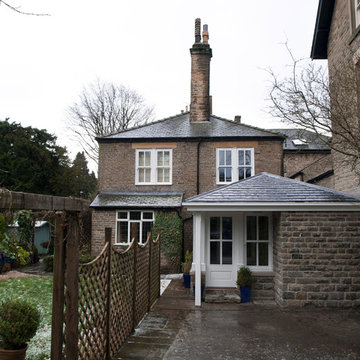
New entrance extension in context of original house
Small traditional one-storey beige duplex exterior in Other with stone veneer, a hip roof and a tile roof.
Small traditional one-storey beige duplex exterior in Other with stone veneer, a hip roof and a tile roof.
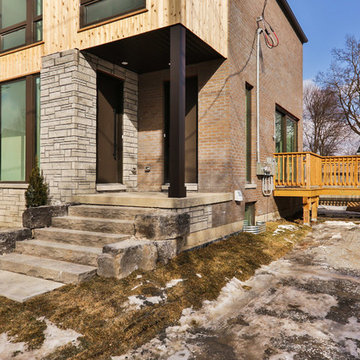
Small transitional two-storey grey duplex exterior in Toronto with stone veneer, a hip roof and a shingle roof.
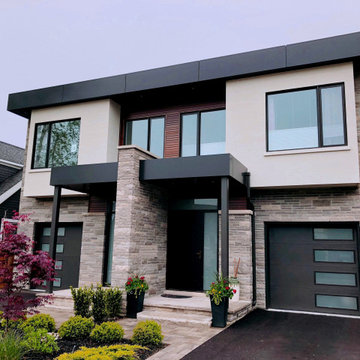
New Age Design
Inspiration for a mid-sized modern two-storey multi-coloured duplex exterior in Toronto with stone veneer and a flat roof.
Inspiration for a mid-sized modern two-storey multi-coloured duplex exterior in Toronto with stone veneer and a flat roof.
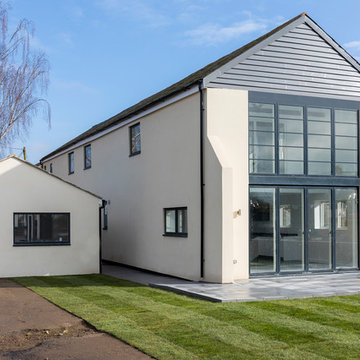
Chris Snook
This is an example of a contemporary two-storey red duplex exterior in Other with stone veneer, a gable roof and a tile roof.
This is an example of a contemporary two-storey red duplex exterior in Other with stone veneer, a gable roof and a tile roof.
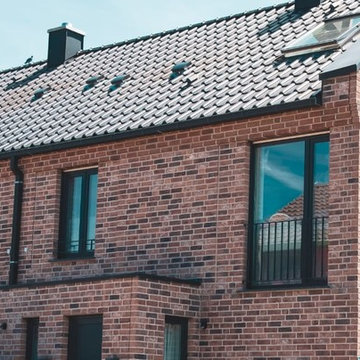
"Kleine Räume - aber viele und bezahlbar"
"Das Schaffen von bezahlbaren Wohnraum stand hier im Vordergrund. Familien mit 2 bis 3 Kindern sollten eine Zuhause finden. Dazu wurden die Räume auf das kleinste nötige Maß gebracht, Räume flexibel nutzbar gemacht und Verkehrsflächen gering gehalten"
- Münster, 2014 -
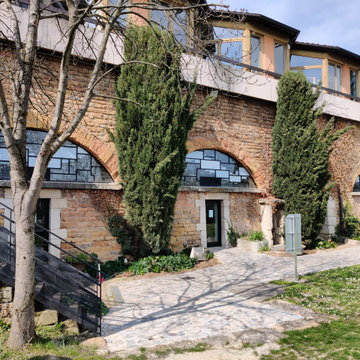
Photo of an expansive modern two-storey orange duplex exterior in Lyon with stone veneer, a tile roof and a red roof.
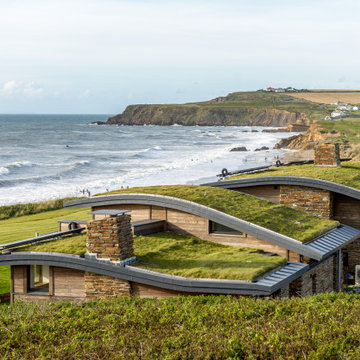
Our award-winning designs for six, three-bedroom, beach-side cottages in one of Cornwall’s most iconic locations have transformed what was an outdated, redundant holiday complex into a development of innovative, low energy, sustainable buildings that fit harmoniously into their location.
In close proximity to a Site of Special Scientific Interest and the Cornwall Coast AONB, the project presented a unique opportunity to blend high-quality, contemporary design with sustainable technologies that respect the natural character of the area.
In order to re-establish the sense of a rural, wild, heathland setting, the new cottages were partly cut into the natural elevation of the site and feature a live green roof, allowing them to integrate into the landscape. The use of natural materials and removal of external boundary walls, garages and paved areas completed the restoration to a more indigenous coastal environment.
Atlantic View was awarded the Michelmores Property Awards ‘Sustainable Project of the Year’
Photograph: Layton Bennett
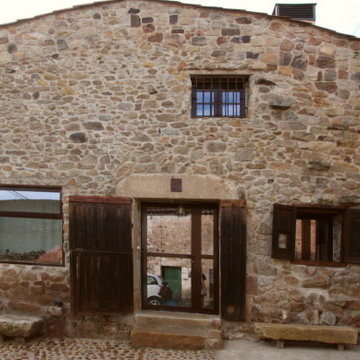
Fachada rehabilitada de piedra
Design ideas for a country beige duplex exterior in Other with stone veneer, a gable roof, a tile roof and a red roof.
Design ideas for a country beige duplex exterior in Other with stone veneer, a gable roof, a tile roof and a red roof.
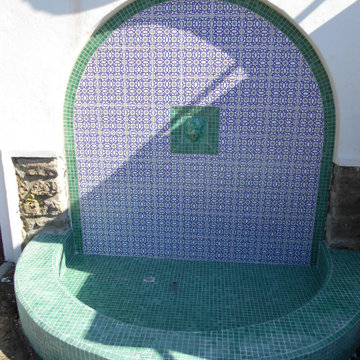
Large mediterranean two-storey white duplex exterior in Bordeaux with stone veneer, a hip roof and a tile roof.
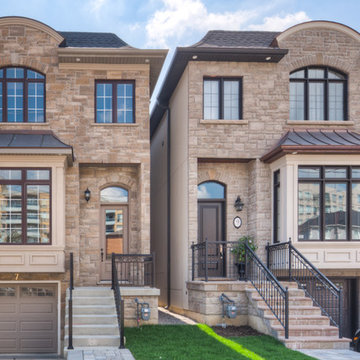
Photo of a traditional three-storey brown duplex exterior in Toronto with stone veneer and a shingle roof.
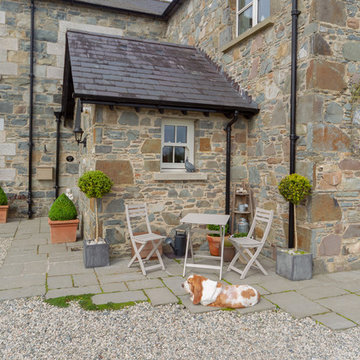
Large country two-storey beige duplex exterior in Other with stone veneer, a gable roof and a tile roof.
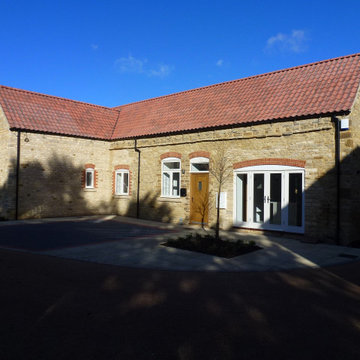
Traditional Stone Build - Barn Conversion
Photo of a traditional two-storey duplex exterior in Other with stone veneer and a tile roof.
Photo of a traditional two-storey duplex exterior in Other with stone veneer and a tile roof.
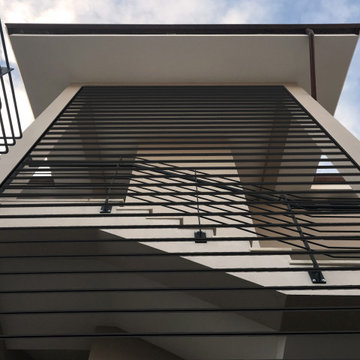
L’intervento edilizio prevede la realizzazione di due edifici su tre livelli fuori terra ed un piano interrato per garage e cantine e una copertura a falda inclinata.
Sono state studiati vari tagli per le unità abitative ovvero il monolocale, bilocale e il trilocale. Le unità abitative di circa 80 mq. contengono un ingresso, un living con angolo cottura, due camere da letto con servizi e ripostigli.
Inoltre è stata studiata la contestualizzazione nel luogo e nel paesaggio circostante e nella progettazione sono stati seguiti i principi del risparmio energetico e dell’ecosostenibilità.
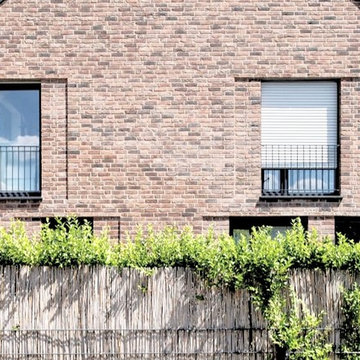
"Kleine Räume - aber viele und bezahlbar"
"Das Schaffen von bezahlbaren Wohnraum stand hier im Vordergrund. Familien mit 2 bis 3 Kindern sollten eine Zuhause finden. Dazu wurden die Räume auf das kleinste nötige Maß gebracht, Räume flexibel nutzbar gemacht und Verkehrsflächen gering gehalten"
- Münster, 2014 -
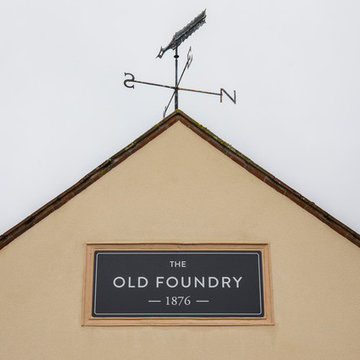
Chris Snook
Inspiration for an industrial two-storey red duplex exterior in Other with stone veneer, a gable roof and a tile roof.
Inspiration for an industrial two-storey red duplex exterior in Other with stone veneer, a gable roof and a tile roof.
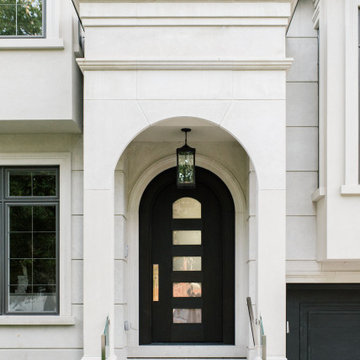
Photo of a transitional two-storey grey duplex exterior in Toronto with stone veneer, a hip roof, a shingle roof and a black roof.
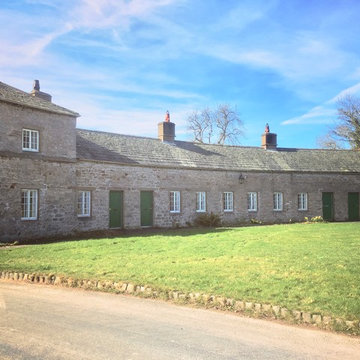
In March 2017 I was approached by a couple who had recently purchased a property in Lowther Village, a conservation village on the edge of the Lowther Castle estate. The property needed completely refurbishing before it could be used as a second home and holiday let. The property is grade II* listed and in addition to designing and project managing the refurbishment I obtained the listed building consent on their behalf. The application was submitted in May 2017 and approved at the end of July 2017. Work was completed in October 2017 and the property is now available for rental via Cumbrian Cottages.
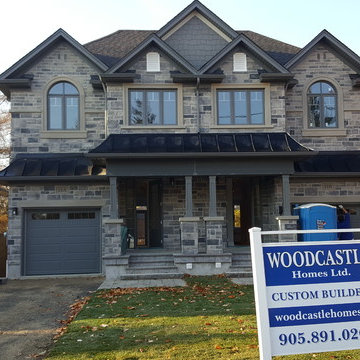
Large transitional two-storey grey duplex exterior in Toronto with stone veneer, a gable roof and a shingle roof.
Duplex Exterior Design Ideas with Stone Veneer
8