Eat-in Kitchen Design Ideas
Refine by:
Budget
Sort by:Popular Today
161 - 180 of 127,206 photos
Item 1 of 3
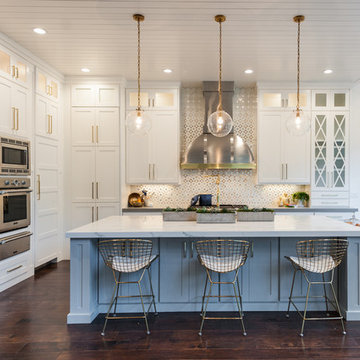
This is an example of a mid-sized transitional l-shaped eat-in kitchen in Salt Lake City with a farmhouse sink, shaker cabinets, white cabinets, quartz benchtops, white splashback, ceramic splashback, stainless steel appliances, dark hardwood floors, with island and brown floor.
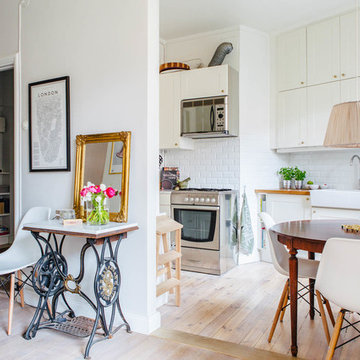
Nadja Endler
Photo of a mid-sized scandinavian single-wall eat-in kitchen in Stockholm with a farmhouse sink, shaker cabinets, white cabinets, wood benchtops, white splashback, subway tile splashback, stainless steel appliances, light hardwood floors and no island.
Photo of a mid-sized scandinavian single-wall eat-in kitchen in Stockholm with a farmhouse sink, shaker cabinets, white cabinets, wood benchtops, white splashback, subway tile splashback, stainless steel appliances, light hardwood floors and no island.
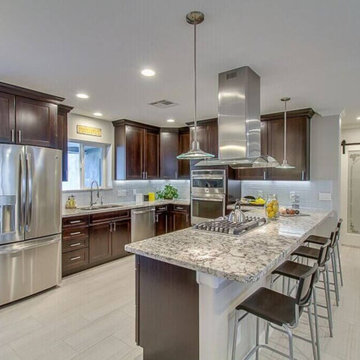
Photo of a large transitional u-shaped eat-in kitchen in Phoenix with a double-bowl sink, dark wood cabinets, shaker cabinets, granite benchtops, grey splashback, glass tile splashback, stainless steel appliances, porcelain floors, a peninsula and beige floor.
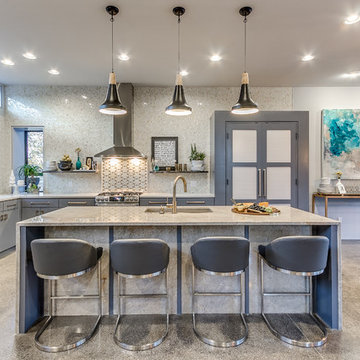
Inspiration for a mid-sized transitional l-shaped eat-in kitchen in Nashville with an undermount sink, grey cabinets, stainless steel appliances, with island, flat-panel cabinets, quartzite benchtops, grey splashback, stone slab splashback and concrete floors.
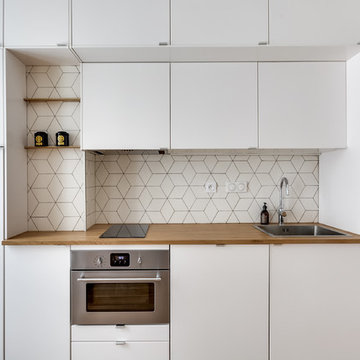
Transition Interior Design
This is an example of a small scandinavian single-wall eat-in kitchen in Paris with white cabinets, wood benchtops, white splashback, ceramic splashback, light hardwood floors, no island, a drop-in sink, flat-panel cabinets and stainless steel appliances.
This is an example of a small scandinavian single-wall eat-in kitchen in Paris with white cabinets, wood benchtops, white splashback, ceramic splashback, light hardwood floors, no island, a drop-in sink, flat-panel cabinets and stainless steel appliances.
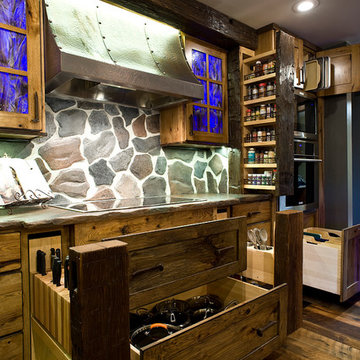
Cipher Imaging
Design ideas for a mid-sized country l-shaped eat-in kitchen in Other with a farmhouse sink, shaker cabinets, distressed cabinets, concrete benchtops, grey splashback, stone slab splashback, stainless steel appliances, medium hardwood floors, with island and brown floor.
Design ideas for a mid-sized country l-shaped eat-in kitchen in Other with a farmhouse sink, shaker cabinets, distressed cabinets, concrete benchtops, grey splashback, stone slab splashback, stainless steel appliances, medium hardwood floors, with island and brown floor.
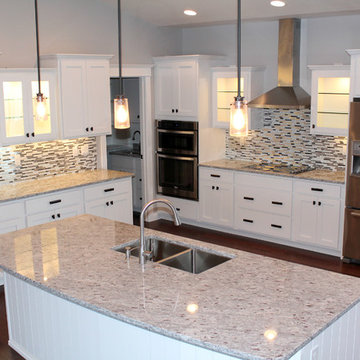
Photo of a large transitional l-shaped eat-in kitchen in Other with a double-bowl sink, recessed-panel cabinets, white cabinets, granite benchtops, glass tile splashback, stainless steel appliances, medium hardwood floors, with island and multi-coloured splashback.
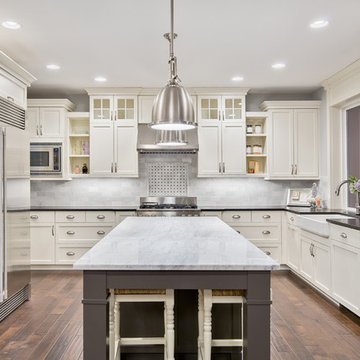
Photo of a large transitional galley eat-in kitchen in Los Angeles with white cabinets, marble benchtops, grey splashback, with island, a farmhouse sink, shaker cabinets, stainless steel appliances, marble splashback, dark hardwood floors, brown floor and white benchtop.
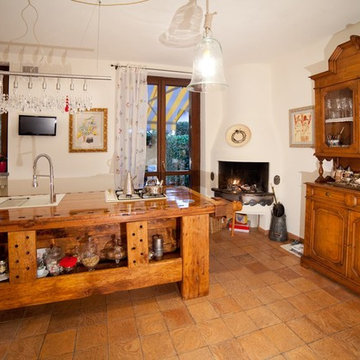
Restauro di un banco da falegname del 1925 adibito poi a isola cucina ed attrezzato con lavello, piano cottura ,forno in stile e torretta prese elettriche per la gestione degli elettrodomestici.
L'armadiatura in stile contemporaneo laccata bianco opaco si sposa perfettamente con gli elementi restaurati rustici.
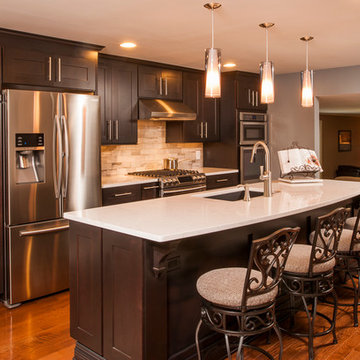
Steven Paul Whitsitt
Mid-sized traditional single-wall eat-in kitchen in New York with an undermount sink, recessed-panel cabinets, dark wood cabinets, quartz benchtops, beige splashback, ceramic splashback, stainless steel appliances, medium hardwood floors and with island.
Mid-sized traditional single-wall eat-in kitchen in New York with an undermount sink, recessed-panel cabinets, dark wood cabinets, quartz benchtops, beige splashback, ceramic splashback, stainless steel appliances, medium hardwood floors and with island.
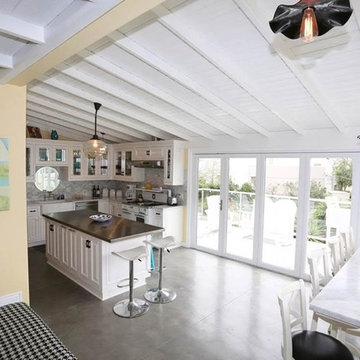
Inspiration for a mid-sized beach style l-shaped eat-in kitchen in Orange County with beaded inset cabinets, white cabinets, quartzite benchtops, white splashback, stone tile splashback, white appliances, concrete floors, with island and brown floor.
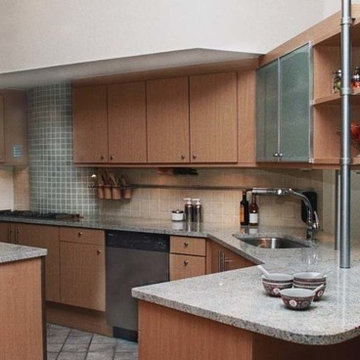
A hindrance becomes a feature. The protruding curved wall has a shower on the opposite side from a previous design. As the galley kitchen width couldn’t be changed, the four cooktops were placed in-line, actually making cooking easier without back burners. Contrasting tile accents the form. Also featured is an accessories rail system and double sided aluminum frame glass doors.
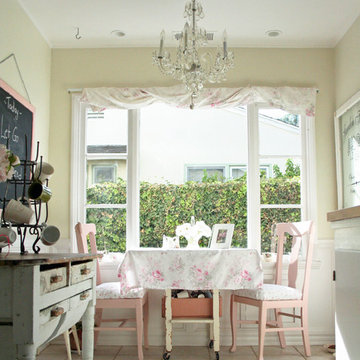
Embracing the vintage, and her love for Shabby Chic style, this coastal beach client wanted to retain her original stove, as well as her original kitchen cabinets. We also kept all her vintage china and old appliances. We removed the old tile counter and backsplash, and replaced them with a butcherblock countertop from IKEA, and beadboard backsplash. The farmhouse sink and bridge faucet and vintage style chandelier were also purchased for the new space. Since my client doesn't use the old stove very often, she opted for no hood above the stove. The breakfast nook is quite tiny yet still suitable for morning breakfasts for two.
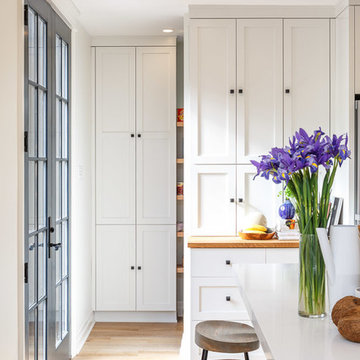
Design & Supply - Astro Design Centre, Ottawa Canada
Photo credit: Doublespace Photography.
Knowing we wanted to maximize the amount of light and keep the Scandinavian feel, lots of white and blonde woods were used. 6” wide wire-brushed white oak flooring was installed. Farrow & Ball No.2001 Strong White was used on all walls, ceiling and trim. The existing brick fireplace was painted in No.2001 as well to create subtle texture. All interior & exterior doors were then painted out in Farrow & Ball No.31 Railings for a deep inky blue black contrast. The kitchen cabinetry is a combination of natural quarter sawn white oak and matte lacquer maple all done in Astro’s House Brand cabinetry. Simple matte black square knobs complete with back-plate create a crisp graphic quality to warm bright kitchen. The counters are a combination of Caesarstone 1141 Pure White quartz created the low maintenance hardworking surface needed for a young family. Along the stove wall a subtle backsplash was installed. The marble mosaic from Montreal’s very own MUD Tile (sold exclusively via Astro), was used to create depth, elongated hexagon Rock Salt mosaic nods toward the Scandinavian arts and crafts movement. A simple drywall hood fan was used against the mosaic. The fan was painted out in Farrow & Ball’s No.269 Cabbage White to pull the pastel green out of the mosaic.
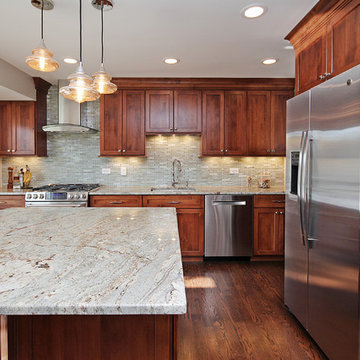
Large traditional single-wall eat-in kitchen in Chicago with an undermount sink, recessed-panel cabinets, medium wood cabinets, granite benchtops, green splashback, glass tile splashback, stainless steel appliances, dark hardwood floors and with island.
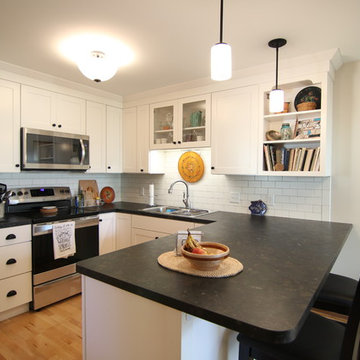
This home had a kitchen that was efficient and functional, but lacked the character and charm this client was seeking. By updating the appliances, cabinetry, finishes, and removing the soffits the kitchen is now the true heart of this home.
SSC
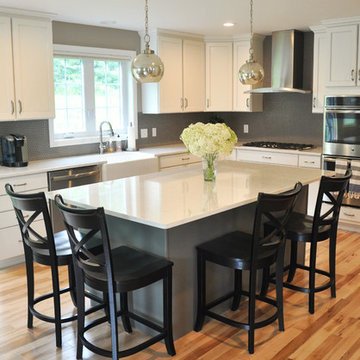
Lindsay Parnagian
Large transitional l-shaped eat-in kitchen in Burlington with a farmhouse sink, shaker cabinets, white cabinets, quartz benchtops, grey splashback, ceramic splashback, stainless steel appliances, light hardwood floors and with island.
Large transitional l-shaped eat-in kitchen in Burlington with a farmhouse sink, shaker cabinets, white cabinets, quartz benchtops, grey splashback, ceramic splashback, stainless steel appliances, light hardwood floors and with island.
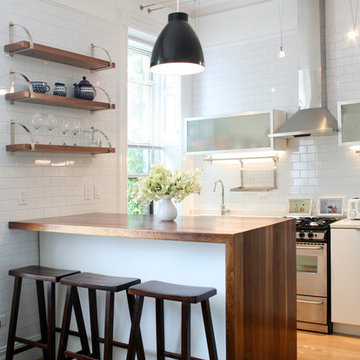
Modern kitchen with custom millwork.
Photo of a mid-sized modern l-shaped eat-in kitchen in New York with an undermount sink, flat-panel cabinets, wood benchtops, white splashback, ceramic splashback, stainless steel appliances, light hardwood floors, with island and white cabinets.
Photo of a mid-sized modern l-shaped eat-in kitchen in New York with an undermount sink, flat-panel cabinets, wood benchtops, white splashback, ceramic splashback, stainless steel appliances, light hardwood floors, with island and white cabinets.
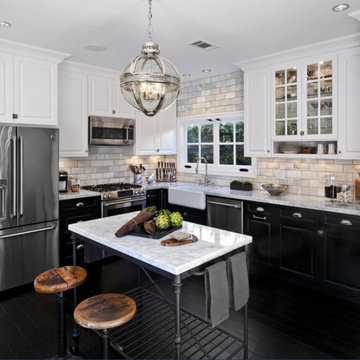
Photo of a mid-sized traditional l-shaped eat-in kitchen in Los Angeles with a farmhouse sink, raised-panel cabinets, black cabinets, marble benchtops, white splashback, subway tile splashback, stainless steel appliances, dark hardwood floors and with island.
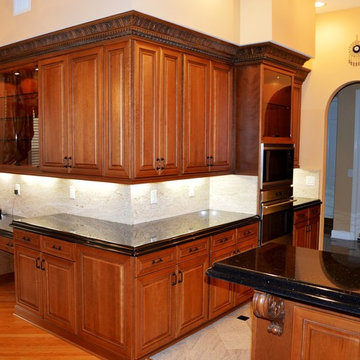
Out with the old and in with the ornate; that was the theme for our Palm Harbor remodel. Everywhere you look there is detail -- in the crown molding from White River Hardwoods, rope detail on the MidContinent cabinetry, corbels on the high bar, the light rail under the cabinets, furniture base around the high bar, and legs on the island.
Eat-in Kitchen Design Ideas
9