Eat-in Kitchen Design Ideas
Refine by:
Budget
Sort by:Popular Today
141 - 160 of 127,206 photos
Item 1 of 3
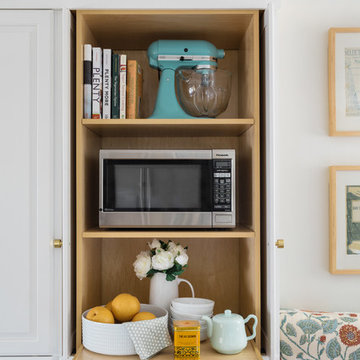
Photo: Joyelle West
Inspiration for a mid-sized traditional l-shaped eat-in kitchen in Boston with an undermount sink, raised-panel cabinets, blue cabinets, quartz benchtops, multi-coloured splashback, terra-cotta splashback, stainless steel appliances, medium hardwood floors, with island and brown floor.
Inspiration for a mid-sized traditional l-shaped eat-in kitchen in Boston with an undermount sink, raised-panel cabinets, blue cabinets, quartz benchtops, multi-coloured splashback, terra-cotta splashback, stainless steel appliances, medium hardwood floors, with island and brown floor.
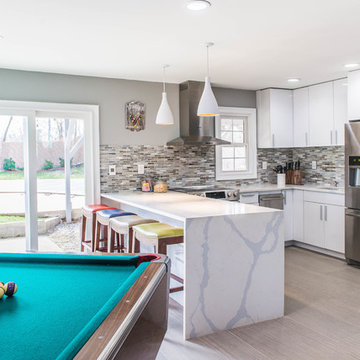
This family throws some mean parties where large crowds usually sit at the poolside. There’s an entire section of this walk out second level that is dedicated to entertaining which also gives access to the pool in the backyard. This place comes alive at night with built in surround sounds and LED lights. There was just one issue. The kitchen.
The kitchen did not fit in. It was old, outdated, out-styled and nonfunctional. They knew the kitchen had to be address eventually but they just didn’t want to redo the kitchen. They wanted to revamp the kitchen, so they asked us to come in and look at the space to see how we can design this second floor kitchen in their New Rochelle home.
It was a small kitchen, strategically located where it could be the hub that the family wanted it to be. It held its own amongst everything that was in the open space like the big screen TV, fireplace and pool table. That is exactly what we did in the design and here is how we did it.
First, we got rid of the kitchen table and by doing so we created a peninsular. This eventually sets up the space for a couple of really cool pendant lights, some unique counter chairs and a wine cooler that was purchased before but never really had a home. We then turned our attention to the range and hood. This was not the main kitchen, so wall storage wasn’t the main goal here. We wanted to create a more open feel interaction while in the kitchen, hence we designed the free standing chimney hood alone to the left of the window.
We then looked at how we can make it more entertaining. We did that by adding a Wine rack on a buffet style type area. This wall was free and would have remained empty had we not find a way to add some more glitz.
Finally came the counter-top. Every detail was crucial because the view of the kitchen can be seen from when you enter the front door even if it was on the second floor walk out. The use of the space called for a waterfall edge counter-top and more importantly, the stone selection to further accentuate the effect. It was crucial that there was movement in the stone which connects to the 45 degree waterfall edge so it would be very dramatic.
Nothing was overlooked in this space. It had to be done this way if it was going to have a fighting chance to take command of its territory.
Have a look at some before and after photos on the left and see a brief video transformation of this lovely small kitchen.
See more photos and vidoe of this transformation on our website @ http://www.rajkitchenandbath.com/portfolio-items/kitchen-remodel-new-rochelle-ny-10801/
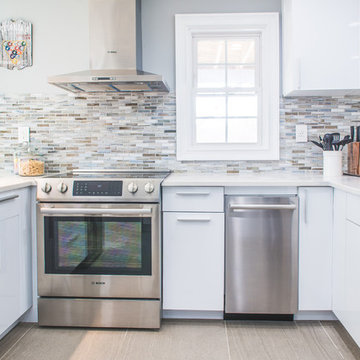
This family throws some mean parties where large crowds usually sit at the poolside. There’s an entire section of this walk out second level that is dedicated to entertaining which also gives access to the pool in the backyard. This place comes alive at night with built in surround sounds and LED lights. There was just one issue. The kitchen.
The kitchen did not fit in. It was old, outdated, out-styled and nonfunctional. They knew the kitchen had to be address eventually but they just didn’t want to redo the kitchen. They wanted to revamp the kitchen, so they asked us to come in and look at the space to see how we can design this second floor kitchen in their New Rochelle home.
It was a small kitchen, strategically located where it could be the hub that the family wanted it to be. It held its own amongst everything that was in the open space like the big screen TV, fireplace and pool table. That is exactly what we did in the design and here is how we did it.
First, we got rid of the kitchen table and by doing so we created a peninsular. This eventually sets up the space for a couple of really cool pendant lights, some unique counter chairs and a wine cooler that was purchased before but never really had a home. We then turned our attention to the range and hood. This was not the main kitchen, so wall storage wasn’t the main goal here. We wanted to create a more open feel interaction while in the kitchen, hence we designed the free standing chimney hood alone to the left of the window.
We then looked at how we can make it more entertaining. We did that by adding a Wine rack on a buffet style type area. This wall was free and would have remained empty had we not find a way to add some more glitz.
Finally came the counter-top. Every detail was crucial because the view of the kitchen can be seen from when you enter the front door even if it was on the second floor walk out. The use of the space called for a waterfall edge counter-top and more importantly, the stone selection to further accentuate the effect. It was crucial that there was movement in the stone which connects to the 45 degree waterfall edge so it would be very dramatic.
Nothing was overlooked in this space. It had to be done this way if it was going to have a fighting chance to take command of its territory.
Have a look at some before and after photos on the left and see a brief video transformation of this lovely small kitchen.
See more photos and vidoe of this transformation on our website @ http://www.rajkitchenandbath.com/portfolio-items/kitchen-remodel-new-rochelle-ny-10801/
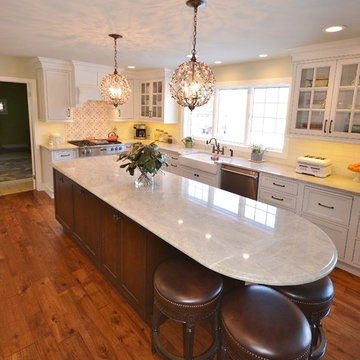
The need for a kitchen better suited to entertaining was the driving force behind the start of this great kitchen remodel. The original kitchen and adjacent living area were redesigned to encompass a new larger kitchen with semiformal eating area along with a wet bar and great cozy sitting room. The clients Christine and Steve along with the interior designer Sharon Ryan made great choices in products and finishes to give these new spaces a fresh new look that blended seamlessly with the rest of the home. The kitchen designer John Noland used Fieldstone Cabinetry in the LaGrange door style ( Beaded inset ). The perimeter kitchen cabinetry is finished in Dove paint with a latte glaze complimented by the island and bar cabinetry in Cherry wood with Hazelnut Stain. The expansive new kitchen countertops are Taj Mahal Quartzite with a sleek apron front sink from Kohler. The bar top granite is Peacock with a stainless steel undermount bar sink. Everything from new random width hardwood flooring, window replacement, cabinetry and finishes were done by CCKAB’s lead contractor Don Pitt and assistant Dan. Everyone involved in this great kitchen project did an awesome job and what a result.
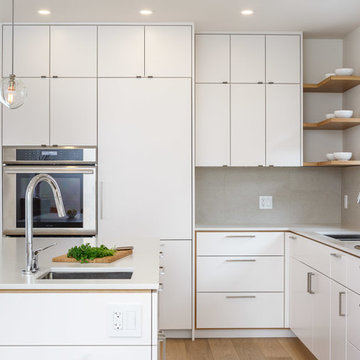
Photo Doublespace Photography
Photo of a mid-sized modern l-shaped eat-in kitchen in Ottawa with an undermount sink, flat-panel cabinets, white cabinets, solid surface benchtops, beige splashback, porcelain splashback, stainless steel appliances, light hardwood floors, with island and beige floor.
Photo of a mid-sized modern l-shaped eat-in kitchen in Ottawa with an undermount sink, flat-panel cabinets, white cabinets, solid surface benchtops, beige splashback, porcelain splashback, stainless steel appliances, light hardwood floors, with island and beige floor.
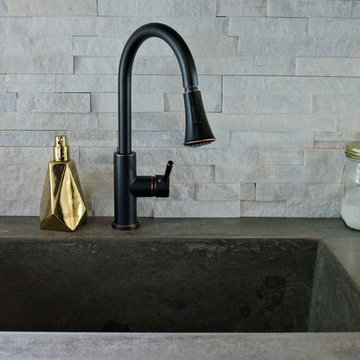
Shela Riley Photogrophy
Inspiration for a mid-sized eclectic galley eat-in kitchen in Other with an integrated sink, shaker cabinets, black cabinets, concrete benchtops, white splashback, stone tile splashback, stainless steel appliances, laminate floors and a peninsula.
Inspiration for a mid-sized eclectic galley eat-in kitchen in Other with an integrated sink, shaker cabinets, black cabinets, concrete benchtops, white splashback, stone tile splashback, stainless steel appliances, laminate floors and a peninsula.
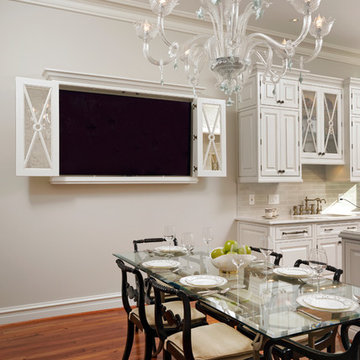
A completely revamped kitchen that was beautifully designed by C|S Design Studio. Together with Finecraft we pulled off this immaculate kitchen for a couple located in Dupont Circle of Washington, DC.
Finecraft Contractors, Inc.
C|S Design Studios
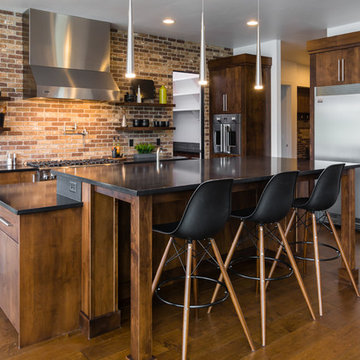
This is an example of a large contemporary l-shaped eat-in kitchen in Boise with an undermount sink, flat-panel cabinets, medium wood cabinets, granite benchtops, brown splashback, stainless steel appliances, medium hardwood floors and with island.
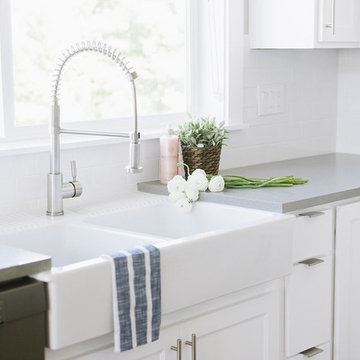
Jessica White Photography
Design ideas for a mid-sized country u-shaped eat-in kitchen in Salt Lake City with a farmhouse sink, shaker cabinets, white cabinets, quartz benchtops, white splashback, subway tile splashback, stainless steel appliances, medium hardwood floors and with island.
Design ideas for a mid-sized country u-shaped eat-in kitchen in Salt Lake City with a farmhouse sink, shaker cabinets, white cabinets, quartz benchtops, white splashback, subway tile splashback, stainless steel appliances, medium hardwood floors and with island.
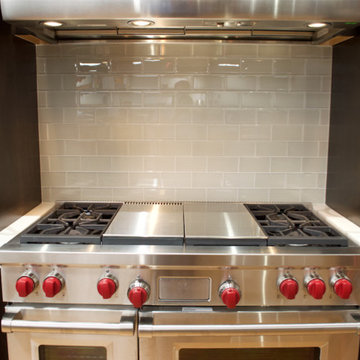
Since we opened our doors in 1930, we have designed and installed over 20,000 kitchens in the DC metropolitan area. Even with this volume of service, we have been able to maintain an A+ rating with the Better Business Bureau, and members in good standing with the National Kitchen & Bath Association. A large part to our success is been due to the quality of the people we work with. Our installers have been certified by us and the manufacturers and exceed the standard requirements in the quality of work, attention to detail, on time completions, and most important, customer satisfaction.
When Bray & Scarff handles your installation we manage the total project. This means we take full responsibility for the entire job. Our installs come with a limited lifetime warranty on all labor, which allows our customer to have continued confidence in our work. This means Bray & Scarff stands behind the work of the installers we work with, Bray & Scarff Certified installers. We will handle all the plumbing and electric. We take care of all permits and inspections, and our call program will keep you informed. Your designer is always just a phone call away if you have questions or concerns. Bray & Scarff is properly insured in all three areas, with 3-way liability insurance for your protection.
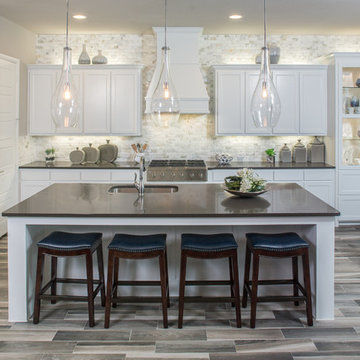
Beautiful white kitchen with tile back splash that goes all the way to the ceiling and then is lit under and over the cabinets. The island is large enough to seat four people and the counter tops are a darker color to contrast the white kitchen cabinets. Tile wood floors lead from the kitchen into the breakfast area and family room so the rooms feel open and spacious. This helps everything flow together as one. Linfield adds finishing touches and color with blue and gray accent pieces, a blue and white rug and also has blue leather topped bar stools.
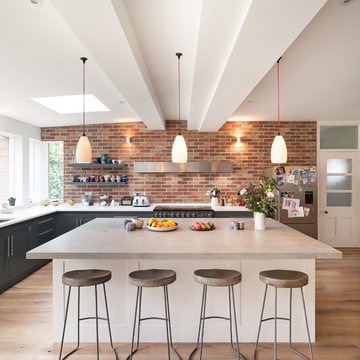
Peter Landers
Design ideas for a large transitional l-shaped eat-in kitchen in London with a drop-in sink, flat-panel cabinets, grey cabinets, concrete benchtops, panelled appliances, medium hardwood floors and a peninsula.
Design ideas for a large transitional l-shaped eat-in kitchen in London with a drop-in sink, flat-panel cabinets, grey cabinets, concrete benchtops, panelled appliances, medium hardwood floors and a peninsula.
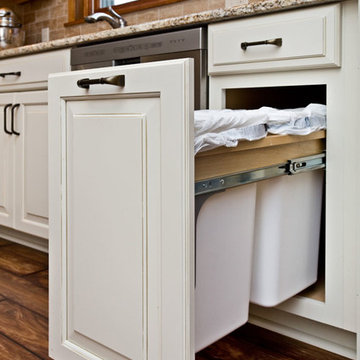
Kitchen by Apex Design Build. Photo by Pat O'Loughlin, Content Craftmen
Large traditional u-shaped eat-in kitchen in Minneapolis with an undermount sink, white cabinets, granite benchtops, beige splashback, stone tile splashback, vinyl floors, no island, raised-panel cabinets and stainless steel appliances.
Large traditional u-shaped eat-in kitchen in Minneapolis with an undermount sink, white cabinets, granite benchtops, beige splashback, stone tile splashback, vinyl floors, no island, raised-panel cabinets and stainless steel appliances.
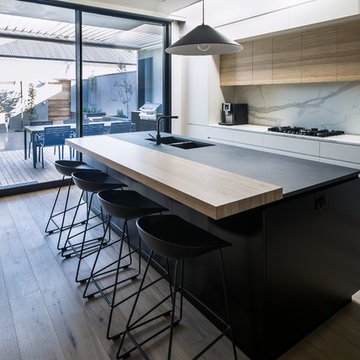
John Vos
Photo of a mid-sized modern l-shaped eat-in kitchen in Melbourne with flat-panel cabinets, medium wood cabinets, marble benchtops and with island.
Photo of a mid-sized modern l-shaped eat-in kitchen in Melbourne with flat-panel cabinets, medium wood cabinets, marble benchtops and with island.
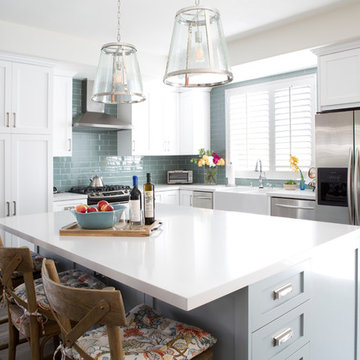
Inspiration for a mid-sized beach style l-shaped eat-in kitchen in Los Angeles with a farmhouse sink, shaker cabinets, white cabinets, quartz benchtops, blue splashback, glass tile splashback, stainless steel appliances, vinyl floors and with island.
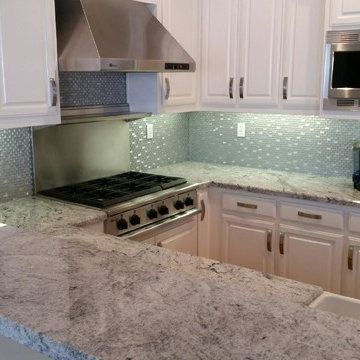
Siberian White Granite
Bevel Edge Detail with 1/2" Bevel on Top Edge
Under Mount Sink
Glass Tile Back Splash + Full Granite Back Splash
Inspiration for a mid-sized traditional u-shaped eat-in kitchen in San Francisco with a farmhouse sink, beaded inset cabinets, white cabinets, granite benchtops, grey splashback, mosaic tile splashback, stainless steel appliances, medium hardwood floors and no island.
Inspiration for a mid-sized traditional u-shaped eat-in kitchen in San Francisco with a farmhouse sink, beaded inset cabinets, white cabinets, granite benchtops, grey splashback, mosaic tile splashback, stainless steel appliances, medium hardwood floors and no island.
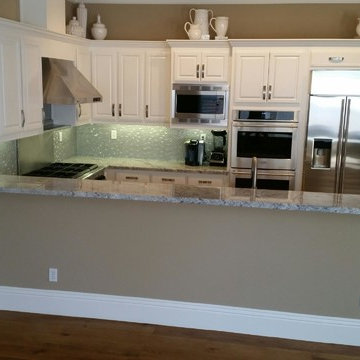
Siberian White Granite
Bevel Edge Detail with 1/2" Bevel on Top Edge
Under Mount Sink
Glass Tile Back Splash + Full Granite Back Splash
Mid-sized traditional u-shaped eat-in kitchen in San Francisco with a farmhouse sink, beaded inset cabinets, white cabinets, granite benchtops, grey splashback, mosaic tile splashback, stainless steel appliances, medium hardwood floors and no island.
Mid-sized traditional u-shaped eat-in kitchen in San Francisco with a farmhouse sink, beaded inset cabinets, white cabinets, granite benchtops, grey splashback, mosaic tile splashback, stainless steel appliances, medium hardwood floors and no island.
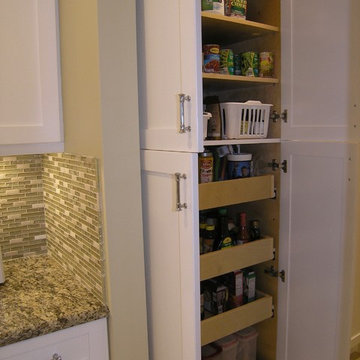
Design ideas for a mid-sized traditional u-shaped eat-in kitchen in Tampa with a double-bowl sink, shaker cabinets, white cabinets, granite benchtops, green splashback, matchstick tile splashback, stainless steel appliances, ceramic floors and with island.
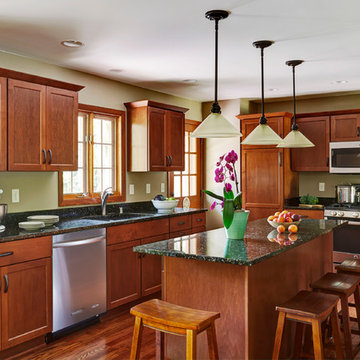
The homeowner's had a small, non functional kitchen. With their desire to think outside of the box we were able to knock down a structural wall between the kitchen and dining room to give them a large island and a more functional kitchen. To keep costs down we left the sink in the existing location under the window. We provided them with a large pantry cabinet to replace their closet. In the dining room area we flanked the window with a window seat and a storage space for them to put shoes when coming in from the garage. This more open concept kitchen provides the homeowner's with a great entertaining space for their large family gatherings.
Mike Kaskel
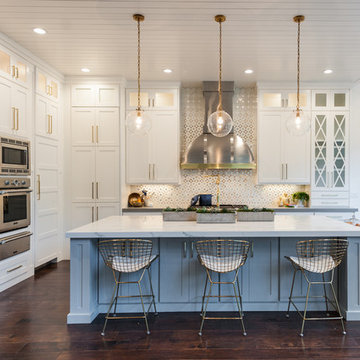
This is an example of a mid-sized transitional l-shaped eat-in kitchen in Salt Lake City with a farmhouse sink, shaker cabinets, white cabinets, quartz benchtops, white splashback, ceramic splashback, stainless steel appliances, dark hardwood floors, with island and brown floor.
Eat-in Kitchen Design Ideas
8