Pull Out Pantry Eat-in Kitchen Design Ideas
Refine by:
Budget
Sort by:Popular Today
21 - 40 of 288 photos
Item 1 of 3
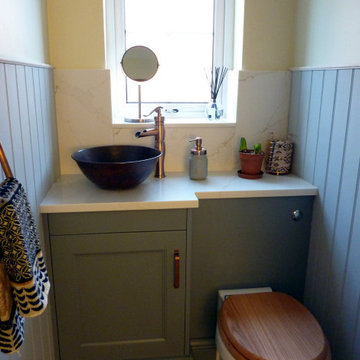
This is the cloakroom attached to the kitchen and utility rooms fitted out in the same cabinetry. A kitchen in blue with antique copper fixings. Including a premium solid hammered copper Belfast sink, Copper island / dinning table and splashback. Cabinetry sourced from Howdens with customised doors.
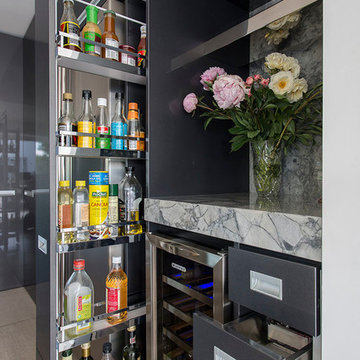
The Hafele 150mm pull out pantry nestles next to this and is perfect for bottle storage.
Photographer: Jamie Cobel
Design ideas for a large contemporary galley eat-in kitchen in Christchurch with an undermount sink, flat-panel cabinets, black cabinets, wood benchtops, stainless steel appliances, ceramic floors, with island and grey floor.
Design ideas for a large contemporary galley eat-in kitchen in Christchurch with an undermount sink, flat-panel cabinets, black cabinets, wood benchtops, stainless steel appliances, ceramic floors, with island and grey floor.
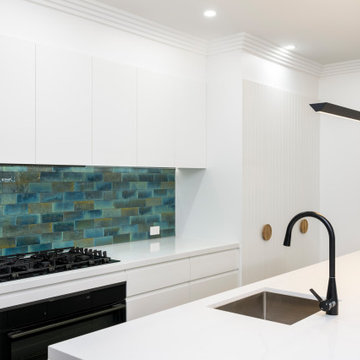
Design ideas for a large beach style galley eat-in kitchen in Wollongong with an undermount sink, shaker cabinets, white cabinets, quartz benchtops, blue splashback, subway tile splashback, black appliances, medium hardwood floors, with island, brown floor, white benchtop and coffered.
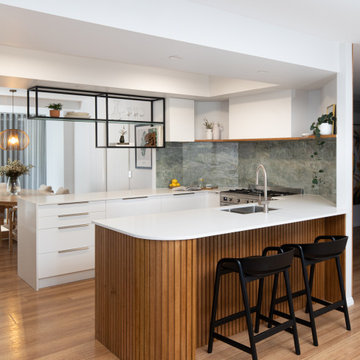
This is an example of a mid-sized contemporary u-shaped eat-in kitchen in Brisbane with an undermount sink, flat-panel cabinets, white cabinets, quartz benchtops, green splashback, porcelain splashback, panelled appliances, light hardwood floors, a peninsula, brown floor, white benchtop and coffered.
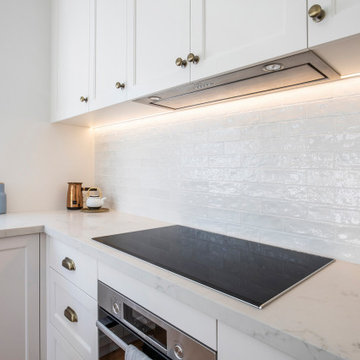
This is an example of a mid-sized traditional l-shaped eat-in kitchen in Sydney with a farmhouse sink, shaker cabinets, blue cabinets, quartz benchtops, white splashback, subway tile splashback, stainless steel appliances, light hardwood floors, with island, beige floor, yellow benchtop and recessed.

Photo of a mid-sized traditional l-shaped eat-in kitchen in Sydney with a farmhouse sink, shaker cabinets, blue cabinets, quartz benchtops, white splashback, subway tile splashback, stainless steel appliances, light hardwood floors, with island, beige floor, yellow benchtop and recessed.
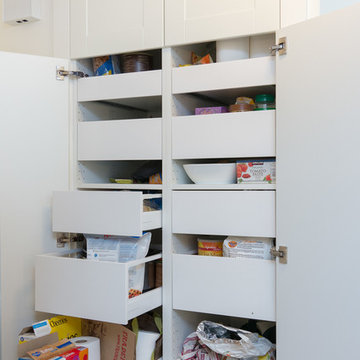
This remodel started DIY disaster and transformed into a luxurious home in the south hills of Eugene Oregon. The client scraped the popcorn ceilings, installed floors, and trim but could not figure out how to finish the job. With these items being completed, new paint, stained beams, closet inserts, and modernized shelving in the hallway finished off the job!
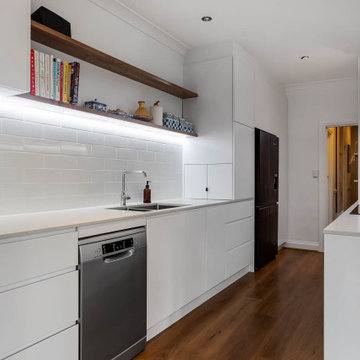
Floating American Oak shelving & Led strip lights under overheads
Inspiration for a small contemporary galley eat-in kitchen in Adelaide with an undermount sink, white cabinets, quartz benchtops, white splashback, subway tile splashback, stainless steel appliances, light hardwood floors, with island, brown floor and grey benchtop.
Inspiration for a small contemporary galley eat-in kitchen in Adelaide with an undermount sink, white cabinets, quartz benchtops, white splashback, subway tile splashback, stainless steel appliances, light hardwood floors, with island, brown floor and grey benchtop.
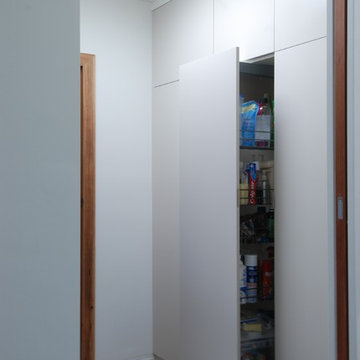
A pull out pantry to hide all your laundry
sundries.
Jeff Hawkins Photography
This is an example of a small contemporary u-shaped eat-in kitchen in Sydney with an integrated sink, flat-panel cabinets, blue cabinets, stainless steel benchtops, grey splashback, glass sheet splashback, stainless steel appliances, concrete floors, a peninsula and grey floor.
This is an example of a small contemporary u-shaped eat-in kitchen in Sydney with an integrated sink, flat-panel cabinets, blue cabinets, stainless steel benchtops, grey splashback, glass sheet splashback, stainless steel appliances, concrete floors, a peninsula and grey floor.
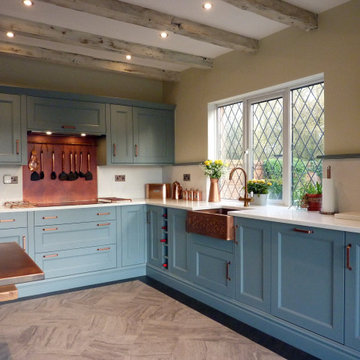
A kitchen in blue with antique copper fixings. Including a premium solid hammered copper Belfast sink, Copper island / dinning table and splashback. Cabinetry sourced from Howdens with customised doors.
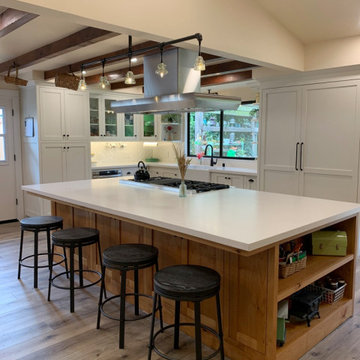
This kitchen was so fun to renovate! The client wanted an "open" concept. (see our before and after pics) We removed several walls, as well as an old bar sink. We left the existing faux beams and they really finished off nice!
Custom built knotty alder cabinets, a large island with seating, cabinet fronts on the fridge and dishwasher...
The results are stunning!
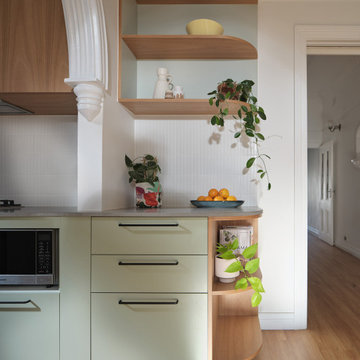
Jed and Renee had been living in their first home together for a little over one year until the arrival of their first born child. They had been putting up with their 1990’s era kitchen but quickly realised it wasn’t up to scratch with the new demands for space and functionality that a child brings.
Jed and Renee’s old kitchen was dark and imposing, lacked bench space and wasted space with inaccessible cupboards on all walls. After experimenting with a few layouts in our CAD program, our solution was to dedicate one wall for tall and deep storage, then on the adjacent and opposite walls create a long wrap-around bench with base level storage below. The bench intersects a dividing wall with an archway into the dining room, nabbing more precious surface space while ensuring the dining walkway is not hindered by rounding off the end corner.
Smart storage such as a Kessebohmer pull-out pantry unit, blind corner baskets and a slide-out appliance shelf accessed by a lift-up door make the most of every nook of this kitchen. Top cupboards housing the rangehood also intersect the kitchen’s dividing wall and continue as open display shelving in the dining room for extra storage and visual balance. Simple black ‘D’ handles are a stylish, functional and affordable hardware choice, as is the grey Bettastone benchtop made from recycled glass.
Jed and Renee loved the colour and grain of Blackbutt timber but realised that too much timber could be overbearing as it was in their old kitchen. Our solution was to create a mix of hand-painted light green doors to break up and provide contrast against the Blackbutt veneer panels. The result is a light and airy kitchen that opens up the room and invites you inward.
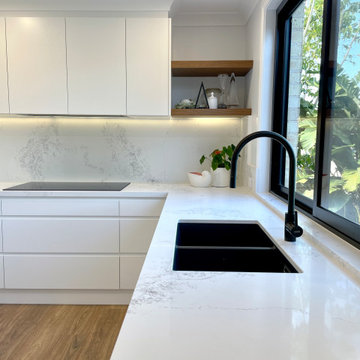
ALL IN THE CONTRAST
- Custom designed and manufactured kitchen, featuring a handless detail throughout
- White matte polyurethane
- Caesarstone 'Empira White' featured on the benchtop and splashback
- Recessed LED strip lighting
- Feature lamiwood and polyurethane floating shelves
- Blum corner drawer units and hardware
Sheree Bouanssif, Kitchens by Emanuel
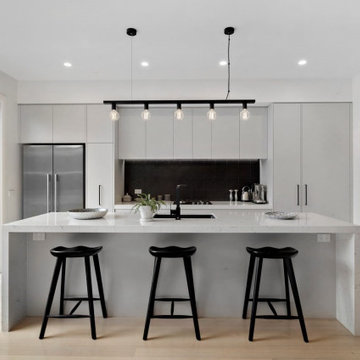
Photo of a contemporary galley eat-in kitchen in Melbourne with an undermount sink, flat-panel cabinets, white cabinets, quartz benchtops, black splashback, metal splashback, black appliances, light hardwood floors, with island, grey floor and white benchtop.
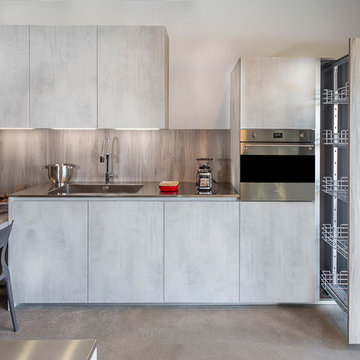
Cyril Caballero
Inspiration for a mid-sized contemporary single-wall eat-in kitchen in Bordeaux with an integrated sink, flat-panel cabinets, grey cabinets, grey splashback, stainless steel appliances, a peninsula, stainless steel benchtops and timber splashback.
Inspiration for a mid-sized contemporary single-wall eat-in kitchen in Bordeaux with an integrated sink, flat-panel cabinets, grey cabinets, grey splashback, stainless steel appliances, a peninsula, stainless steel benchtops and timber splashback.
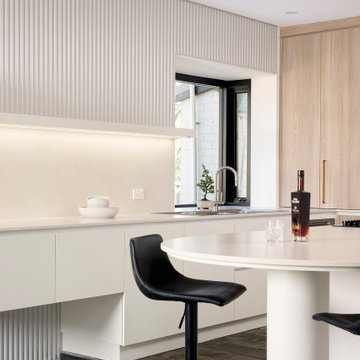
An unrecognisable kitchen transformation.
Curvaceous, enriched with warmed oak doors and velvet beige hues, the clouded concrete benches that cascade into a matte black framed bay window lined with large fluted textured wall paneling.
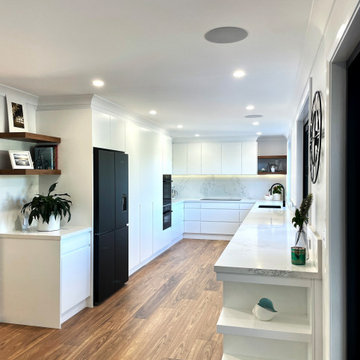
ALL IN THE CONTRAST
- Custom designed and manufactured kitchen, featuring a handless detail throughout
- White matte polyurethane
- Caesarstone 'Empira White' featured on the benchtop and splashback
- Recessed LED strip lighting
- Feature lamiwood and polyurethane floating shelves
- Blum corner drawer units and hardware
Sheree Bouanssif, Kitchens by Emanuel
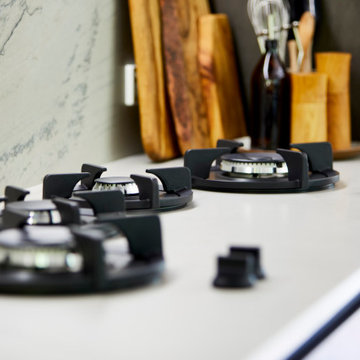
What happens when you mix a Queensland style home, angles, minimalistic design and a floating marble benchtop? THIS! We love working with young clients who have a flare for design like we do. We worked together to create a moody, modern and gravity defying design that they can enjoy together or entertain with friends and family. These clients love to cook and the Pitt Gas Cooktop is ideal for the purpose as well as looks fantastic! Two toning colours, mixing timber textures and a heap of the gorgeous White Macabus Marble makes this space personal to the owners and a great talking point when they are entertaining.
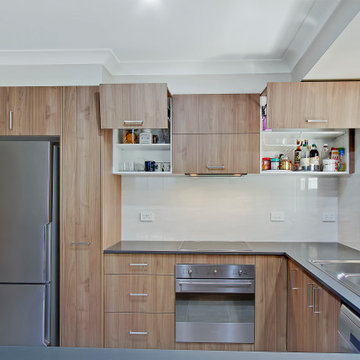
U Shaped timber ravine kitchen with black stone and stainless steel appliances. Polished tile splashback adds a nice contrast to the bold finishes of the cabinetry and stone
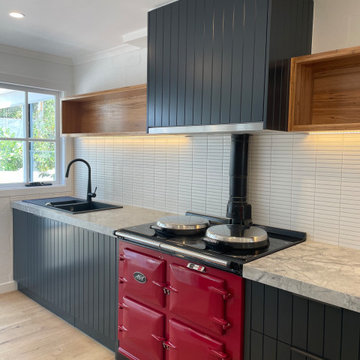
After! Our clients love their original Aga and the kitchen layout worked for them. They just needed a big overhaul to make the space beautiful and help the Aga be the centrepiece of the design. Robust granite bench tops and drop in sink are practical. What a change!
Pull Out Pantry Eat-in Kitchen Design Ideas
2