Eat-in Kitchen with a Peninsula Design Ideas
Refine by:
Budget
Sort by:Popular Today
41 - 60 of 65,055 photos
Item 1 of 5
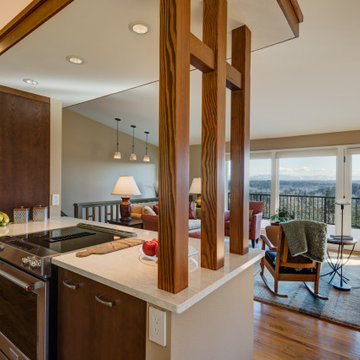
A retired teacher and grandmother, our client raised her family in this Valley view home. With amazing potential for an enhanced territorial view, this project had been on our client’s mind for quite some time. She was very particular in selecting us as her design and build team. With deep roots in her community, it was important to her that she works with a local community-based team to design a new space, while respecting its roots and craftsmanship, that her late husband had helped build.
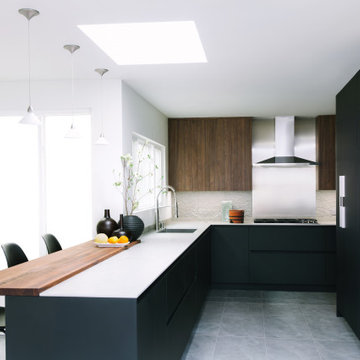
For this Japanese inspired, open plan concept, we removed the wall between the kitchen and formal dining room and extended the counter space to create a new floating peninsula with a custom made butcher block. Warm walnut upper cabinets and butcher block seating top contrast beautifully with the porcelain Neolith, ultra thin concrete-like countertop custom fabricated by Fox Marble. The custom Sozo Studio cabinets were designed to integrate all the appliances, cabinet lighting, handles, and an ultra smooth folding pantry called "Bento Box".
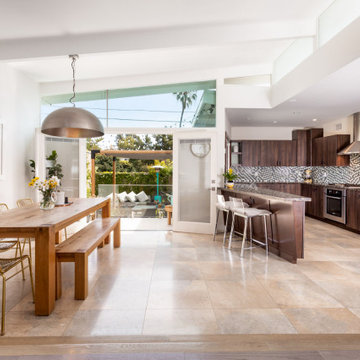
Photo of a mid-sized midcentury u-shaped eat-in kitchen in Los Angeles with an undermount sink, flat-panel cabinets, dark wood cabinets, terrazzo benchtops, multi-coloured splashback, glass sheet splashback, stainless steel appliances, marble floors, a peninsula, beige floor, brown benchtop and exposed beam.
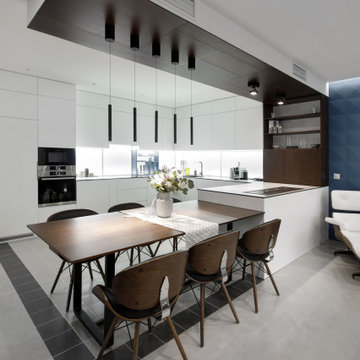
Expansive contemporary u-shaped eat-in kitchen in Other with a drop-in sink, flat-panel cabinets, white cabinets, white splashback, panelled appliances, a peninsula, grey floor and white benchtop.
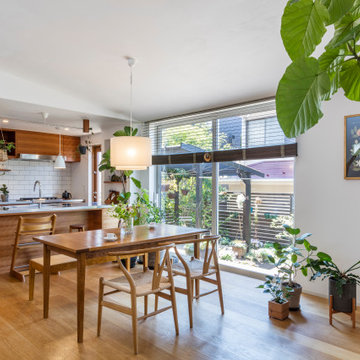
Mid-sized asian galley eat-in kitchen in Other with an undermount sink, flat-panel cabinets, medium wood cabinets, white splashback, subway tile splashback, medium hardwood floors, a peninsula, beige floor and grey benchtop.
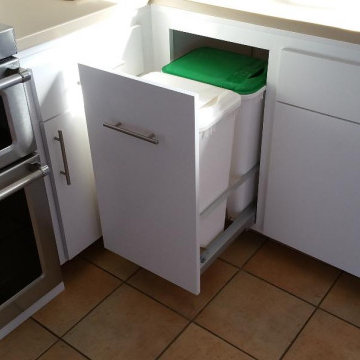
The lids effectively block odors from waste.
Design ideas for a small modern l-shaped eat-in kitchen in Other with an integrated sink, flat-panel cabinets, white cabinets, white splashback, subway tile splashback, stainless steel appliances, terra-cotta floors, a peninsula, brown floor and beige benchtop.
Design ideas for a small modern l-shaped eat-in kitchen in Other with an integrated sink, flat-panel cabinets, white cabinets, white splashback, subway tile splashback, stainless steel appliances, terra-cotta floors, a peninsula, brown floor and beige benchtop.
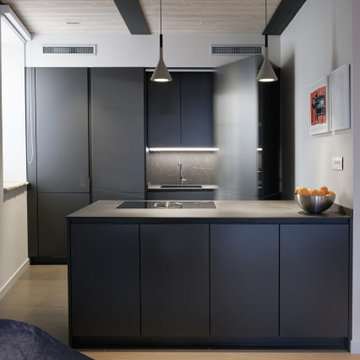
Photo of a mid-sized contemporary galley eat-in kitchen in Turin with laminate benchtops, light hardwood floors, beige floor, an undermount sink, flat-panel cabinets, black cabinets, grey splashback, panelled appliances, a peninsula and black benchtop.
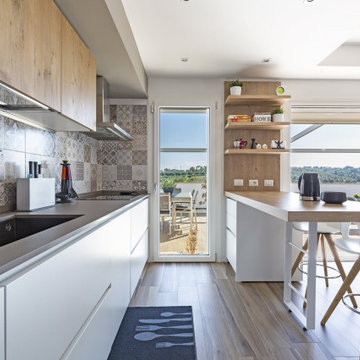
Design ideas for a mid-sized contemporary galley eat-in kitchen in Rome with an undermount sink, flat-panel cabinets, white cabinets, wood benchtops, grey splashback, mosaic tile splashback, panelled appliances, medium hardwood floors, a peninsula, beige floor and beige benchtop.
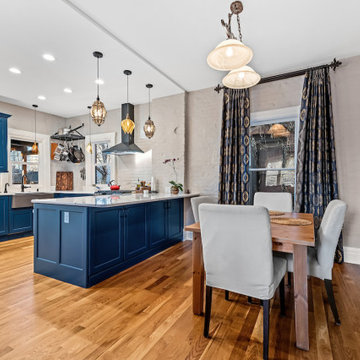
Late 1800s Victorian Bungalow i Central Denver was updated creating an entirely different experience to a young couple who loved to cook and entertain.
By opening up two load bearing wall, replacing and refinishing new wood floors with radiant heating, exposing brick and ultimately painting the brick.. the space transformed in a huge open yet warm entertaining haven. Bold color was at the heart of this palette and the homeowners personal essence.
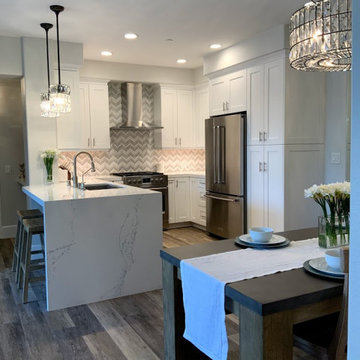
Inspiration for a small modern u-shaped eat-in kitchen in Los Angeles with a single-bowl sink, recessed-panel cabinets, white cabinets, quartz benchtops, mosaic tile splashback, stainless steel appliances, vinyl floors, a peninsula and white benchtop.
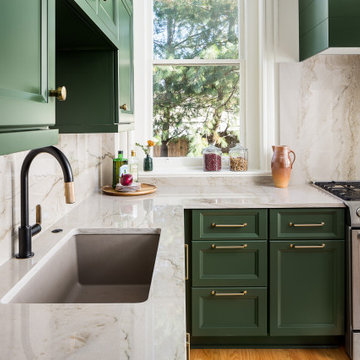
Small transitional l-shaped eat-in kitchen in Louisville with a single-bowl sink, recessed-panel cabinets, green cabinets, quartzite benchtops, grey splashback, stone slab splashback, stainless steel appliances, medium hardwood floors, a peninsula and grey benchtop.
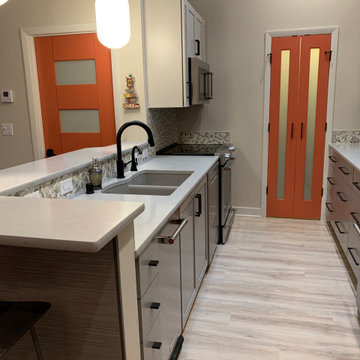
Design ideas for a small modern galley eat-in kitchen in Milwaukee with an undermount sink, shaker cabinets, grey cabinets, quartz benchtops, multi-coloured splashback, mosaic tile splashback, stainless steel appliances, laminate floors, a peninsula, beige floor and grey benchtop.
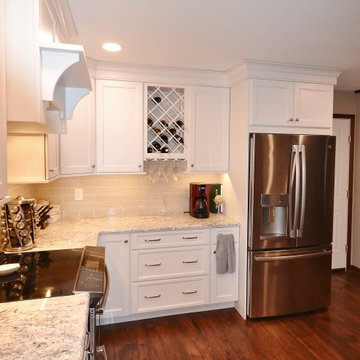
Large U-shaped kitchen and 1st floor remodel in Thornton PA. These client’s kitchen was in need of additional space and a fresh new look. To gain more space in the kitchen we moved the laundry to another part of the home and took the wall down between it and the kitchen. We relocated the garage entry door and changed the window size and location to suit the new cabinetry design. A new 8’ sliding door was installed in the adjoining living room as well. Now the new kitchen has great views of their beautiful back yard and tons of natural light. Wide plank engineered wood flooring in Johnson’s English Pub Series; Apple Jack finish were installed throughout the kitchen and first floor. The flooring coordinated nicely with the homes original finished moldings. Echelon cabinetry in Alpine white painted finish are a warm contrast to the natural wood tones and the simple Addison door style makes the cabinetry easy to clean. Granite countertops and a simple backsplash tie everything together.
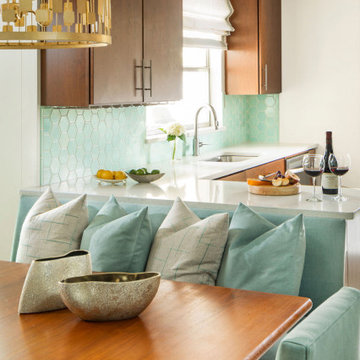
This award-winning classic + transitional + retro kitchen remodel was part of multi-room home remodeling and interior design project. The clients wanted to include some mid-century modern elements, but didn't want the room to feel like a capsule space. We used classic slab door style kitchen cabinets in a cherry finish and a muted aqua color palette in the finishes and custom elements. Another goal was to create a space that would easily convert from small family meals to large holiday gatherings. To accommodate this request, we added a custom booth on the back of the peninsula, a large bar/buffet, a vintage teak table with butterfly leaves, and extra seating bench. To top it off, we added the glamorous gold leaf oversized pendant, which steals the show without being out of proportion to the space.
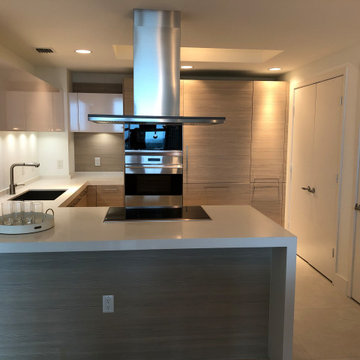
Small modern u-shaped eat-in kitchen in Miami with an undermount sink, flat-panel cabinets, white cabinets, quartzite benchtops, stainless steel appliances, porcelain floors, a peninsula, beige floor and white benchtop.
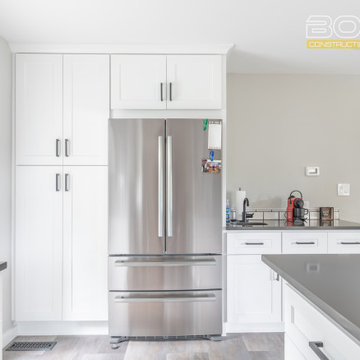
Inspiration for a mid-sized transitional galley eat-in kitchen in Seattle with an undermount sink, shaker cabinets, white cabinets, quartz benchtops, white splashback, ceramic splashback, stainless steel appliances, vinyl floors, a peninsula, brown floor and grey benchtop.
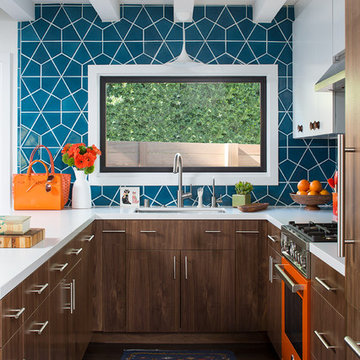
This remodel was located in the Hollywood Hills of Los Angeles.
Design ideas for a mid-sized midcentury u-shaped eat-in kitchen in San Francisco with an undermount sink, flat-panel cabinets, medium wood cabinets, quartz benchtops, blue splashback, ceramic splashback, coloured appliances, dark hardwood floors, a peninsula, brown floor and white benchtop.
Design ideas for a mid-sized midcentury u-shaped eat-in kitchen in San Francisco with an undermount sink, flat-panel cabinets, medium wood cabinets, quartz benchtops, blue splashback, ceramic splashback, coloured appliances, dark hardwood floors, a peninsula, brown floor and white benchtop.
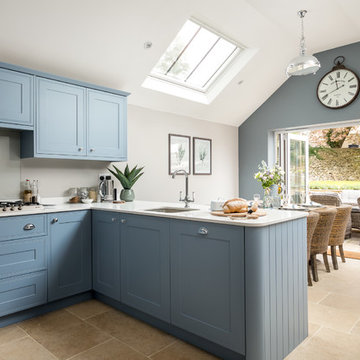
Large country l-shaped eat-in kitchen in Gloucestershire with a single-bowl sink, blue cabinets, beige floor, beaded inset cabinets, grey splashback, glass sheet splashback, a peninsula and white benchtop.
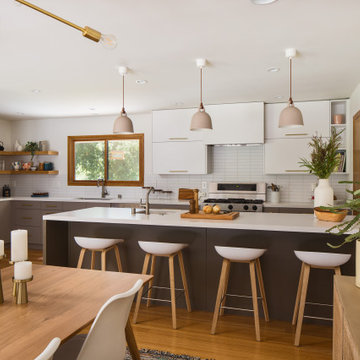
Complete overhaul of the common area in this wonderful Arcadia home.
The living room, dining room and kitchen were redone.
The direction was to obtain a contemporary look but to preserve the warmth of a ranch home.
The perfect combination of modern colors such as grays and whites blend and work perfectly together with the abundant amount of wood tones in this design.
The open kitchen is separated from the dining area with a large 10' peninsula with a waterfall finish detail.
Notice the 3 different cabinet colors, the white of the upper cabinets, the Ash gray for the base cabinets and the magnificent olive of the peninsula are proof that you don't have to be afraid of using more than 1 color in your kitchen cabinets.
The kitchen layout includes a secondary sink and a secondary dishwasher! For the busy life style of a modern family.
The fireplace was completely redone with classic materials but in a contemporary layout.
Notice the porcelain slab material on the hearth of the fireplace, the subway tile layout is a modern aligned pattern and the comfortable sitting nook on the side facing the large windows so you can enjoy a good book with a bright view.
The bamboo flooring is continues throughout the house for a combining effect, tying together all the different spaces of the house.
All the finish details and hardware are honed gold finish, gold tones compliment the wooden materials perfectly.
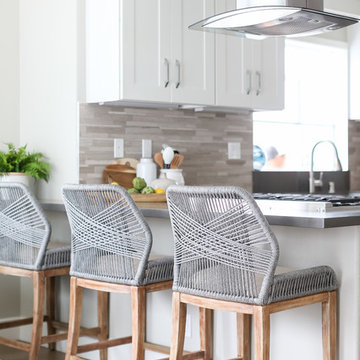
Beach house with lots of fun for the family located in Huntington Beach, California!
Design ideas for a mid-sized beach style u-shaped eat-in kitchen in Orange County with a farmhouse sink, shaker cabinets, white cabinets, quartz benchtops, grey splashback, stone tile splashback, stainless steel appliances, medium hardwood floors, a peninsula, brown floor and grey benchtop.
Design ideas for a mid-sized beach style u-shaped eat-in kitchen in Orange County with a farmhouse sink, shaker cabinets, white cabinets, quartz benchtops, grey splashback, stone tile splashback, stainless steel appliances, medium hardwood floors, a peninsula, brown floor and grey benchtop.
Eat-in Kitchen with a Peninsula Design Ideas
3