Eat-in Kitchen with a Peninsula Design Ideas
Refine by:
Budget
Sort by:Popular Today
61 - 80 of 65,055 photos
Item 1 of 5
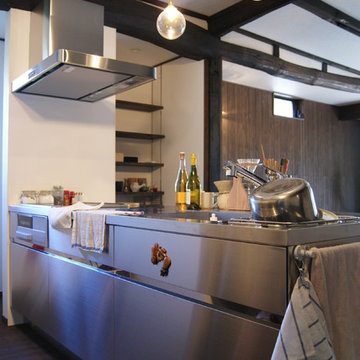
シンプルなステンレスキッチン「サンワカンパニー」を選ばれました。
無駄を削ぎ落とした装飾ないデザインが使いやすく、キッチンに端正な上質感をもたらします。
Small asian single-wall eat-in kitchen in Other with a single-bowl sink, flat-panel cabinets, stainless steel cabinets, stainless steel benchtops, dark hardwood floors, a peninsula, brown floor, stainless steel appliances and exposed beam.
Small asian single-wall eat-in kitchen in Other with a single-bowl sink, flat-panel cabinets, stainless steel cabinets, stainless steel benchtops, dark hardwood floors, a peninsula, brown floor, stainless steel appliances and exposed beam.
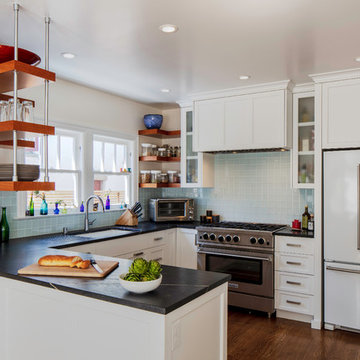
Photo by Michael Hospelt
Inspiration for a mid-sized transitional u-shaped eat-in kitchen in San Francisco with an undermount sink, shaker cabinets, white cabinets, soapstone benchtops, blue splashback, stainless steel appliances, medium hardwood floors, a peninsula, brown floor, grey benchtop and glass tile splashback.
Inspiration for a mid-sized transitional u-shaped eat-in kitchen in San Francisco with an undermount sink, shaker cabinets, white cabinets, soapstone benchtops, blue splashback, stainless steel appliances, medium hardwood floors, a peninsula, brown floor, grey benchtop and glass tile splashback.
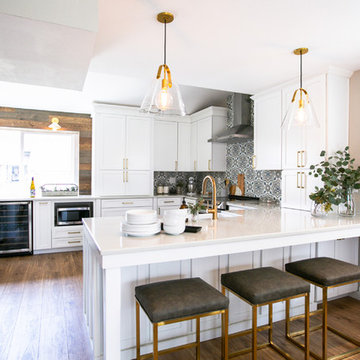
This kitchen took a tired, 80’s builder kitchen and revamped it into a personalized gathering space for our wonderful client. The existing space was split up by the dated configuration of eat-in kitchen table area to one side and cramped workspace on the other. It didn’t just under-serve our client’s needs; it flat out discouraged them from using the space. Our client desired an open kitchen with a central gathering space where family and friends could connect. To open things up, we removed the half wall separating the kitchen from the dining room and the wall that blocked sight lines to the family room and created a narrow hallway to the kitchen. The old oak cabinets weren't maximizing storage and were dated and dark. We used Waypoint Living Spaces cabinets in linen white to brighten up the room. On the east wall, we created a hutch-like stack that features an appliance garage that keeps often used countertop appliance on hand but out of sight. The hutch also acts as a transition from the cooking zone to the coffee and wine area. We eliminated the north window that looked onto the entry walkway and activated this wall as storage with refrigerator enclosure and pantry. We opted to leave the east window as-is and incorporated it into the new kitchen layout by creating a window well for growing plants and herbs. The countertops are Pental Quartz in Carrara. The sleek cabinet hardware is from our friends at Amerock in a gorgeous satin champagne bronze. One of the most striking features in the space is the pattern encaustic tile from Tile Shop. The pop of blue in the backsplash adds personality and contrast to the champagne accents. The reclaimed wood cladding surrounding the large east-facing window introduces a quintessential Colorado vibe, and the natural texture balances the crisp white cabinetry and geometric patterned tile. Minimalist modern lighting fixtures from Mitzi by Hudson Valley Lighting provide task lighting over the sink and at the wine/ coffee station. The visual lightness of the sink pendants maintains the openness and visual connection between the kitchen and dining room. Together the elements make for a sophisticated yet casual vibe-- a comfortable chic kitchen. We love the way this space turned out and are so happy that our clients now have such a bright and welcoming gathering space as the heart of their home!
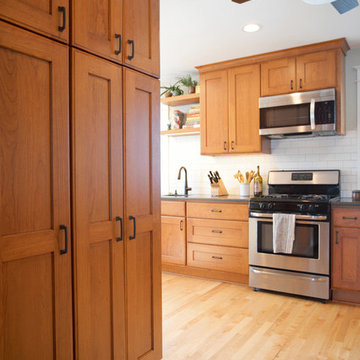
This growing family was looking for a larger, more functional space to prep their food, cook and entertain in their 1910 NE Minneapolis home.
A new floorplan was created by analyzing the way the homeowners use their home. Their large urban garden provides them with an abundance of fresh produce which can now be harvested, brought in through the back door, and then cleaned in the new Kohler prep sink closest to the back door.
An old, unusable staircase to the basement was removed to capture more square footage for a larger kitchen space and a better planned back entry area. A mudroom with bench/shoe closet was configured at the back door and the Stonepeak Quartzite tile keeps dirt from boots out of the cooking area.
Next in line of function was storage. The refrigerator and pantry areas were moved so they are now across from the prep and cooking areas. New cherry cabinetry in the Waverly door style and floating shelves were provided by Crystal Cabinets.
Finally, the kitchen was opened up to the dining room, creating an eat-in area and designated entertainment area.
A new Richlin vinyl double-hung pocket window replaced the old window on the southwest wall of the mudroom.
The overall style is in line with the style and age of the home. The wood and stain colors were chosen to highlight the rest of the original woodwork in the house. A slight rustic feel was added through a highlight glaze on the cabinets. A natural color palette with muted tones – brown, green and soft white- create a modern fresh feel while paying homage to the character of the home and the homeowners’ earthy style.
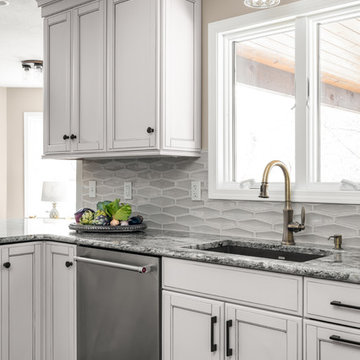
Matt Kocourek Photography
Inspiration for a small country u-shaped eat-in kitchen in Kansas City with an undermount sink, shaker cabinets, white cabinets, granite benchtops, grey splashback, ceramic splashback, stainless steel appliances, dark hardwood floors, a peninsula and grey benchtop.
Inspiration for a small country u-shaped eat-in kitchen in Kansas City with an undermount sink, shaker cabinets, white cabinets, granite benchtops, grey splashback, ceramic splashback, stainless steel appliances, dark hardwood floors, a peninsula and grey benchtop.
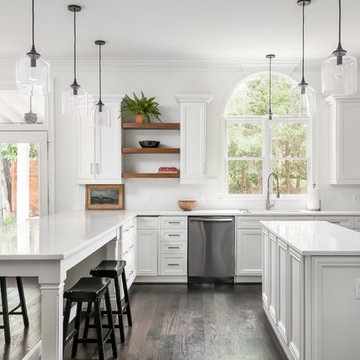
Our homeowners needed an update to their existing kitchen. We removed a prep sink from a large peninsula and redesigned that area to include an eat at table top. New quartz countertops (Raphael) give this kitchen a brighter more modern feel. All cabinetry was refinished during this update. Removing a cabinet that housed a bulky microwave, allowed for floating shelves and gives a more modern style to the kitchen overall.
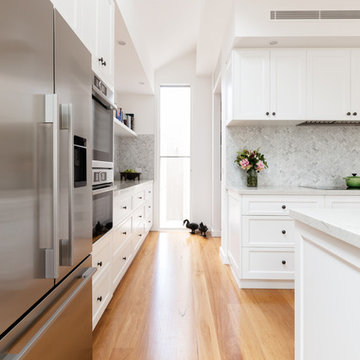
Inspiration for a mid-sized transitional u-shaped eat-in kitchen in DC Metro with an undermount sink, recessed-panel cabinets, white cabinets, quartz benchtops, white splashback, marble splashback, stainless steel appliances, light hardwood floors, a peninsula, brown floor and white benchtop.
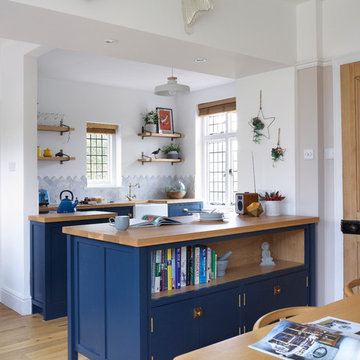
Transitional u-shaped eat-in kitchen in Other with a farmhouse sink, shaker cabinets, blue cabinets, wood benchtops, marble splashback, panelled appliances, light hardwood floors, grey splashback, a peninsula, brown floor and brown benchtop.
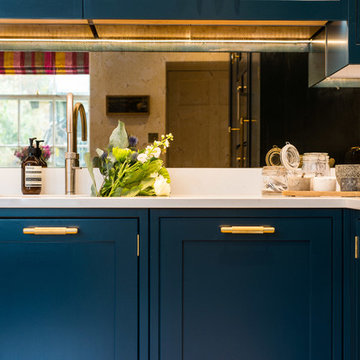
Sean Beagley - photographyandfloorplans.co.uk
Photo of a mid-sized modern u-shaped eat-in kitchen in Edinburgh with a drop-in sink, shaker cabinets, blue cabinets, solid surface benchtops, mirror splashback, stainless steel appliances, light hardwood floors, a peninsula and white benchtop.
Photo of a mid-sized modern u-shaped eat-in kitchen in Edinburgh with a drop-in sink, shaker cabinets, blue cabinets, solid surface benchtops, mirror splashback, stainless steel appliances, light hardwood floors, a peninsula and white benchtop.
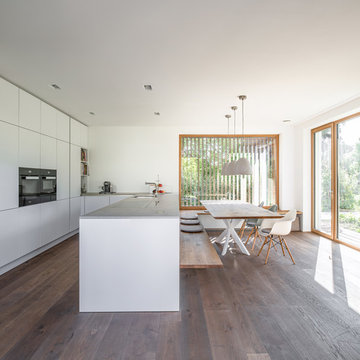
Jonathan Sage
This is an example of a contemporary u-shaped eat-in kitchen in Munich with an undermount sink, flat-panel cabinets, white cabinets, black appliances, medium hardwood floors, a peninsula, brown floor and grey benchtop.
This is an example of a contemporary u-shaped eat-in kitchen in Munich with an undermount sink, flat-panel cabinets, white cabinets, black appliances, medium hardwood floors, a peninsula, brown floor and grey benchtop.
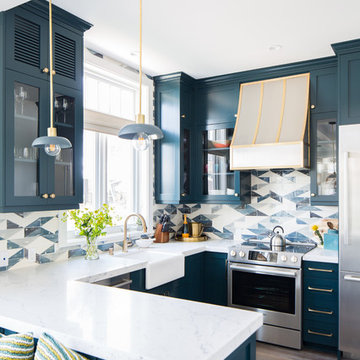
Five residential-style, three-level cottages are located behind the hotel facing 32nd Street. Spanning 1,500 square feet with a kitchen, rooftop deck featuring a fire place + barbeque, two bedrooms and a living room, showcasing masterfully designed interiors. Each cottage is named after the islands in Newport Beach and features a distinctive motif, tapping five elite Newport Beach-based firms: Grace Blu Interior Design, Jennifer Mehditash Design, Brooke Wagner Design, Erica Bryen Design and Blackband Design.
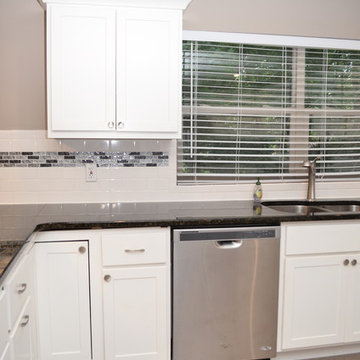
Cabinet Brand: BaileyTown USA
Wood Species: Maple
Cabinet Finish: White
Door Style: Chesapeake
Countertop: Granite with white sparkle
Inspiration for a large transitional u-shaped eat-in kitchen in Other with an undermount sink, shaker cabinets, white cabinets, granite benchtops, white splashback, subway tile splashback, stainless steel appliances, ceramic floors, a peninsula, beige floor and black benchtop.
Inspiration for a large transitional u-shaped eat-in kitchen in Other with an undermount sink, shaker cabinets, white cabinets, granite benchtops, white splashback, subway tile splashback, stainless steel appliances, ceramic floors, a peninsula, beige floor and black benchtop.
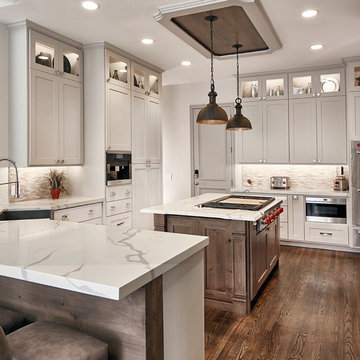
We opened up the kitchen by removing a wall right of the fridge and remove the bar wall above the sink. A place that was not user-friendly to begin with.
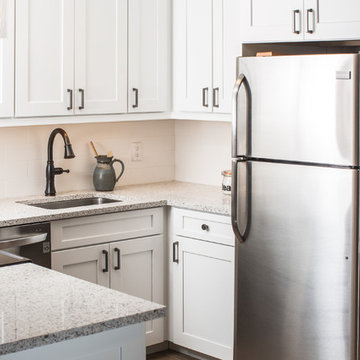
This kitchen remodel in Lakewood has undergone such an amazing transformation from a dark, dated space to bright and functional! We experienced many obstacles in this tight space but was able to design around the challenges to create a beautiful and functional space. The original design intent was to bring the cabinets all the way to the ceiling but found out this wasn’t an option as all the soffits had interior mechanical systems and couldn’t be reconfigured. One solution was to raise the soffits on the range and sink walls to gain an extra 6” of cabinet space and build out the soffit above the refrigerator to create a custom built-in look. This extension of the soffit created the perfect opportunity for a narrow pantry cabinet facing the dining room which adds much needed storage space. By painting the soffits the same color as the cabinets, we were able to install the crown trim on top of the soffit in lieu of the cabinets to create the illusion of taller cabinets and lengthening the ceiling height. We omitted the wall cabinet to the left of the range to create a more open space both visibly and functionally. This provided the opportunity to install an accent pendant over the open counter which has been lowered to maintain one counter height throughout for a seamless look. Decorative door panels give the perfect finishing touches on the cabinetry and truly convey a custom look. The cabinets were finished in Waypoint’s Shaker style in Linen color and were paired with Amrock’s stunning gunmetal finish hardware. The existing floor tile was replaced with Daltile’s Forest Park Maple wood-look plank which now extends into the dining room creating a natural separation of kitchen/dining space to the adjacent Family room. The warmth of the floor tile compliments the Linen cabinetry color and Gunmetal finishes throughout. This beautiful kitchen offers a beautiful and functional design solution and we are thrilled our client can love their personalized kitchen for many years to come!
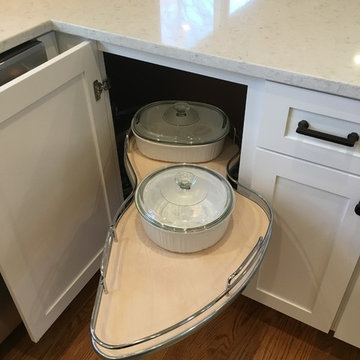
Inspiration for a mid-sized transitional u-shaped eat-in kitchen in Philadelphia with shaker cabinets, white cabinets, quartz benchtops, grey splashback, marble splashback, stainless steel appliances, light hardwood floors, a peninsula and white benchtop.
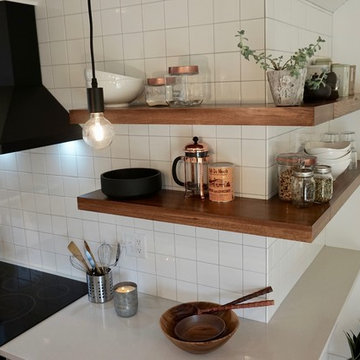
Walnut wrap around shelves is the natural focal point in this Scandinavian / Asian kitchen
Small scandinavian u-shaped eat-in kitchen in Charleston with an undermount sink, shaker cabinets, white cabinets, quartz benchtops, white splashback, ceramic splashback, stainless steel appliances, light hardwood floors, a peninsula, beige floor and white benchtop.
Small scandinavian u-shaped eat-in kitchen in Charleston with an undermount sink, shaker cabinets, white cabinets, quartz benchtops, white splashback, ceramic splashback, stainless steel appliances, light hardwood floors, a peninsula, beige floor and white benchtop.
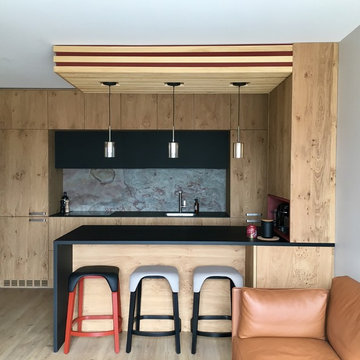
Cuisine US équipée
Design ideas for a mid-sized contemporary galley eat-in kitchen in Other with light wood cabinets, grey splashback, flat-panel cabinets, light hardwood floors, a peninsula, beige floor, black benchtop, laminate benchtops, an undermount sink, limestone splashback and panelled appliances.
Design ideas for a mid-sized contemporary galley eat-in kitchen in Other with light wood cabinets, grey splashback, flat-panel cabinets, light hardwood floors, a peninsula, beige floor, black benchtop, laminate benchtops, an undermount sink, limestone splashback and panelled appliances.
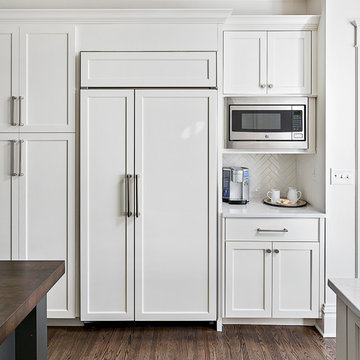
This beautiful century old home had an addition aded in the 80's that sorely needed updated. Working with the homeowner to make sure it functioned well for her, but also brought in some of the century old style was key to the design.
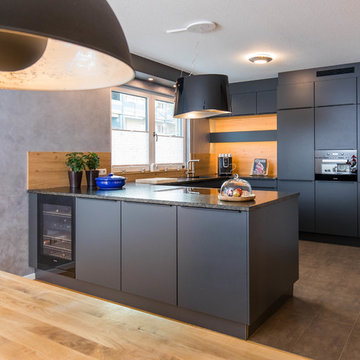
Exklusive, schwarze Wohnküche mit Holzakzenten für die ganze Familie in Erlangen. Zu einer gelungenen Küchenplanung tragen nicht nur hochwertige Materialien, sondern auch eine durchdachte Linienführung bei den Fronten und ein Beleuchtungskonzept bei.
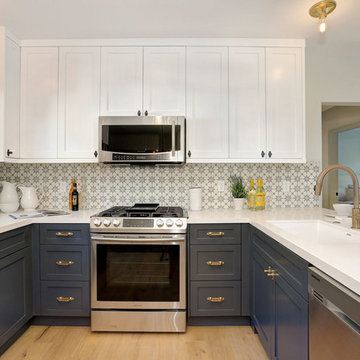
This is an example of a small transitional u-shaped eat-in kitchen in Los Angeles with an undermount sink, shaker cabinets, quartz benchtops, multi-coloured splashback, cement tile splashback, stainless steel appliances, light hardwood floors, a peninsula, brown floor and blue cabinets.
Eat-in Kitchen with a Peninsula Design Ideas
4