Eat-in Kitchen with an Integrated Sink Design Ideas
Refine by:
Budget
Sort by:Popular Today
61 - 80 of 15,875 photos
Item 1 of 3
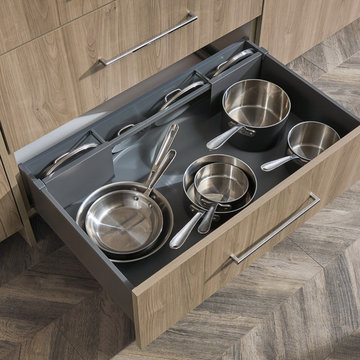
Photo of a large contemporary eat-in kitchen in Other with an integrated sink, flat-panel cabinets, light wood cabinets, metallic splashback, stainless steel appliances and with island.
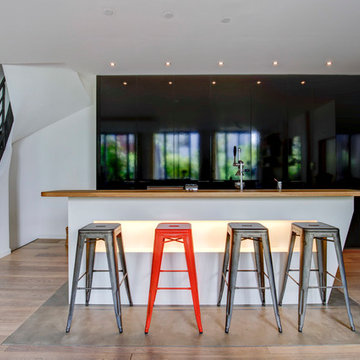
Bar - Plateau en chêne massif huilé.
Caisson en panneaux stratifiés Egger Monochrome blanc.
LED intégrées.
Placards - MDF laqué noir satiné
Crédits - Arthur Enard.
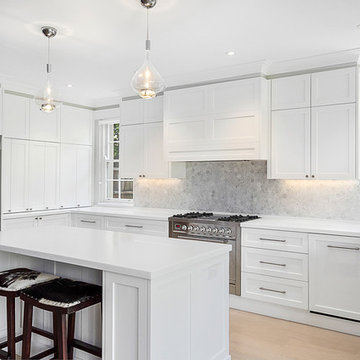
Inspiration for an expansive country u-shaped eat-in kitchen in Sydney with an integrated sink, shaker cabinets, white cabinets, solid surface benchtops, grey splashback, mosaic tile splashback, stainless steel appliances, light hardwood floors, with island, brown floor and white benchtop.
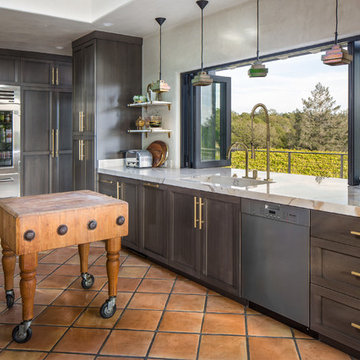
Kate Falconer Photography
Photo of a large eclectic eat-in kitchen in San Francisco with an integrated sink, grey cabinets, marble benchtops, stainless steel appliances, terra-cotta floors, with island and shaker cabinets.
Photo of a large eclectic eat-in kitchen in San Francisco with an integrated sink, grey cabinets, marble benchtops, stainless steel appliances, terra-cotta floors, with island and shaker cabinets.
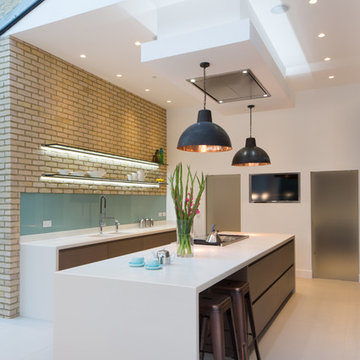
Jon Kempner Photography
Inspiration for a large contemporary galley eat-in kitchen in London with an integrated sink, flat-panel cabinets, medium wood cabinets, solid surface benchtops, glass sheet splashback, panelled appliances, ceramic floors and with island.
Inspiration for a large contemporary galley eat-in kitchen in London with an integrated sink, flat-panel cabinets, medium wood cabinets, solid surface benchtops, glass sheet splashback, panelled appliances, ceramic floors and with island.
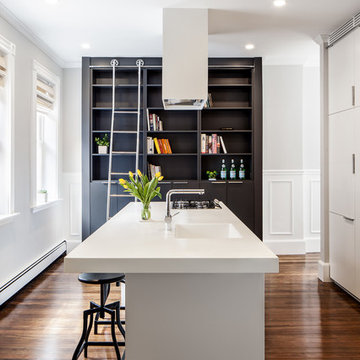
Matt Delphenich
Small modern eat-in kitchen in Boston with an integrated sink, flat-panel cabinets, white cabinets, solid surface benchtops, panelled appliances, dark hardwood floors and with island.
Small modern eat-in kitchen in Boston with an integrated sink, flat-panel cabinets, white cabinets, solid surface benchtops, panelled appliances, dark hardwood floors and with island.
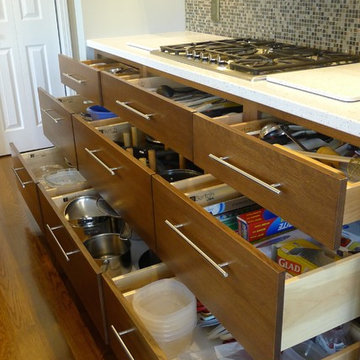
The clients called me in to help with finishing details on their kitchen remodel. They had already decided to do a lot of the work themselves and also decided on a cabinet company. I came into the project early enough to see a better layout to the original kitchen, then i was able to give my clients better options to choose from on the flow and aesthetics of the space. They already had an existing island but no sink, the refrigerator was an awkward walk away from the work space. We panned with everything moving and a much better flow was created, more storage than needed..that's always a good problem to have! Multiple storage drawers under the range, roll out trash, appliance garage for the coffee maker and much more. This was my first time working with non custom cabinets, it turned out wonderful with all the bells and whistles a dream kitchen should have.
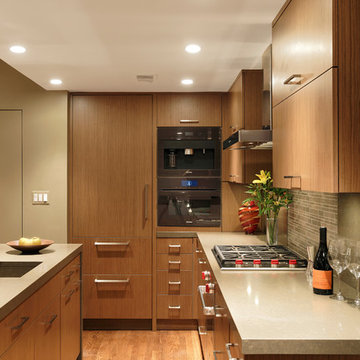
Downtown Washington DC Small Contemporary Condo Refresh Design by #SarahTurner4JenniferGilmer. Photography by Bob Narod. http://www.gilmerkitchens.com/

Inspiration for a small modern single-wall eat-in kitchen in Miami with an integrated sink, flat-panel cabinets, stainless steel cabinets, quartz benchtops, grey splashback, stone slab splashback, stainless steel appliances, limestone floors, no island, beige floor and grey benchtop.
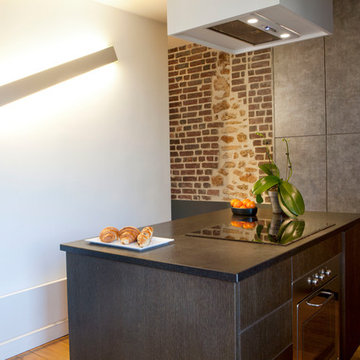
Cuisine sur-mesure avec îlot central by ARCHIWORK / Photos : Cecilia Garroni-Parisi
Inspiration for a mid-sized contemporary galley eat-in kitchen in Paris with an integrated sink, beaded inset cabinets, medium wood cabinets, granite benchtops, black splashback, limestone splashback, panelled appliances, light hardwood floors, with island, brown floor and black benchtop.
Inspiration for a mid-sized contemporary galley eat-in kitchen in Paris with an integrated sink, beaded inset cabinets, medium wood cabinets, granite benchtops, black splashback, limestone splashback, panelled appliances, light hardwood floors, with island, brown floor and black benchtop.
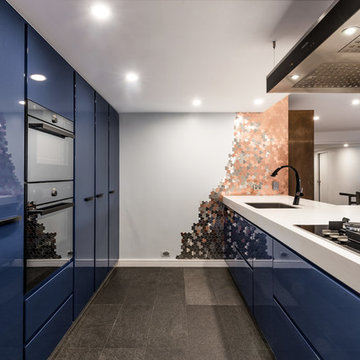
Copper Metallic tile splash back feature on Blue Kitchen Design.
photography: Greg Scott
Photo of a large contemporary galley eat-in kitchen in Sydney with an integrated sink, flat-panel cabinets, blue cabinets, solid surface benchtops, metallic splashback, metal splashback, black appliances, light hardwood floors, with island and brown floor.
Photo of a large contemporary galley eat-in kitchen in Sydney with an integrated sink, flat-panel cabinets, blue cabinets, solid surface benchtops, metallic splashback, metal splashback, black appliances, light hardwood floors, with island and brown floor.
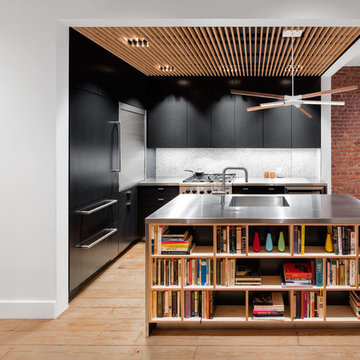
Raimund Koch
Design ideas for a mid-sized contemporary u-shaped eat-in kitchen in New York with an integrated sink, flat-panel cabinets, black cabinets, stainless steel benchtops, white splashback, stone tile splashback, light hardwood floors, with island and panelled appliances.
Design ideas for a mid-sized contemporary u-shaped eat-in kitchen in New York with an integrated sink, flat-panel cabinets, black cabinets, stainless steel benchtops, white splashback, stone tile splashback, light hardwood floors, with island and panelled appliances.

Our new one-wall kitchen project. This simple layout is space efficient without giving up on functionality. Area 22 sq.m.
Small modern single-wall eat-in kitchen in Dublin with an integrated sink, flat-panel cabinets, medium wood cabinets, quartzite benchtops, beige splashback, porcelain splashback, panelled appliances, porcelain floors, with island, beige floor and beige benchtop.
Small modern single-wall eat-in kitchen in Dublin with an integrated sink, flat-panel cabinets, medium wood cabinets, quartzite benchtops, beige splashback, porcelain splashback, panelled appliances, porcelain floors, with island, beige floor and beige benchtop.

The kitchen was fitted as part of the new build construction. The splashback and breakfast bar were made out of a grey laminate wood that darkened the whole space. We replaced them both with an engineered quartz with gold veining to add an understated touch of luxury and fit in with the existing cabinets.
The new build kitchen /diner lacked storage and defined zones. The space isn't large so we created a banquette seating arrangement, re-using the existing chairs but sourcing a new extendable table for a versatile option. The banquette seating creates ample new storage thanks to side cabinets and lower drawers under the upholstered bench. New lights were also fitted as well as a bar area created in an unused alcove by the utility room. We added recessed LEDs to bring in more light and create a hushed mood.

Le salon autrefois séparé de la cuisine a laissé place à une pièce unique. L'ouverture du mur porteur a pris la forme d'une arche pour faire écho a celle présente dans l'entrée. Les courbes se sont invitées dans le dessin de la verrière et le choix du papier peint. Le coin repas s'est immiscé entre la cuisine et le salon. L'ensemble a été conçu sur mesure pour notre studio.

Photo of a large transitional eat-in kitchen in Baltimore with an integrated sink, shaker cabinets, beige cabinets, soapstone benchtops, black splashback, stone slab splashback, panelled appliances, limestone floors, with island, beige floor and black benchtop.

Modern minimalistic kitchen in the condo apartment.
Photo of a small modern l-shaped eat-in kitchen in Other with an integrated sink, flat-panel cabinets, light wood cabinets, granite benchtops, black splashback, granite splashback, black appliances, laminate floors, brown floor and black benchtop.
Photo of a small modern l-shaped eat-in kitchen in Other with an integrated sink, flat-panel cabinets, light wood cabinets, granite benchtops, black splashback, granite splashback, black appliances, laminate floors, brown floor and black benchtop.

Inspiration for a small transitional l-shaped eat-in kitchen in Minneapolis with an integrated sink, recessed-panel cabinets, blue cabinets, solid surface benchtops, beige splashback, porcelain floors, no island, grey floor and beige benchtop.

Custom made modern style kitchen furniture. Combination of waxed plywood and white Fenix NTM laminate.
Photo of a small contemporary l-shaped eat-in kitchen in Other with an integrated sink, flat-panel cabinets, white cabinets, laminate benchtops, white splashback, stainless steel appliances, concrete floors, no island, grey floor and white benchtop.
Photo of a small contemporary l-shaped eat-in kitchen in Other with an integrated sink, flat-panel cabinets, white cabinets, laminate benchtops, white splashback, stainless steel appliances, concrete floors, no island, grey floor and white benchtop.

Итальянская кухня с классическими фасадами выполнена в светлой гамме. На полу использовали крупноформатную плитку с витиеватым рисунком.
Photo of a mid-sized traditional l-shaped eat-in kitchen in Other with an integrated sink, raised-panel cabinets, beige cabinets, solid surface benchtops, white splashback, ceramic splashback, coloured appliances, ceramic floors, no island, multi-coloured floor and white benchtop.
Photo of a mid-sized traditional l-shaped eat-in kitchen in Other with an integrated sink, raised-panel cabinets, beige cabinets, solid surface benchtops, white splashback, ceramic splashback, coloured appliances, ceramic floors, no island, multi-coloured floor and white benchtop.
Eat-in Kitchen with an Integrated Sink Design Ideas
4