Eat-in Kitchen with Black Benchtop Design Ideas
Refine by:
Budget
Sort by:Popular Today
21 - 40 of 19,758 photos
Item 1 of 3

Custom kitchen with hammered copper sink, light turquoise Arts and Craft inspired tile and sangria colored cabinets
Design ideas for a mid-sized eclectic galley eat-in kitchen in Austin with a farmhouse sink, shaker cabinets, red cabinets, quartz benchtops, blue splashback, ceramic splashback and black benchtop.
Design ideas for a mid-sized eclectic galley eat-in kitchen in Austin with a farmhouse sink, shaker cabinets, red cabinets, quartz benchtops, blue splashback, ceramic splashback and black benchtop.
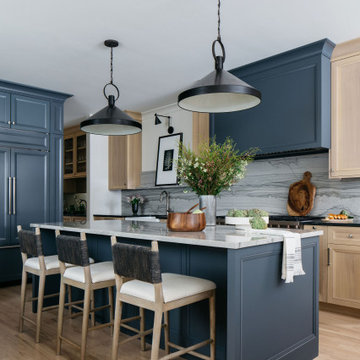
Inspiration for a large traditional single-wall eat-in kitchen in Denver with a farmhouse sink, shaker cabinets, medium wood cabinets, granite benchtops, grey splashback, stone slab splashback, panelled appliances, with island and black benchtop.

Detail shot of Art Deco arch with built in niches for coffee maker and cookbooks.
Mid-sized transitional galley eat-in kitchen in San Francisco with an undermount sink, recessed-panel cabinets, green cabinets, quartz benchtops, orange splashback, ceramic splashback, stainless steel appliances, porcelain floors, black floor and black benchtop.
Mid-sized transitional galley eat-in kitchen in San Francisco with an undermount sink, recessed-panel cabinets, green cabinets, quartz benchtops, orange splashback, ceramic splashback, stainless steel appliances, porcelain floors, black floor and black benchtop.

Kitchen design by Paul Dierkes, Architect featuring semi-custom Shaker-style cabinets with square inset face frame in Indigo Batik from the Crown Select line of Crown Point Cabinetry. Soapstone countertops, subway tile backsplash, wide-plank white oak flooring. Commercial-style stainless-steel appliances by KitchenAid.

A Rock Island, Illinois kitchen remodeled from start to finish by the Village Home Stores team. We removed walls, widened doorways, and eliminated soffits to make room for this spacious new design packed with style and a LOT of creative storage. Design, materials, and complete start to finish remodel by Village Home Stores. Planning to remodel your home in the Quad Cities area soon? Contact us to learn about our process!
Featured: Koch cabinetry in the Savannah door and Maple “Pecan” stain, Cambria quartz counters in the Armitage design, Serenbe Nova Floors glue-down Cottage Pine Char LVP, and a Stainless Steel appliance package by KitchenAid.
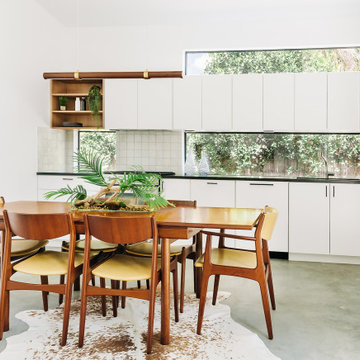
Inspiration for a small contemporary l-shaped eat-in kitchen in Austin with flat-panel cabinets, white cabinets, quartz benchtops, no island and black benchtop.

Industrial painted Sherwin Williams Dustblu #9161 flat panel cabinetry with a Black India Pearl granite counter top and stainless steel appliances and Kohler Simplice faucet. Hemlock wood walls and ceiling.
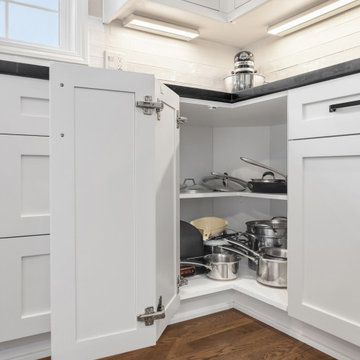
Inspiration for a transitional eat-in kitchen in Portland with a farmhouse sink, shaker cabinets, white cabinets, soapstone benchtops, white splashback, stainless steel appliances, medium hardwood floors, with island, brown floor and black benchtop.
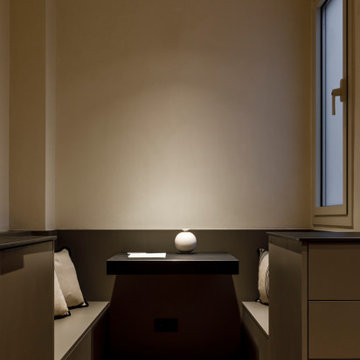
This is an example of a large modern u-shaped eat-in kitchen in Barcelona with an integrated sink, flat-panel cabinets, black cabinets, marble benchtops, black splashback, marble splashback, black appliances, laminate floors, with island, brown floor and black benchtop.

Custom Hand Carved Kitchen in New Jersey Area. Luxury woodwork. Custom Hoods.
Large traditional u-shaped eat-in kitchen in New York with a single-bowl sink, shaker cabinets, beige cabinets, quartz benchtops, beige splashback, engineered quartz splashback, with island, beige floor and black benchtop.
Large traditional u-shaped eat-in kitchen in New York with a single-bowl sink, shaker cabinets, beige cabinets, quartz benchtops, beige splashback, engineered quartz splashback, with island, beige floor and black benchtop.

This beautiful custom home built by Bowlin Built and designed by Boxwood Avenue in the Reno Tahoe area features creamy walls painted with Benjamin Moore's Swiss Coffee and white oak custom cabinetry. With beautiful granite and marble countertops and handmade backsplash. The dark stained island creates a two-toned kitchen with lovely European oak wood flooring and a large double oven range with a custom hood above!
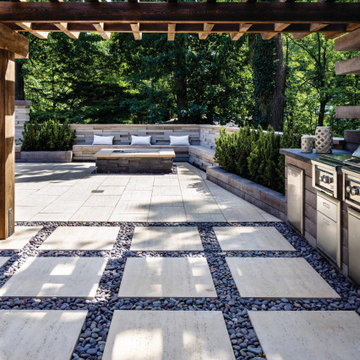
This luxury outdoor kitchen was created with our wood look-a-like collection called Borealis! Now you can regain the lavish look of hardwood floors on the outside with this concrete slab that resembles a plank of wood. Borealis tiles have the look and look of wood planks and are available in three attractive, maintenance-free colors so you can design your own outdoor kitchen to match your unique style! So you will never have to stain or treat the wood, or even deal with rotten wood. Whether used for your pool surround, veranda or patio, our any outdoor feature, Borealis tiles give your backyard the aesthetic appeal of natural wood!
Discover more about this impressive wood look-a-like slab here: https://www.techo-bloc.com/shop/slabs/borealis-slab/
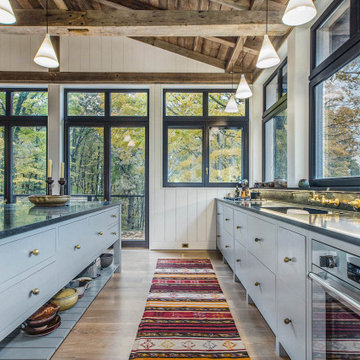
Timber wood barn rafters, wood flooring, built in fridge and dish washer, large European windows.
Design ideas for a country single-wall eat-in kitchen in Grand Rapids with an undermount sink, flat-panel cabinets, grey cabinets, stainless steel appliances, with island, black benchtop and exposed beam.
Design ideas for a country single-wall eat-in kitchen in Grand Rapids with an undermount sink, flat-panel cabinets, grey cabinets, stainless steel appliances, with island, black benchtop and exposed beam.
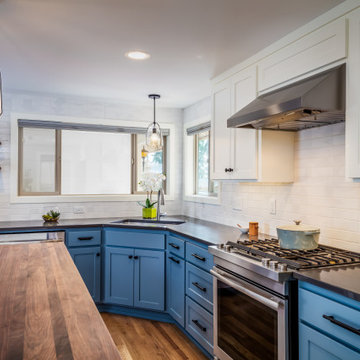
This is an example of a mid-sized arts and crafts eat-in kitchen in Portland with a drop-in sink, shaker cabinets, blue cabinets, white splashback, stainless steel appliances, light hardwood floors, with island and black benchtop.
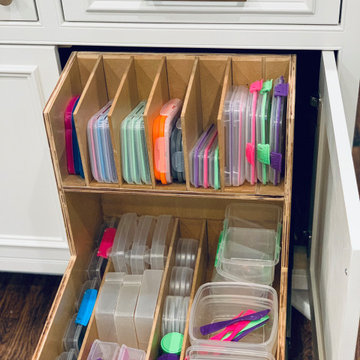
Because... kids.
Mid-sized traditional u-shaped eat-in kitchen in Dallas with a farmhouse sink, beaded inset cabinets, white cabinets, granite benchtops, white splashback, marble splashback, stainless steel appliances, medium hardwood floors, with island and black benchtop.
Mid-sized traditional u-shaped eat-in kitchen in Dallas with a farmhouse sink, beaded inset cabinets, white cabinets, granite benchtops, white splashback, marble splashback, stainless steel appliances, medium hardwood floors, with island and black benchtop.
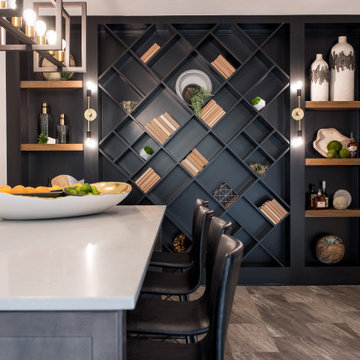
Our Indianapolis studio gave this home an elegant, sophisticated look with sleek, edgy lighting, modern furniture, metal accents, tasteful art, and printed, textured wallpaper and accessories.
Builder: Old Town Design Group
Photographer - Sarah Shields
---
Project completed by Wendy Langston's Everything Home interior design firm, which serves Carmel, Zionsville, Fishers, Westfield, Noblesville, and Indianapolis.
For more about Everything Home, click here: https://everythinghomedesigns.com/
To learn more about this project, click here:
https://everythinghomedesigns.com/portfolio/midwest-luxury-living/
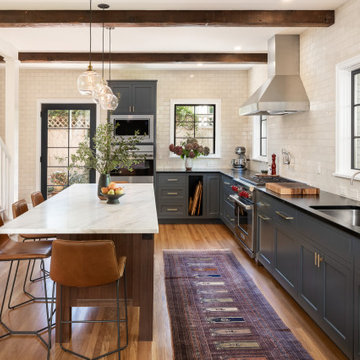
Inspiration for a large country l-shaped eat-in kitchen in Portland with an undermount sink, shaker cabinets, soapstone benchtops, white splashback, subway tile splashback, stainless steel appliances, with island, black benchtop, grey cabinets, medium hardwood floors, brown floor and exposed beam.
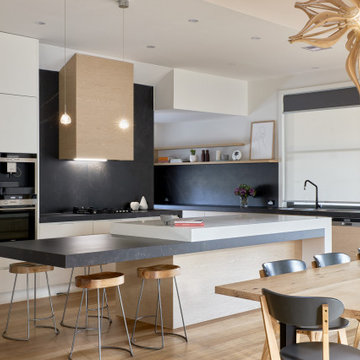
Design ideas for a contemporary u-shaped eat-in kitchen in Melbourne with an undermount sink, flat-panel cabinets, white cabinets, black splashback, panelled appliances, medium hardwood floors, with island, brown floor and black benchtop.
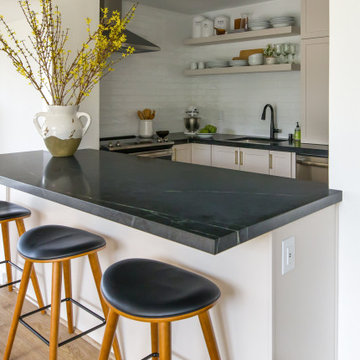
Small kitchen big on storage and luxury finishes.
When you’re limited on increasing a small kitchen’s footprint, it’s time to get creative. By lightening the space with bright, neutral colors and removing upper cabinetry — replacing them with open shelves — we created an open, bistro-inspired kitchen packed with prep space.
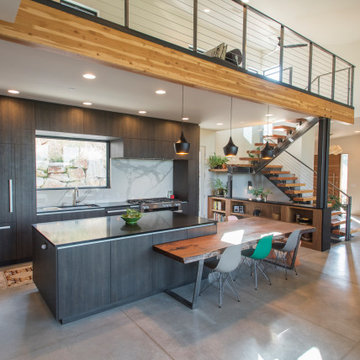
A Modern Contemporary Home in the Boise Foothills. Anchored to the hillside with a strong datum line. This home sites on the axis of the winter solstice and also features a bisection of the site by the alignment of Capitol Boulevard through a keyhole sculpture across the drive.
Eat-in Kitchen with Black Benchtop Design Ideas
2