Eat-in Kitchen with Cement Tile Splashback Design Ideas
Refine by:
Budget
Sort by:Popular Today
81 - 100 of 5,513 photos
Item 1 of 3
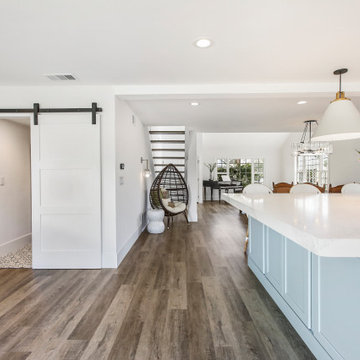
This is an example of an expansive country u-shaped eat-in kitchen in Orange County with a farmhouse sink, shaker cabinets, white cabinets, quartzite benchtops, white splashback, cement tile splashback, stainless steel appliances, medium hardwood floors, with island, brown floor and white benchtop.
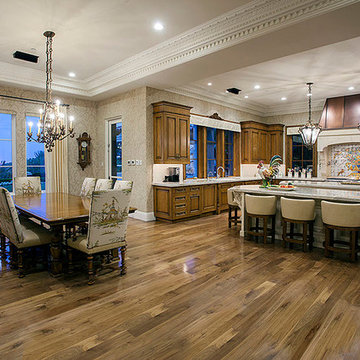
Design ideas for an expansive mediterranean u-shaped eat-in kitchen in Orange County with a farmhouse sink, recessed-panel cabinets, medium wood cabinets, limestone benchtops, multi-coloured splashback, cement tile splashback, stainless steel appliances, medium hardwood floors and multiple islands.
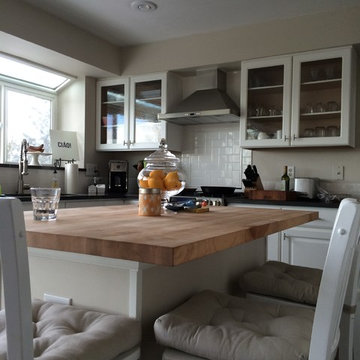
Bartell Home Improvements Inc
This is an example of a mid-sized modern single-wall eat-in kitchen in Denver with an undermount sink, glass-front cabinets, white cabinets, wood benchtops, white splashback, cement tile splashback, stainless steel appliances, dark hardwood floors and with island.
This is an example of a mid-sized modern single-wall eat-in kitchen in Denver with an undermount sink, glass-front cabinets, white cabinets, wood benchtops, white splashback, cement tile splashback, stainless steel appliances, dark hardwood floors and with island.
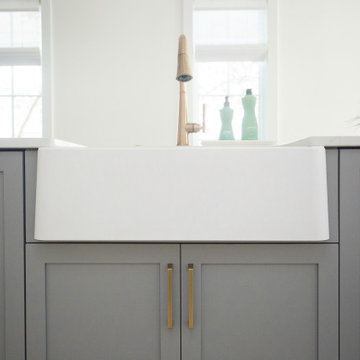
Project Number: M1239
Design/Manufacturer/Installer: Marquis Fine Cabinetry
Collection: Classico
Finishes: Designer White & Dove Grey
Profile: Mission
Features: Under Cabinet Lighting, Adjustable Legs/Soft Close (Standard)
Cabinet/Drawer Extra Options: Trash Bay Pullout, Custom Appliance Panels, Wainscot, Dovetail Drawer Box
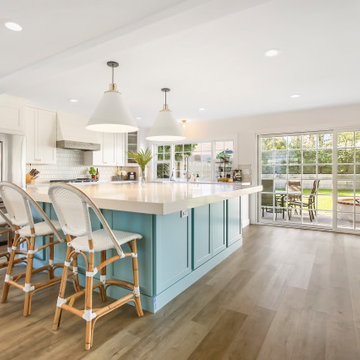
Design and build a new kitchen to be fresh, bright and current with an oversized island creating a large even workspace, storage and seating for family gatherings, as well as entertaining purposes.
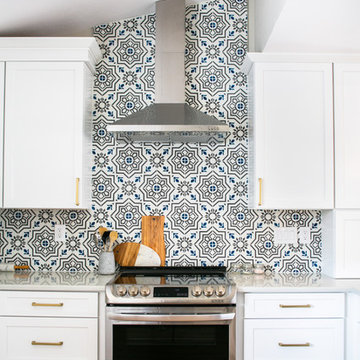
This kitchen took a tired, 80’s builder kitchen and revamped it into a personalized gathering space for our wonderful client. The existing space was split up by the dated configuration of eat-in kitchen table area to one side and cramped workspace on the other. It didn’t just under-serve our client’s needs; it flat out discouraged them from using the space. Our client desired an open kitchen with a central gathering space where family and friends could connect. To open things up, we removed the half wall separating the kitchen from the dining room and the wall that blocked sight lines to the family room and created a narrow hallway to the kitchen. The old oak cabinets weren't maximizing storage and were dated and dark. We used Waypoint Living Spaces cabinets in linen white to brighten up the room. On the east wall, we created a hutch-like stack that features an appliance garage that keeps often used countertop appliance on hand but out of sight. The hutch also acts as a transition from the cooking zone to the coffee and wine area. We eliminated the north window that looked onto the entry walkway and activated this wall as storage with refrigerator enclosure and pantry. We opted to leave the east window as-is and incorporated it into the new kitchen layout by creating a window well for growing plants and herbs. The countertops are Pental Quartz in Carrara. The sleek cabinet hardware is from our friends at Amerock in a gorgeous satin champagne bronze. One of the most striking features in the space is the pattern encaustic tile from Tile Shop. The pop of blue in the backsplash adds personality and contrast to the champagne accents. The reclaimed wood cladding surrounding the large east-facing window introduces a quintessential Colorado vibe, and the natural texture balances the crisp white cabinetry and geometric patterned tile. Minimalist modern lighting fixtures from Mitzi by Hudson Valley Lighting provide task lighting over the sink and at the wine/ coffee station. The visual lightness of the sink pendants maintains the openness and visual connection between the kitchen and dining room. Together the elements make for a sophisticated yet casual vibe-- a comfortable chic kitchen. We love the way this space turned out and are so happy that our clients now have such a bright and welcoming gathering space as the heart of their home!
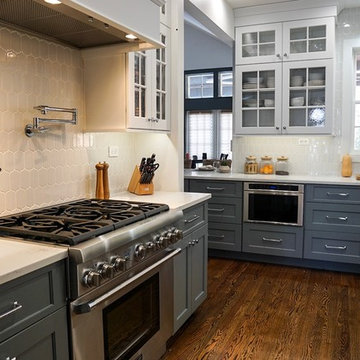
Inspiration for a mid-sized traditional l-shaped eat-in kitchen in Chicago with a farmhouse sink, recessed-panel cabinets, white cabinets, quartz benchtops, white splashback, cement tile splashback, stainless steel appliances, dark hardwood floors, a peninsula, brown floor and white benchtop.
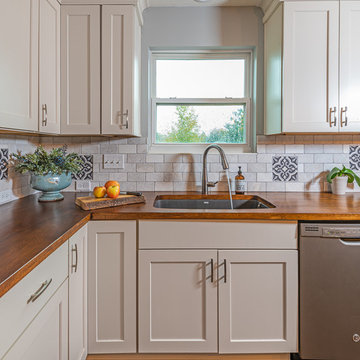
Aimee Clark
Expansive country l-shaped eat-in kitchen in Cincinnati with an undermount sink, shaker cabinets, grey cabinets, wood benchtops, grey splashback, cement tile splashback, stainless steel appliances, laminate floors, with island, brown floor and brown benchtop.
Expansive country l-shaped eat-in kitchen in Cincinnati with an undermount sink, shaker cabinets, grey cabinets, wood benchtops, grey splashback, cement tile splashback, stainless steel appliances, laminate floors, with island, brown floor and brown benchtop.
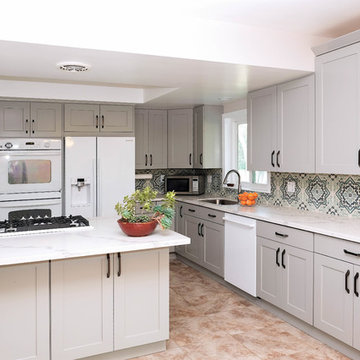
ABH
Photo of a small traditional l-shaped eat-in kitchen in Los Angeles with a drop-in sink, shaker cabinets, grey cabinets, quartz benchtops, blue splashback, cement tile splashback, white appliances, ceramic floors, no island and pink floor.
Photo of a small traditional l-shaped eat-in kitchen in Los Angeles with a drop-in sink, shaker cabinets, grey cabinets, quartz benchtops, blue splashback, cement tile splashback, white appliances, ceramic floors, no island and pink floor.
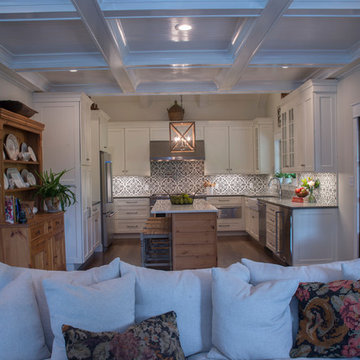
Large country u-shaped eat-in kitchen in Other with a farmhouse sink, shaker cabinets, white cabinets, quartzite benchtops, multi-coloured splashback, cement tile splashback, stainless steel appliances, dark hardwood floors, with island and brown floor.
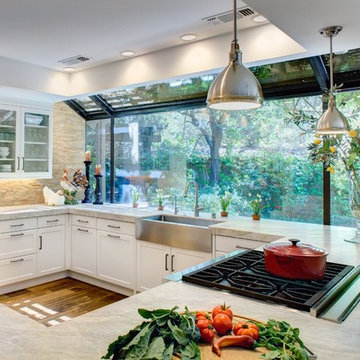
Large contemporary l-shaped eat-in kitchen in Sacramento with an undermount sink, recessed-panel cabinets, white cabinets, marble benchtops, beige splashback, cement tile splashback, stainless steel appliances, medium hardwood floors and a peninsula.
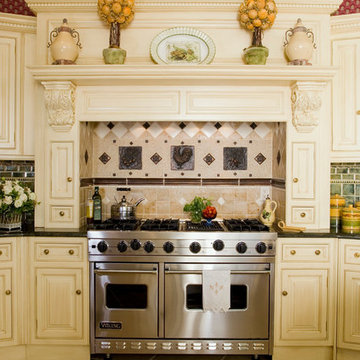
This is an example of a mid-sized traditional u-shaped eat-in kitchen in New York with a farmhouse sink, raised-panel cabinets, white cabinets, granite benchtops, green splashback, cement tile splashback, stainless steel appliances, limestone floors, with island and beige floor.
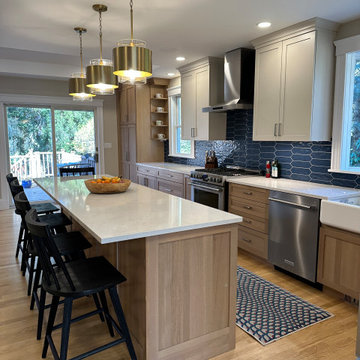
Wide open kitchen for a large family. With custom designed Kid's cubbies and art work area. Kitchen was transitional- a traditonal kitchen with contemporary touches. White oak floor with 2 coats of Bona Nordic seal, satin finish. Silestone countertop. White oak quartersawn cabinets.
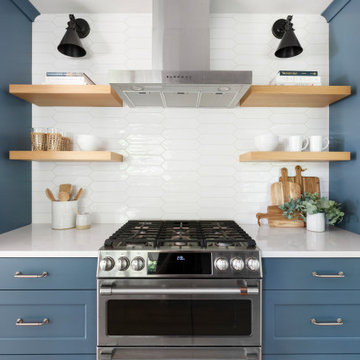
Relocating to Portland, Oregon from California, this young family immediately hired Amy to redesign their newly purchased home to better fit their needs. The project included updating the kitchen, hall bath, and adding an en suite to their master bedroom. Removing a wall between the kitchen and dining allowed for additional counter space and storage along with improved traffic flow and increased natural light to the heart of the home. This galley style kitchen is focused on efficiency and functionality through custom cabinets with a pantry boasting drawer storage topped with quartz slab for durability, pull-out storage accessories throughout, deep drawers, and a quartz topped coffee bar/ buffet facing the dining area. The master bath and hall bath were born out of a single bath and a closet. While modest in size, the bathrooms are filled with functionality and colorful design elements. Durable hex shaped porcelain tiles compliment the blue vanities topped with white quartz countertops. The shower and tub are both tiled in handmade ceramic tiles, bringing much needed texture and movement of light to the space. The hall bath is outfitted with a toe-kick pull-out step for the family’s youngest member!
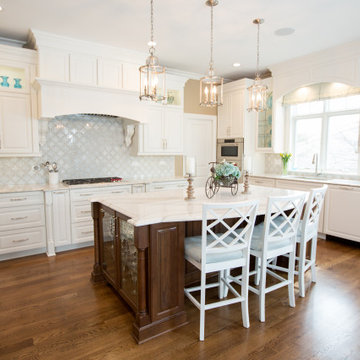
Inspiration for a large traditional u-shaped eat-in kitchen in Chicago with an undermount sink, raised-panel cabinets, white cabinets, marble benchtops, grey splashback, cement tile splashback, stainless steel appliances, medium hardwood floors, with island, brown floor and white benchtop.
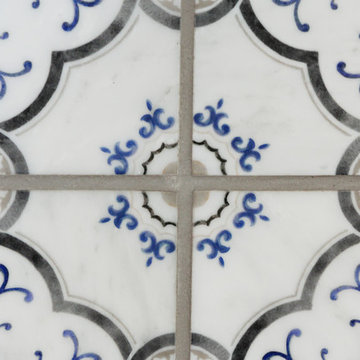
Dura cabinets
White with Pewter Glaze
Cashmere with Shadow Glaze
Custom J. Aaron distressed walnut wood tops
Tile – Artisan, Sanza Snowflake Blue on Carrara Marble
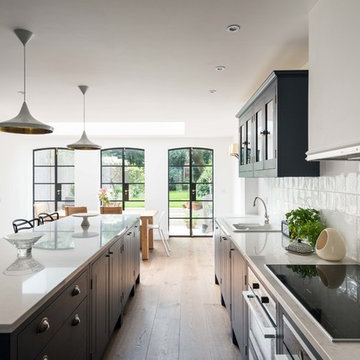
French + Tye
Photo of a mid-sized contemporary galley eat-in kitchen in London with flat-panel cabinets, blue cabinets, solid surface benchtops, white splashback, cement tile splashback, stainless steel appliances, medium hardwood floors and with island.
Photo of a mid-sized contemporary galley eat-in kitchen in London with flat-panel cabinets, blue cabinets, solid surface benchtops, white splashback, cement tile splashback, stainless steel appliances, medium hardwood floors and with island.
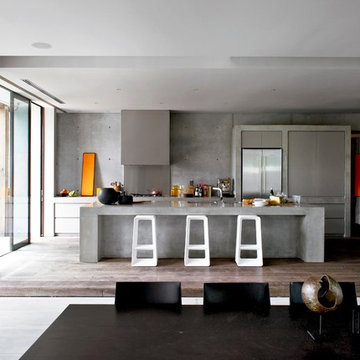
The consistent use of concrete, honed basalt and hand-hewn timbers delivers a signature RMA palette where the honesty and character of the materials is evident.
Photography Earl Carter
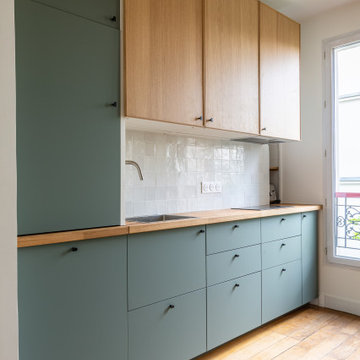
Inspiration for a mid-sized modern eat-in kitchen in Paris with a single-bowl sink, light wood cabinets, wood benchtops, white splashback, cement tile splashback, light hardwood floors, with island, brown floor and brown benchtop.

This is an example of a large midcentury l-shaped eat-in kitchen in Baltimore with a farmhouse sink, shaker cabinets, grey cabinets, soapstone benchtops, multi-coloured splashback, cement tile splashback, black appliances, medium hardwood floors, with island, brown floor, grey benchtop and recessed.
Eat-in Kitchen with Cement Tile Splashback Design Ideas
5