Eat-in Kitchen with Cement Tile Splashback Design Ideas
Refine by:
Budget
Sort by:Popular Today
161 - 180 of 5,513 photos
Item 1 of 3
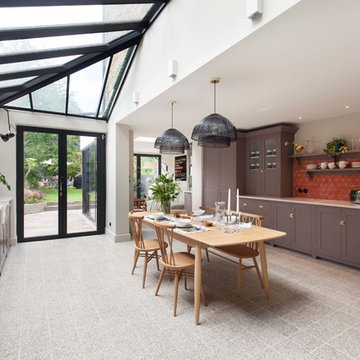
Design ideas for an expansive midcentury eat-in kitchen in London with a farmhouse sink, shaker cabinets, purple cabinets, quartzite benchtops, red splashback, cement tile splashback, black appliances, terrazzo floors, no island, grey floor and white benchtop.
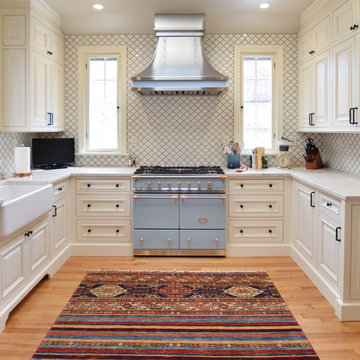
The kitchen in this 1929 South Park Hill home is transformed into a sunny, refreshing retreat - a perfect place for cooking and spending time with family.
Crystal Cabinets - Grandview beaded inset door style in Frosty White with a Van Dyke Brown highlight.
Design by Jennifer Rogers, BKC Kitchen and Bath, in partnership with Weaver Custom Contracting, Inc.
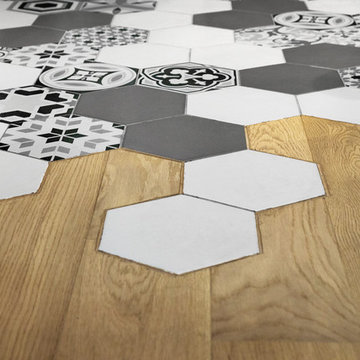
© JEM Photographie
Inspiration for a mid-sized contemporary u-shaped eat-in kitchen in Paris with a drop-in sink, flat-panel cabinets, white cabinets, wood benchtops, multi-coloured splashback, cement tile splashback, cement tiles, multi-coloured floor and beige benchtop.
Inspiration for a mid-sized contemporary u-shaped eat-in kitchen in Paris with a drop-in sink, flat-panel cabinets, white cabinets, wood benchtops, multi-coloured splashback, cement tile splashback, cement tiles, multi-coloured floor and beige benchtop.
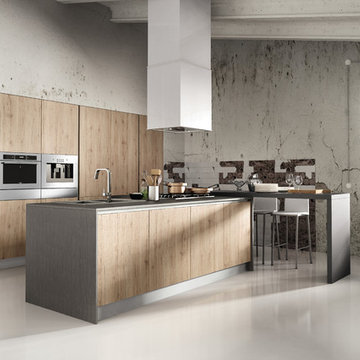
Despite it shows itself with simplicity and pure linearity, the peculiarities of Simplicia are multiple and all determinants, to reveal an immense creative character. A constructive modularity of remarkable compositional flexibility allows customizations of great aesthetic functional innovation, thanks to the strong contribution of a targeted range of colors: matte finish doors with ABS edging to match the color CONFETTO, SABBIA, CANAPA, LAVAGNA and wood finishes TABACCO, CENERE, OLMO, DAMA, CONCHIGLIA, LONDRA and NATURALE with pore synchronized. To theseare added also a complete set of attachments multi-purpose, together with electric appliances and hoods of high technology.
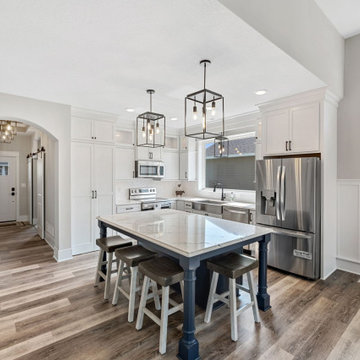
white and navy blue kitchen
This is an example of a small transitional l-shaped eat-in kitchen in Minneapolis with a farmhouse sink, shaker cabinets, white cabinets, quartz benchtops, white splashback, cement tile splashback, stainless steel appliances, laminate floors, with island, brown floor and white benchtop.
This is an example of a small transitional l-shaped eat-in kitchen in Minneapolis with a farmhouse sink, shaker cabinets, white cabinets, quartz benchtops, white splashback, cement tile splashback, stainless steel appliances, laminate floors, with island, brown floor and white benchtop.
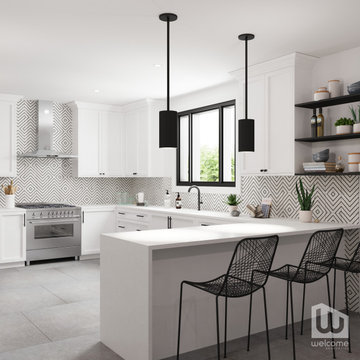
Palm Springs - Bold Funkiness. This collection was designed for our love of bold patterns and playful colors.
Design ideas for a large traditional u-shaped eat-in kitchen in Los Angeles with an undermount sink, shaker cabinets, white cabinets, quartz benchtops, multi-coloured splashback, cement tile splashback, stainless steel appliances, concrete floors, a peninsula, grey floor and white benchtop.
Design ideas for a large traditional u-shaped eat-in kitchen in Los Angeles with an undermount sink, shaker cabinets, white cabinets, quartz benchtops, multi-coloured splashback, cement tile splashback, stainless steel appliances, concrete floors, a peninsula, grey floor and white benchtop.
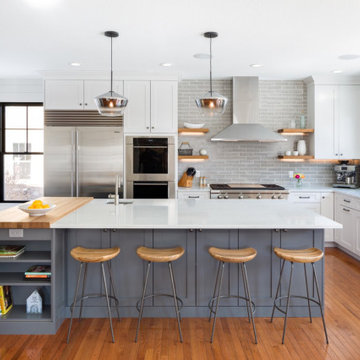
The kitchen portion of this renovation focused on improving the layout, functionality, and design. Originally a confined dated kitchen the team looked for ways to open the kitchen, incorporate industrial elements and create the feel of a modern farmhouse. Our team focused on trying to find ways to incorporate industrial moments by using a metal barn door, fun light fixtures, exposed brick, metal pipe built-ins, black windows, and more, while blending it with the rest of the transitional style home. Upgraded appliances, a butcher block counter, and large island also help the kitchen function more effectively for the chefs in the family. Also, adding in a breakfast nook, equipped with USB chargers and extra storage in the bench, has created a great “homework zone” for the kids while the parents cook.
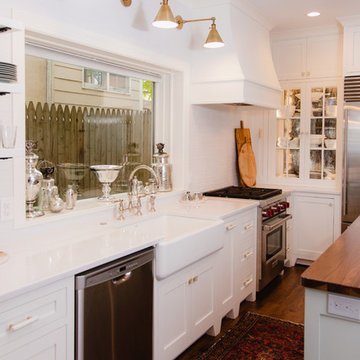
Small transitional l-shaped eat-in kitchen in Baltimore with a farmhouse sink, shaker cabinets, white cabinets, quartz benchtops, white splashback, cement tile splashback, stainless steel appliances, dark hardwood floors, with island, brown floor and white benchtop.
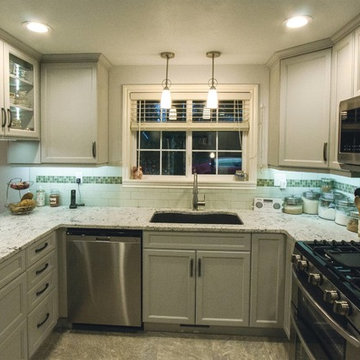
Photo by Ross Irwin --- The cabinets are part of the Bellmont 1600 series and the door style is the classy Society painted in Silverplate. The countertop is Bianco Avorio Satin granite.
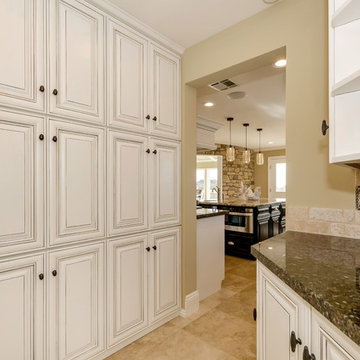
This is an example of a large transitional u-shaped eat-in kitchen in Phoenix with ceramic floors, an undermount sink, glass-front cabinets, white cabinets, granite benchtops, beige splashback, cement tile splashback, stainless steel appliances and with island.
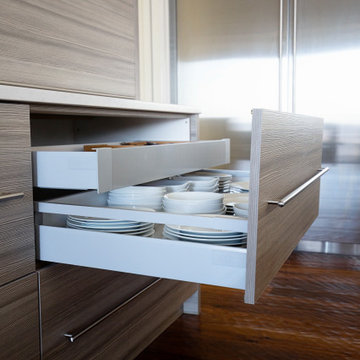
Project Number: M0000
Design/Manufacturer/Installer: Marquis Fine Cabinetry
Collection: Milano
Finishes: Fantasia, Bianco Lucido
Features: Under Cabinet Lighting, Floating Shelving, Adjustable Legs/Soft Close (Standard)
Cabinet/Drawer Extra Options: Tray Insert, Knife Block/Utensil Bin Pullout, Lazy Susan, Trash Bay Pullout, Custom Floating Shelves
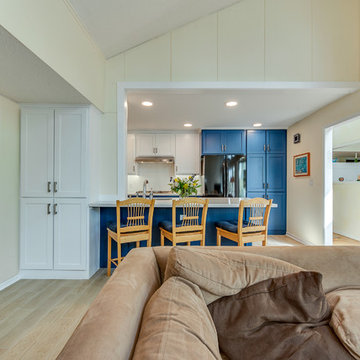
Photo of a mid-sized modern l-shaped eat-in kitchen in Austin with a double-bowl sink, flat-panel cabinets, blue cabinets, quartz benchtops, grey splashback, cement tile splashback, stainless steel appliances, porcelain floors, with island, white floor and grey benchtop.
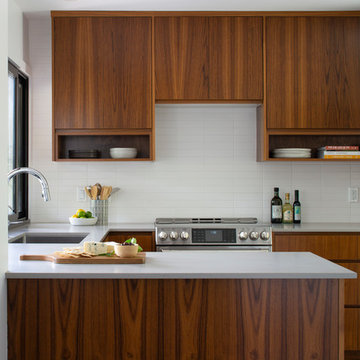
Photo of a mid-sized midcentury u-shaped eat-in kitchen in Hawaii with an undermount sink, flat-panel cabinets, medium wood cabinets, quartz benchtops, white splashback, cement tile splashback, stainless steel appliances, concrete floors, a peninsula, grey floor and grey benchtop.
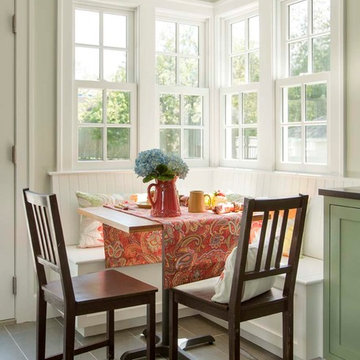
Kitchen Renovation and Addition of Breakfast Nook and Mudroom. Published in This Old House Magazine Sept 2014 issue: http://www.thisoldhouse.com/toh/photos/0,,20842687,00.html
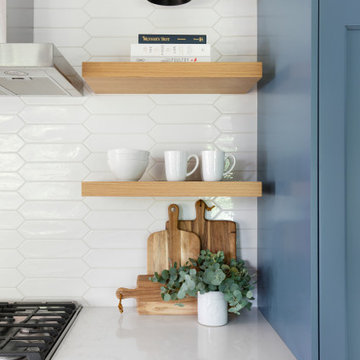
Relocating to Portland, Oregon from California, this young family immediately hired Amy to redesign their newly purchased home to better fit their needs. The project included updating the kitchen, hall bath, and adding an en suite to their master bedroom. Removing a wall between the kitchen and dining allowed for additional counter space and storage along with improved traffic flow and increased natural light to the heart of the home. This galley style kitchen is focused on efficiency and functionality through custom cabinets with a pantry boasting drawer storage topped with quartz slab for durability, pull-out storage accessories throughout, deep drawers, and a quartz topped coffee bar/ buffet facing the dining area. The master bath and hall bath were born out of a single bath and a closet. While modest in size, the bathrooms are filled with functionality and colorful design elements. Durable hex shaped porcelain tiles compliment the blue vanities topped with white quartz countertops. The shower and tub are both tiled in handmade ceramic tiles, bringing much needed texture and movement of light to the space. The hall bath is outfitted with a toe-kick pull-out step for the family’s youngest member!
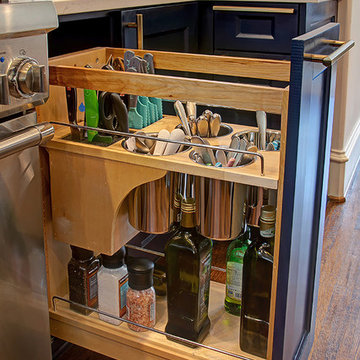
Fred Hight
Design ideas for a large contemporary u-shaped eat-in kitchen in Dallas with a drop-in sink, shaker cabinets, blue cabinets, quartz benchtops, multi-coloured splashback, cement tile splashback, stainless steel appliances, medium hardwood floors, with island, brown floor and white benchtop.
Design ideas for a large contemporary u-shaped eat-in kitchen in Dallas with a drop-in sink, shaker cabinets, blue cabinets, quartz benchtops, multi-coloured splashback, cement tile splashback, stainless steel appliances, medium hardwood floors, with island, brown floor and white benchtop.
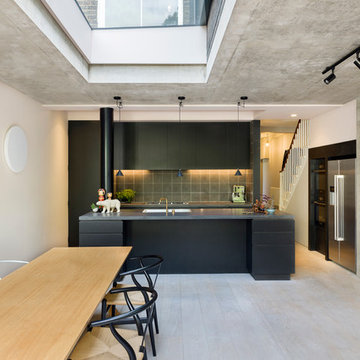
Andrew Meredith
This is an example of a large industrial galley eat-in kitchen in London with an integrated sink, flat-panel cabinets, black cabinets, grey splashback, cement tile splashback, stainless steel appliances, light hardwood floors, with island, white floor and grey benchtop.
This is an example of a large industrial galley eat-in kitchen in London with an integrated sink, flat-panel cabinets, black cabinets, grey splashback, cement tile splashback, stainless steel appliances, light hardwood floors, with island, white floor and grey benchtop.
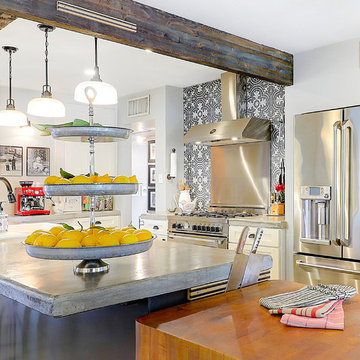
The beams had to stay and so they were stained dark to stand out and add interest.
This is an example of a small country galley eat-in kitchen with a farmhouse sink, shaker cabinets, white cabinets, concrete benchtops, grey splashback, cement tile splashback, stainless steel appliances, painted wood floors, with island and grey floor.
This is an example of a small country galley eat-in kitchen with a farmhouse sink, shaker cabinets, white cabinets, concrete benchtops, grey splashback, cement tile splashback, stainless steel appliances, painted wood floors, with island and grey floor.
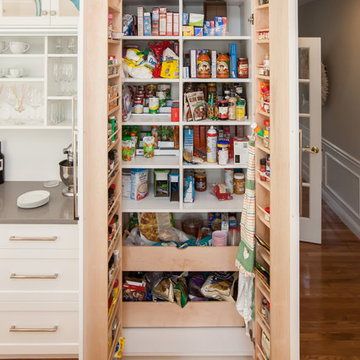
This contemporary kitchen design is the ideal space to host quiet family dinners or large gatherings. The white kitchen cabinets and matching island are perfectly complemented by stainless steel appliances and hardwood floors. The island offers seating, a built in microwave, and extra work space. The wall cabinetry includes a large customized pantry, a beverage bar with bi-fold doors and shelves to display glassware, and a wine refrigerator. The design is complemented by a multi-layered lighting design that includes in cabinet and undercabinet lights, a chandelier, and island lighting. Photos by Susan Hagstrom
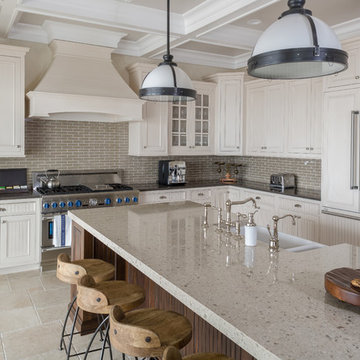
Michelle Scotto Trani
Design ideas for a large traditional u-shaped eat-in kitchen in New York with a farmhouse sink, recessed-panel cabinets, white cabinets, granite benchtops, brown splashback, cement tile splashback, stainless steel appliances, limestone floors and with island.
Design ideas for a large traditional u-shaped eat-in kitchen in New York with a farmhouse sink, recessed-panel cabinets, white cabinets, granite benchtops, brown splashback, cement tile splashback, stainless steel appliances, limestone floors and with island.
Eat-in Kitchen with Cement Tile Splashback Design Ideas
9