Eat-in Kitchen with Coloured Appliances Design Ideas
Refine by:
Budget
Sort by:Popular Today
61 - 80 of 5,769 photos
Item 1 of 3
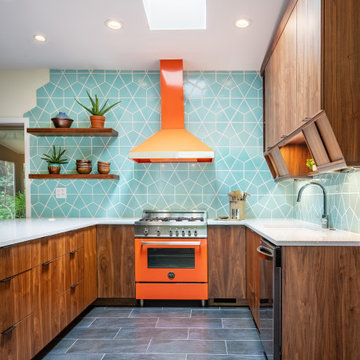
Our bright blue patterned backsplash tile makes waves in this eclectic kitchen design.
DESIGN
Lindsey Engler Interiors, Springhouse Architects
PHOTOS
Kelly Ann Photography
Tile Shown: Hexite in Glacier Bay
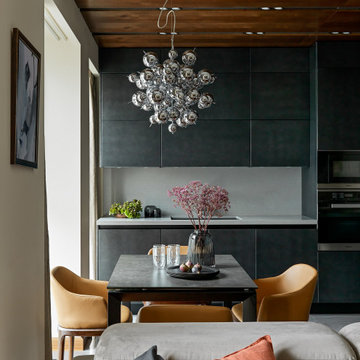
This is an example of a mid-sized contemporary single-wall eat-in kitchen in Moscow with an undermount sink, flat-panel cabinets, black cabinets, quartz benchtops, grey splashback, porcelain splashback, coloured appliances, porcelain floors, with island, grey floor and grey benchtop.
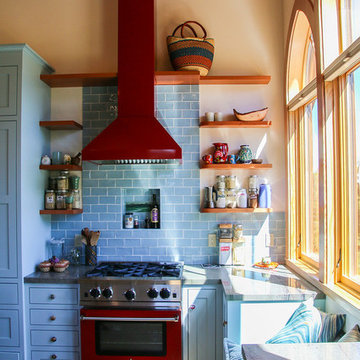
Inspiration for a large u-shaped eat-in kitchen in San Francisco with recessed-panel cabinets, blue cabinets, granite benchtops, blue splashback, ceramic splashback, coloured appliances, light hardwood floors, no island, brown floor and multi-coloured benchtop.
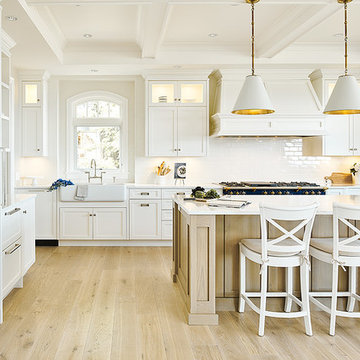
Joshua Lawrence
Photo of a large beach style l-shaped eat-in kitchen in Vancouver with a farmhouse sink, shaker cabinets, white cabinets, granite benchtops, white splashback, ceramic splashback, coloured appliances, light hardwood floors, with island, beige floor and white benchtop.
Photo of a large beach style l-shaped eat-in kitchen in Vancouver with a farmhouse sink, shaker cabinets, white cabinets, granite benchtops, white splashback, ceramic splashback, coloured appliances, light hardwood floors, with island, beige floor and white benchtop.
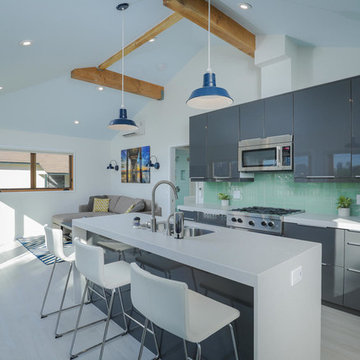
This second floor kitchen optimizes a narrow space. The vaulted ceiling and exposed beams make the space feel huge! The client chose interior finishes and Meldrum Design created the floor plan and elevations.
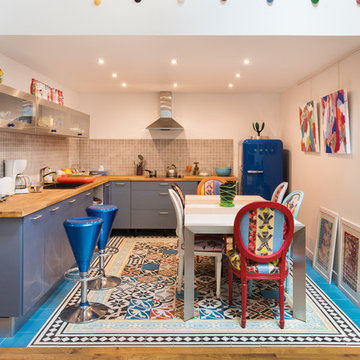
Martin Argyroglo
Inspiration for a mid-sized eclectic l-shaped eat-in kitchen in Paris with a drop-in sink, flat-panel cabinets, blue cabinets, wood benchtops, grey splashback, no island and coloured appliances.
Inspiration for a mid-sized eclectic l-shaped eat-in kitchen in Paris with a drop-in sink, flat-panel cabinets, blue cabinets, wood benchtops, grey splashback, no island and coloured appliances.
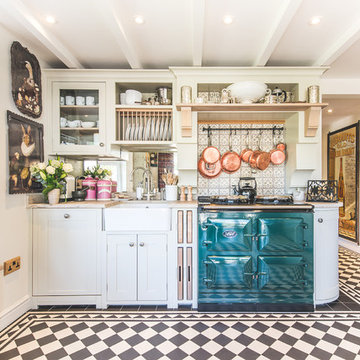
Stanford Wood Cottage extension and conversion project by Absolute Architecture. Photos by Jaw Designs, Kitchens and joinery by Ben Heath.
Inspiration for a small traditional l-shaped eat-in kitchen in Berkshire with a farmhouse sink, shaker cabinets, grey cabinets, limestone benchtops, metallic splashback, mirror splashback, ceramic floors, no island and coloured appliances.
Inspiration for a small traditional l-shaped eat-in kitchen in Berkshire with a farmhouse sink, shaker cabinets, grey cabinets, limestone benchtops, metallic splashback, mirror splashback, ceramic floors, no island and coloured appliances.
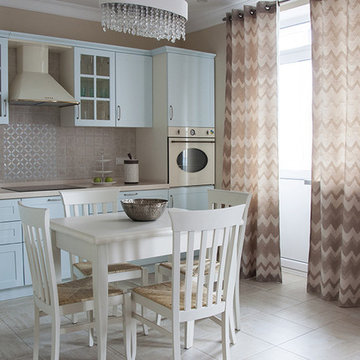
фото Юлия Якубишина
кухня выполнена в традиционном стиле, фасады из крашенного мдф
Photo of a mid-sized traditional l-shaped eat-in kitchen in Other with raised-panel cabinets, blue cabinets, solid surface benchtops, beige splashback, ceramic splashback, coloured appliances, no island and ceramic floors.
Photo of a mid-sized traditional l-shaped eat-in kitchen in Other with raised-panel cabinets, blue cabinets, solid surface benchtops, beige splashback, ceramic splashback, coloured appliances, no island and ceramic floors.
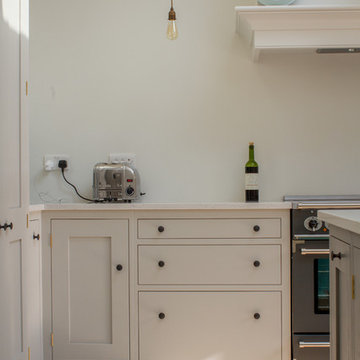
Shaker style oak cabinets are painted in Farrow & Ball Strong White. The Falcon range cooker is visible with a cornice fitted around the extractor hood above. The hanging pendant light adds a subtle industrial touch.
Photography Credit - Charles O'Beirne
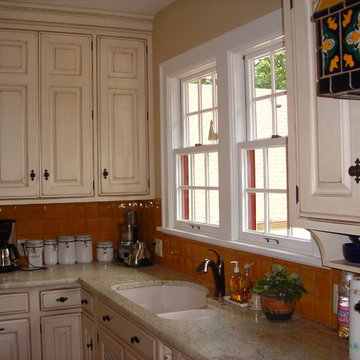
Mexican Talavera kitchen tile
Inspiration for a mid-sized mediterranean single-wall eat-in kitchen in Sacramento with raised-panel cabinets, white cabinets, multi-coloured splashback, ceramic splashback, coloured appliances, with island and black benchtop.
Inspiration for a mid-sized mediterranean single-wall eat-in kitchen in Sacramento with raised-panel cabinets, white cabinets, multi-coloured splashback, ceramic splashback, coloured appliances, with island and black benchtop.
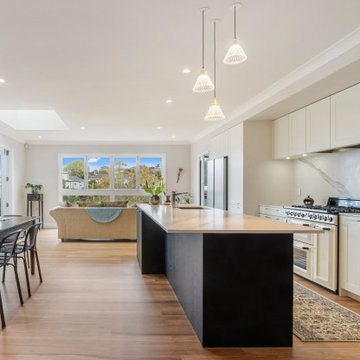
A renovation with a radiant result, transforming a closed-in home to one with an open plan kitchen and lounge area.
Design ideas for a large transitional galley eat-in kitchen in Auckland with a single-bowl sink, recessed-panel cabinets, white cabinets, coloured appliances, dark hardwood floors, with island, brown floor and multi-coloured benchtop.
Design ideas for a large transitional galley eat-in kitchen in Auckland with a single-bowl sink, recessed-panel cabinets, white cabinets, coloured appliances, dark hardwood floors, with island, brown floor and multi-coloured benchtop.

In the fictional timeline for the new home, we envisioned a renovation of the kitchen occurring in the 1940s, and some the design of the kitchen was conceived to represent that time period. Converted appliances with new internal components add to the retro feel of the space, along with a cast iron farmhouse style sink. Special attention was also paid to the cabinet and hardware design to be period authentic.

Project Number: M1175
Design/Manufacturer/Installer: Marquis Fine Cabinetry
Collection: Milano
Finishes: Cafe + Bianco Lucido
Features: Under Cabinet Lighting, Adjustable Legs/Soft Close (Standard), Toe-Kick LED Lighting, Floating Shelves, Pup Up Electrical Outlet
Cabinet/Drawer Extra Options: GOLA Handleless System, Trash Bay Pullout, Maple Cutlery Insert, Maple Utility Insert, Chrome Tray Sliders
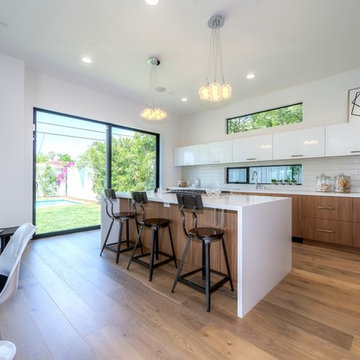
This is an example of a large modern l-shaped eat-in kitchen in San Francisco with flat-panel cabinets, medium wood cabinets, white splashback, subway tile splashback, coloured appliances, light hardwood floors, with island and an undermount sink.
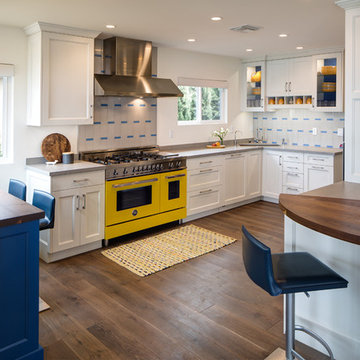
The yellow Bertazzoni range was the focal point of the kitchen, but we accentuated it with soft white and royal blue cabinets, rich walnut wood counters combined with Dekton. The result was a welcoming and fresh space.
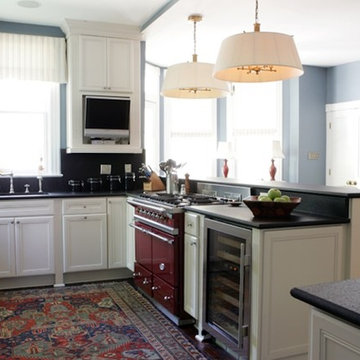
This is an example of a large transitional u-shaped eat-in kitchen in Raleigh with an undermount sink, recessed-panel cabinets, white cabinets, solid surface benchtops, black splashback, stone slab splashback, coloured appliances, dark hardwood floors and a peninsula.
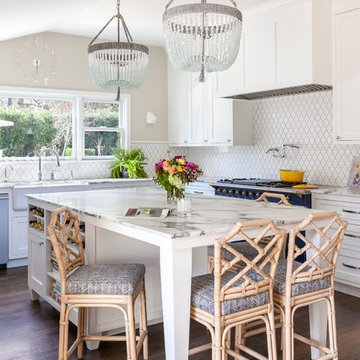
This was a collaboration spanning a few years. The Client had already remodeled the spaces by the time I came in to furnish and finesse. They took a generic ranch style home and modernized it for their lifestyle. The asks were for cool, collected, color, and nothing "off the shelf". The results are a sophisticated and artful personal point of view, timeless, yet forward thinking, full of Vintage Finds, Carefully curated art and fabulous textiles.Kathryn MacDonald Photography
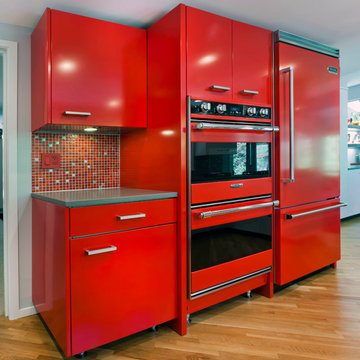
Gilbertson Photography
Inspiration for a mid-sized contemporary galley eat-in kitchen in Minneapolis with an undermount sink, flat-panel cabinets, red cabinets, quartz benchtops, multi-coloured splashback, coloured appliances, medium hardwood floors and a peninsula.
Inspiration for a mid-sized contemporary galley eat-in kitchen in Minneapolis with an undermount sink, flat-panel cabinets, red cabinets, quartz benchtops, multi-coloured splashback, coloured appliances, medium hardwood floors and a peninsula.
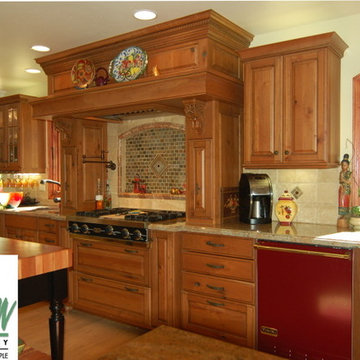
Knotty cherry cabinets in a natural finish for a grand old world design. We created the mantle style wood hood is oversize to increase its impact as a focal point. The columns are comprised of pull-out cabinets for cooking spices and oils.
Remodel using Brookhaven cabinetry.
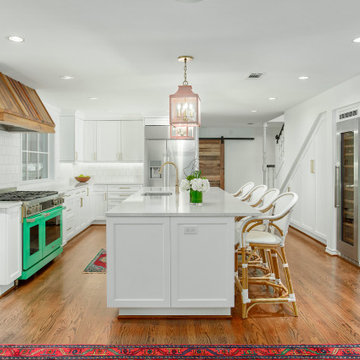
This 1960's home needed a little love to bring it into the new century while retaining the traditional charm of the house and entertaining the maximalist taste of the homeowners. Mixing bold colors and fun patterns were not only welcome but a requirement, so this home got a fun makeover in almost every room!
New cabinets are from KitchenCraft (MasterBrand) in their Lexington doors style, White Cap paint on Maple. Counters are quartz from Cambria - Ironsbridge color. A Blanco Performa sin in stainless steel sits on the island with Newport Brass Gavin faucet and plumbing fixtures in satin bronze. The bar sink is from Copper Sinks Direct in a hammered bronze finish.
Kitchen backsplash is from Renaissance Tile: Cosmopolitan field tile in China White, 5-1/8" x 5-1/8" squares in a horizontal brick lay. Bar backsplash is from Marble Systems: Chelsea Brick in Boho Bronze, 2-5/8" x 8-3/8" also in a horizontal brick pattern. Flooring is a stained hardwood oak that is seen throughout a majority of the house.
The main feature of the kitchen is the Dacor 48" Heritage Dual Fuel Range taking advantage of their Color Match program. We settled on Sherwin Williams #6746 - Julip. It sits below a custom hood manufactured by a local supplier. It is made from 6" wide Resawn White Oak planks with an oil finish. It covers a Vent-A-Hood liner insert hood. Other appliances include a Dacor Heritage 24" Microwave Drawer, 24" Dishwasher, Scotsman 15" Ice Maker, and Liebherr tall Wine Cooler and 24" Undercounter Refrigerator.
Eat-in Kitchen with Coloured Appliances Design Ideas
4