Eat-in Kitchen with Coloured Appliances Design Ideas
Refine by:
Budget
Sort by:Popular Today
101 - 120 of 5,769 photos
Item 1 of 3
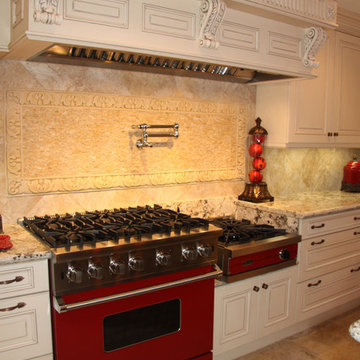
Bright red appliances add color and functionality to this chef's kitchen. Massive custom commercial style hood adorned with heavy carved wood accents. Storage of these frameless cabinets is maximized with lots of drawers and upper cabinet storage.
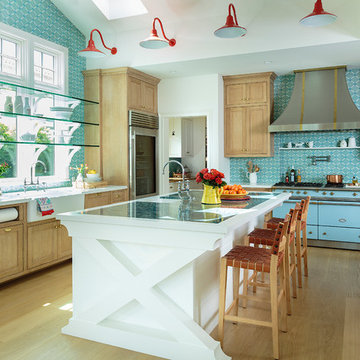
Mark Lohman
This is an example of an expansive beach style u-shaped eat-in kitchen in Los Angeles with a farmhouse sink, shaker cabinets, marble benchtops, blue splashback, cement tile splashback, with island, brown floor, medium wood cabinets, coloured appliances, medium hardwood floors and white benchtop.
This is an example of an expansive beach style u-shaped eat-in kitchen in Los Angeles with a farmhouse sink, shaker cabinets, marble benchtops, blue splashback, cement tile splashback, with island, brown floor, medium wood cabinets, coloured appliances, medium hardwood floors and white benchtop.

Custom kitchen design with yellow aesthetic including brown marble counter, yellow Samsung bespoke fridge, custom glass dining table and tile backsplash. White oak cabinets with modern flat panel design. Organic lighting silhouettes compliment the earthy aesthetic.
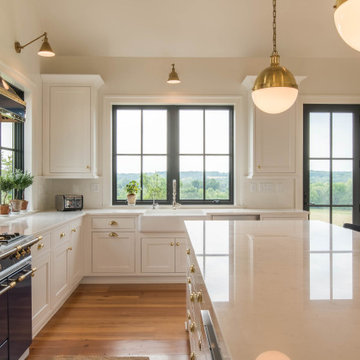
This is an example of a country u-shaped eat-in kitchen in Baltimore with a farmhouse sink, white cabinets, white splashback, coloured appliances, medium hardwood floors, with island, brown floor, white benchtop and vaulted.
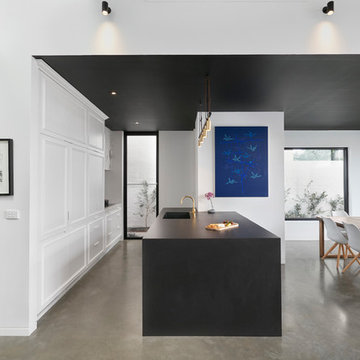
Tom Roe
Photo of a mid-sized traditional l-shaped eat-in kitchen in Melbourne with an undermount sink, beaded inset cabinets, white cabinets, quartz benchtops, grey splashback, marble splashback, coloured appliances, concrete floors, with island, grey floor and black benchtop.
Photo of a mid-sized traditional l-shaped eat-in kitchen in Melbourne with an undermount sink, beaded inset cabinets, white cabinets, quartz benchtops, grey splashback, marble splashback, coloured appliances, concrete floors, with island, grey floor and black benchtop.
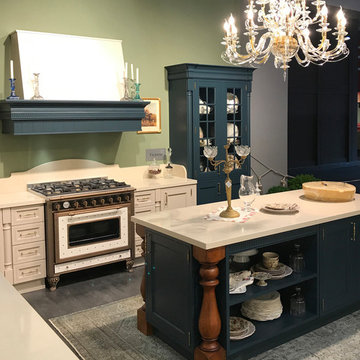
Design ideas for a mid-sized traditional l-shaped eat-in kitchen in Moscow with a drop-in sink, raised-panel cabinets, blue cabinets, quartz benchtops, beige splashback, marble splashback, coloured appliances, medium hardwood floors, with island, grey floor and beige benchtop.
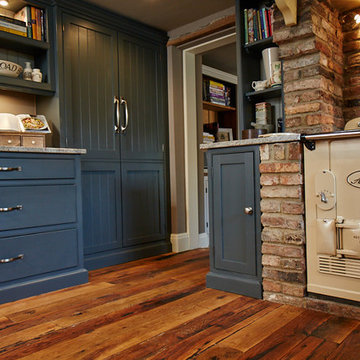
Photo Credits: Sean Knott
Photo of a mid-sized country u-shaped eat-in kitchen in Other with a farmhouse sink, beaded inset cabinets, blue cabinets, granite benchtops, brick splashback, coloured appliances, dark hardwood floors, no island, brown floor and beige benchtop.
Photo of a mid-sized country u-shaped eat-in kitchen in Other with a farmhouse sink, beaded inset cabinets, blue cabinets, granite benchtops, brick splashback, coloured appliances, dark hardwood floors, no island, brown floor and beige benchtop.
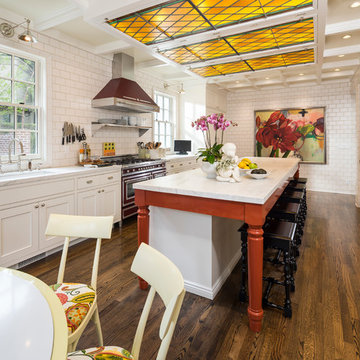
Joshua Caldwell Photography
Design ideas for a traditional eat-in kitchen in Salt Lake City with an undermount sink, beaded inset cabinets, white cabinets, white splashback, subway tile splashback, coloured appliances, dark hardwood floors and with island.
Design ideas for a traditional eat-in kitchen in Salt Lake City with an undermount sink, beaded inset cabinets, white cabinets, white splashback, subway tile splashback, coloured appliances, dark hardwood floors and with island.
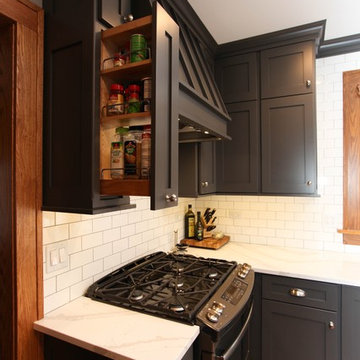
This spice pullout is a great use of the small space to the side of the range hood. It makes for easy access to a variety of spices while cooking.
Photography by Janee Hartman.
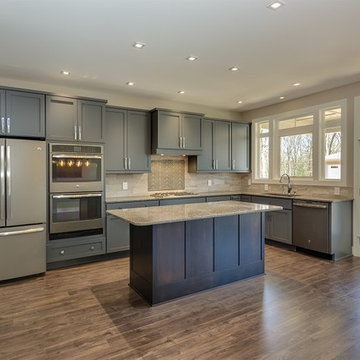
Design ideas for a contemporary eat-in kitchen in Grand Rapids with an undermount sink, shaker cabinets, grey cabinets, solid surface benchtops, grey splashback, ceramic splashback, coloured appliances, medium hardwood floors and with island.
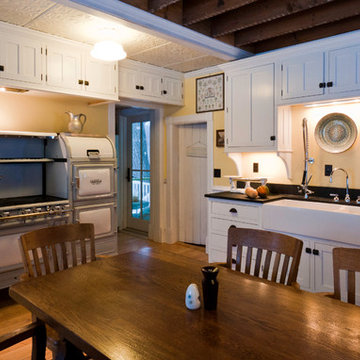
Shane Quesinberry
Design ideas for a mid-sized country l-shaped eat-in kitchen in Other with a farmhouse sink, shaker cabinets, white cabinets, soapstone benchtops, stone slab splashback, light hardwood floors and coloured appliances.
Design ideas for a mid-sized country l-shaped eat-in kitchen in Other with a farmhouse sink, shaker cabinets, white cabinets, soapstone benchtops, stone slab splashback, light hardwood floors and coloured appliances.
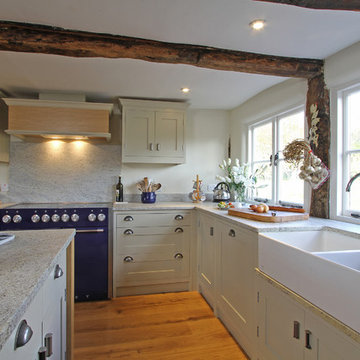
This kitchen used an in-frame design with mainly one painted colour, that being the Farrow & Ball Old White. This was accented with natural oak on the island unit pillars and on the bespoke cooker hood canopy. The Island unit features slide away tray storage on one side with tongue and grove panelling most of the way round. All of the Cupboard internals in this kitchen where clad in a Birch veneer.
The main Focus of the kitchen was a Mercury Range Cooker in Blueberry. Above the Mercury cooker was a bespoke hood canopy designed to be at the correct height in a very low ceiling room. The sink and tap where from Franke, the sink being a VBK 720 twin bowl ceramic sink and a Franke Venician tap in chrome.
The whole kitchen was topped of in a beautiful granite called Ivory Fantasy in a 30mm thickness with pencil round edge profile.
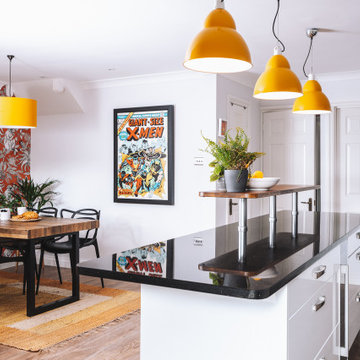
Refurbishment of whole home to create a sociable, open plan kitchen dining room. Our bold clients love colour and pattern so that's what we gave them. The original layout and cabinets of the kitchen were retained but updated with new doors and frontages and the addition of a breakfast bar.

Design ideas for a small contemporary galley eat-in kitchen in Yekaterinburg with an undermount sink, flat-panel cabinets, pink cabinets, granite benchtops, grey splashback, granite splashback, coloured appliances, porcelain floors, with island, grey floor, grey benchtop and wallpaper.
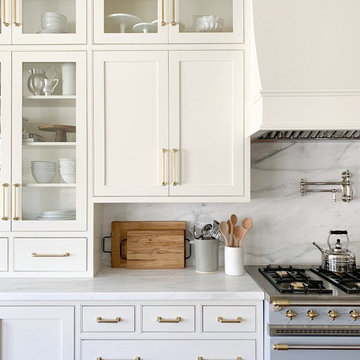
Mid-sized traditional l-shaped eat-in kitchen in Columbus with flat-panel cabinets, white cabinets, marble benchtops, white splashback, marble splashback, coloured appliances and white benchtop.
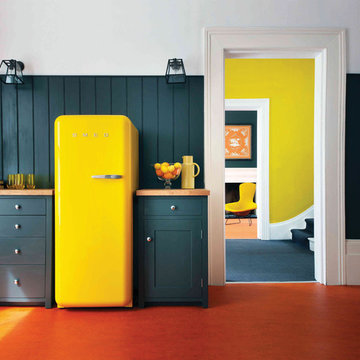
Design ideas for a large midcentury single-wall eat-in kitchen in Stockholm with flat-panel cabinets, green cabinets, wood benchtops, green splashback, timber splashback, coloured appliances, linoleum floors, no island and orange floor.
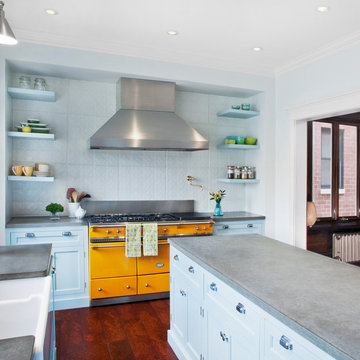
Amy Braswell
Design ideas for a transitional u-shaped eat-in kitchen in Chicago with a farmhouse sink, shaker cabinets, blue cabinets, concrete benchtops and coloured appliances.
Design ideas for a transitional u-shaped eat-in kitchen in Chicago with a farmhouse sink, shaker cabinets, blue cabinets, concrete benchtops and coloured appliances.
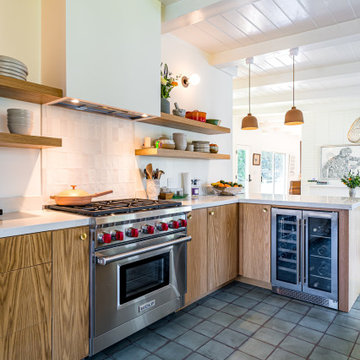
A rustic complete remodel with warm wood cabinetry and wood shelves. This modern take on a classic look will add warmth and style to any home. White countertops and grey oceanic tile flooring provide a sleek and polished feel. The master bathroom features chic gold mirrors above the double vanity and a serene walk-in shower with storage cut into the shower wall. Making this remodel perfect for anyone looking to add modern touches to their rustic space.
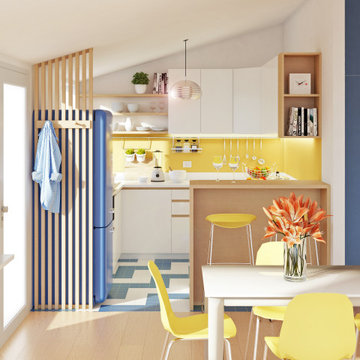
Piccola cucina dai colori vivaci per una casa vacanza al mare.
Design ideas for a small beach style l-shaped eat-in kitchen in Milan with a drop-in sink, flat-panel cabinets, white cabinets, laminate benchtops, white splashback, matchstick tile splashback, coloured appliances, ceramic floors, a peninsula, blue floor and white benchtop.
Design ideas for a small beach style l-shaped eat-in kitchen in Milan with a drop-in sink, flat-panel cabinets, white cabinets, laminate benchtops, white splashback, matchstick tile splashback, coloured appliances, ceramic floors, a peninsula, blue floor and white benchtop.
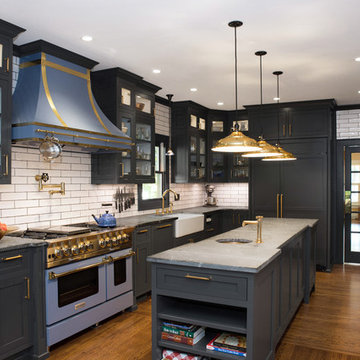
Designed with DiFabion Remodeling
Inspiration for an arts and crafts l-shaped eat-in kitchen in Charlotte with a farmhouse sink, shaker cabinets, grey cabinets, soapstone benchtops, white splashback, subway tile splashback, coloured appliances, dark hardwood floors, with island, brown floor and grey benchtop.
Inspiration for an arts and crafts l-shaped eat-in kitchen in Charlotte with a farmhouse sink, shaker cabinets, grey cabinets, soapstone benchtops, white splashback, subway tile splashback, coloured appliances, dark hardwood floors, with island, brown floor and grey benchtop.
Eat-in Kitchen with Coloured Appliances Design Ideas
6