Eat-in Kitchen with Exposed Beam Design Ideas
Refine by:
Budget
Sort by:Popular Today
61 - 80 of 5,979 photos
Item 1 of 3

This is an example of a country l-shaped eat-in kitchen in Gloucestershire with an undermount sink, recessed-panel cabinets, beige cabinets, wood benchtops, black appliances, a peninsula, multi-coloured floor, brown benchtop and exposed beam.

Création d'une cuisine moderne dans une longère pleine de charme.
Design ideas for a mid-sized country l-shaped eat-in kitchen in Paris with a drop-in sink, flat-panel cabinets, white cabinets, wood benchtops, timber splashback, light hardwood floors, with island, beige floor and exposed beam.
Design ideas for a mid-sized country l-shaped eat-in kitchen in Paris with a drop-in sink, flat-panel cabinets, white cabinets, wood benchtops, timber splashback, light hardwood floors, with island, beige floor and exposed beam.

Large l-shaped eat-in kitchen in Austin with an integrated sink, recessed-panel cabinets, distressed cabinets, marble benchtops, blue splashback, shiplap splashback, white appliances, brick floors, no island, brown floor, white benchtop and exposed beam.

With this kitchen remodel we were able to highlight the Spanish Mediterranean style of the home. The tall transom pantry cabinets that almost touch the beams elevate your eyes and transform the space. In the back, the handmade mosaic backsplash although very intricate remains muted to accentuate the featured stone hood.
The kitchen is equipped with high-end appliances and water stone plumping fixtures. For our countertop, we have selected marble in a perfect blend of colors that coordinate with this two-toned kitchen.

COASTAL, SERENE LARGE ISLAND WITH RECLAIMED WOOD AND QUARTZITE, CUSTOM HOOD, SCONCES FLANKING HOOD, PANTRY CABINETRY, FARROW & BALL PAINT
Photo of a beach style eat-in kitchen in Boston with shaker cabinets, quartzite benchtops, green splashback, glass tile splashback, panelled appliances, medium hardwood floors, with island and exposed beam.
Photo of a beach style eat-in kitchen in Boston with shaker cabinets, quartzite benchtops, green splashback, glass tile splashback, panelled appliances, medium hardwood floors, with island and exposed beam.

Looking into the U shape kitchen area, with tiled back wall, butternut floating shelves and brass library lamps. The base cabinets are BM Midnight. The countertop is honed Imperial Danby marble.

Design ideas for a contemporary single-wall eat-in kitchen in Hamburg with flat-panel cabinets, white cabinets, stainless steel appliances, medium hardwood floors, brown floor, grey benchtop and exposed beam.

What was once a kitchen and dining area was enlarged to create an open floor plan including a large kitchen with seating for 5 plus a dining area and lounge area with fireplace. Instead of burying the beam in the ceiling, we decided to expose it and make it a feature in the space.
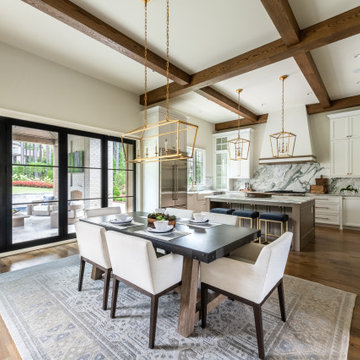
Photo of a contemporary eat-in kitchen in Atlanta with a farmhouse sink, recessed-panel cabinets, white cabinets, marble benchtops, white splashback, marble splashback, stainless steel appliances, medium hardwood floors, with island, brown floor, white benchtop and exposed beam.
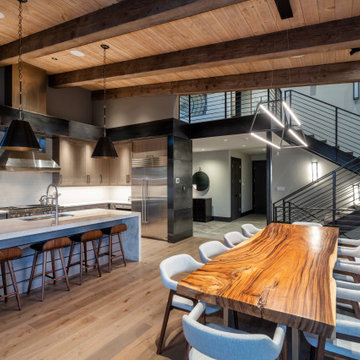
This is an example of a modern eat-in kitchen in Other with flat-panel cabinets, stainless steel appliances, medium hardwood floors, with island and exposed beam.
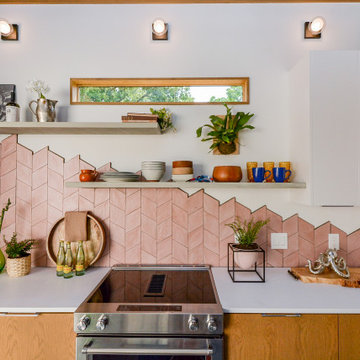
2020 New Construction - Designed + Built + Curated by Steven Allen Designs, LLC - 3 of 5 of the Nouveau Bungalow Series. Inspired by New Mexico Artist Georgia O' Keefe. Featuring Sunset Colors + Vintage Decor + Houston Art + Concrete Countertops + Custom White Oak and White Cabinets + Handcrafted Tile + Frameless Glass + Polished Concrete Floors + Floating Concrete Shelves + 48" Concrete Pivot Door + Recessed White Oak Base Boards + Concrete Plater Walls + Recessed Joist Ceilings + Drop Oak Dining Ceiling + Designer Fixtures and Decor.
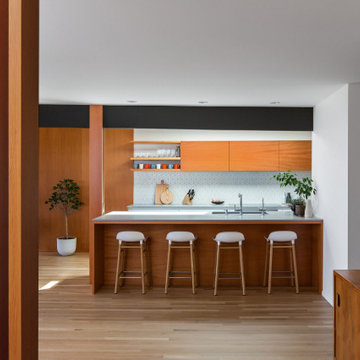
An original Sandy Cohen design mid-century house in Laurelhurst neighborhood in Seattle. The house was originally built for illustrator Irwin Caplan, known for the "Famous Last Words" comic strip in the Saturday Evening Post. The residence was recently bought from Caplan’s estate by new owners, who found that it ultimately needed both cosmetic and functional upgrades. A renovation led by SHED lightly reorganized the interior so that the home’s midcentury character can shine.
LEICHT Seattle cabinet in frosty white c-channel in alum color. Wrap in custom VG Fir panel.
DWELL Magazine article
Design by SHED Architecture & Design
Photography by: Rafael Soldi
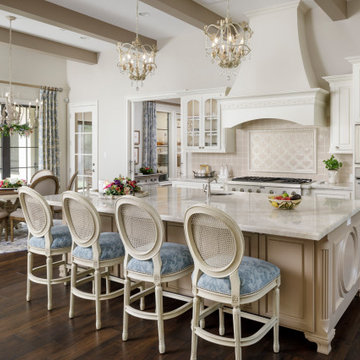
Large l-shaped eat-in kitchen in Houston with white cabinets, stainless steel appliances, dark hardwood floors, with island, brown floor, white benchtop, raised-panel cabinets, beige splashback and exposed beam.
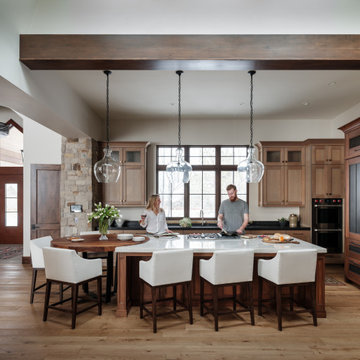
Inspiration for a large country l-shaped eat-in kitchen in Denver with a double-bowl sink, marble benchtops, panelled appliances, light hardwood floors, with island, shaker cabinets, medium wood cabinets, beige floor, black benchtop and exposed beam.
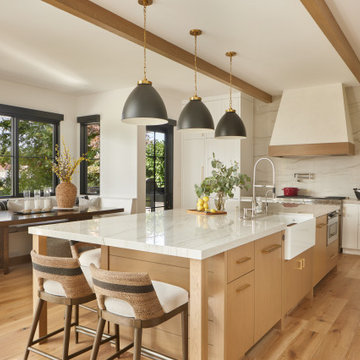
Inspiration for a country l-shaped eat-in kitchen in Seattle with a farmhouse sink, shaker cabinets, white cabinets, white splashback, panelled appliances, medium hardwood floors, with island, brown floor, white benchtop and exposed beam.

Mid Century galley kitchen, large island with seating, slab cabinet doors in walnut, open concept, Rummer remodel, polished concrete floors, hexagon tile

Kitchen
Photo of a large traditional galley eat-in kitchen in Other with an undermount sink, shaker cabinets, medium wood cabinets, quartzite benchtops, multi-coloured splashback, brick splashback, stainless steel appliances, medium hardwood floors, with island, brown floor, white benchtop and exposed beam.
Photo of a large traditional galley eat-in kitchen in Other with an undermount sink, shaker cabinets, medium wood cabinets, quartzite benchtops, multi-coloured splashback, brick splashback, stainless steel appliances, medium hardwood floors, with island, brown floor, white benchtop and exposed beam.
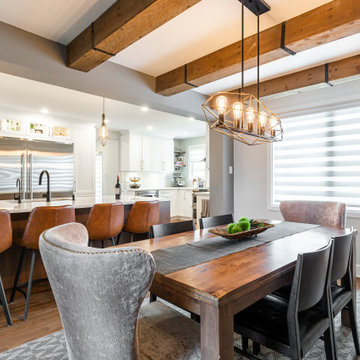
Designed by : TOC design – Tania Scardellato
Contractor: TOC design & construction inc.
Photographer: Guillaume Gorini - Studio Point de Vue
FAMILY HUB - CLEAN & RUSTIC FARM HOUSE KITCHEN
I love this beautiful white kitchen with reclaimed wood accents, open shelves and brass door hardware. It is the perfect mix of modern and rustic with a touch of farmhouse flair.
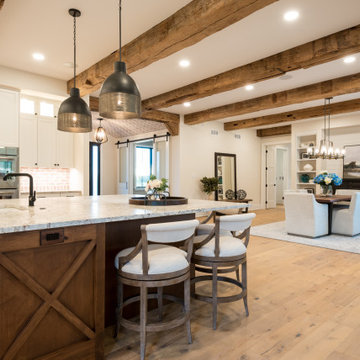
2021 PA Parade of Homes BEST CRAFTSMANSHIP, BEST BATHROOM, BEST KITCHEN IN $1,000,000+ SINGLE FAMILY HOME
Roland Builder is Central PA's Premier Custom Home Builders since 1976
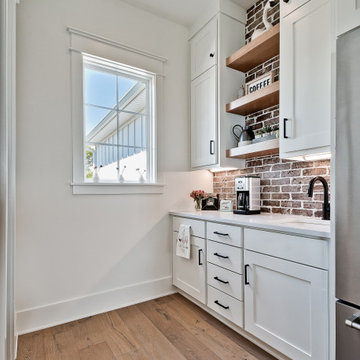
Inspiration for a large country u-shaped eat-in kitchen in Other with a farmhouse sink, raised-panel cabinets, white cabinets, quartz benchtops, red splashback, brick splashback, stainless steel appliances, light hardwood floors, with island, white benchtop and exposed beam.
Eat-in Kitchen with Exposed Beam Design Ideas
4