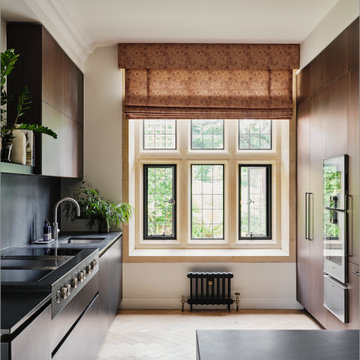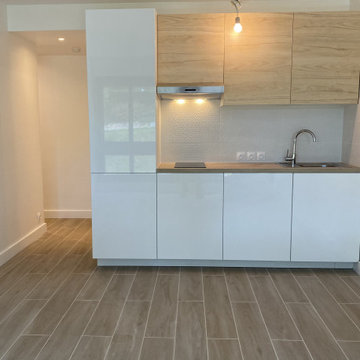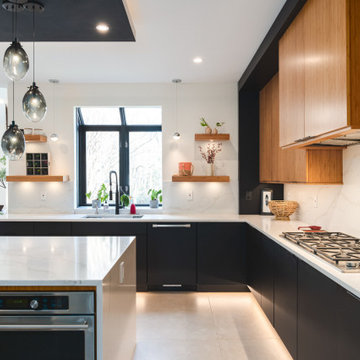Eat-in Kitchen with Flat-panel Cabinets Design Ideas
Refine by:
Budget
Sort by:Popular Today
81 - 100 of 155,002 photos
Item 1 of 3

Design ideas for a large scandinavian l-shaped eat-in kitchen in Grenoble with an undermount sink, flat-panel cabinets, light wood cabinets, granite benchtops, black appliances, concrete floors, grey floor and grey benchtop.

Design ideas for a mid-sized midcentury galley eat-in kitchen in Austin with an undermount sink, flat-panel cabinets, medium wood cabinets, quartz benchtops, yellow splashback, ceramic splashback, coloured appliances, concrete floors, no island, grey floor, white benchtop and wood.

Our new one-wall kitchen project. This simple layout is space efficient without giving up on functionality. Area 22 sq.m.
Small modern single-wall eat-in kitchen in Dublin with an integrated sink, flat-panel cabinets, medium wood cabinets, quartzite benchtops, beige splashback, porcelain splashback, panelled appliances, porcelain floors, with island, beige floor and beige benchtop.
Small modern single-wall eat-in kitchen in Dublin with an integrated sink, flat-panel cabinets, medium wood cabinets, quartzite benchtops, beige splashback, porcelain splashback, panelled appliances, porcelain floors, with island, beige floor and beige benchtop.

The kitchen diner in our Blackheath Restoration project had engineered oak herringbone parquet flooring, a bespoke Roundhouse kitchen, electric Roman blinds and a small cast iron radiator

Design ideas for a large midcentury single-wall eat-in kitchen in Kansas City with an undermount sink, flat-panel cabinets, quartz benchtops, granite splashback, black appliances, slate floors, with island, black floor, white benchtop, vaulted, orange cabinets and multi-coloured splashback.

In the heart of a modern cottage kitchen, elegance meets rustic charm with the stunning combination of white oak cabinets and a gleaming quartz countertop. As sunlight pours through the windows, it dances upon the smooth surface of the countertops, casting a radiant glow throughout the space. The pristine white oak cabinets, with their clean lines and timeless appeal, exude a sense of warmth and sophistication.
The white oak cabinets, meticulously crafted and finished to perfection, add a touch of natural beauty to the kitchen. Their light hue complements the airy ambiance of the cottage kitchen, creating a sense of openness and serenity. The wood's subtle grain patterns add depth and character to the space, infusing it with a sense of authenticity and charm.

This Fairbanks ranch kitchen remodel project masterfully blends a contemporary matte finished cabinetry front with the warmth and texture of wire brushed oak veneer. The result is a stunning and sophisticated space that is both functional and inviting.
The inspiration for this kitchen remodel came from the desire to create a space that was both modern and timeless. A place that a young family can raise their children and create memories that will last a lifetime.

See https://blackandmilk.co.uk/interior-design-portfolio/ for more details.

Rénovation complète d'un appartement de 45m².
This is an example of a small modern single-wall eat-in kitchen in Paris with solid surface benchtops, white splashback, light hardwood floors, beige floor, beige benchtop, a drop-in sink and flat-panel cabinets.
This is an example of a small modern single-wall eat-in kitchen in Paris with solid surface benchtops, white splashback, light hardwood floors, beige floor, beige benchtop, a drop-in sink and flat-panel cabinets.

Le salon autrefois séparé de la cuisine a laissé place à une pièce unique. L'ouverture du mur porteur a pris la forme d'une arche pour faire écho a celle présente dans l'entrée. Les courbes se sont invitées dans le dessin de la verrière et le choix du papier peint. Le coin repas s'est immiscé entre la cuisine et le salon. L'ensemble a été conçu sur mesure pour notre studio.

Handleless and effortlessly chic, this kitchen is a testament to the seamless union of aesthetics and practicality. Each detail is meticulously crafted to create a harmonious culinary space.
Equipped with top-of-the-line Siemens ovens, this kitchen boasts cutting-edge technology to elevate our client’s cooking experience to a new level. We also understand that storage is key to a functional kitchen, and we’ve found the perfect balance in this masterpiece. We used a combination of open and closed storage to ensure the essentials are always within reach, while maintaining a clutter-free and organised workspace.
But it doesn’t stop there. We maximised the use of large glass doors that open to the garden, inviting natural light to dance across the space and creating a warm, inviting atmosphere. Adding a touch of artistic flair, we’ve incorporated colourful glass transoms into the design, infusing the space with a playful yet sophisticated charm. These accents create a vibrant interplay of light and colour and add immediate interest to the space.
Our latest kitchen project is a symphony of style, functionality, and creativity. Feeling inspired by this beautiful space? Visit our projects page for more design ideas.

Welcome to this captivating house renovation, a harmonious fusion of natural allure and modern aesthetics. The kitchen welcomes you with its elegant combination of bamboo and black cabinets, where organic textures meet sleek sophistication. The centerpiece of the living area is a dramatic full-size black porcelain slab fireplace, exuding contemporary flair and making a bold statement. Ascend the floating stair, accented with a sleek glass handrail, and experience a seamless transition between floors, elevating the sense of open space and modern design. As you explore further, you'll discover three modern bathrooms, each featuring similar design elements with bamboo and black accents, creating a cohesive and inviting atmosphere throughout the home. Embrace the essence of this remarkable renovation, where nature-inspired materials and sleek finishes harmonize to create a stylish and inviting living space.

Design ideas for a contemporary l-shaped eat-in kitchen in Moscow with flat-panel cabinets, beige cabinets, solid surface benchtops, white splashback, white benchtop, light hardwood floors and beige floor.

Design ideas for a large transitional single-wall eat-in kitchen in Other with a farmhouse sink, flat-panel cabinets, white cabinets, quartz benchtops, white splashback, porcelain splashback, panelled appliances, medium hardwood floors, multiple islands, brown floor, white benchtop and timber.

Wow, have you seen this stunning transitional/contemporary kitchen remodel? It's simply beautiful! From a drab and mediocre space, we've transformed it into a jaw-dropping masterpiece. And it's not just a pretty face - this medium sized kitchen has been intelligently designed with updated organization features that make it a pleasure to cook and entertain in. The light stain on maple is the cherry on top, ensuring that this kitchen will still look fabulous years from now.

Modern minimalistic kitchen in the condo apartment.
Photo of a small modern l-shaped eat-in kitchen in Other with an integrated sink, flat-panel cabinets, light wood cabinets, granite benchtops, black splashback, granite splashback, black appliances, laminate floors, brown floor and black benchtop.
Photo of a small modern l-shaped eat-in kitchen in Other with an integrated sink, flat-panel cabinets, light wood cabinets, granite benchtops, black splashback, granite splashback, black appliances, laminate floors, brown floor and black benchtop.

Blending the warmth and natural elements of Scandinavian design with Japanese minimalism.
With true craftsmanship, the wooden doors paired with a bespoke oak handle showcases simple, functional design, contrasting against the bold dark green crittal doors and raw concrete Caesarstone worktop.
The large double larder brings ample storage, essential for keeping the open-plan kitchen elegant and serene.

Contemporary galley eat-in kitchen in Moscow with flat-panel cabinets, yellow cabinets, solid surface benchtops, white splashback, with island and white benchtop.

béton ciré,
béton ciré Paris,
béton ciré Ile de France,
béton ciré Yvelines,
renovation béton ciré,
construction béton ciré,
Inspiration for a mid-sized country l-shaped eat-in kitchen in Paris with a drop-in sink, flat-panel cabinets, white cabinets, wood benchtops, timber splashback, panelled appliances, light hardwood floors, with island and exposed beam.
Inspiration for a mid-sized country l-shaped eat-in kitchen in Paris with a drop-in sink, flat-panel cabinets, white cabinets, wood benchtops, timber splashback, panelled appliances, light hardwood floors, with island and exposed beam.

Кухня-столовая с островом и барной стойкой и мойкой у окна.
Design ideas for a mid-sized scandinavian u-shaped eat-in kitchen in Saint Petersburg with an undermount sink, flat-panel cabinets, white cabinets, solid surface benchtops, beige splashback, ceramic splashback, black appliances, medium hardwood floors, with island, brown floor and white benchtop.
Design ideas for a mid-sized scandinavian u-shaped eat-in kitchen in Saint Petersburg with an undermount sink, flat-panel cabinets, white cabinets, solid surface benchtops, beige splashback, ceramic splashback, black appliances, medium hardwood floors, with island, brown floor and white benchtop.
Eat-in Kitchen with Flat-panel Cabinets Design Ideas
5