Eat-in Kitchen with Glass Tile Splashback Design Ideas
Sort by:Popular Today
41 - 60 of 46,200 photos
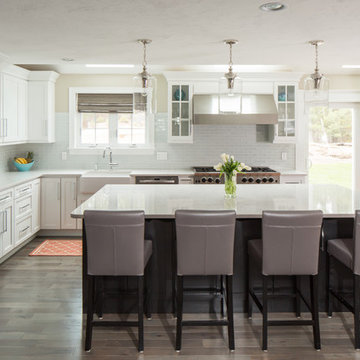
This whole house remodel included a kitchen & 3 baths for a young growing family.
They were going for a transitional style with a coastal twist. The kitchen was designed using Fieldstone Cabinetry with a light-colored perimeter and a darker island for contrast. The traditional farmhouse style sink is contrasted with a contemporary single control faucet in polished chrome.
Kyle J Caldwell Photography
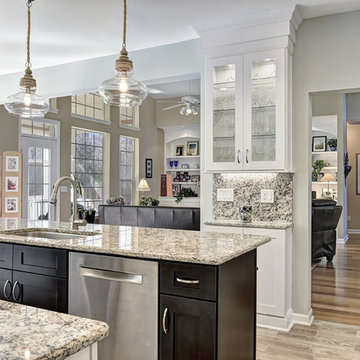
William Quarles
This is an example of a large contemporary l-shaped eat-in kitchen in Charleston with an undermount sink, shaker cabinets, white cabinets, granite benchtops, grey splashback, glass tile splashback, stainless steel appliances, porcelain floors, with island and brown floor.
This is an example of a large contemporary l-shaped eat-in kitchen in Charleston with an undermount sink, shaker cabinets, white cabinets, granite benchtops, grey splashback, glass tile splashback, stainless steel appliances, porcelain floors, with island and brown floor.
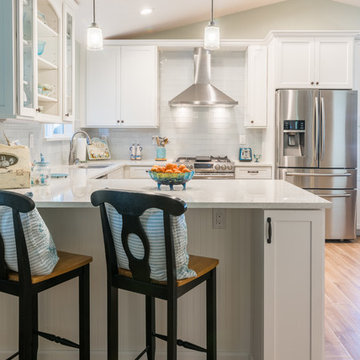
In this great light and bright kitchen my client was looking for a beach look, including new floors, lots of white, and an open, airy, feel.
This kitchen complements Bathroom Remodel 06 - Bath #1 and Bathroom Remodel 06 - Bath #2 as part of the same house remodel, all with beach house in mind.
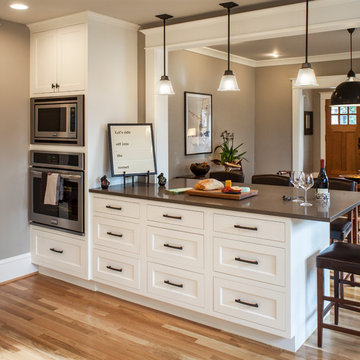
Design ideas for a mid-sized arts and crafts u-shaped eat-in kitchen in Portland with white cabinets, grey splashback, glass tile splashback, stainless steel appliances, medium hardwood floors, a peninsula, shaker cabinets and soapstone benchtops.
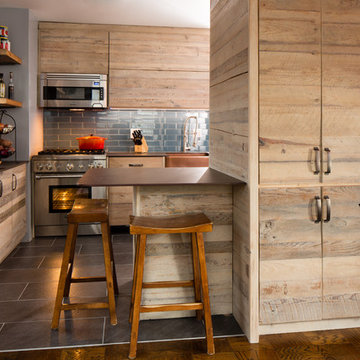
We chose cabinetry made from reclaimed barnwood from Country Roads Associates (in Holmes, NY) as well as a copper farmhouse sink to get the farmhouse feel. Adding the brick wall and reclaimed 2" thick barnwood beam shelving further enhanced the rustic nature of the design.
The Caspian blue glass tile by Akdo Tile, stainless steel appliances (Viking, Bosch, Liebherrr, Thermador) and thin Dekton (by Cosentino) counter tops lend the contemporary touch. Hafele hardware and interior cabinet lighting also adds a contemporary touch along with the Blum Aventos lift-systems (automatic cabinet doors).
Photo by Chris Sanders
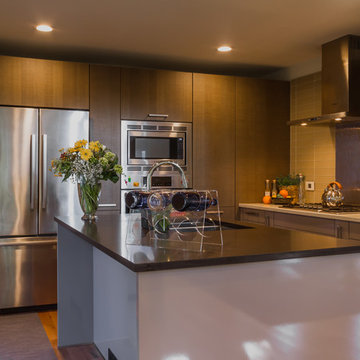
Emprsadora Caesarstone compliment the island. Butter milk Counter top compliment the base cabinets.
Small modern u-shaped eat-in kitchen in New York with an undermount sink, flat-panel cabinets, medium wood cabinets, solid surface benchtops, beige splashback, glass tile splashback, stainless steel appliances, medium hardwood floors and with island.
Small modern u-shaped eat-in kitchen in New York with an undermount sink, flat-panel cabinets, medium wood cabinets, solid surface benchtops, beige splashback, glass tile splashback, stainless steel appliances, medium hardwood floors and with island.
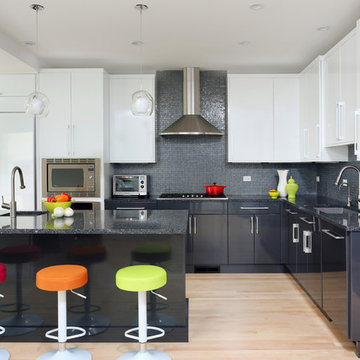
This modern kitchen design features black and white high gloss cabinetry paired with black countertops. Pops of color are great accent pieces to add flair to the space.
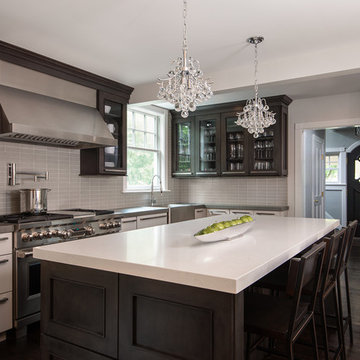
Although the home is in its 100th year, the owners wanted to create an updated urban style reflective of their downtown location. The new styling, while sleek and contemporary, kept a traditional feel with a paneled door styling, crystal chandeliers and an updated glass version of subway tile. We were also able to create an open kitchen with a 3’8 ½” x 7’ 5 ½” island centered on a gourmet Wolf cooking area.
Perimeter Cabinets:
Brand: Omega
Door Style: Metro
Species & Finish: Maple, Magnolia
Island & Upper Cabinets:
Brand: Omega
Door Style: Metro
Species & Finish: Maple, Magnolia
Perimeter Countertops:
Quartz, Metro Concerto w/ a 2" Mitered Edge Detail
Cabinet Door Glass: Starphire Low Iron Glass
Island Countertops:
Caesarstone Quartz, 5141 Frosty Carina w/ a 2" thick mitered edge details
Pot Filler:
Waterstone 3200 Contemporary Wall Mounted Pot Filler in Polished Chrome
Kitchen Sink:
Signature Hardware 314144 27" Hazelton Stainless Steel Retrofit Farmhouse Sink
Kitchen Faucet:
Julien Wave 306001 Single Lever Kitchen Sink Faucet in Polished Chrome
Mosaic Feature Tile:
Ann Sacks, 2x2 Random Blend; Sandblasted, vibrated & brushed aluminum
Kate Benjamin Photography
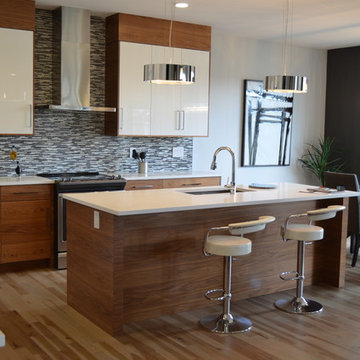
Custom cabinetry designed and supplied by Bella Vista Custom Kitchens & Renovations for Executive Home Builders
Mid-sized modern l-shaped eat-in kitchen in Other with an undermount sink, flat-panel cabinets, medium wood cabinets, quartzite benchtops, grey splashback, glass tile splashback, stainless steel appliances, light hardwood floors and with island.
Mid-sized modern l-shaped eat-in kitchen in Other with an undermount sink, flat-panel cabinets, medium wood cabinets, quartzite benchtops, grey splashback, glass tile splashback, stainless steel appliances, light hardwood floors and with island.
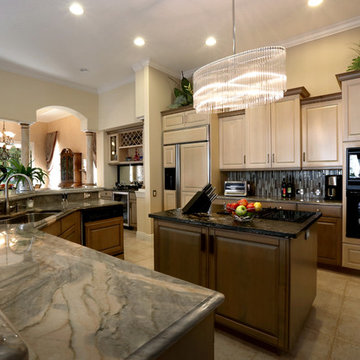
Cooper Photography
Design ideas for a mid-sized tropical u-shaped eat-in kitchen in Orlando with an undermount sink, raised-panel cabinets, light wood cabinets, granite benchtops, multi-coloured splashback, glass tile splashback, panelled appliances, porcelain floors, multiple islands and beige floor.
Design ideas for a mid-sized tropical u-shaped eat-in kitchen in Orlando with an undermount sink, raised-panel cabinets, light wood cabinets, granite benchtops, multi-coloured splashback, glass tile splashback, panelled appliances, porcelain floors, multiple islands and beige floor.
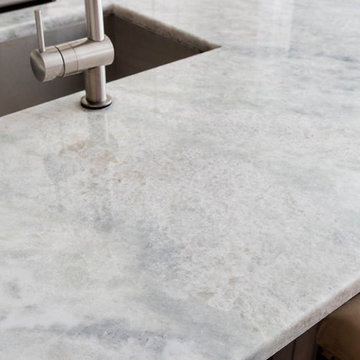
Greg Premru
Inspiration for a mid-sized transitional single-wall eat-in kitchen in Boston with an undermount sink, quartzite benchtops, glass tile splashback, with island, raised-panel cabinets, white cabinets, blue splashback, stainless steel appliances, dark hardwood floors and brown floor.
Inspiration for a mid-sized transitional single-wall eat-in kitchen in Boston with an undermount sink, quartzite benchtops, glass tile splashback, with island, raised-panel cabinets, white cabinets, blue splashback, stainless steel appliances, dark hardwood floors and brown floor.
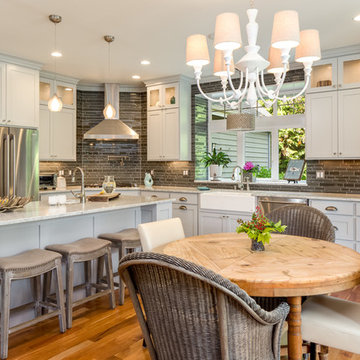
Caleb Melvin
Mid-sized transitional l-shaped eat-in kitchen in Seattle with a farmhouse sink, shaker cabinets, grey cabinets, marble benchtops, grey splashback, glass tile splashback, stainless steel appliances, medium hardwood floors and with island.
Mid-sized transitional l-shaped eat-in kitchen in Seattle with a farmhouse sink, shaker cabinets, grey cabinets, marble benchtops, grey splashback, glass tile splashback, stainless steel appliances, medium hardwood floors and with island.
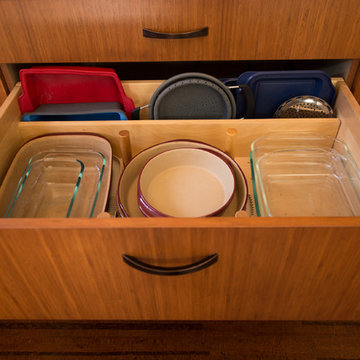
A Gilmans Kitchens and Baths - Design Build Project (REMMIES Award Winning Kitchen)
The original kitchen lacked counter space and seating for the homeowners and their family and friends. It was important for the homeowners to utilize every inch of usable space for storage, function and entertaining, so many organizational inserts were used in the kitchen design. Bamboo cabinets, cork flooring and neolith countertops were used in the design.
Storage Solutions include a spice pull-out, towel pull-out, pantry pull outs and lemans corner cabinets. Bifold lift up cabinets were also used for convenience. Special organizational inserts were used in the Pantry cabinets for maximum organization.
Check out more kitchens by Gilmans Kitchens and Baths!
http://www.gkandb.com/
DESIGNER: JANIS MANACSA
PHOTOGRAPHER: TREVE JOHNSON
CABINETS: DEWILS CABINETRY
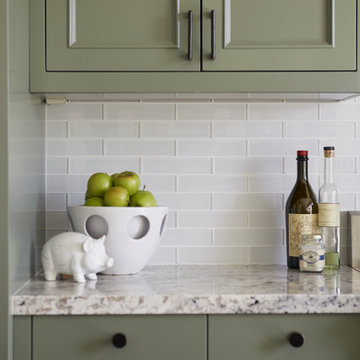
Liz Daly Photography
Design ideas for a mid-sized transitional galley eat-in kitchen in San Francisco with an undermount sink, raised-panel cabinets, green cabinets, granite benchtops, white splashback, glass tile splashback, stainless steel appliances, medium hardwood floors and with island.
Design ideas for a mid-sized transitional galley eat-in kitchen in San Francisco with an undermount sink, raised-panel cabinets, green cabinets, granite benchtops, white splashback, glass tile splashback, stainless steel appliances, medium hardwood floors and with island.
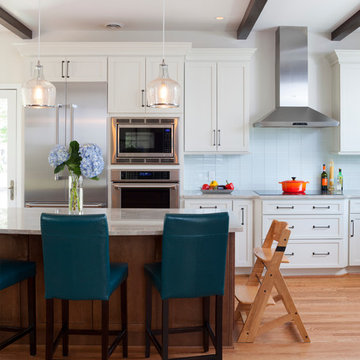
AV Architects + Builders
Location: Great Falls, VA, USA
Our modern farm style home design was exactly what our clients were looking for. They had the charm and the landscape they wanted, but needed a boost to help accommodate a family of four. Our design saw us tear down their existing garage and transform the space into an entertaining family friendly kitchen. This addition moved the entry of the home to the other side and switched the view of the kitchen on the side of the home with more natural light. As for the ceilings, we went ahead and changed the traditional 7’8” ceilings to a 9’4” ceiling. Our decision to approach this home with smart design resulted in removing the existing stick frame roof and replacing it with engineered trusses to have a higher and wider roof, which allowed for the open plan to be implemented without the use of supporting beams. And once the finished product was complete, our clients had a home that doubled in space and created many more opportunities for entertaining and relaxing in style.
Stacy Zarin Photography
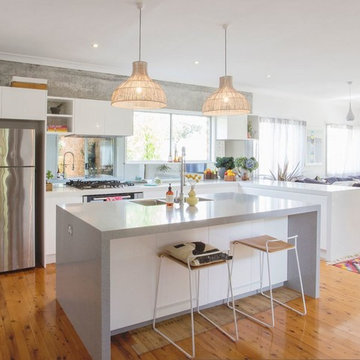
Products used: Venus Grey - island Bianca Real - white countertops These colors can be special ordered, and viewable on the Australia GT website: http://bit.ly/1t86tus
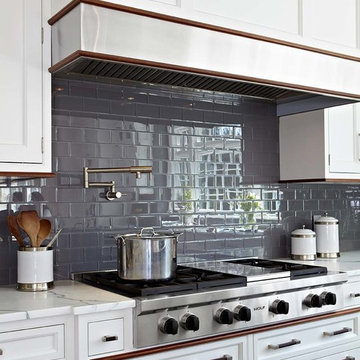
Grey glass backsplash is a beautiful complement to the grey veining in the marble and stainless appliances and hood detail
This is an example of a large traditional u-shaped eat-in kitchen in New York with an integrated sink, beaded inset cabinets, white cabinets, marble benchtops, grey splashback, glass tile splashback, stainless steel appliances, dark hardwood floors and with island.
This is an example of a large traditional u-shaped eat-in kitchen in New York with an integrated sink, beaded inset cabinets, white cabinets, marble benchtops, grey splashback, glass tile splashback, stainless steel appliances, dark hardwood floors and with island.
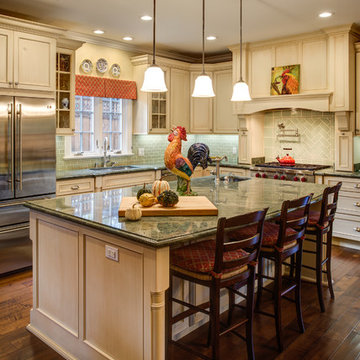
Treve Johnson Photography
Design ideas for a mid-sized country l-shaped eat-in kitchen in San Francisco with an undermount sink, recessed-panel cabinets, beige cabinets, granite benchtops, green splashback, glass tile splashback, stainless steel appliances, medium hardwood floors and with island.
Design ideas for a mid-sized country l-shaped eat-in kitchen in San Francisco with an undermount sink, recessed-panel cabinets, beige cabinets, granite benchtops, green splashback, glass tile splashback, stainless steel appliances, medium hardwood floors and with island.
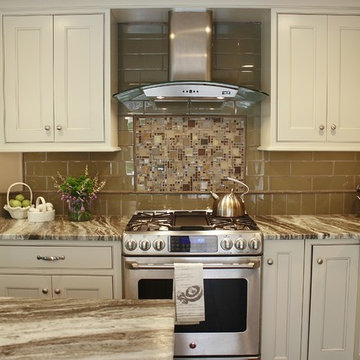
These Brown Fantasy Leathered quartzite countertops are the star of this kitchen. With sweeping hues of brown, tan, gray, and white, the movement in this natural stone carries your eye throughout the space. The homeowners' installed a complimentary glass tile backsplash which looks fabulous against their white cabinetry. A framed insert of glass and stone mosaic tile above the stove makes a great focal point. They also have a Shaw farmhouse sink which looks out to a gorgeous view of their backyard.
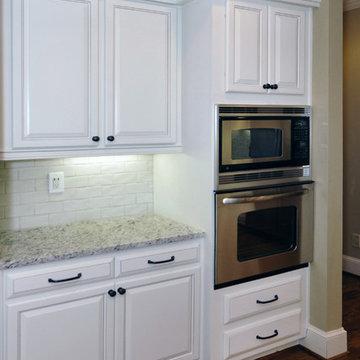
Desk and oven areas were rebuilt and new crown and light rail molding added.
Design ideas for a mid-sized traditional u-shaped eat-in kitchen in Atlanta with an undermount sink, raised-panel cabinets, white cabinets, granite benchtops, beige splashback, glass tile splashback, stainless steel appliances, medium hardwood floors and with island.
Design ideas for a mid-sized traditional u-shaped eat-in kitchen in Atlanta with an undermount sink, raised-panel cabinets, white cabinets, granite benchtops, beige splashback, glass tile splashback, stainless steel appliances, medium hardwood floors and with island.
Eat-in Kitchen with Glass Tile Splashback Design Ideas
3