Eat-in Kitchen with Glass Tile Splashback Design Ideas
Refine by:
Budget
Sort by:Popular Today
141 - 160 of 46,200 photos
Item 1 of 3
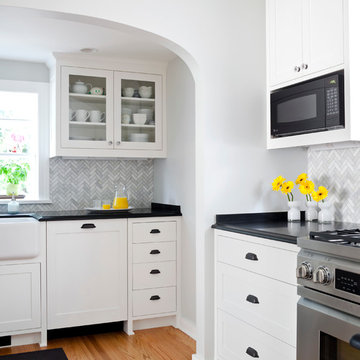
1931 Tudor home remodel
Architect: Carol Sundstrom, AIA
Contractor: Model Remodel
Cabinetry: Pete's Cabinet Shop
Photography: © Cindy Apple Photography
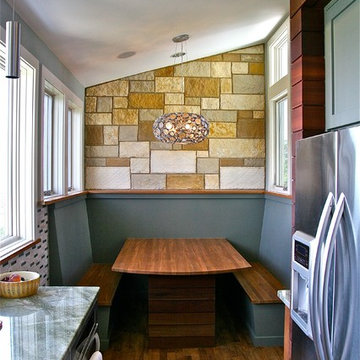
Photos by Alan K. Barley, AIA
Intimate breakfast booth off the main kitchen work area provides a quiet eating area.
Modern Contemporary eat-in kitchen, dinette, benches, nook, wood table, wood floors, corner spaces, lighting, stone finish windows Austin, Texas Sustainable Architecture, Green Architects,
Austin luxury home, Austin custom home, BarleyPfeiffer Architecture, BarleyPfeiffer, wood floors, sustainable design, sleek design, pro work, modern, low voc paint, interiors and consulting, house ideas, home planning, 5 star energy, high performance, green building, fun design, 5 star appliance, find a pro, family home, elegance, efficient, custom-made, comprehensive sustainable architects, barley & Pfeiffer architects, natural lighting, AustinTX, Barley & Pfeiffer Architects, professional services, green design, Screened-In porch, Austin luxury home, Austin custom home, BarleyPfeiffer Architecture, wood floors, sustainable design, sleek design, modern, low voc paint, interiors and consulting, house ideas, home planning, 5 star energy, high performance, green building, fun design, 5 star appliance, find a pro, family home, elegance, efficient, custom-made, comprehensive sustainable architects, natural lighting, Austin TX, Barley & Pfeiffer Architects, professional services, green design, curb appeal, LEED, AIA,

Clean, contemporary white oak slab cabinets with a white Chroma Crystal White countertop. Cabinets are set off with sleek stainless steel handles. The appliances are also stainless steel. The diswasher is Bosch, the refridgerator is a Kenmore professional built-in, stainless steel. The hood is stainless and glass from Futuro, Venice model. The double oven is stainless steel from LG. The stainless wine cooler is Uline. the stainless steel built-in microwave is form GE. The irridescent glass back splash that sets off the floating bar cabinet and surrounds window is Vihara Irridescent 1 x 4 glass in Puka. Perfect for entertaining. The floors are Italian ceramic planks that look like hardwood in a driftwood color. Simply gorgeous. Lighting is recessed and kept to a minimum to maintain the crisp clean look the client was striving for. I added a pop of orange and turquoise (not seen in the photos) for pillows on a bench as well as on the accessories. Cabinet fabricator, Mark Klindt ~ www.creativewoodworks.info
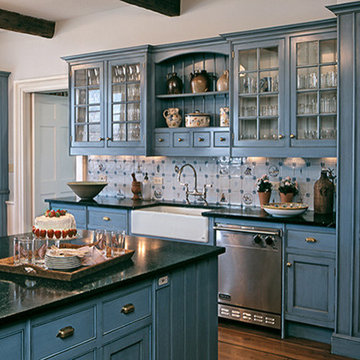
Horse Country Home
Inspiration for a traditional eat-in kitchen in New York with a farmhouse sink, beaded inset cabinets, blue cabinets, granite benchtops, multi-coloured splashback, glass tile splashback and stainless steel appliances.
Inspiration for a traditional eat-in kitchen in New York with a farmhouse sink, beaded inset cabinets, blue cabinets, granite benchtops, multi-coloured splashback, glass tile splashback and stainless steel appliances.
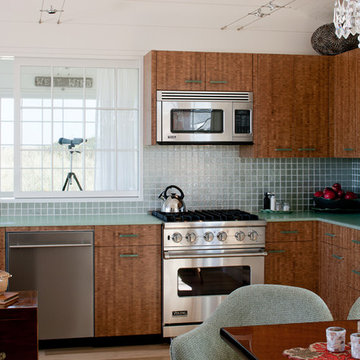
End grain bamboo cabinets,bio glass counters make, and recycled glass back splash tiles make this a very 'green' kitchen.
Inspiration for a small beach style l-shaped eat-in kitchen in Boston with glass benchtops, an undermount sink, flat-panel cabinets, light wood cabinets, green splashback, glass tile splashback, stainless steel appliances, light hardwood floors and no island.
Inspiration for a small beach style l-shaped eat-in kitchen in Boston with glass benchtops, an undermount sink, flat-panel cabinets, light wood cabinets, green splashback, glass tile splashback, stainless steel appliances, light hardwood floors and no island.
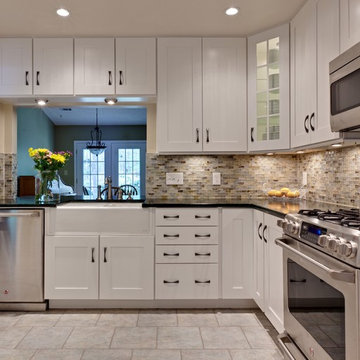
Transitional White Kitchen with Farmhouse Sink
Inspiration for a small traditional u-shaped eat-in kitchen in Atlanta with a farmhouse sink, white cabinets, recessed-panel cabinets, soapstone benchtops, multi-coloured splashback, glass tile splashback, stainless steel appliances, porcelain floors, with island, beige floor and green benchtop.
Inspiration for a small traditional u-shaped eat-in kitchen in Atlanta with a farmhouse sink, white cabinets, recessed-panel cabinets, soapstone benchtops, multi-coloured splashback, glass tile splashback, stainless steel appliances, porcelain floors, with island, beige floor and green benchtop.
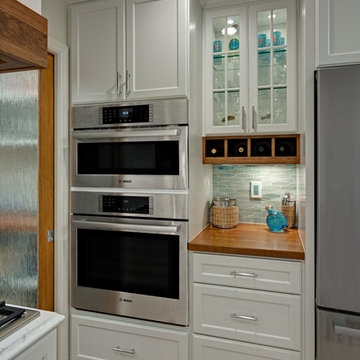
Photo of a mid-sized beach style u-shaped eat-in kitchen in Minneapolis with an undermount sink, flat-panel cabinets, white cabinets, quartz benchtops, blue splashback, glass tile splashback, stainless steel appliances, light hardwood floors, a peninsula and white benchtop.
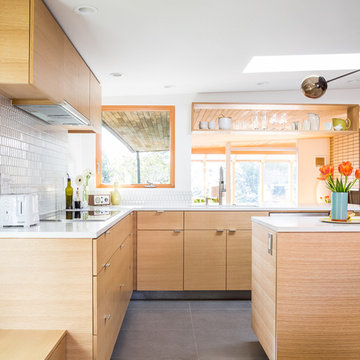
This is an example of a mid-sized midcentury l-shaped eat-in kitchen in Seattle with an undermount sink, flat-panel cabinets, light wood cabinets, quartz benchtops, white splashback, glass tile splashback, stainless steel appliances and with island.
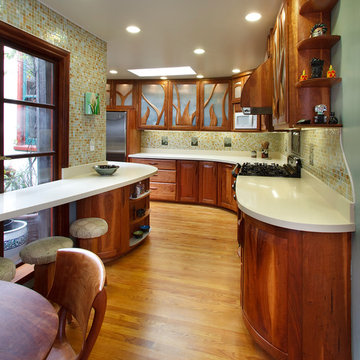
A small kitchen and breakfast room were combined into one open kitchen for this 1930s house in San Francisco.
Builder: Mark Van Dessel
Cabinets: Victor Di Nova (Santa Barbara)
Custom tiles: Wax-Bing (Philo, CA)
Custom Lighting: Valarie Adams (Santa Rosa, CA)
Photo by Eric Rorer
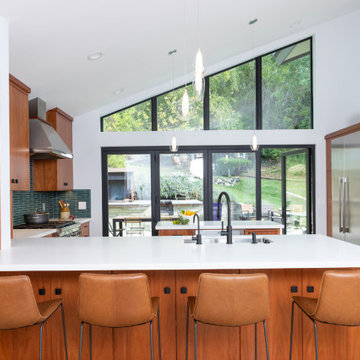
Inspiration for a mid-sized modern eat-in kitchen in Los Angeles with an undermount sink, flat-panel cabinets, medium wood cabinets, quartz benchtops, blue splashback, glass tile splashback, stainless steel appliances, light hardwood floors, with island, white benchtop and vaulted.
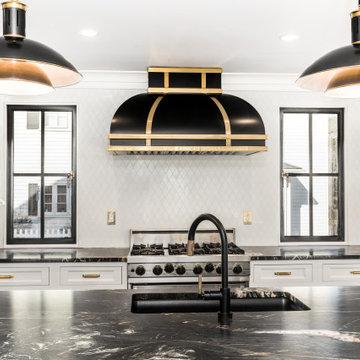
Inspiration for a mid-sized contemporary single-wall eat-in kitchen in New York with an undermount sink, flat-panel cabinets, black cabinets, granite benchtops, white splashback, glass tile splashback, stainless steel appliances, dark hardwood floors, with island, black floor and multi-coloured benchtop.
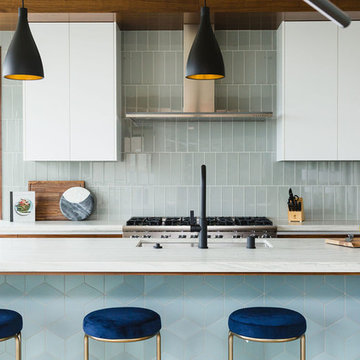
Mid-century modern custom beach home
Inspiration for a mid-sized modern single-wall eat-in kitchen in San Diego with an undermount sink, flat-panel cabinets, medium wood cabinets, quartz benchtops, grey splashback, glass tile splashback, stainless steel appliances, light hardwood floors, with island, brown floor and white benchtop.
Inspiration for a mid-sized modern single-wall eat-in kitchen in San Diego with an undermount sink, flat-panel cabinets, medium wood cabinets, quartz benchtops, grey splashback, glass tile splashback, stainless steel appliances, light hardwood floors, with island, brown floor and white benchtop.
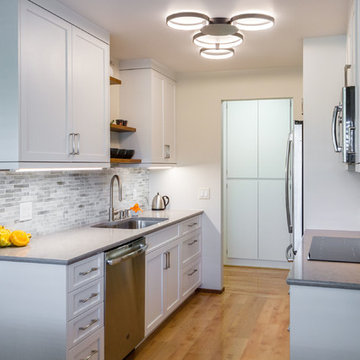
A compact galley kitchen get new life with white cabinets, grey counters and glass tile. Open shelves display black bowls.
This is an example of a small transitional galley eat-in kitchen in San Francisco with an undermount sink, shaker cabinets, white cabinets, solid surface benchtops, multi-coloured splashback, glass tile splashback, stainless steel appliances, laminate floors, no island, brown floor and grey benchtop.
This is an example of a small transitional galley eat-in kitchen in San Francisco with an undermount sink, shaker cabinets, white cabinets, solid surface benchtops, multi-coloured splashback, glass tile splashback, stainless steel appliances, laminate floors, no island, brown floor and grey benchtop.
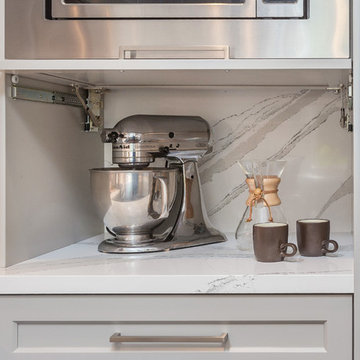
Scott DuBose Photography
Photo of a mid-sized modern eat-in kitchen in San Francisco with an undermount sink, white cabinets, quartz benchtops, white splashback, glass tile splashback, stainless steel appliances, medium hardwood floors, no island, brown floor and white benchtop.
Photo of a mid-sized modern eat-in kitchen in San Francisco with an undermount sink, white cabinets, quartz benchtops, white splashback, glass tile splashback, stainless steel appliances, medium hardwood floors, no island, brown floor and white benchtop.
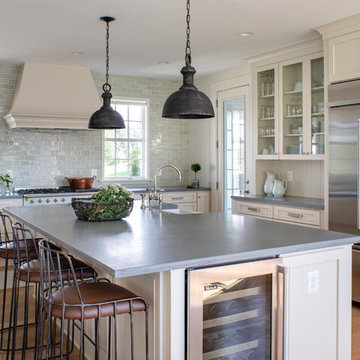
Large country eat-in kitchen in DC Metro with a farmhouse sink, concrete benchtops, blue splashback, glass tile splashback, light hardwood floors, with island, grey benchtop, recessed-panel cabinets, beige cabinets, stainless steel appliances and beige floor.
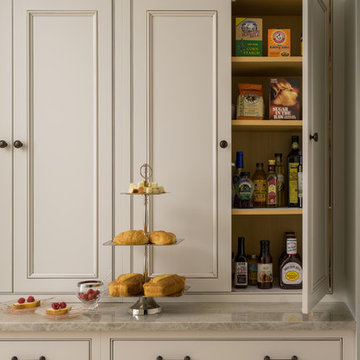
Boxford, MA kitchen renovation designed by north of Boston kitchen design showroom Heartwood Kitchens.
This kitchen includes white painted cabinetry with a glaze and dark wood island. Heartwood included a large, deep boxed out window on the window wall to brighten up the kitchen. This kitchen includes a large island with seating for 4, Wolf range, Sub-Zero refrigerator/freezer, large pantry cabinets and glass front china cabinet. Island/Tabletop items provided by Savoir Faire Home Andover, MA Oriental rugs from First Rugs in Acton, MA Photo credit: Eric Roth Photography.
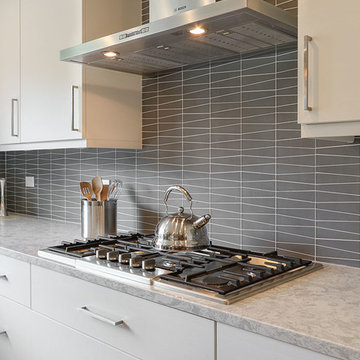
By Thrive Design Group
Design ideas for a large modern l-shaped eat-in kitchen in Chicago with a single-bowl sink, flat-panel cabinets, white cabinets, quartz benchtops, grey splashback, glass tile splashback, stainless steel appliances, medium hardwood floors, with island and grey floor.
Design ideas for a large modern l-shaped eat-in kitchen in Chicago with a single-bowl sink, flat-panel cabinets, white cabinets, quartz benchtops, grey splashback, glass tile splashback, stainless steel appliances, medium hardwood floors, with island and grey floor.
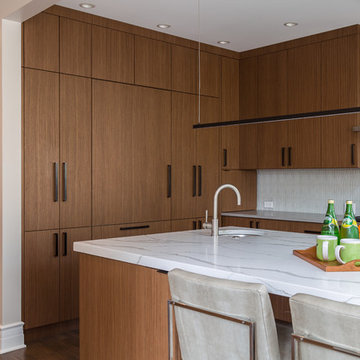
Chicago Lakewood Balmoral 1893 Farmhouse expands into contemporary living.
A stunning collaboration between Mindy Wieland of W3 architectural design & Fred M Alsen of fma Interior Design.
Contemporary Kitchen featuring Greenfield Cabinetry.
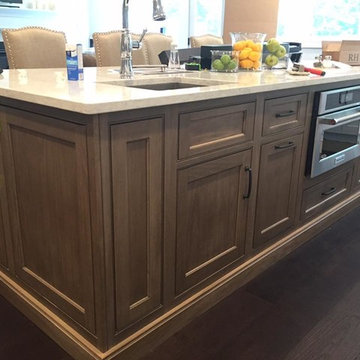
Mid-sized contemporary single-wall eat-in kitchen in Columbus with an undermount sink, recessed-panel cabinets, marble benchtops, grey splashback, glass tile splashback, stainless steel appliances, dark hardwood floors, with island and brown cabinets.
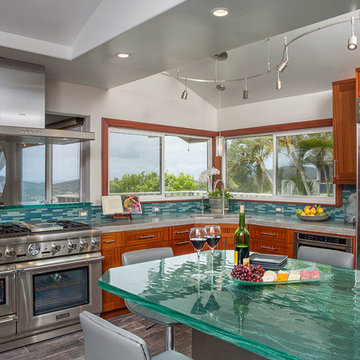
Inspiration for a large tropical eat-in kitchen in Hawaii with an undermount sink, shaker cabinets, medium wood cabinets, glass benchtops, multi-coloured splashback, glass tile splashback, stainless steel appliances, porcelain floors, no island and turquoise benchtop.
Eat-in Kitchen with Glass Tile Splashback Design Ideas
8