Eat-in Kitchen with Glass Tile Splashback Design Ideas
Sort by:Popular Today
161 - 180 of 46,200 photos
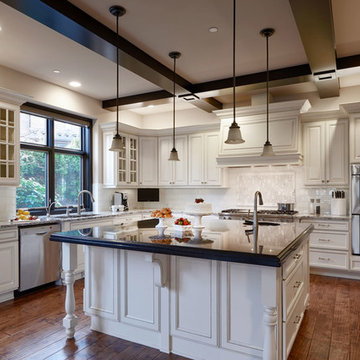
This newly designed kitchen was turned into a bright and cheery oasis with its abundance of soft whites, hardwood floors, and large kitchen island.
The marble countertops are represented in two different colors, white and black marble as well as full black. The black marble countertops add a modern finish to the traditional cabinets and floors.
This kitchen also features pendant lighting, black painted ceiling beams, glass and marble backsplash, stainless steel appliances, and a double sink.
Home located in Issaquah, Washington. Designed by Michelle Yorke Interiors who also serves Issaquah, Redmond, Sammamish, Mercer Island, Kirkland, Medina, Seattle, and Clyde Hill.
For more about Michelle Yorke, click here: https://michelleyorkedesign.com/
To learn more about this project, click here: https://michelleyorkedesign.com/issaquah-kitchen/
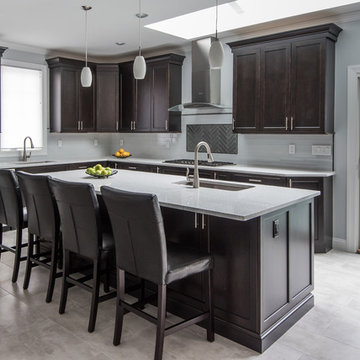
Design Services Provided - Architect was asked to convert this 1950's Split Level Style home into a Traditional Style home with a 2-story height grand entry foyer. The new design includes modern amenities such as a large 'Open Plan' kitchen, a family room, a home office, an oversized garage, spacious bedrooms with large closets, a second floor laundry room and a private master bedroom suite for the owners that includes two walk-in closets and a grand master bathroom with a vaulted ceiling. The Architect presented the new design using Professional 3D Design Software. This approach allowed the Owners to clearly understand the proposed design and secondly, it was beneficial to the Contractors who prepared Preliminary Cost Estimates. The construction duration was nine months and the project was completed in September 2015. The client is thrilled with the end results! We established a wonderful working relationship and a lifetime friendship. I am truly thankful for this opportunity to design this home and work with this client!
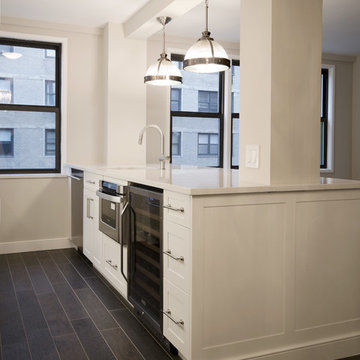
To achieve an open kitchen, dining-living room and entertaining space, this small Upper East Side apartment required a gut renovation. We had to get very creative to answer the design dilemmas in this open kitchen, even working to an 1/8 of inch, dealing with a structural column and moving the sink. Removing or reducing barriers helped add light and create a better flow between the spaces. To tie in the upgraded lighting fixtures we created a soffit allowing us to run the pendants below a beam. Featuring an open eat-in counter, beautiful finishes, and enviable stainless steel appliances, we created a beautiful, yet highly functional contemporary apartment that gives our client the lifestyle of she wanted - to be able to entertain both glamorously and comfortably!
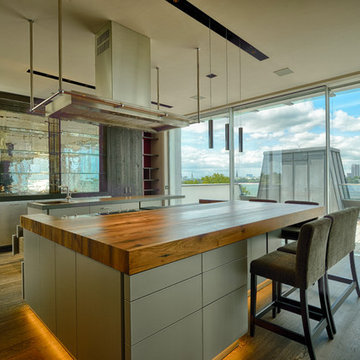
Design ideas for an expansive contemporary eat-in kitchen in Hamburg with flat-panel cabinets, grey cabinets, wood benchtops, glass tile splashback, medium hardwood floors, with island and an integrated sink.
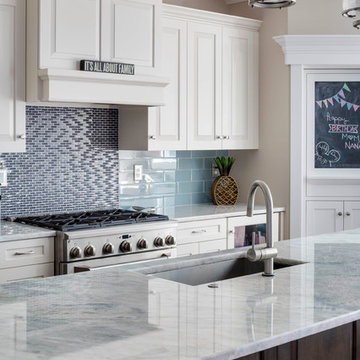
Greg Premru
This is an example of a mid-sized transitional single-wall eat-in kitchen in Boston with an undermount sink, quartzite benchtops, glass tile splashback, with island, white cabinets, raised-panel cabinets, blue splashback, stainless steel appliances, dark hardwood floors and brown floor.
This is an example of a mid-sized transitional single-wall eat-in kitchen in Boston with an undermount sink, quartzite benchtops, glass tile splashback, with island, white cabinets, raised-panel cabinets, blue splashback, stainless steel appliances, dark hardwood floors and brown floor.
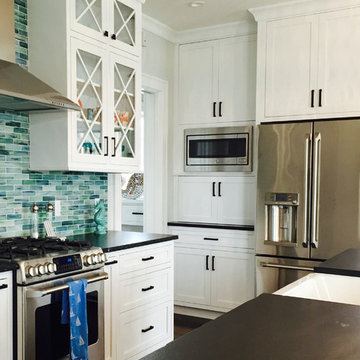
Photo of a mid-sized beach style u-shaped eat-in kitchen in New York with a farmhouse sink, shaker cabinets, white cabinets, granite benchtops, blue splashback, glass tile splashback, stainless steel appliances, medium hardwood floors and with island.
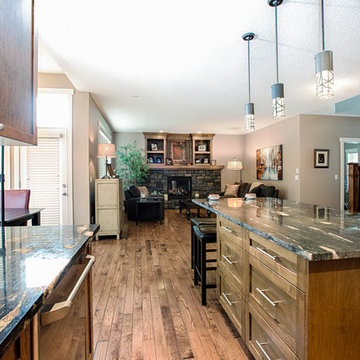
This is an example of a mid-sized country u-shaped eat-in kitchen in Calgary with an undermount sink, shaker cabinets, medium wood cabinets, granite benchtops, grey splashback, glass tile splashback, stainless steel appliances, medium hardwood floors, with island and brown floor.
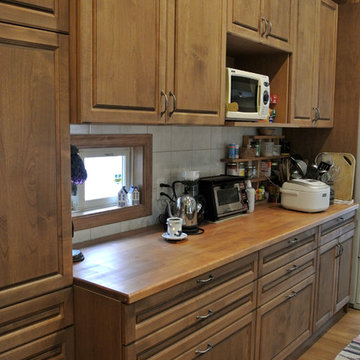
M's Factory
Design ideas for a mid-sized traditional galley eat-in kitchen in Nagoya with an undermount sink, raised-panel cabinets, medium wood cabinets, solid surface benchtops, white splashback, glass tile splashback, stainless steel appliances, medium hardwood floors and a peninsula.
Design ideas for a mid-sized traditional galley eat-in kitchen in Nagoya with an undermount sink, raised-panel cabinets, medium wood cabinets, solid surface benchtops, white splashback, glass tile splashback, stainless steel appliances, medium hardwood floors and a peninsula.
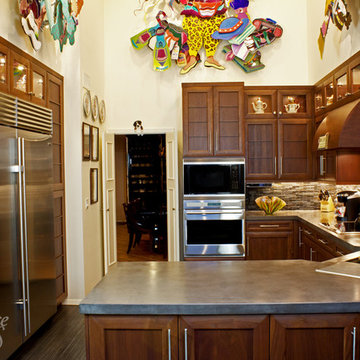
Poured concrete countertops in the kitchen with a double Wolf oven and extra wide, Sub Zero refrigerator and freezer unit.
Tim Cree/Creepwalk Media
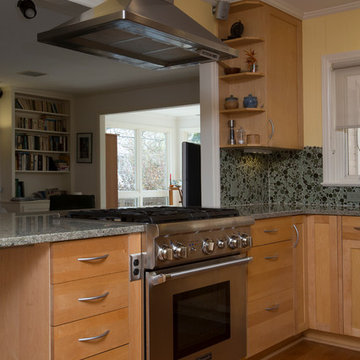
Marilyn Peryer Style House Photography
Photo of a mid-sized contemporary u-shaped eat-in kitchen in Raleigh with an undermount sink, shaker cabinets, light wood cabinets, green splashback, glass tile splashback, stainless steel appliances, medium hardwood floors, a peninsula, quartz benchtops, orange floor and green benchtop.
Photo of a mid-sized contemporary u-shaped eat-in kitchen in Raleigh with an undermount sink, shaker cabinets, light wood cabinets, green splashback, glass tile splashback, stainless steel appliances, medium hardwood floors, a peninsula, quartz benchtops, orange floor and green benchtop.
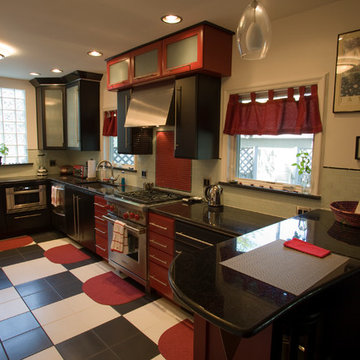
The Owner's charge was to create a Black & White kitchen that was RED all over. Michael Johnson Cabinetmaker did a superb job of fabricating the cabinets and even more importantly finishing them to our specifications. The black and white checkerboard ceramic tile floor added to the color pattern. The 1x1 Interstyle red tile inlaid into the Interstyle white tile backsplash brought even more red to the project. The stainless steel Wolf Range with the red knobs contributed not only a great cooking system but a splash of red to the project. The glass block window replaced a smaller window in order to bring more natural light into the space without compromising privacy.
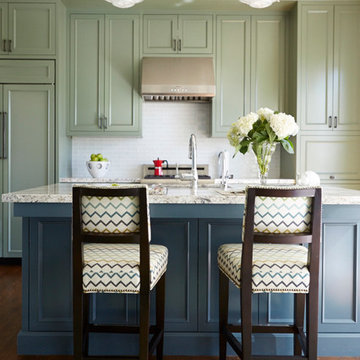
Liz Daly
Inspiration for a mid-sized transitional galley eat-in kitchen in San Francisco with an undermount sink, recessed-panel cabinets, green cabinets, granite benchtops, white splashback, glass tile splashback, stainless steel appliances, medium hardwood floors and with island.
Inspiration for a mid-sized transitional galley eat-in kitchen in San Francisco with an undermount sink, recessed-panel cabinets, green cabinets, granite benchtops, white splashback, glass tile splashback, stainless steel appliances, medium hardwood floors and with island.
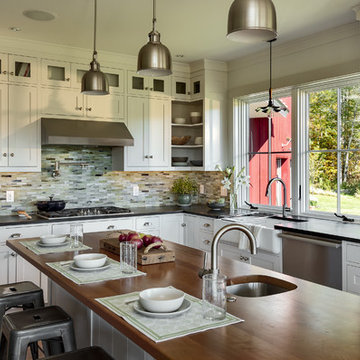
photography by Rob Karosis
This is an example of a mid-sized traditional l-shaped eat-in kitchen in Portland Maine with a single-bowl sink, shaker cabinets, white cabinets, multi-coloured splashback, glass tile splashback, stainless steel appliances, medium hardwood floors and with island.
This is an example of a mid-sized traditional l-shaped eat-in kitchen in Portland Maine with a single-bowl sink, shaker cabinets, white cabinets, multi-coloured splashback, glass tile splashback, stainless steel appliances, medium hardwood floors and with island.
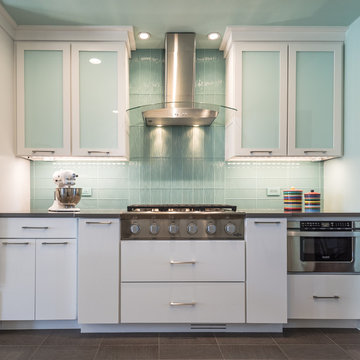
A fun, hip kitchen with a mid-century modern vibe. The homeowners wanted a kitchen to make them happy. We think you can't help but smile!
NEXT Project Studio
Jerry Voloski
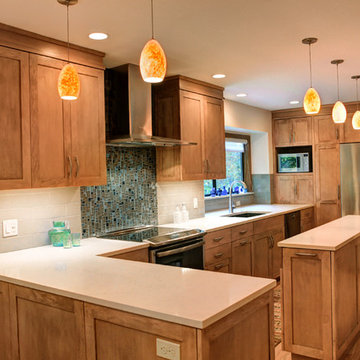
The space can now accommodate two cooks comfortably. Lighting is improved by adding undercabinet and decorative fixtures.
Kristal Passy Photography
This is an example of a small contemporary galley eat-in kitchen in Portland with an undermount sink, shaker cabinets, light wood cabinets, quartz benchtops, beige splashback, glass tile splashback, stainless steel appliances, light hardwood floors and with island.
This is an example of a small contemporary galley eat-in kitchen in Portland with an undermount sink, shaker cabinets, light wood cabinets, quartz benchtops, beige splashback, glass tile splashback, stainless steel appliances, light hardwood floors and with island.
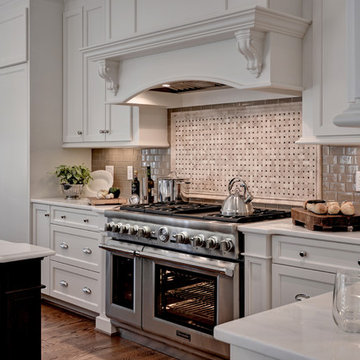
Expansive transitional l-shaped eat-in kitchen in Other with a farmhouse sink, shaker cabinets, white cabinets, marble benchtops, beige splashback, glass tile splashback, stainless steel appliances, medium hardwood floors, with island and brown floor.
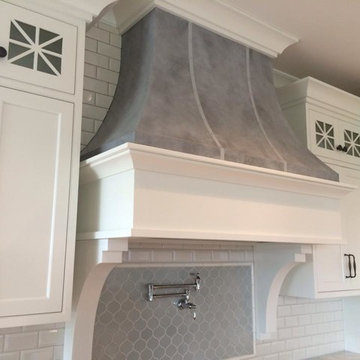
A custom color gray finish with straps and nail head detail were added to this transitional style kitchen range hood by Diane LaLonde Hasso of Faux-Real, LLC. Credits: Dwellings for Interior Design and Colonial Builders
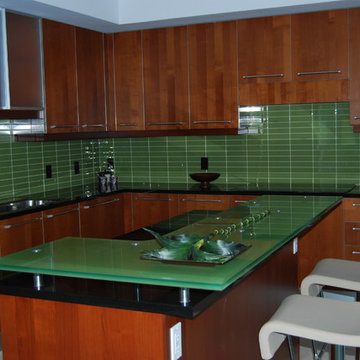
3/4" back painted glass top. Installed with stainless steel standoffs and custom made stainless legs.
Aventura, FL.
Inspiration for a modern l-shaped eat-in kitchen in Miami with an undermount sink, flat-panel cabinets, medium wood cabinets, granite benchtops, green splashback, glass tile splashback, stainless steel appliances and with island.
Inspiration for a modern l-shaped eat-in kitchen in Miami with an undermount sink, flat-panel cabinets, medium wood cabinets, granite benchtops, green splashback, glass tile splashback, stainless steel appliances and with island.
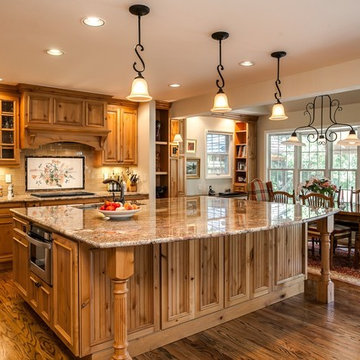
MG ProPhoto
Inspiration for a large country galley eat-in kitchen in Denver with with island, recessed-panel cabinets, medium wood cabinets, granite benchtops, beige splashback, glass tile splashback, panelled appliances, an undermount sink and medium hardwood floors.
Inspiration for a large country galley eat-in kitchen in Denver with with island, recessed-panel cabinets, medium wood cabinets, granite benchtops, beige splashback, glass tile splashback, panelled appliances, an undermount sink and medium hardwood floors.
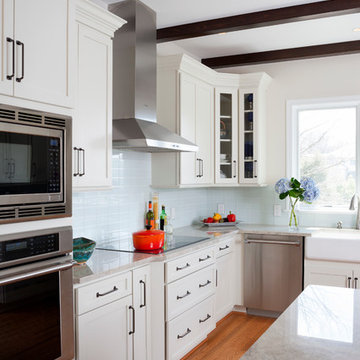
AV Architects + Builders
Location: Great Falls, VA, USA
Our modern farm style home design was exactly what our clients were looking for. They had the charm and the landscape they wanted, but needed a boost to help accommodate a family of four. Our design saw us tear down their existing garage and transform the space into an entertaining family friendly kitchen. This addition moved the entry of the home to the other side and switched the view of the kitchen on the side of the home with more natural light. As for the ceilings, we went ahead and changed the traditional 7’8” ceilings to a 9’4” ceiling. Our decision to approach this home with smart design resulted in removing the existing stick frame roof and replacing it with engineered trusses to have a higher and wider roof, which allowed for the open plan to be implemented without the use of supporting beams. And once the finished product was complete, our clients had a home that doubled in space and created many more opportunities for entertaining and relaxing in style.
Stacy Zarin Photography
Eat-in Kitchen with Glass Tile Splashback Design Ideas
9