Eat-in Kitchen with Green Cabinets Design Ideas
Refine by:
Budget
Sort by:Popular Today
101 - 120 of 10,024 photos
Item 1 of 3
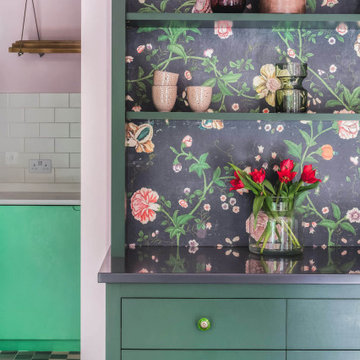
A bright green kitchen renovation in the heart of London.
Using Granada Green, Dulux shade for the kitchen run paired with sugar pink walls.
The open plan kitchen diner houses a central island with bar stools for a breakfast bar and social space.
The checkerboard flooring sits next to reclaimed retrovious flooring with the perfect blend of old and new.
The open larder dresser has wallpapered backing for a bespoke and unique kitchen.

Newly created walk-in larder.
Design ideas for a mid-sized midcentury u-shaped eat-in kitchen in West Midlands with an integrated sink, flat-panel cabinets, green cabinets, solid surface benchtops, white splashback, glass tile splashback, coloured appliances, vinyl floors, with island, multi-coloured floor and white benchtop.
Design ideas for a mid-sized midcentury u-shaped eat-in kitchen in West Midlands with an integrated sink, flat-panel cabinets, green cabinets, solid surface benchtops, white splashback, glass tile splashback, coloured appliances, vinyl floors, with island, multi-coloured floor and white benchtop.
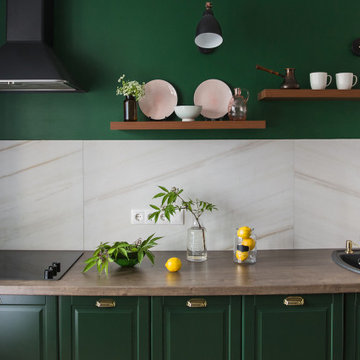
Inspiration for a small traditional l-shaped eat-in kitchen in Saint Petersburg with a drop-in sink, recessed-panel cabinets, green cabinets, laminate benchtops, beige splashback, porcelain splashback, black appliances, vinyl floors, no island, brown floor and brown benchtop.
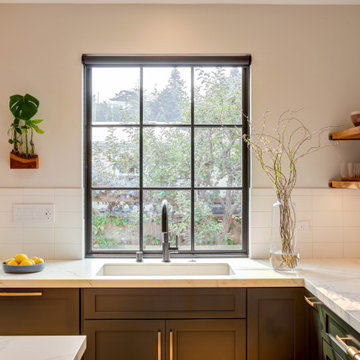
Photo Credit: Treve Johnson Photography
Inspiration for a large transitional l-shaped eat-in kitchen in San Francisco with an undermount sink, shaker cabinets, green cabinets, quartz benchtops, white splashback, ceramic splashback, black appliances, light hardwood floors, with island, brown floor and white benchtop.
Inspiration for a large transitional l-shaped eat-in kitchen in San Francisco with an undermount sink, shaker cabinets, green cabinets, quartz benchtops, white splashback, ceramic splashback, black appliances, light hardwood floors, with island, brown floor and white benchtop.

copyright Ben Quinton
Inspiration for a mid-sized transitional single-wall eat-in kitchen in London with an undermount sink, shaker cabinets, green cabinets, marble benchtops, beige splashback, ceramic splashback, panelled appliances, medium hardwood floors, with island and grey benchtop.
Inspiration for a mid-sized transitional single-wall eat-in kitchen in London with an undermount sink, shaker cabinets, green cabinets, marble benchtops, beige splashback, ceramic splashback, panelled appliances, medium hardwood floors, with island and grey benchtop.
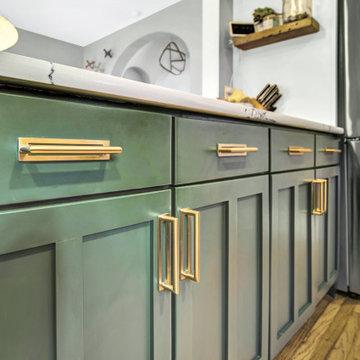
This is an example of a small single-wall eat-in kitchen in St Louis with green cabinets, subway tile splashback, stainless steel appliances, a peninsula, brown floor, multi-coloured benchtop and white splashback.
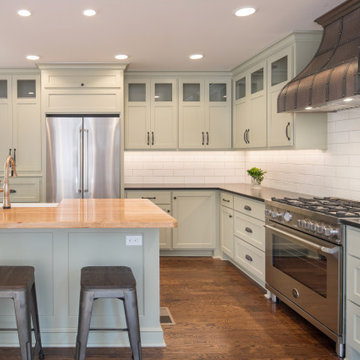
Traditional kitchen with sage green Shaker style cabinets. Brushed black pearl countertops with butcher block top on island. Copper hood over the Bertazonni range.
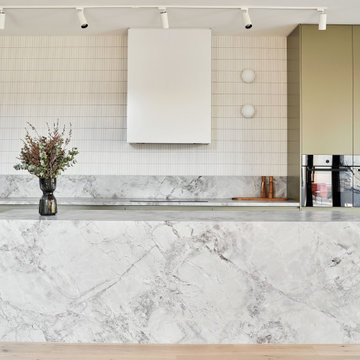
Kitchen at the Ferndale Home in Glen Iris Victoria.
Builder: Mazzei Homes
Architecture: Dan Webster
Furniture: Zuster Furniture
Kitchen, Wardrobes & Joinery: The Kitchen Design Centre
Photography: Elisa Watson
Project: Royal Melbourne Hospital Lottery Home 2020
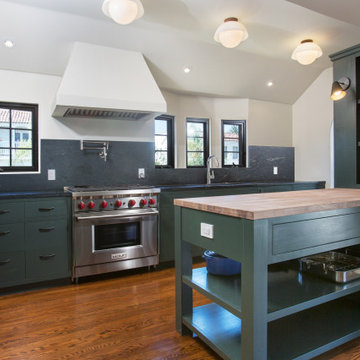
Photo of a mid-sized mediterranean l-shaped eat-in kitchen in Los Angeles with an undermount sink, flat-panel cabinets, green cabinets, wood benchtops, green splashback, engineered quartz splashback, stainless steel appliances, medium hardwood floors, with island, brown floor, green benchtop and vaulted.
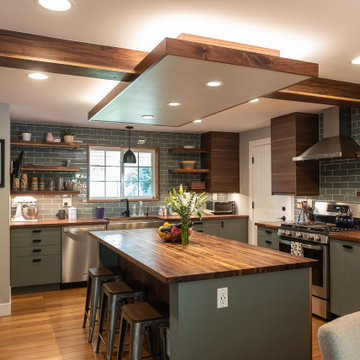
Design ideas for a large country u-shaped eat-in kitchen in Denver with a farmhouse sink, flat-panel cabinets, green cabinets, wood benchtops, grey splashback, subway tile splashback, stainless steel appliances, medium hardwood floors, with island, brown floor, brown benchtop and exposed beam.
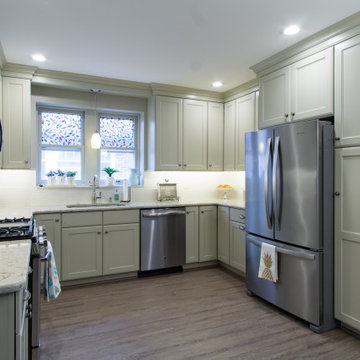
This U-shaped kitchen was completely renovated down to the studs. We also removed a wall that was closing in the kitchen and keeping the entire space dark - removing this wall allowed the entire kitchen to open up and flow into the dining area.
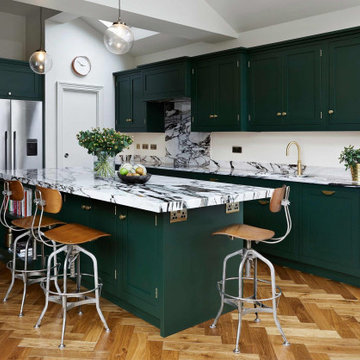
This kitchen was custom made in the UK. The cabientry was hand-painted in a specific green selected by the clients, and paired with brass accessories and a statemetn quartzite worktop and splashback. It features also a Quooker Fusion Tap in Urban Brass.
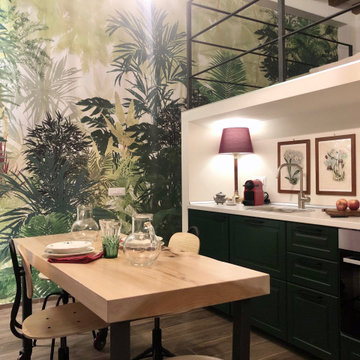
Una piccola cucina in nicchia, abbinata alla carta da parati
Photo of a small industrial single-wall eat-in kitchen in Milan with a drop-in sink, raised-panel cabinets, green cabinets, laminate benchtops, porcelain floors and brown floor.
Photo of a small industrial single-wall eat-in kitchen in Milan with a drop-in sink, raised-panel cabinets, green cabinets, laminate benchtops, porcelain floors and brown floor.
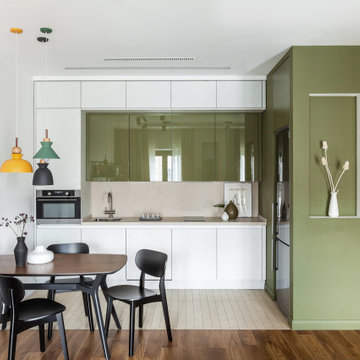
This is an example of a small scandinavian l-shaped eat-in kitchen in Moscow with an undermount sink, flat-panel cabinets, solid surface benchtops, beige splashback, stainless steel appliances, porcelain floors, no island, beige floor, beige benchtop and green cabinets.
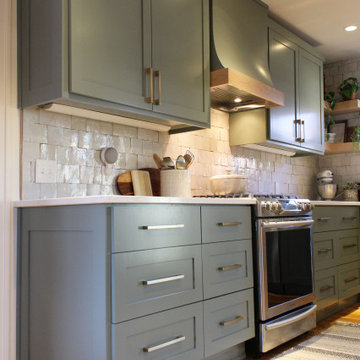
L- Shaped kitchen with a coffee nook and a pantry nook. Handmade Italian Ceramic tile backsplash. Precat Conversion varnish finish in Retreat with white oak accents.
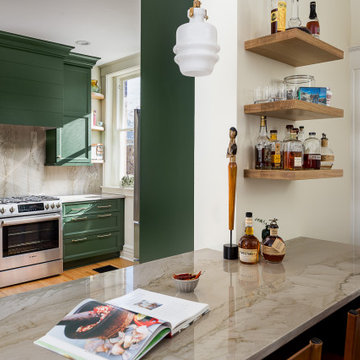
Small transitional l-shaped eat-in kitchen in Louisville with a single-bowl sink, recessed-panel cabinets, green cabinets, quartzite benchtops, grey splashback, stone slab splashback, stainless steel appliances, medium hardwood floors, a peninsula and grey benchtop.
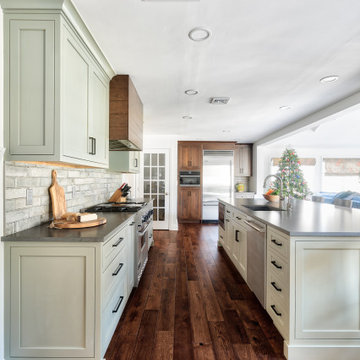
Took down a wall in this kitchen where there used to be a pass through - now it is fully open to the family room with a large island and seating for the whole family.
Photo by Chris Veith
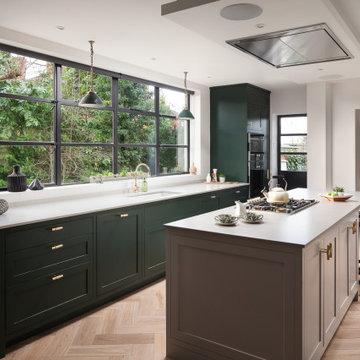
Inspiration for a large transitional galley eat-in kitchen in London with an undermount sink, shaker cabinets, green cabinets, light hardwood floors, with island, beige floor and white benchtop.
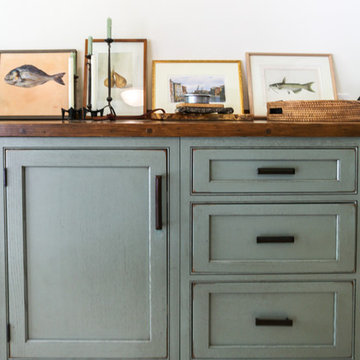
This is an example of a mid-sized traditional galley eat-in kitchen in New York with a farmhouse sink, recessed-panel cabinets, green cabinets, quartz benchtops, white splashback, subway tile splashback, stainless steel appliances, porcelain floors, a peninsula, grey floor and grey benchtop.
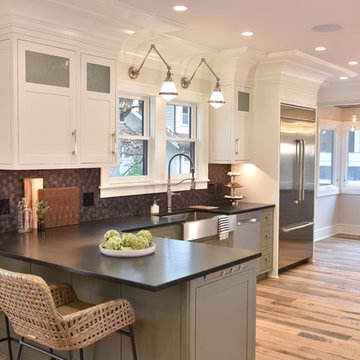
Paul Gates Photography
Inspiration for a transitional u-shaped eat-in kitchen in Other with a farmhouse sink, granite benchtops, black splashback, mosaic tile splashback, stainless steel appliances, medium hardwood floors, a peninsula, brown floor, black benchtop, shaker cabinets and green cabinets.
Inspiration for a transitional u-shaped eat-in kitchen in Other with a farmhouse sink, granite benchtops, black splashback, mosaic tile splashback, stainless steel appliances, medium hardwood floors, a peninsula, brown floor, black benchtop, shaker cabinets and green cabinets.
Eat-in Kitchen with Green Cabinets Design Ideas
6