Eat-in Kitchen with Grey Floor Design Ideas
Refine by:
Budget
Sort by:Popular Today
21 - 40 of 41,476 photos
Item 1 of 3
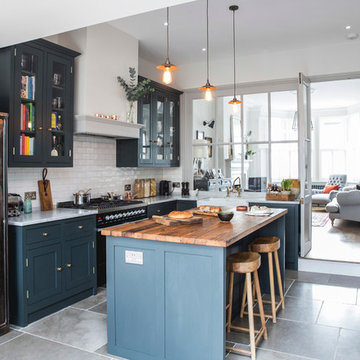
Shaker kitchen cabinets were painted in a deep green to highlight the brass hardware. Carrara marble worktops and reclaimed oak on the island complete the scheme for a bespoke individual finish.
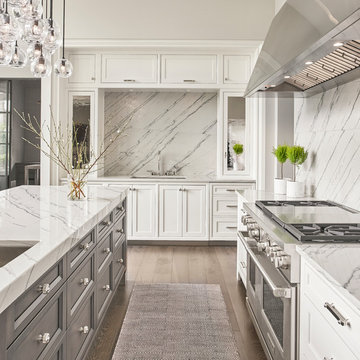
This clean profile, streamlined kitchen embodies today's transitional look. The white painted perimeter cabinetry contrasts the grey stained island, while perfectly blending cool and warm tones.
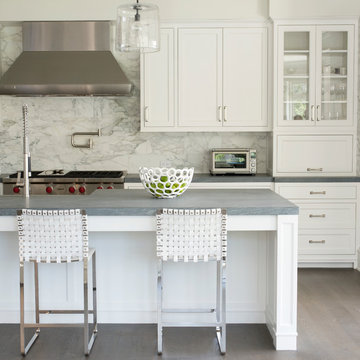
This is an example of a mid-sized transitional galley eat-in kitchen in New York with recessed-panel cabinets, white cabinets, grey splashback, stainless steel appliances, with island, marble splashback, a farmhouse sink, quartz benchtops, medium hardwood floors and grey floor.

Bespoke made angular kitchen island tapers due to width of kitchen area
This is an example of a mid-sized contemporary l-shaped eat-in kitchen in London with an integrated sink, flat-panel cabinets, black cabinets, solid surface benchtops, multi-coloured splashback, ceramic splashback, black appliances, porcelain floors, with island, grey floor, white benchtop and coffered.
This is an example of a mid-sized contemporary l-shaped eat-in kitchen in London with an integrated sink, flat-panel cabinets, black cabinets, solid surface benchtops, multi-coloured splashback, ceramic splashback, black appliances, porcelain floors, with island, grey floor, white benchtop and coffered.
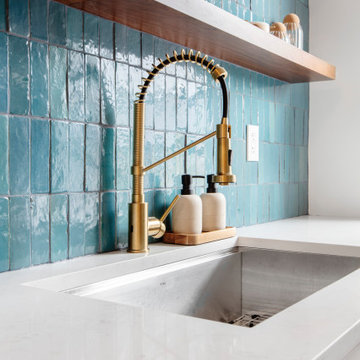
Design ideas for a mid-sized modern u-shaped eat-in kitchen in New York with an undermount sink, shaker cabinets, white cabinets, quartz benchtops, blue splashback, ceramic splashback, stainless steel appliances, ceramic floors, no island, grey floor and white benchtop.

Beautiful Modern Kitchen. With Led Lighting and Quartzite Countertops. Blum Hardware and black handles
Design ideas for a large modern l-shaped eat-in kitchen in Miami with a drop-in sink, flat-panel cabinets, medium wood cabinets, quartzite benchtops, multi-coloured splashback, marble splashback, black appliances, porcelain floors, with island, grey floor and multi-coloured benchtop.
Design ideas for a large modern l-shaped eat-in kitchen in Miami with a drop-in sink, flat-panel cabinets, medium wood cabinets, quartzite benchtops, multi-coloured splashback, marble splashback, black appliances, porcelain floors, with island, grey floor and multi-coloured benchtop.

Welcome to our latest kitchen renovation project, where classic French elegance meets contemporary design in the heart of Great Falls, VA. In this transformation, we aim to create a stunning kitchen space that exudes sophistication and charm, capturing the essence of timeless French style with a modern twist.
Our design centers around a harmonious blend of light gray and off-white tones, setting a serene and inviting backdrop for this kitchen makeover. These neutral hues will work in harmony to create a calming ambiance and enhance the natural light, making the kitchen feel open and welcoming.
To infuse a sense of nature and add a striking focal point, we have carefully selected green cabinets. The rich green hue, reminiscent of lush gardens, brings a touch of the outdoors into the space, creating a unique and refreshing visual appeal. The cabinets will be thoughtfully placed to optimize both functionality and aesthetics.
The heart of this project lies in the eye-catching French-style range and exquisite light fixture. The hood, adorned with intricate detailing, will become a captivating centerpiece above the cooking area. Its classic charm will evoke the grandeur of French country homes, while also providing efficient ventilation for a pleasant cooking experience.

A generous island sits across from the kitchen wall, which showcases custom cabinetry (including open shelves above) and a Milestone plaster surround at the vent hood. Photography: Andrew Pogue Photography.

A minimalist kitchen is like the no-makeup makeup! Everything is well thought out throughout the space!
Mid-sized scandinavian l-shaped eat-in kitchen in Toronto with an undermount sink, flat-panel cabinets, light wood cabinets, quartzite benchtops, grey splashback, porcelain splashback, stainless steel appliances, ceramic floors, with island, grey floor and grey benchtop.
Mid-sized scandinavian l-shaped eat-in kitchen in Toronto with an undermount sink, flat-panel cabinets, light wood cabinets, quartzite benchtops, grey splashback, porcelain splashback, stainless steel appliances, ceramic floors, with island, grey floor and grey benchtop.

We designed an addition to the house to include the new kitchen, expanded mudroom and relocated laundry room. The kitchen features an abundance of countertop and island space, island seating, a farmhouse sink, custom walnut cabinetry and floating shelves, a breakfast nook with built-in bench seating and porcelain tile flooring.
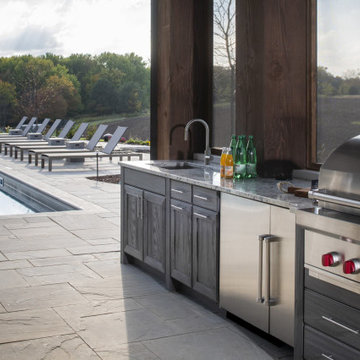
With its rich, warm cabinetry and a design built to endure Minnesota weather, this outdoor kitchen is perfect for a summer day by the pool, a fall family cookout, or just a cold beer while watching the sunset.
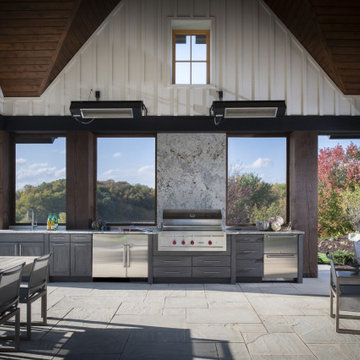
This spacious outdoor kitchen brings multi-season cooking, dining, and entertainment areas together in a space that seems to be at one with the rolling hills and expansive views of the countryside. The weathered graphite finish of the cabinetry pairs beautifully with the Douglas Fir Timber that surrounds, allowing the design to blend seamlessly into the beauty of the backyard.

Large country u-shaped eat-in kitchen in Detroit with an undermount sink, flat-panel cabinets, blue cabinets, granite benchtops, grey splashback, stone tile splashback, stainless steel appliances, travertine floors, multiple islands, grey floor and blue benchtop.

Beautiful eat-in kitchen with a stunning custom baker's island center-kitchen. This kitchen includes paneled appliances, a large custom hood, white framed cabinetry, solid pine island and fridge, glass china cabinetry, brass plumbing fixtures, backsplash to the ceiling, and marble countertops.
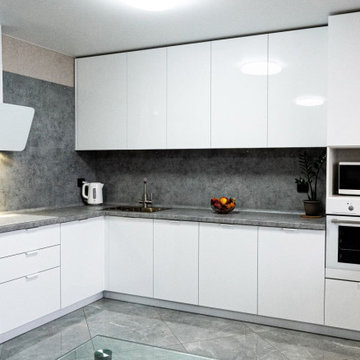
Верхний ряд без ручек - стильно и лаконично.
Inspiration for a mid-sized contemporary l-shaped eat-in kitchen in Other with an undermount sink, flat-panel cabinets, white cabinets, grey splashback, white appliances, ceramic floors, grey floor and grey benchtop.
Inspiration for a mid-sized contemporary l-shaped eat-in kitchen in Other with an undermount sink, flat-panel cabinets, white cabinets, grey splashback, white appliances, ceramic floors, grey floor and grey benchtop.

This is an example of a large contemporary l-shaped eat-in kitchen in Toronto with an undermount sink, shaker cabinets, beige cabinets, marble benchtops, white splashback, marble splashback, stainless steel appliances, porcelain floors, with island, grey floor and beige benchtop.
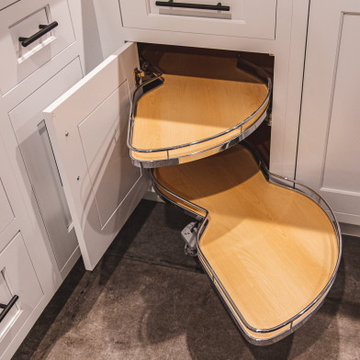
Farmhouse kitchen with inset custom cabinets and Dekton countertops
Design ideas for a large country l-shaped eat-in kitchen in DC Metro with a single-bowl sink, shaker cabinets, distressed cabinets, quartz benchtops, white splashback, mosaic tile splashback, stainless steel appliances, cement tiles, with island, grey floor and white benchtop.
Design ideas for a large country l-shaped eat-in kitchen in DC Metro with a single-bowl sink, shaker cabinets, distressed cabinets, quartz benchtops, white splashback, mosaic tile splashback, stainless steel appliances, cement tiles, with island, grey floor and white benchtop.
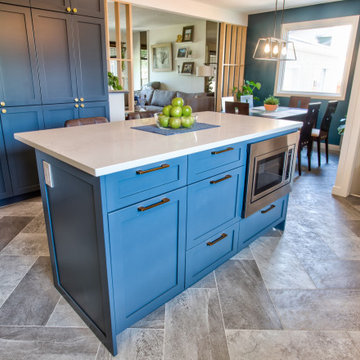
Photo of a large contemporary l-shaped eat-in kitchen in Other with an undermount sink, shaker cabinets, blue cabinets, quartz benchtops, white splashback, ceramic splashback, stainless steel appliances, ceramic floors, with island, grey floor and white benchtop.

Кухня в доме объединена с зоной столовой.
Design ideas for a mid-sized contemporary u-shaped eat-in kitchen in Moscow with an undermount sink, flat-panel cabinets, beige cabinets, quartz benchtops, white splashback, marble splashback, stainless steel appliances, porcelain floors, with island, grey floor, white benchtop and recessed.
Design ideas for a mid-sized contemporary u-shaped eat-in kitchen in Moscow with an undermount sink, flat-panel cabinets, beige cabinets, quartz benchtops, white splashback, marble splashback, stainless steel appliances, porcelain floors, with island, grey floor, white benchtop and recessed.
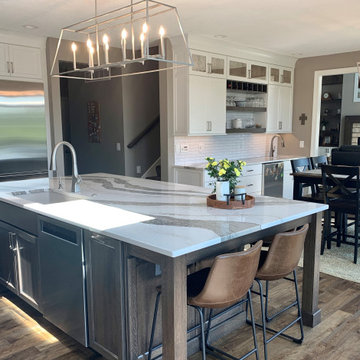
Kitchen remodel in Bettendorf, Iowa Quad Cities with Amish-built cabinets in a combination of "Warm White" paint and quarter sawn White Oak in a "Charcoal" stain". Skara Brae Cambria Quartz, Paramount Stockbridge Oak Gingerbread flooring, and Viking Appliances also featured. Design, materials, and complete start to finish remodel by Village Home Stores.
Eat-in Kitchen with Grey Floor Design Ideas
2