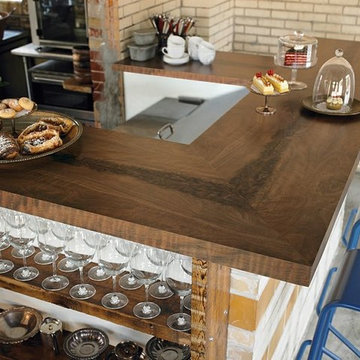Eat-in Kitchen with Laminate Benchtops Design Ideas
Refine by:
Budget
Sort by:Popular Today
41 - 60 of 15,023 photos
Item 1 of 3

Une bonne base, la cuisine a été relooké avec un papier peint et quelques étagères. Une nouvelle suspension en lin est complémentaire à une suspension relookée avec un abat jour noir afin de conserver les détails noirs.
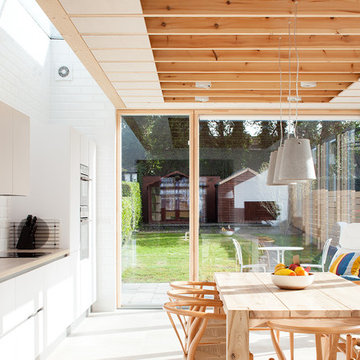
Alice Clancy
Photo of a mid-sized contemporary single-wall eat-in kitchen in Dublin with a drop-in sink, flat-panel cabinets, white cabinets, laminate benchtops, white splashback, ceramic splashback, white appliances, porcelain floors and no island.
Photo of a mid-sized contemporary single-wall eat-in kitchen in Dublin with a drop-in sink, flat-panel cabinets, white cabinets, laminate benchtops, white splashback, ceramic splashback, white appliances, porcelain floors and no island.
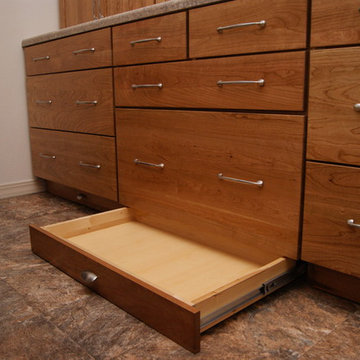
Diamond Reflections cabinets in the Jamestown door style with the slab drawer front option. Cherry stained in Light. Cabinet design and photo by Daniel Clardy AKBD
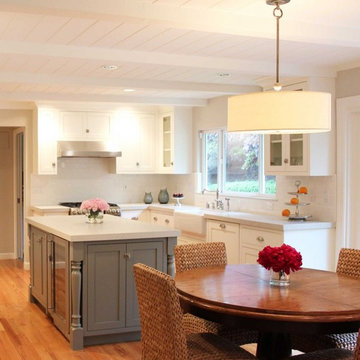
Inspiration for a small traditional u-shaped eat-in kitchen in Chicago with a farmhouse sink, shaker cabinets, white cabinets, laminate benchtops, ceramic splashback, stainless steel appliances, light hardwood floors and with island.

Основная задача: создать современный светлый интерьер для молодой семейной пары с двумя детьми.
В проекте большая часть материалов российского производства, вся мебель российского производства.

Inspiration for a mid-sized modern l-shaped eat-in kitchen in Paris with a single-bowl sink, beaded inset cabinets, blue cabinets, laminate benchtops, white splashback, ceramic splashback, stainless steel appliances, ceramic floors, blue floor and beige benchtop.
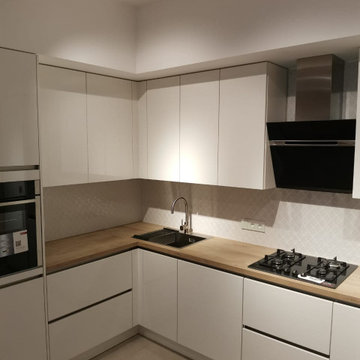
Photo of a small contemporary l-shaped eat-in kitchen in Other with a drop-in sink, flat-panel cabinets, white cabinets, laminate benchtops, beige splashback, ceramic splashback, black appliances, porcelain floors, no island, beige floor and beige benchtop.
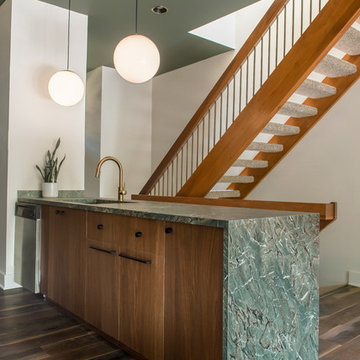
View from living area into the kitchen. The waterfall counter top adds an extra pop of green, breaking up the wood cabinets and flooring. Open stairs add visual interest, and the punch of green on the ceiling draws your eye upward.
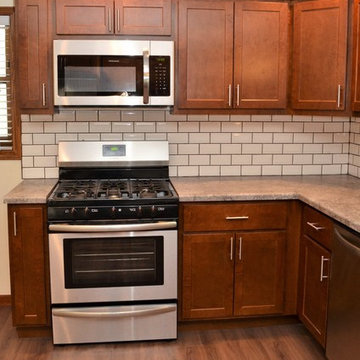
Cabinet Brand: BaileyTown USA
Wood Species: Maple
Cabinet Finish: Espresso
Door Style: Chesapeake
Countertop: Laminate, Andorra Fog Color
Mid-sized transitional u-shaped eat-in kitchen in Indianapolis with shaker cabinets, dark wood cabinets, laminate benchtops, white splashback, subway tile splashback, no island, grey benchtop, a drop-in sink, stainless steel appliances, medium hardwood floors and brown floor.
Mid-sized transitional u-shaped eat-in kitchen in Indianapolis with shaker cabinets, dark wood cabinets, laminate benchtops, white splashback, subway tile splashback, no island, grey benchtop, a drop-in sink, stainless steel appliances, medium hardwood floors and brown floor.
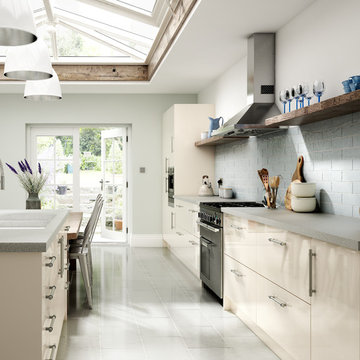
Glencoe Cashmere's cool colouring and high gloss finish offer the the ultimate in urban style - perfect for the modern home. Create a striking contrast of colour and texture by completing your kitchen with smooth Corian worktops and split-face slate mosaic wall tiles.
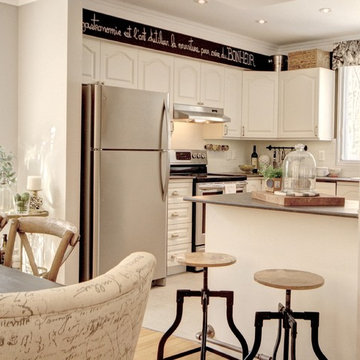
Lyne Brunet
Photo of a mid-sized country l-shaped eat-in kitchen in Montreal with white cabinets, laminate benchtops, white splashback, ceramic splashback, stainless steel appliances, ceramic floors and grey floor.
Photo of a mid-sized country l-shaped eat-in kitchen in Montreal with white cabinets, laminate benchtops, white splashback, ceramic splashback, stainless steel appliances, ceramic floors and grey floor.
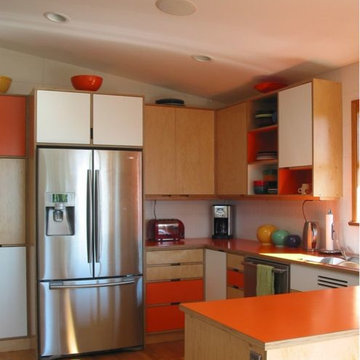
Kitchen cabinets by Kerf Design, Seattle WA. A skylight adds much-needed light in a kitchen that was originally dark and closed in. Mid-Century Modern Remodel, Seattle, WA. Belltown Design. Photography by Paula McHugh
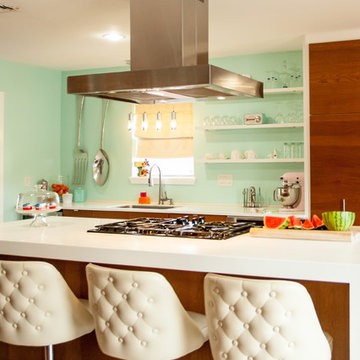
The 1960's atomic ranch-style home's new kitchen features and large kitchen island, dual pull-out pantries on either side of a 48" built-in refrigerator, separate wine refrigerator, built-in coffee maker and no wall cabinets.
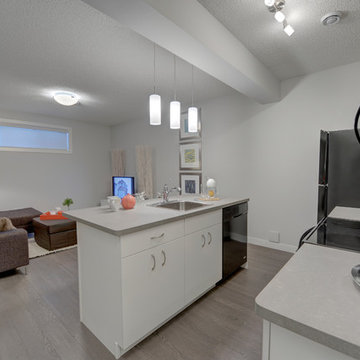
Design ideas for a small transitional galley eat-in kitchen in Edmonton with a drop-in sink, flat-panel cabinets, white cabinets, laminate benchtops, white splashback, subway tile splashback, black appliances, laminate floors and with island.
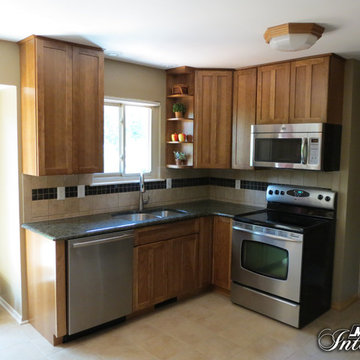
Transitional l-shaped eat-in kitchen in Other with shaker cabinets, laminate benchtops, beige splashback and stainless steel appliances.
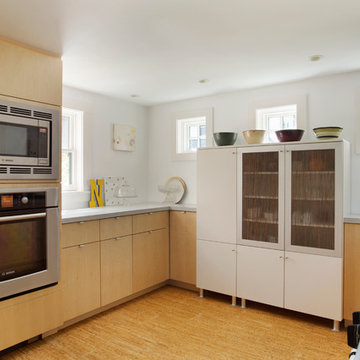
Blending contemporary and historic styles requires innovative design and a well-balanced aesthetic. That was the challenge we faced in creating a modern kitchen for this historic home in Lynnfield, MA. The final design retained the classically beautiful spatial and structural elements of the home while introducing a sleek sophistication. We mixed the two design palettes carefully. For instance, juxtaposing the warm, distressed wood of an original door with the smooth, brightness of non-paneled, maple cabinetry. A cork floor and accent cabinets of white metal add texture while a seated, step-down peninsula and built in bookcase create an open transition from the kitchen proper to an inviting dining space. This is truly a space where the past and present can coexist harmoniously.
Photo Credit: Eric Roth
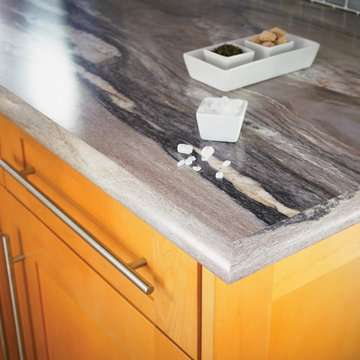
3420-46 Dolce Vita in Etchings™ finish with Bullnose IdealEdge™ (180fx® laminate). Order your FREE SAMPLE now! http://www.formica.com/en/us/products/180fx/details?di=NA_US_180FX_03420
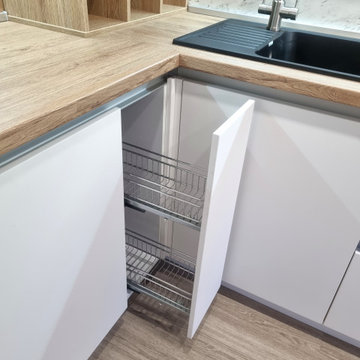
Цена: от 350 000
Комплектация:
•Корпус ЛДСП Lamarty и Egger;
•Фасады МДФ ПВХ и Egger;
•Цоколь МДФ;
•Задние стенки ХДФ;
•Фурнитура Boyard/Hettich на доводчиках;
•Столешница с фартуком Egger;
•Плинтус;
•Еврозапил столешницы;
•Ручка профиль Gola;
•Сушка нержавейка;
•Лоток для столовых приборов;
•Бутылочница;
•Подсветка рабочей поверхности;
•Газлифты и пуш.ап открывание на антресоли;

Inspiration for a large u-shaped eat-in kitchen in DC Metro with an integrated sink, shaker cabinets, white cabinets, laminate benchtops, beige splashback, granite splashback, stainless steel appliances, laminate floors, with island, brown floor and beige benchtop.
Eat-in Kitchen with Laminate Benchtops Design Ideas
3
