Eat-in Kitchen with Laminate Benchtops Design Ideas
Refine by:
Budget
Sort by:Popular Today
121 - 140 of 15,018 photos
Item 1 of 3
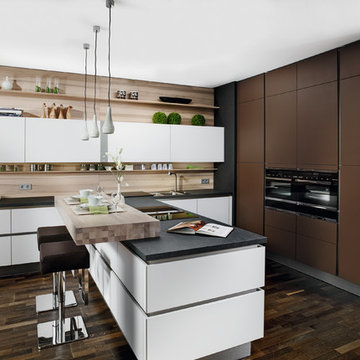
White lacquer Fronts in combination with Core Ash, and a distressed leather lacquer, resealed in chocolate brown, recessed handle Chanel in Stainless Steel
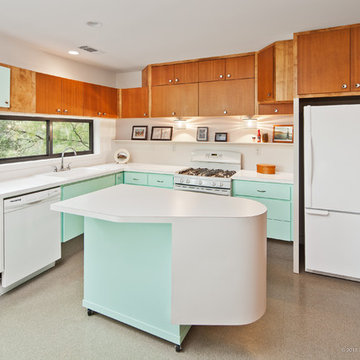
Mint and white cabinets in the bright kitchen give it a classic modern look.
Mid-sized modern l-shaped eat-in kitchen in Austin with an undermount sink, flat-panel cabinets, blue cabinets, laminate benchtops, white splashback, white appliances, linoleum floors and with island.
Mid-sized modern l-shaped eat-in kitchen in Austin with an undermount sink, flat-panel cabinets, blue cabinets, laminate benchtops, white splashback, white appliances, linoleum floors and with island.
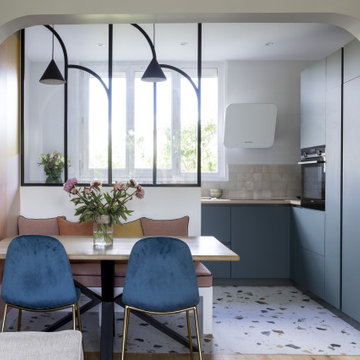
Le salon autrefois séparé de la cuisine a laissé place à une pièce unique. L'ouverture du mur porteur a pris la forme d'une arche pour faire écho a celle présente dans l'entrée. Les courbes se sont invitées dans le dessin de la verrière et le choix du papier peint. Le coin repas s'est immiscé entre la cuisine et le salon. L'ensemble a été conçu sur mesure pour notre studio.
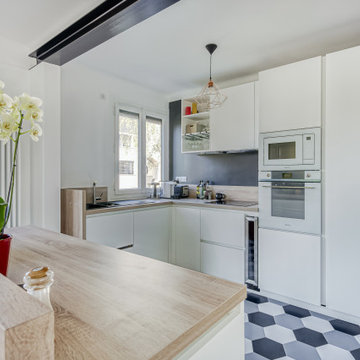
Cuisine ouverte sur pièce à vivre, lumineuse et fonctionnelle !
Inspiration for a mid-sized contemporary l-shaped eat-in kitchen in Paris with an undermount sink, beaded inset cabinets, white cabinets, laminate benchtops, brown splashback, panelled appliances, ceramic floors, with island, grey floor, brown benchtop and exposed beam.
Inspiration for a mid-sized contemporary l-shaped eat-in kitchen in Paris with an undermount sink, beaded inset cabinets, white cabinets, laminate benchtops, brown splashback, panelled appliances, ceramic floors, with island, grey floor, brown benchtop and exposed beam.
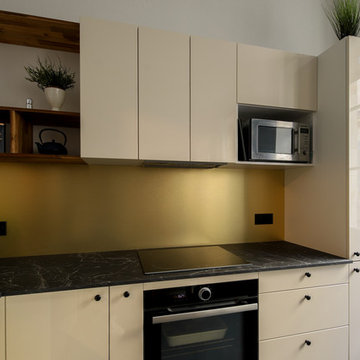
This is an example of a small eclectic u-shaped eat-in kitchen in Bordeaux with a single-bowl sink, beige cabinets, laminate benchtops, yellow splashback, black appliances, laminate floors, with island, black floor and black benchtop.
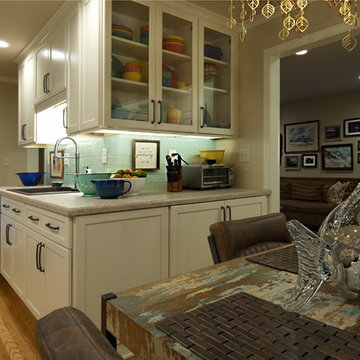
Lisza Coffey Photography
This is an example of a small eclectic l-shaped eat-in kitchen in Other with a drop-in sink, flat-panel cabinets, white cabinets, laminate benchtops, blue splashback, glass tile splashback, stainless steel appliances, medium hardwood floors, no island, brown floor and beige benchtop.
This is an example of a small eclectic l-shaped eat-in kitchen in Other with a drop-in sink, flat-panel cabinets, white cabinets, laminate benchtops, blue splashback, glass tile splashback, stainless steel appliances, medium hardwood floors, no island, brown floor and beige benchtop.
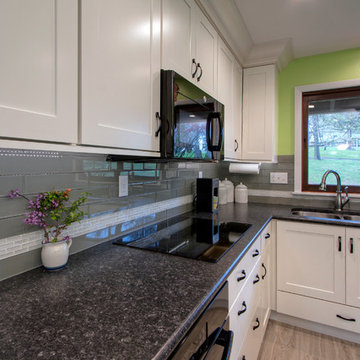
A double undermount sink surrounded by Midnight Stone Formica countertops. The backsplash is a smoke grey glass field tile with a white glass gemstone mosaic tile racing stripe.
Cabinets are Showplace maple in the Pendleton door style with a Soft Cream finish. Cabinet pulls are Heirloom Silver pulls by Liberty.
Photo by Toby Weiss for Mosby Building Arts
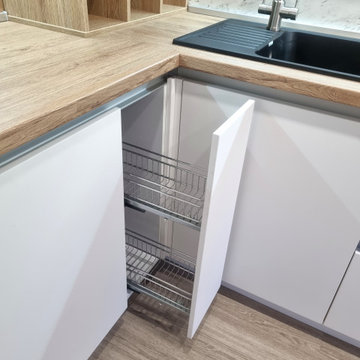
Цена: от 350 000
Комплектация:
•Корпус ЛДСП Lamarty и Egger;
•Фасады МДФ ПВХ и Egger;
•Цоколь МДФ;
•Задние стенки ХДФ;
•Фурнитура Boyard/Hettich на доводчиках;
•Столешница с фартуком Egger;
•Плинтус;
•Еврозапил столешницы;
•Ручка профиль Gola;
•Сушка нержавейка;
•Лоток для столовых приборов;
•Бутылочница;
•Подсветка рабочей поверхности;
•Газлифты и пуш.ап открывание на антресоли;

Это современная кухня с матовыми фасадами Mattelux, и пластиковой столешницей Duropal. На кухне нет ручек, для открывания используется профиль Gola черного цвета.
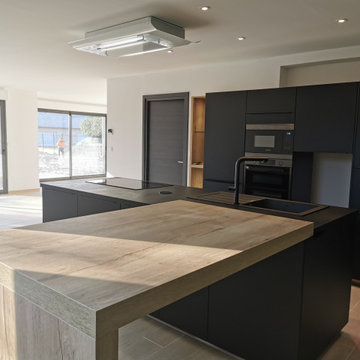
Cuisine stratifiée noire mate / poignée profilées noires / plan de travail noir structuré / coin repas chêne authentique
Le rappel du bois est fait grâce aux niches verticales de chaque côté des colonnes ainsi qu'à travers les niches horizontales encastrées au milieu des meubles suspendus.
Cet ensemble mural regroupe 3 fonctions :
- Rangement : Enormément de rangements à bonne hauteur (dans la zone de confort de l’être humain : entre les épaules et les genoux pour une accessibilité optimisée). Ces rangements ont la profondeur d'un meuble haut et sont donc parfaits pour y ranger toute la vaisselle du quotidien. Leur emplacement à proximité du coin repas est idéal pour la vaisselle également.
- Espace dédié aux petits appareils électroménagers afin qu’ils puissent rester à disposition sans prendre de place sur le plan de travail (ce qui n’aurait pas été pratique ni esthétique avec pour seul plan de travail l’îlot).
- Esthétique : ligne horizontale et légèreté amenée par le côté suspendu, pour cet ensemble mural très visible depuis la salle à manger des clients.
L'ilot accueille, lui , la plaque de cuisson et l'évier. L'idée étant de les rendre le plus invisibles possible, les clients ont opté pour un plan de travail en stratifié noir avec une plaque de cuisson noire, un évier noir et une prise de plan de travail noire : les voilà dissimulés dans le plan.
Les colonnes abritent quant à elle l'électroménagers restant : le réfrigérateur intégré, le four, le micro ondes, et la cave à vin.
La hotte de plafond cielo blanche vient se fondre dans le décor du plafond afin de l'oublier.
L'emplacement du coin repas dans l'avancée des fenêtres de la cuisine permet de profiter de la lumière naturelle pendant les repas , et évite le double emploi avec la table de salle à manger qui se trouve à l'opposée.
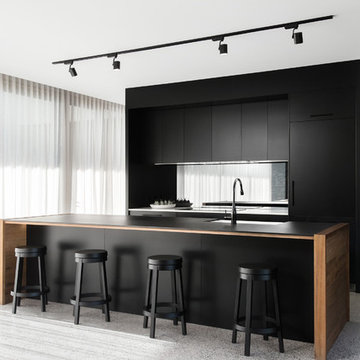
In the case of the Ivy Lane residence, the al fresco lifestyle defines the design, with a sun-drenched private courtyard and swimming pool demanding regular outdoor entertainment.
By turning its back to the street and welcoming northern views, this courtyard-centred home invites guests to experience an exciting new version of its physical location.
A social lifestyle is also reflected through the interior living spaces, led by the sunken lounge, complete with polished concrete finishes and custom-designed seating. The kitchen, additional living areas and bedroom wings then open onto the central courtyard space, completing a sanctuary of sheltered, social living.
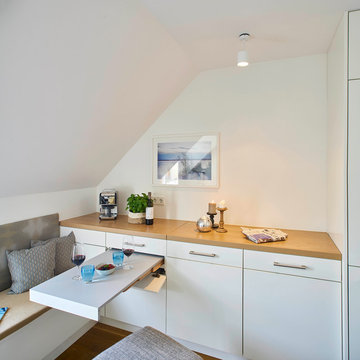
Design ideas for a small contemporary single-wall eat-in kitchen in Stuttgart with a drop-in sink, flat-panel cabinets, white cabinets, laminate benchtops, white splashback, panelled appliances, medium hardwood floors, beige floor and beige benchtop.
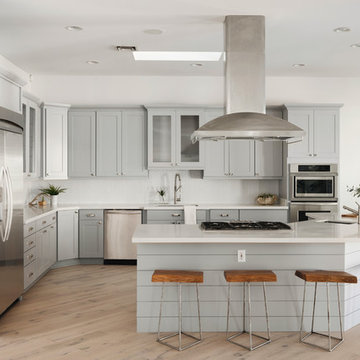
Design ideas for a large contemporary l-shaped eat-in kitchen in Phoenix with shaker cabinets, grey cabinets, white splashback, stainless steel appliances, with island, a drop-in sink, laminate benchtops, ceramic splashback, light hardwood floors, beige floor and white benchtop.
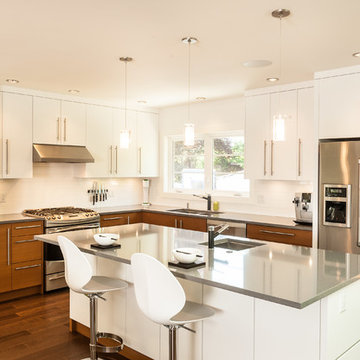
Photo of a contemporary u-shaped eat-in kitchen in Vancouver with a drop-in sink, flat-panel cabinets, white cabinets, laminate benchtops, white splashback, subway tile splashback, stainless steel appliances, dark hardwood floors and with island.
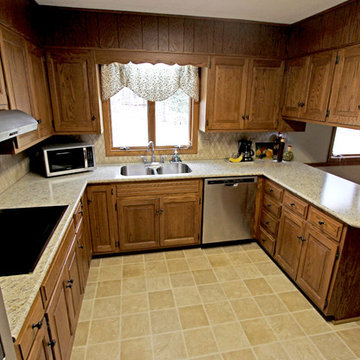
In this kitchen we installed a new Formica premium laminate Santa Cecilia Gold/Etchings finish with an ideal edge countertop with Durango Harlequin tile backsplash. A new Karran undermount integrated sink was installed. The customer installed new appliances and needed to modify the existing cabinet above the oven. In that cabinet, dividers and shelves were added.
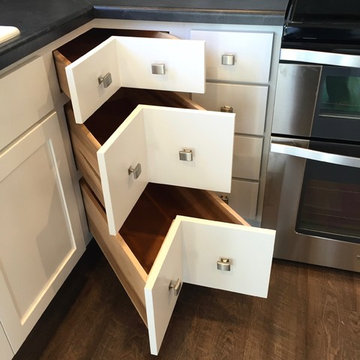
Design ideas for a mid-sized arts and crafts u-shaped eat-in kitchen in Other with a drop-in sink, shaker cabinets, white cabinets, laminate benchtops, stainless steel appliances, vinyl floors and with island.
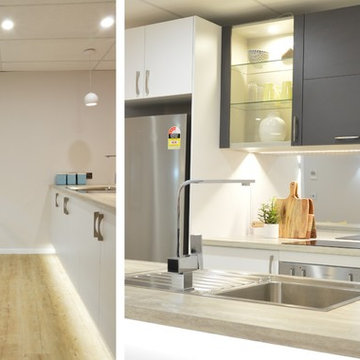
Anna Williams
Small contemporary galley eat-in kitchen in Brisbane with a single-bowl sink, flat-panel cabinets, white cabinets, laminate benchtops, metallic splashback, stainless steel appliances, linoleum floors and with island.
Small contemporary galley eat-in kitchen in Brisbane with a single-bowl sink, flat-panel cabinets, white cabinets, laminate benchtops, metallic splashback, stainless steel appliances, linoleum floors and with island.
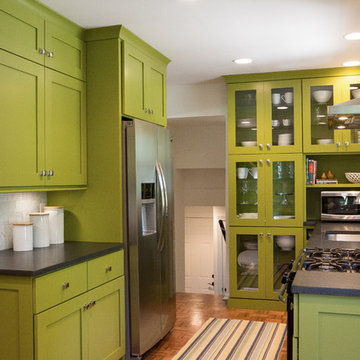
Jennifer Mayo Studios
Design ideas for a small midcentury galley eat-in kitchen in Grand Rapids with an undermount sink, shaker cabinets, green cabinets, laminate benchtops, white splashback, stone tile splashback, stainless steel appliances, medium hardwood floors and no island.
Design ideas for a small midcentury galley eat-in kitchen in Grand Rapids with an undermount sink, shaker cabinets, green cabinets, laminate benchtops, white splashback, stone tile splashback, stainless steel appliances, medium hardwood floors and no island.
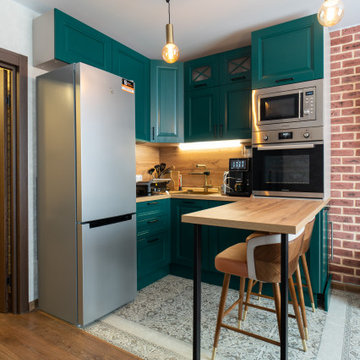
Визуальная притягательность этой кухни в сочетании глубоко зелёного оттенка и тёплого древесного декора. Несмотря на компактный размер кухни, нам удалось разместить всю необходимую кухонную технику, в том числе, посудомоечную машину и винный шкаф. А наличие барной стойки освобождает пространство от обеденного стола.
?фасады МДФ/шпон ясеня
?корпус из ламинированного ДСП
?фурнитура Италия/Россия
Присылайте размеры Вашей кухни в Директ или в WhatsApp. Наши дизайнеры подготовят проект по Вашим пожеланиям и подскажут при выборе конфигурации.
?8 985 919 14 22 ? Бутово
?8 985 667 70 91 ? Тёплый Стан
?@kuhni_lattea
Наши адреса:
?Новоясеневский пр-т, д. 1, ТРЦ "Спектр", цокольный этаж.
?ул. Куликовская, д. 6, ТЦ "Алфавит", 3 этаж.
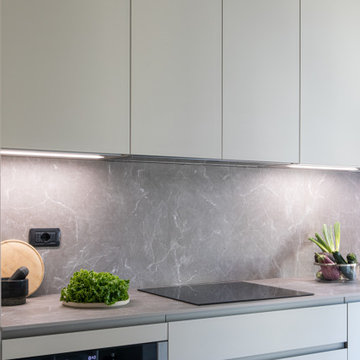
Cucina lineare sviluppata su due lati, da un angolo cottura è stata ricavata una cucina abitabile con tavolo per i pranzi giornalieri.
Small contemporary single-wall eat-in kitchen in Milan with an undermount sink, glass-front cabinets, beige cabinets, laminate benchtops, grey splashback, black appliances, porcelain floors, no island, grey floor and grey benchtop.
Small contemporary single-wall eat-in kitchen in Milan with an undermount sink, glass-front cabinets, beige cabinets, laminate benchtops, grey splashback, black appliances, porcelain floors, no island, grey floor and grey benchtop.
Eat-in Kitchen with Laminate Benchtops Design Ideas
7