Eat-in Kitchen with Light Hardwood Floors Design Ideas
Refine by:
Budget
Sort by:Popular Today
221 - 240 of 97,584 photos
Item 1 of 3
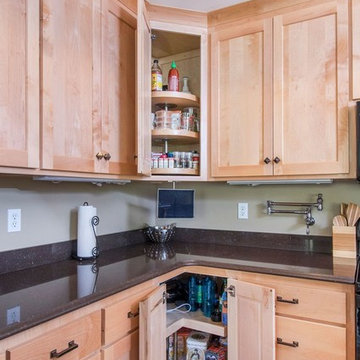
Design ideas for a mid-sized traditional u-shaped eat-in kitchen in Cincinnati with an undermount sink, recessed-panel cabinets, light wood cabinets, quartz benchtops, black appliances, light hardwood floors, with island, brown floor and grey benchtop.
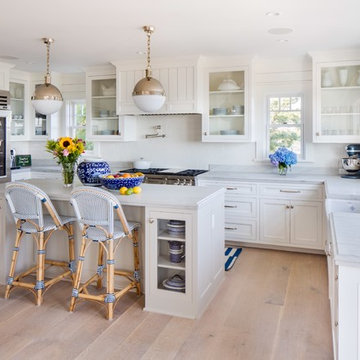
Design ideas for a large transitional u-shaped eat-in kitchen in New York with glass-front cabinets, white cabinets, white splashback, white appliances, with island, a farmhouse sink, light hardwood floors and marble benchtops.
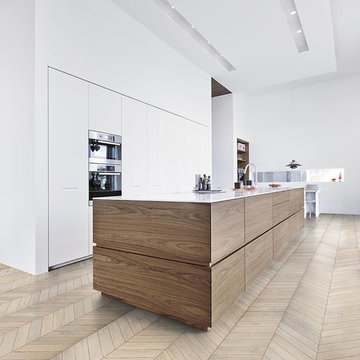
The idea for Scandinavian Hardwoods came after years of countless conversations with homeowners, designers, architects, and builders. The consistent theme: they wanted more than just a beautiful floor. They wanted insight into manufacturing locations (not just the seller or importer) and what materials are used and why. They wanted to understand the product’s environmental impact and it’s effect on indoor air quality and human health. They wanted a compelling story to tell guests about the beautiful floor they’ve chosen. At Scandinavian Hardwoods, we bring all of these elements together while making luxury more accessible.
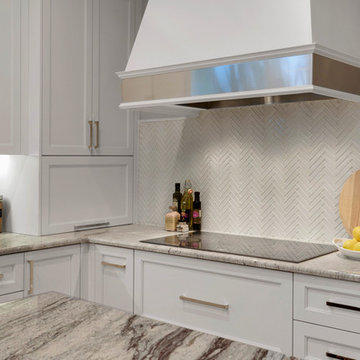
Photo of a mid-sized transitional l-shaped eat-in kitchen in Miami with an undermount sink, recessed-panel cabinets, white cabinets, granite benchtops, white splashback, glass tile splashback, stainless steel appliances, light hardwood floors and with island.
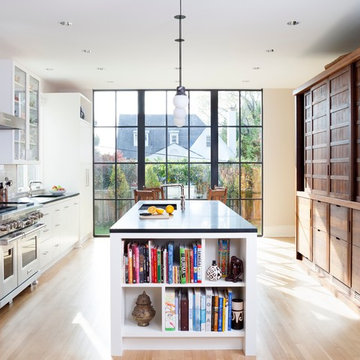
This is an example of a large contemporary single-wall eat-in kitchen in DC Metro with an undermount sink, flat-panel cabinets, white cabinets, grey splashback, subway tile splashback, light hardwood floors, with island, solid surface benchtops and stainless steel appliances.
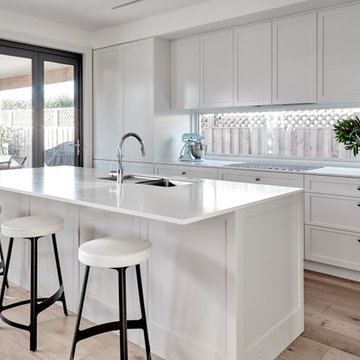
The Linear Kitchen flows from the open lounge dining area to include a butlers pantry the to the laundry and
seamlessly into the storage area designed for shoes school bags and sporting equipment. Clever Storage .. Pivot doors hide the kitchen appliances and breakfast bar and open up as needed. The doors fit neatly back into the joinery.
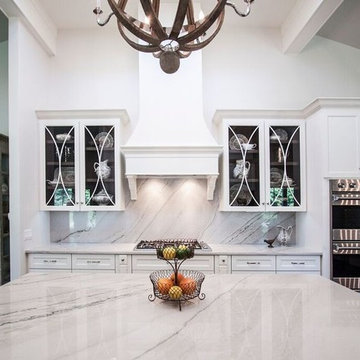
The Calacatta Macaumbas quartzite is as stunning a backsplash as it is a counter top.
Photo Credit:
Kathy Bustard, Mija Art and Design, mijaartanddesign.com
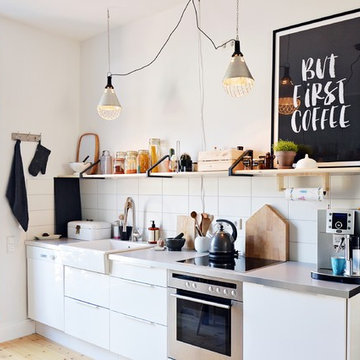
Stephanie Schetter © 2015 Houzz
Photo of a small scandinavian single-wall eat-in kitchen in Dusseldorf with a farmhouse sink, flat-panel cabinets, stainless steel appliances, light hardwood floors, no island, stainless steel benchtops, white splashback and ceramic splashback.
Photo of a small scandinavian single-wall eat-in kitchen in Dusseldorf with a farmhouse sink, flat-panel cabinets, stainless steel appliances, light hardwood floors, no island, stainless steel benchtops, white splashback and ceramic splashback.
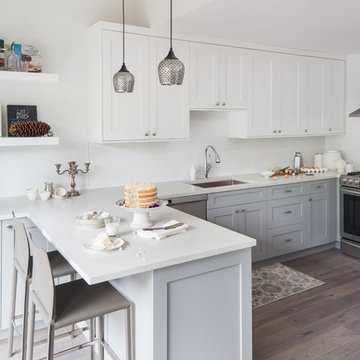
Barry Calhoun Photography
Mid-sized transitional l-shaped eat-in kitchen in Vancouver with an undermount sink, shaker cabinets, grey cabinets, white splashback, subway tile splashback, stainless steel appliances, light hardwood floors, a peninsula and quartzite benchtops.
Mid-sized transitional l-shaped eat-in kitchen in Vancouver with an undermount sink, shaker cabinets, grey cabinets, white splashback, subway tile splashback, stainless steel appliances, light hardwood floors, a peninsula and quartzite benchtops.
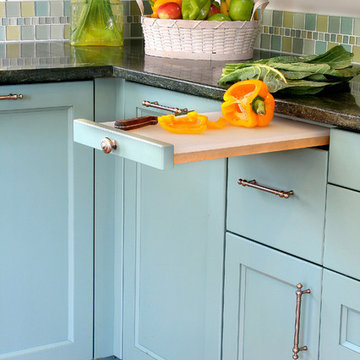
Pull out cutting board makes sandwich making easier than reaching over the counter. The cutting board has a removable top for easy cleaning.
Mid-sized arts and crafts u-shaped eat-in kitchen in Bridgeport with an undermount sink, recessed-panel cabinets, blue cabinets, granite benchtops, multi-coloured splashback, glass tile splashback, stainless steel appliances, light hardwood floors and no island.
Mid-sized arts and crafts u-shaped eat-in kitchen in Bridgeport with an undermount sink, recessed-panel cabinets, blue cabinets, granite benchtops, multi-coloured splashback, glass tile splashback, stainless steel appliances, light hardwood floors and no island.
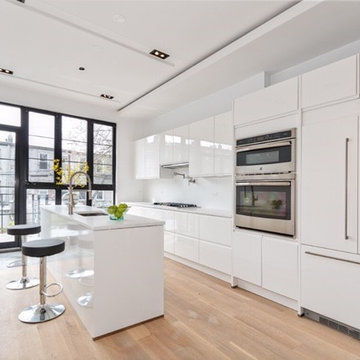
Flat panel high end kitchen cabinetry - German import
This is an example of a large modern u-shaped eat-in kitchen in New York with flat-panel cabinets, white cabinets, with island, a drop-in sink, marble benchtops, white splashback, stainless steel appliances, light hardwood floors and brown floor.
This is an example of a large modern u-shaped eat-in kitchen in New York with flat-panel cabinets, white cabinets, with island, a drop-in sink, marble benchtops, white splashback, stainless steel appliances, light hardwood floors and brown floor.
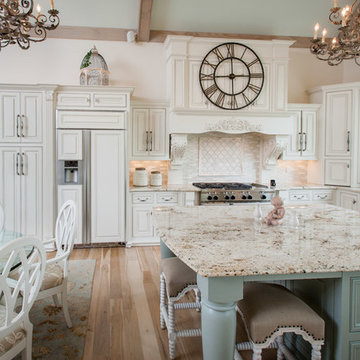
This is an example of a country u-shaped eat-in kitchen in Raleigh with a drop-in sink, raised-panel cabinets, white cabinets, granite benchtops, white splashback, ceramic splashback, stainless steel appliances, light hardwood floors and with island.
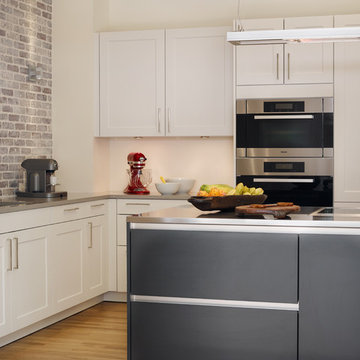
Emily J. Followill Photography
Photo of a large contemporary l-shaped eat-in kitchen in Atlanta with a single-bowl sink, shaker cabinets, white cabinets, quartz benchtops, multi-coloured splashback, brick splashback, stainless steel appliances, light hardwood floors, with island, beige floor and grey benchtop.
Photo of a large contemporary l-shaped eat-in kitchen in Atlanta with a single-bowl sink, shaker cabinets, white cabinets, quartz benchtops, multi-coloured splashback, brick splashback, stainless steel appliances, light hardwood floors, with island, beige floor and grey benchtop.
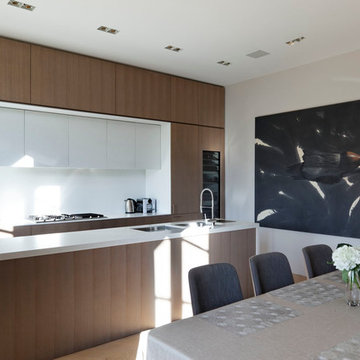
aménagement d'une cuisien ouverte
This is an example of a large contemporary galley eat-in kitchen in Paris with a double-bowl sink, white splashback, light hardwood floors, with island and dark wood cabinets.
This is an example of a large contemporary galley eat-in kitchen in Paris with a double-bowl sink, white splashback, light hardwood floors, with island and dark wood cabinets.
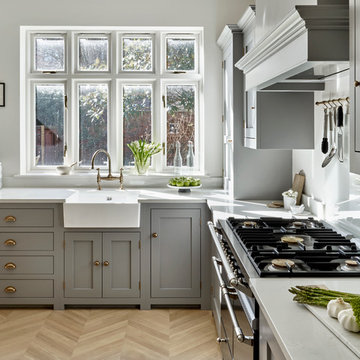
Nick Smith
Photo of a transitional l-shaped eat-in kitchen in London with a farmhouse sink, shaker cabinets, grey cabinets, light hardwood floors, with island and white benchtop.
Photo of a transitional l-shaped eat-in kitchen in London with a farmhouse sink, shaker cabinets, grey cabinets, light hardwood floors, with island and white benchtop.
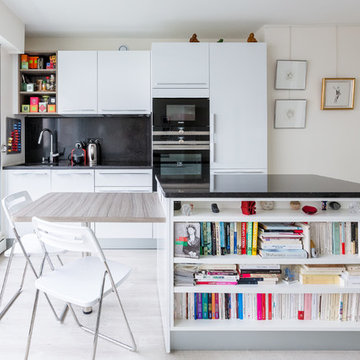
Décloisonnement et ouverture de la cuisine avec création d'un îlot central.
OPUS PHOTO
This is an example of a large contemporary galley eat-in kitchen in Paris with white cabinets, black splashback, panelled appliances, light hardwood floors and with island.
This is an example of a large contemporary galley eat-in kitchen in Paris with white cabinets, black splashback, panelled appliances, light hardwood floors and with island.
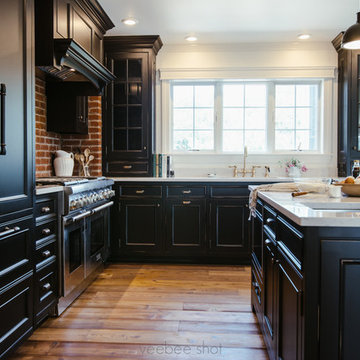
Photo: Vicki Bodine
Inspiration for a large transitional l-shaped eat-in kitchen in New York with beaded inset cabinets, black cabinets, white splashback, stainless steel appliances, with island, an undermount sink, stone slab splashback, light hardwood floors and marble benchtops.
Inspiration for a large transitional l-shaped eat-in kitchen in New York with beaded inset cabinets, black cabinets, white splashback, stainless steel appliances, with island, an undermount sink, stone slab splashback, light hardwood floors and marble benchtops.
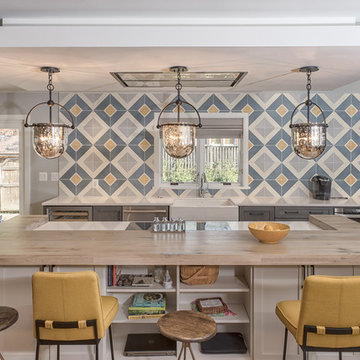
From drab and outdated, to a fantastic modern farmhouse feel, Architectural Ceramics designers were able to give these residents the kitchen of their dreams with the help of the latest trend in tile- cement! Cement tiles are made one at a time by hand, with blends of cement, marble powder, fine sand, and natural mineral color pigments to create the patterns the world has fallen in love with. After helping the client narrow down their favorite selections from Architectural Ceramic’s thousands of high quality tile options, a custom concrete design in shades of blue and grey for their backsplash turned out to be the perfect match to the rest of the kitchen. Architectural Ceramics designers eagerly work to make your project their top priority with a one of a kind design you can brag about for years to come. Visit our website to make an appointment at http://www.architecturalceramics.com/.
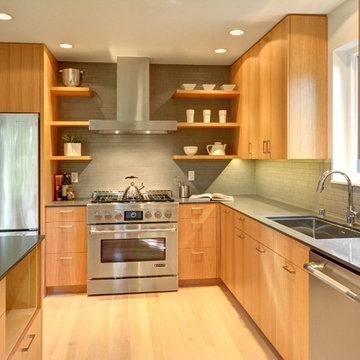
© Vista Estate Imaging, 2015
Inspiration for a mid-sized modern l-shaped eat-in kitchen in Seattle with a single-bowl sink, flat-panel cabinets, medium wood cabinets, granite benchtops, grey splashback, subway tile splashback, stainless steel appliances, light hardwood floors and a peninsula.
Inspiration for a mid-sized modern l-shaped eat-in kitchen in Seattle with a single-bowl sink, flat-panel cabinets, medium wood cabinets, granite benchtops, grey splashback, subway tile splashback, stainless steel appliances, light hardwood floors and a peninsula.
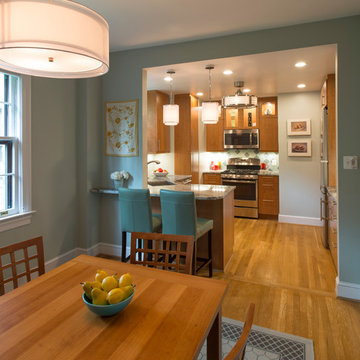
Michael K. Wilkinson
The kitchen was small, outdated, and dark. To provide a better connection to the adjacent dining room, we enlarged the opening between the kitchen and dining room and installed a peninsula countertop that has seating on one side.
This is an apartment building with concrete ceilings, so we had to lower the kitchen ceiling 10 inches in order to install recessed lights. The apartment has soaring 9-foot 3-inch ceiling heights, so the space does not feel small. The kitchen also has a new combination paddle fan/light. The drum shape is echoed in the pendant lights and the dining room fixture. All of the lights are on dimmers, something we prefer because it allows our clients to create a range of moods. There is also lighting inside the four glass cabinet doors above the range. To meet code, we had to relocate the electrical panel inside kitchen to the dining room wall. The owner was able to cover it with art work.
The owner selected cherry cabinets in a natural finish, topped with contrasting Piracema White granite. The backsplash throughout the kitchen is gray glass subway tile. Behind the stove, the designer added some interest by adding blue tiles, but rotating the 4-inch tiles at a 45-degree angle.
Due to size of the kitchen, the owner opted for a narrow 18-inch dishwasher and a 24-inch counter-depth refrigerator. The stove, however, is a standard 30-inch with a microwave above.
The new 2 ¼-inch rift and quarter white oak boards were stained and finished along with the existing floors in the apartment for a seamless look.
Eat-in Kitchen with Light Hardwood Floors Design Ideas
12