Eat-in Kitchen with Light Hardwood Floors Design Ideas
Refine by:
Budget
Sort by:Popular Today
161 - 180 of 97,439 photos
Item 1 of 3
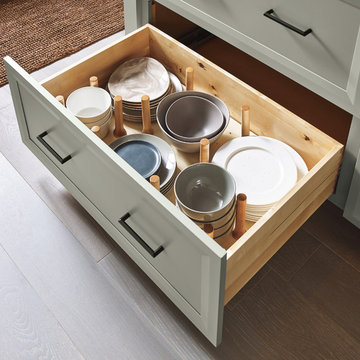
Photo of a large transitional eat-in kitchen in Other with stainless steel appliances, light hardwood floors, with island and grey floor.
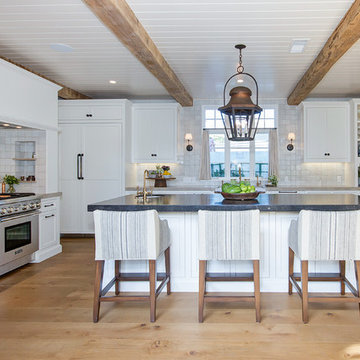
Contractor: Legacy CDM Inc. | Interior Designer: Kim Woods & Trish Bass | Photographer: Jola Photography
Inspiration for a large country l-shaped eat-in kitchen in Orange County with a farmhouse sink, shaker cabinets, white cabinets, quartzite benchtops, beige splashback, ceramic splashback, stainless steel appliances, light hardwood floors, with island, brown floor and beige benchtop.
Inspiration for a large country l-shaped eat-in kitchen in Orange County with a farmhouse sink, shaker cabinets, white cabinets, quartzite benchtops, beige splashback, ceramic splashback, stainless steel appliances, light hardwood floors, with island, brown floor and beige benchtop.
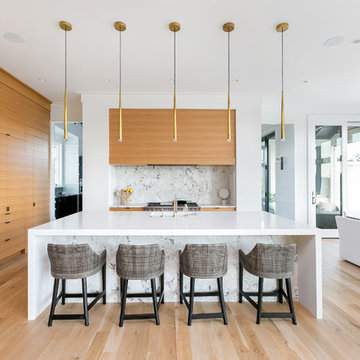
Patrick Brickman
This is an example of a contemporary eat-in kitchen in Charleston with an undermount sink, flat-panel cabinets, medium wood cabinets, panelled appliances, light hardwood floors, with island, beige floor and white benchtop.
This is an example of a contemporary eat-in kitchen in Charleston with an undermount sink, flat-panel cabinets, medium wood cabinets, panelled appliances, light hardwood floors, with island, beige floor and white benchtop.
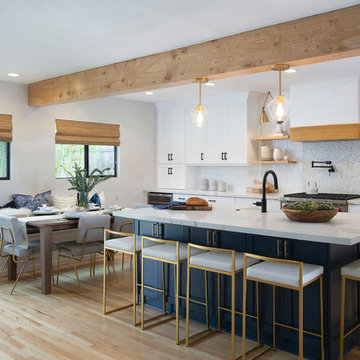
Photo of a mid-sized transitional galley eat-in kitchen in San Diego with a farmhouse sink, shaker cabinets, white cabinets, white splashback, stainless steel appliances, light hardwood floors, with island, beige floor, white benchtop, quartz benchtops and mosaic tile splashback.
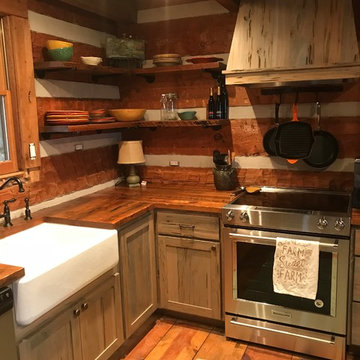
Photo Credits: Charlie Byers
Small country u-shaped eat-in kitchen in Atlanta with a farmhouse sink, shaker cabinets, distressed cabinets, wood benchtops, brown splashback, timber splashback, stainless steel appliances, light hardwood floors, with island, brown floor and brown benchtop.
Small country u-shaped eat-in kitchen in Atlanta with a farmhouse sink, shaker cabinets, distressed cabinets, wood benchtops, brown splashback, timber splashback, stainless steel appliances, light hardwood floors, with island, brown floor and brown benchtop.
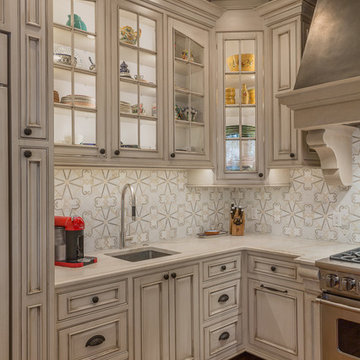
Whether you're preparing a Thanksgiving feast or grabbing breakfast on the go as you whirl out the door to work, having a highly functional kitchen requires an upfront attention to design detail that borders on fanatical. That's why Colorado Fine Woodworks' kitchen cabinet projects include an in-depth discussion about how you actually use your kitchen. Left-handed or right-handed? Doors or drawers? Concealing or revealing? We ask all the questions, listen to your answers, take our own measurements onsite, create 3D drawings, manage installation, and collaborate with you to ensure even the smallest elements are carefully considered. And, of course, we also make it beautiful, whether your tastes tend toward traditional or contemporary, incorporating influences from elegant to rustic to reclaimed.
Our work is:
- exclusively custom, built EXACTLY to the specifications of your kitchen
- designed to optimize every square inch, with no fillers or dead spaces
- crafted to highlight or hide any feature you wish - including your appliances
- thoughtfully and thoroughly plotted, from hinges to hardware
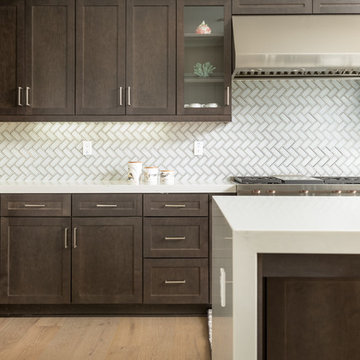
Design by 27 Diamonds Interior Design
www.27diamonds.com
Mid-sized transitional l-shaped eat-in kitchen in Orange County with shaker cabinets, dark wood cabinets, quartz benchtops, white splashback, glass tile splashback, stainless steel appliances, light hardwood floors, with island, brown floor and white benchtop.
Mid-sized transitional l-shaped eat-in kitchen in Orange County with shaker cabinets, dark wood cabinets, quartz benchtops, white splashback, glass tile splashback, stainless steel appliances, light hardwood floors, with island, brown floor and white benchtop.
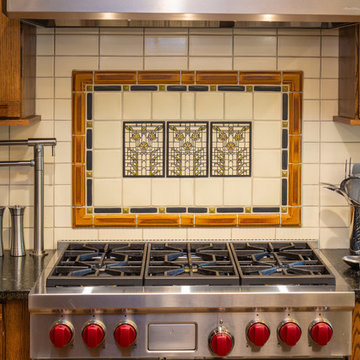
This family fell in love with a beautiful Frank Lloyd Wright inspired home that needed a few updates to fit their lifestyle. They needed more functional kitchen space for caterers and also for their own love of cooking. The kitchen island was redesigned to improve function and add extra oven space, a wine fridge and a prep sink. Block Builders replicated the original cabinetry style for the island and added Frank Lloyd Wright design elements to all of the cabinets. Custom Motawi tile and a stainless exhaust hood are featured above the Wolf range. Window banquette seating designed for the dinette makes the space more welcoming and comfortable. Hubbardton Forge lighting fixtures complete the new look.
Photographer: Casey Spring
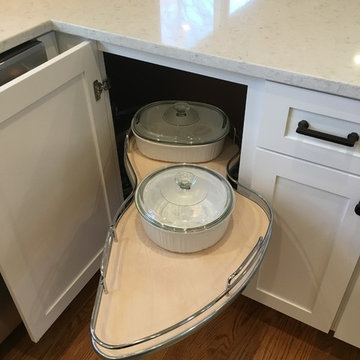
Inspiration for a mid-sized transitional u-shaped eat-in kitchen in Philadelphia with shaker cabinets, white cabinets, quartz benchtops, grey splashback, marble splashback, stainless steel appliances, light hardwood floors, a peninsula and white benchtop.
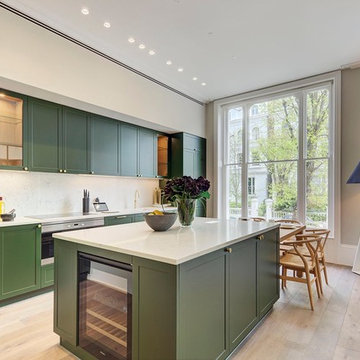
Kitchen manufactured by Key Cucine. Installation 2018 Chelsea, London.
Mid-sized transitional single-wall eat-in kitchen in London with with island, green cabinets, white splashback, marble splashback, stainless steel appliances, light hardwood floors, beige floor, white benchtop and shaker cabinets.
Mid-sized transitional single-wall eat-in kitchen in London with with island, green cabinets, white splashback, marble splashback, stainless steel appliances, light hardwood floors, beige floor, white benchtop and shaker cabinets.
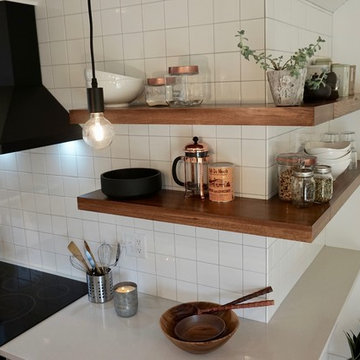
Walnut wrap around shelves is the natural focal point in this Scandinavian / Asian kitchen
Small scandinavian u-shaped eat-in kitchen in Charleston with an undermount sink, shaker cabinets, white cabinets, quartz benchtops, white splashback, ceramic splashback, stainless steel appliances, light hardwood floors, a peninsula, beige floor and white benchtop.
Small scandinavian u-shaped eat-in kitchen in Charleston with an undermount sink, shaker cabinets, white cabinets, quartz benchtops, white splashback, ceramic splashback, stainless steel appliances, light hardwood floors, a peninsula, beige floor and white benchtop.
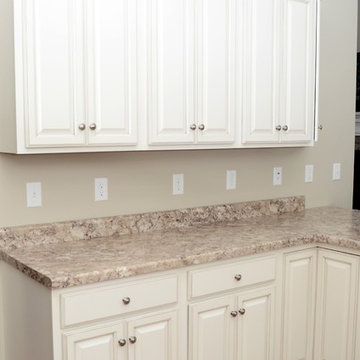
Cabinet Brand: Haas Lifestyle Collection
Wood Species: Maple
Cabinet Finish: Whip Cream
Door Style: Liberty Square
Countertop: Laminate, Modern Style, Autumn Carnival
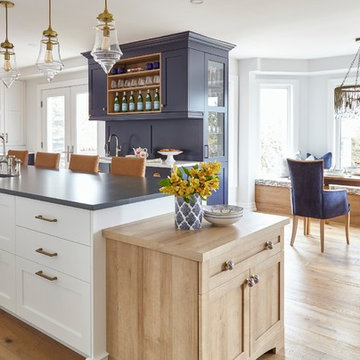
Photos by Valerie Wilcox
Photo of an expansive transitional u-shaped eat-in kitchen in Toronto with an undermount sink, shaker cabinets, blue cabinets, quartz benchtops, panelled appliances, light hardwood floors, with island, brown floor and blue benchtop.
Photo of an expansive transitional u-shaped eat-in kitchen in Toronto with an undermount sink, shaker cabinets, blue cabinets, quartz benchtops, panelled appliances, light hardwood floors, with island, brown floor and blue benchtop.
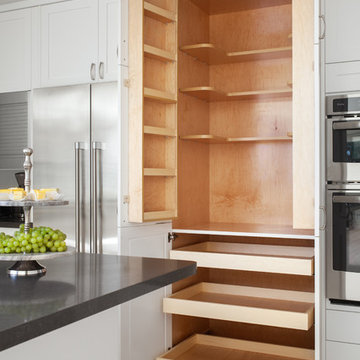
agajphoto
Mid-sized modern l-shaped eat-in kitchen in San Francisco with a drop-in sink, white cabinets, quartzite benchtops, grey splashback, ceramic splashback, stainless steel appliances, light hardwood floors, with island, beige floor and grey benchtop.
Mid-sized modern l-shaped eat-in kitchen in San Francisco with a drop-in sink, white cabinets, quartzite benchtops, grey splashback, ceramic splashback, stainless steel appliances, light hardwood floors, with island, beige floor and grey benchtop.
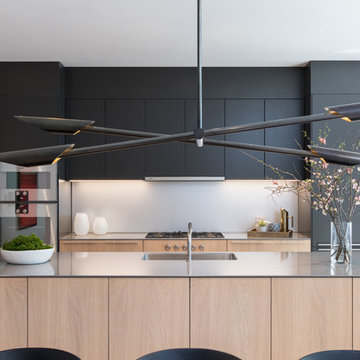
Federica Carlet
This is an example of a mid-sized contemporary galley eat-in kitchen in New York with flat-panel cabinets, with island, an undermount sink, black cabinets, white splashback, light hardwood floors, beige floor and grey benchtop.
This is an example of a mid-sized contemporary galley eat-in kitchen in New York with flat-panel cabinets, with island, an undermount sink, black cabinets, white splashback, light hardwood floors, beige floor and grey benchtop.
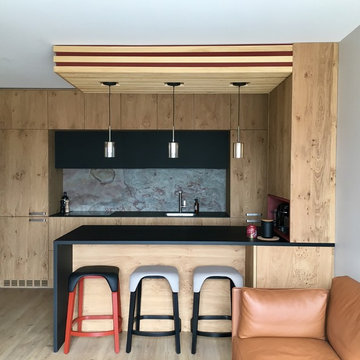
Cuisine US équipée
Design ideas for a mid-sized contemporary galley eat-in kitchen in Other with light wood cabinets, grey splashback, flat-panel cabinets, light hardwood floors, a peninsula, beige floor, black benchtop, laminate benchtops, an undermount sink, limestone splashback and panelled appliances.
Design ideas for a mid-sized contemporary galley eat-in kitchen in Other with light wood cabinets, grey splashback, flat-panel cabinets, light hardwood floors, a peninsula, beige floor, black benchtop, laminate benchtops, an undermount sink, limestone splashback and panelled appliances.
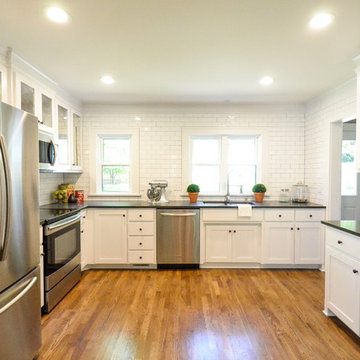
Design ideas for a large transitional l-shaped eat-in kitchen in Kansas City with an undermount sink, shaker cabinets, white cabinets, quartz benchtops, white splashback, subway tile splashback, stainless steel appliances, light hardwood floors, no island, brown floor and grey benchtop.
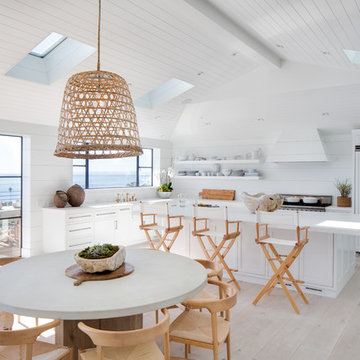
Architect: Anders Lasater Architects www.AndersLasaterArchitects.com
Inspiration for a beach style l-shaped eat-in kitchen in Orange County with a farmhouse sink, shaker cabinets, white cabinets, white splashback, panelled appliances, light hardwood floors, with island, beige floor and white benchtop.
Inspiration for a beach style l-shaped eat-in kitchen in Orange County with a farmhouse sink, shaker cabinets, white cabinets, white splashback, panelled appliances, light hardwood floors, with island, beige floor and white benchtop.
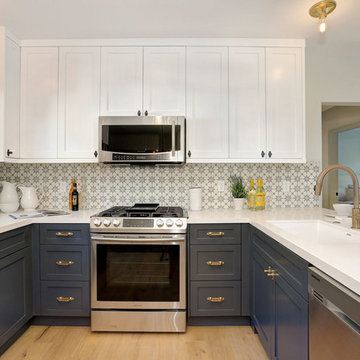
This is an example of a small transitional u-shaped eat-in kitchen in Los Angeles with an undermount sink, shaker cabinets, quartz benchtops, multi-coloured splashback, cement tile splashback, stainless steel appliances, light hardwood floors, a peninsula, brown floor and blue cabinets.
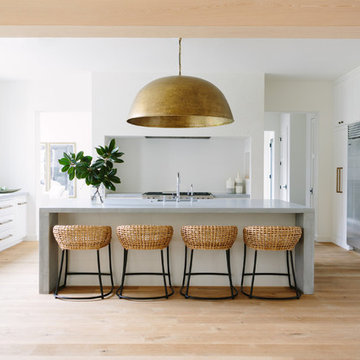
Aimee Mazzenga Photography
Design: Mitzi Maynard and Clare Kennedy
Photo of a large beach style u-shaped eat-in kitchen in Nashville with flat-panel cabinets, white cabinets, concrete benchtops, white splashback, with island, an undermount sink, stainless steel appliances, light hardwood floors and beige floor.
Photo of a large beach style u-shaped eat-in kitchen in Nashville with flat-panel cabinets, white cabinets, concrete benchtops, white splashback, with island, an undermount sink, stainless steel appliances, light hardwood floors and beige floor.
Eat-in Kitchen with Light Hardwood Floors Design Ideas
9