Eat-in Kitchen with Matchstick Tile Splashback Design Ideas
Refine by:
Budget
Sort by:Popular Today
21 - 40 of 6,615 photos
Item 1 of 3
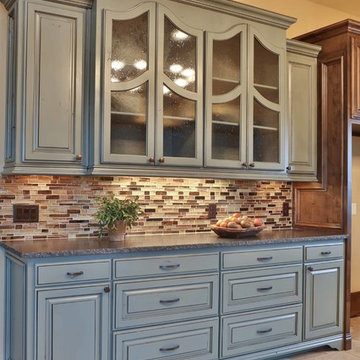
This is an example of a mid-sized traditional l-shaped eat-in kitchen in Oklahoma City with raised-panel cabinets, blue cabinets, granite benchtops, multi-coloured splashback, matchstick tile splashback, stainless steel appliances and travertine floors.
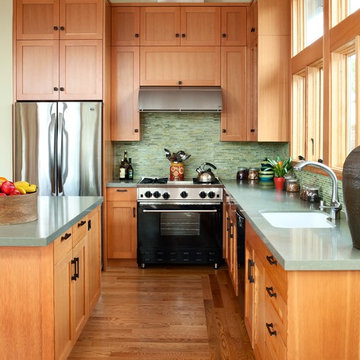
Photo by Michele Lee Willson
Photo of a mid-sized transitional l-shaped eat-in kitchen in San Francisco with shaker cabinets, medium wood cabinets, green splashback, matchstick tile splashback, stainless steel appliances, an undermount sink, quartz benchtops, medium hardwood floors and with island.
Photo of a mid-sized transitional l-shaped eat-in kitchen in San Francisco with shaker cabinets, medium wood cabinets, green splashback, matchstick tile splashback, stainless steel appliances, an undermount sink, quartz benchtops, medium hardwood floors and with island.
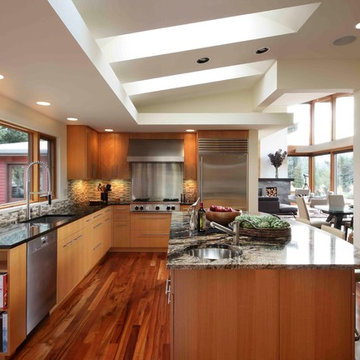
Built from the ground up on 80 acres outside Dallas, Oregon, this new modern ranch house is a balanced blend of natural and industrial elements. The custom home beautifully combines various materials, unique lines and angles, and attractive finishes throughout. The property owners wanted to create a living space with a strong indoor-outdoor connection. We integrated built-in sky lights, floor-to-ceiling windows and vaulted ceilings to attract ample, natural lighting. The master bathroom is spacious and features an open shower room with soaking tub and natural pebble tiling. There is custom-built cabinetry throughout the home, including extensive closet space, library shelving, and floating side tables in the master bedroom. The home flows easily from one room to the next and features a covered walkway between the garage and house. One of our favorite features in the home is the two-sided fireplace – one side facing the living room and the other facing the outdoor space. In addition to the fireplace, the homeowners can enjoy an outdoor living space including a seating area, in-ground fire pit and soaking tub.
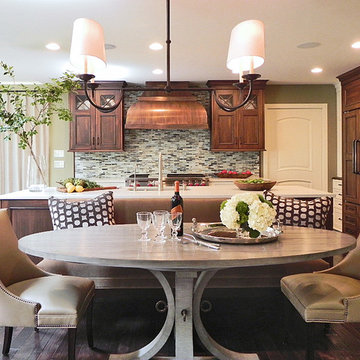
Interior Design by Smith & Thomasson Interiors. White painted built-ins and dark wood accents pull together this once disjointed kitchen, dining area and sitting room. As gourmet cooks and gracious hosts, the Owners primary goal for the residential remodel was to create an open space that would be perfect for entertaining and family gatherings.
The first course of action in opening up the kitchen was to remove the floor to ceiling bookshelves that obscured the view to the living and dining areas. A furniture-style island and banquette now occupy the space and graciously create a central gathering area around a beautifully appointed pedestal dining table with a wood planked top. Clear views are experienced from all angles of the space now and are conducive to socialization between chef and guests.
The range wall is highlighted by a custom copper range hood anchored on a full height backsplash of glass tile made from recycled glass bottles, a modern interpretation of the classic subway tile pattern. Flanking the hood are wood accented upper cabinets with seeded glass insets and painted base cabinets creating a symmetrical elevation. A wall of floor to ceiling timeless flat panel storage cabinets line the back wall of the kitchen, creating a backdrop for the distressed wood armoire style paneled refrigerator. The painted cabinetry extends past the entrance into the sitting area where the existing wood burning fireplace was updated with paneling to match the new cabinetry. Classic neutral furnishings with subtle patterns in the sitting area create the perfect place to read a book or converse with a friend.
Immediately upon completion, the Owner’s began cooking and entertaining in their new space. Successful on all counts, the remodel has created a casual yet elegant Great Room in which to spend time with family and friends.
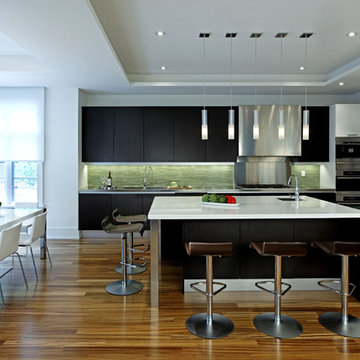
Photographer: David Whittaker
Photo of a large contemporary single-wall eat-in kitchen in Toronto with stainless steel appliances, an undermount sink, flat-panel cabinets, black cabinets, solid surface benchtops, green splashback, matchstick tile splashback, with island and dark hardwood floors.
Photo of a large contemporary single-wall eat-in kitchen in Toronto with stainless steel appliances, an undermount sink, flat-panel cabinets, black cabinets, solid surface benchtops, green splashback, matchstick tile splashback, with island and dark hardwood floors.
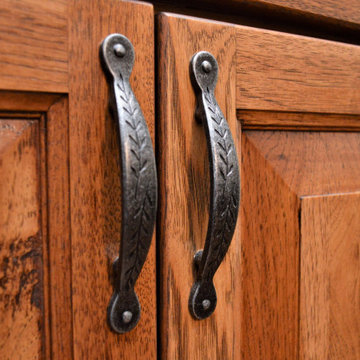
Cabinet Brand: Haas Signature Collection
Wood Species: Rustic Hickory
Cabinet Finish: Pecan
Door Style: Villa
Counter top: Quartz Versatop, Eased edge, Penumbra color
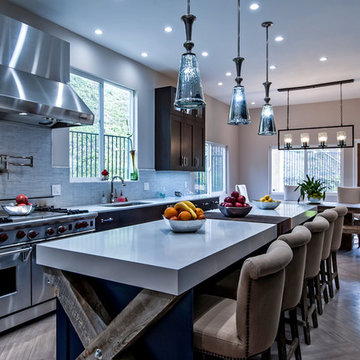
designed by @D. Zucker Design
Inspiration for an expansive transitional galley eat-in kitchen in Los Angeles with an undermount sink, shaker cabinets, dark wood cabinets, quartz benchtops, white splashback, matchstick tile splashback, stainless steel appliances, marble floors, with island and brown floor.
Inspiration for an expansive transitional galley eat-in kitchen in Los Angeles with an undermount sink, shaker cabinets, dark wood cabinets, quartz benchtops, white splashback, matchstick tile splashback, stainless steel appliances, marble floors, with island and brown floor.
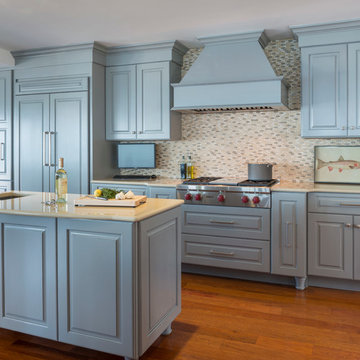
Designed by Lisa Zompa
Photography by Nat Rae
Inspiration for a large traditional u-shaped eat-in kitchen in Providence with a drop-in sink, raised-panel cabinets, blue cabinets, granite benchtops, multi-coloured splashback, matchstick tile splashback, stainless steel appliances, medium hardwood floors and multiple islands.
Inspiration for a large traditional u-shaped eat-in kitchen in Providence with a drop-in sink, raised-panel cabinets, blue cabinets, granite benchtops, multi-coloured splashback, matchstick tile splashback, stainless steel appliances, medium hardwood floors and multiple islands.
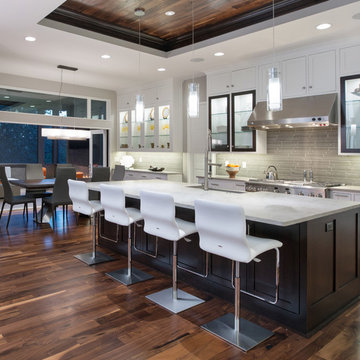
Large island, Sea Pearl Quartzite, walnut cabinet, floor to ceiling alder cabinets with matte glass backsplash. Ceiling is walnut inlay with LED lighting.
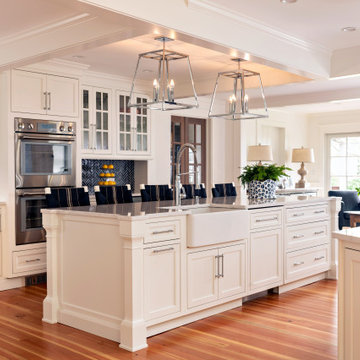
Photo of a mid-sized transitional u-shaped eat-in kitchen in Boston with beaded inset cabinets, white cabinets, granite benchtops, stainless steel appliances, medium hardwood floors, a farmhouse sink, blue splashback, matchstick tile splashback, with island, brown floor, multi-coloured benchtop and coffered.
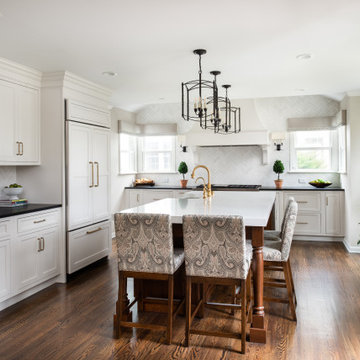
This gorgeous kitchen was designed for a food stylist. We removed a wall and shifted the opening to the adjacent family room and the result alllowed us to build an island that is 10 feet long. The custom hood soars up into the vaulted ceiling and is anchored by the wall sconces and custom window valance.

Michael Brock, Brock Imaging
Photo of a mid-sized transitional l-shaped eat-in kitchen in Philadelphia with a farmhouse sink, shaker cabinets, white cabinets, quartz benchtops, multi-coloured splashback, matchstick tile splashback, white appliances, medium hardwood floors, with island and brown floor.
Photo of a mid-sized transitional l-shaped eat-in kitchen in Philadelphia with a farmhouse sink, shaker cabinets, white cabinets, quartz benchtops, multi-coloured splashback, matchstick tile splashback, white appliances, medium hardwood floors, with island and brown floor.
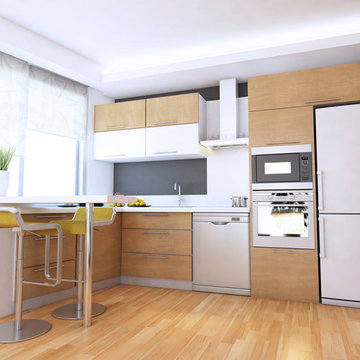
Inspiration for a small modern l-shaped eat-in kitchen in Toronto with quartz benchtops, matchstick tile splashback, an undermount sink, flat-panel cabinets, light wood cabinets, grey splashback, white appliances, light hardwood floors, a peninsula and beige floor.
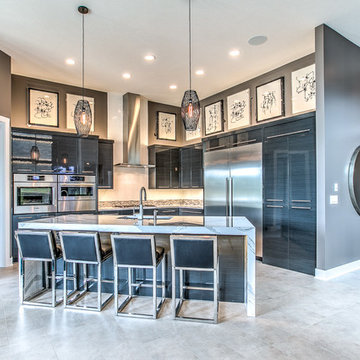
This is an example of a large transitional l-shaped eat-in kitchen in Omaha with a single-bowl sink, flat-panel cabinets, dark wood cabinets, marble benchtops, multi-coloured splashback, matchstick tile splashback, stainless steel appliances, travertine floors and with island.
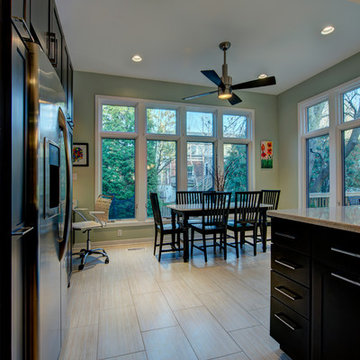
This Arlington, VA Kitchen Bump-out displayed these MOSS customers' unique tastes with modern kitchen light fixtures, dark kitchen cabinets and a sleek white kitchen countertop. These homeowners opted for raised ceilings for an airy eat-in kitchen rather than expanding their master bedroom above.
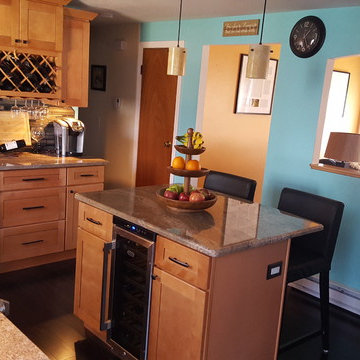
Photo of a mid-sized traditional l-shaped eat-in kitchen in Boston with a double-bowl sink, recessed-panel cabinets, light wood cabinets, granite benchtops, grey splashback, matchstick tile splashback, stainless steel appliances, dark hardwood floors and with island.
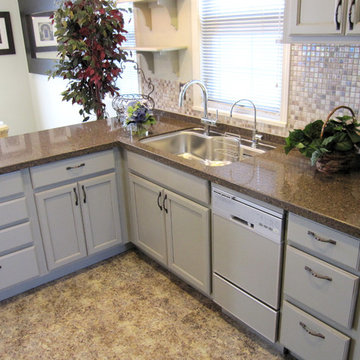
M's Factory
Design ideas for a mid-sized traditional l-shaped eat-in kitchen in Nagoya with an undermount sink, recessed-panel cabinets, grey cabinets, terrazzo benchtops, brown splashback, matchstick tile splashback, black appliances and no island.
Design ideas for a mid-sized traditional l-shaped eat-in kitchen in Nagoya with an undermount sink, recessed-panel cabinets, grey cabinets, terrazzo benchtops, brown splashback, matchstick tile splashback, black appliances and no island.
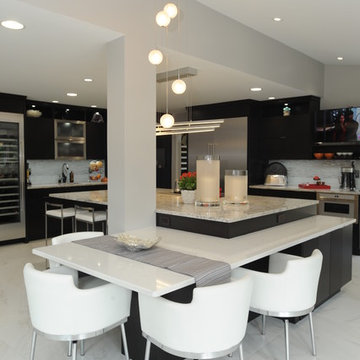
McGinnis Leathers
This is an example of an expansive modern l-shaped eat-in kitchen in Atlanta with an undermount sink, dark wood cabinets, quartz benchtops, stainless steel appliances, porcelain floors, with island, flat-panel cabinets, grey splashback, matchstick tile splashback and white floor.
This is an example of an expansive modern l-shaped eat-in kitchen in Atlanta with an undermount sink, dark wood cabinets, quartz benchtops, stainless steel appliances, porcelain floors, with island, flat-panel cabinets, grey splashback, matchstick tile splashback and white floor.
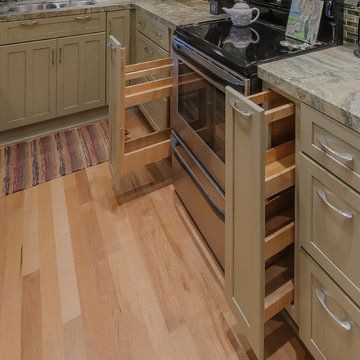
Photo of a small beach style u-shaped eat-in kitchen in San Diego with an undermount sink, shaker cabinets, grey cabinets, granite benchtops, multi-coloured splashback, matchstick tile splashback, stainless steel appliances, light hardwood floors, a peninsula and brown floor.
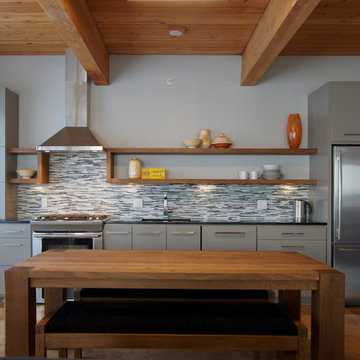
Contemporary single-wall eat-in kitchen in Portland with stainless steel appliances, flat-panel cabinets, grey cabinets, grey splashback and matchstick tile splashback.
Eat-in Kitchen with Matchstick Tile Splashback Design Ideas
2