Eat-in Kitchen with Metallic Splashback Design Ideas
Refine by:
Budget
Sort by:Popular Today
81 - 100 of 10,891 photos
Item 1 of 3
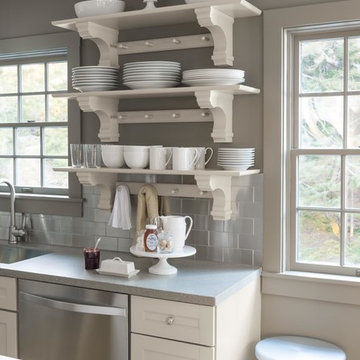
Martha Stewart Living Ox Hill PureStyle cabinetry and Fretted Corbel in Sharkey Gray.
Martha Stewart Living Corian countertop in Tundra.
Martha Stewart Living hardware in Bedford Nickel.
All available exclusively at The Home Depot
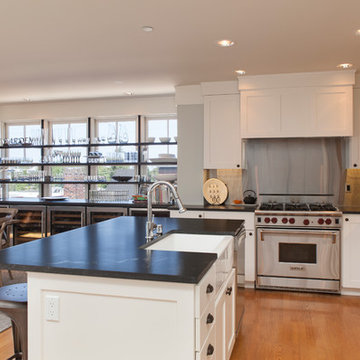
Kitchen features painted cabinets with Pental Nebula satin granite counters and stainless steel backsplash.
Evan Parker
Design ideas for a mid-sized transitional l-shaped eat-in kitchen in Seattle with a farmhouse sink, shaker cabinets, white cabinets, granite benchtops, metallic splashback, stainless steel appliances, light hardwood floors and with island.
Design ideas for a mid-sized transitional l-shaped eat-in kitchen in Seattle with a farmhouse sink, shaker cabinets, white cabinets, granite benchtops, metallic splashback, stainless steel appliances, light hardwood floors and with island.
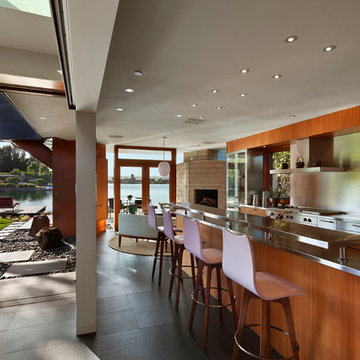
This is an example of a contemporary eat-in kitchen in San Francisco with flat-panel cabinets, metallic splashback and stainless steel appliances.
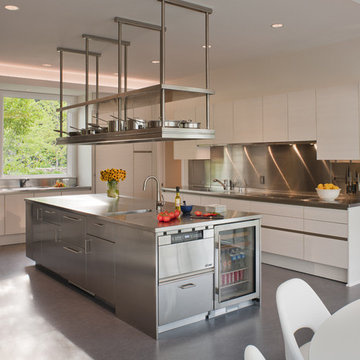
Home automation controls everything from the automatic window shades, to lighting, to heating and cooling systems, hot water and even the ice maker – allowing the homeowner to monitor, control and conserve resources in the home from their city pied-à-terre.
© Maxwell Mackenzie and BOWA
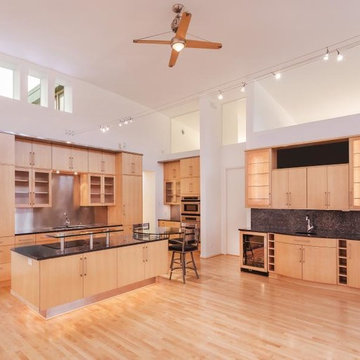
This project has been the most remarkable Kansas City kitchen design that Design Connection Inc. has had the opportunity to be involved. The client came to us with wanting to raise the roof of an upstairs apartment over their insurance office. It would be doomed at the center and curved down at both ends. The walls would be very tall and the living space would be all in one area. The challenge was make the kitchen and bar area be part of the living space with furniture and still seem spacious. We selected a beautiful natural maple for the cabinets and raised them up high. Our client loved blue pearl for the granite countertops. We raised a glass area above the cook top with steel tubes to put spices when they were cooking. The table was designed to be part of the island and bar stools was perfect for the counter high tops. The refrigerator and freezer drawers were hidden behind wood doors and make the kitchen look seamless.
The lighting was truly amazing. We accented under the island with rope lights to create interest and make a separation from floors. The monorail lights went from one part of the room across to the other. The sheet rock was curved to accent light up to the ceiling. Lighting was used throughout the space to create interest and became an architectural feature in the room. This home has stood the test time and is considered classic in design.
Design Connection Inc, Kansas City interior design provided kitchen design, space planning, countertops, plumbing, appliance, cabinet selections and Interior Design Kansas City

This open concept modern kitchen features an oversized t-shaped island that seats 6 along with a wet bar area and dining nook. Customizations include glass front cabinet doors, pull-outs for beverages, and convenient drawer dividers.
DOOR: Vicenza (perimeter) | Lucerne (island, wet bar)
WOOD SPECIES: Paint Grade (perimeter) | Tineo w/ horizontal grain match (island, wet bar)
FINISH: Sparkling White High-Gloss Acrylic (perimeter) | Natural Stain High-Gloss Acrylic (island, wet bar)
design by Metro Cabinet Company | photos by EMRC
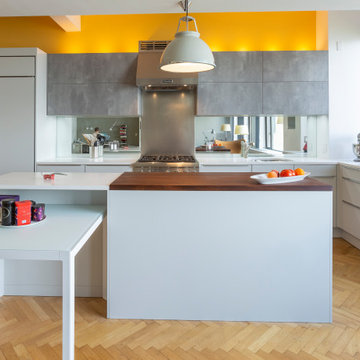
Photo of a mid-sized contemporary u-shaped eat-in kitchen in New York with an undermount sink, flat-panel cabinets, grey cabinets, quartz benchtops, metallic splashback, mirror splashback, panelled appliances, light hardwood floors, with island, beige floor and white benchtop.
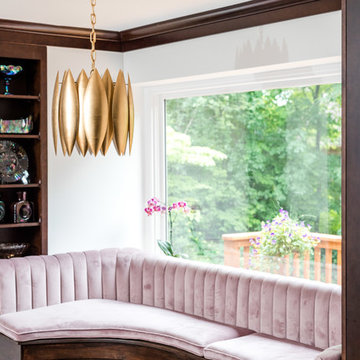
This stunning Art Deco Kitchen was a labor of love and vision for our creative homeowners who were ready to update their kitchen of 30+ years. By removing the peninsula island and creating space for a seated banquette, we were able to custom design and a curved mahogany island and curved bench to offset the straight dramatic dark lines of the main kitchen. With gold metallic tile and the new Litze Faucet in split finish of gold and black, we think drama in the kitchen looks fabulous indeed!
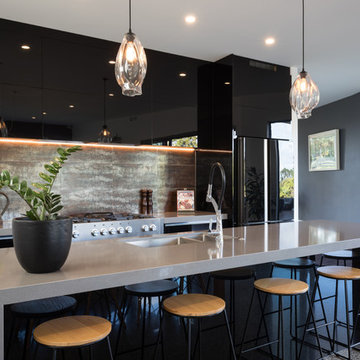
Garage, kitchen, dining and living spaces are grouped within one wing of the home, with bedrooms, bathrooms and family room in the other. A home office looks directly through the central green ‘courtyard’ to a feature tree, and beyond to the extensive deck which joins the wings together to the south.
Photography by Mark Scowen
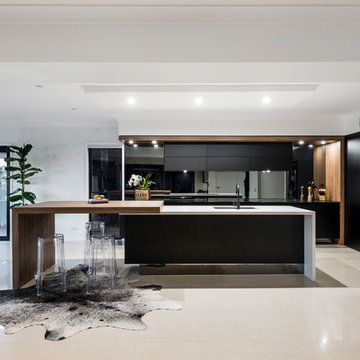
Contemporary l-shaped eat-in kitchen in Gold Coast - Tweed with an undermount sink, flat-panel cabinets, black cabinets, wood benchtops, metallic splashback, mirror splashback, black appliances, with island and beige floor.
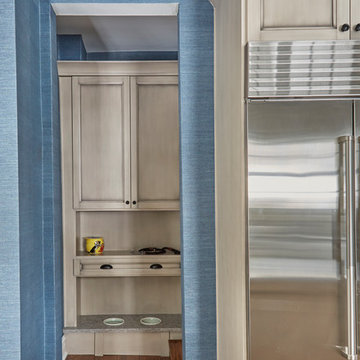
Out of the way, the dog bowls were built into the cabinetry, with a piece of engineered quartz countertop to withstand splashes.
The goal of the project was to update the kitchen and butler's pantry of this over 100 year old house. The kitchen and butler's pantry cabinetry were from different eras and the counter top was disjointed around the existing sink, with an old radiator in the way. The clients were inspired by the cabinetry color in one of our projects posted earlier on Houzz and we successfully blended that with personalized elements to create a kitchen in a style of their own. The butler's pantry behind the range wall with it's lit glass door cabinets matches the kitchen's style and acts as a backdrop for the custom range hood and uniquely tiled wall. We maximized the counter space around the custom Galley sink by replacing the old radiator that was in the way with a toe space heater, and by extending the integral drain board above the dishwasher.
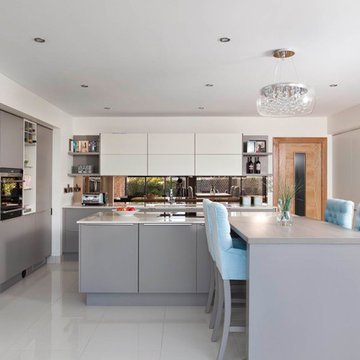
Bespoke handleless kitchen – spraypainted in Platinum (deeper colour) and Ivory (lighter colour) satin finish. Work surfaces – Silestone Vortium 20mm with waterfall gable on sink run. Appliances include twin Siemens ovens and Faber extraction
Photography Infinity Media
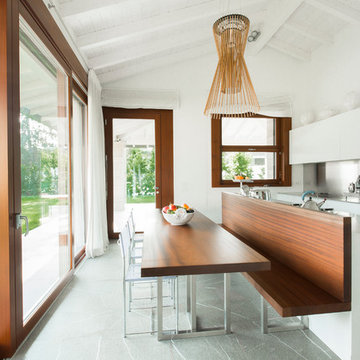
Nicola Tirelli
Design ideas for a large contemporary galley eat-in kitchen in Milan with white cabinets, metallic splashback, with island, an integrated sink, flat-panel cabinets, solid surface benchtops, metal splashback and marble floors.
Design ideas for a large contemporary galley eat-in kitchen in Milan with white cabinets, metallic splashback, with island, an integrated sink, flat-panel cabinets, solid surface benchtops, metal splashback and marble floors.
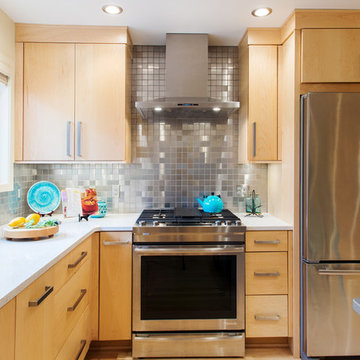
Jim Schuon Photography
Design ideas for a large transitional u-shaped eat-in kitchen in Other with an undermount sink, flat-panel cabinets, light wood cabinets, quartzite benchtops, metallic splashback, metal splashback, stainless steel appliances, light hardwood floors and with island.
Design ideas for a large transitional u-shaped eat-in kitchen in Other with an undermount sink, flat-panel cabinets, light wood cabinets, quartzite benchtops, metallic splashback, metal splashback, stainless steel appliances, light hardwood floors and with island.
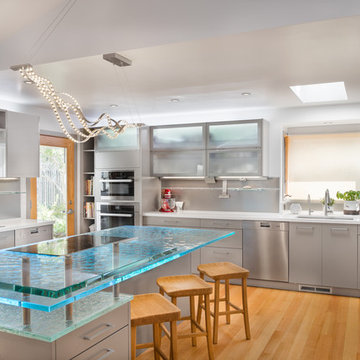
3 dramatics level of cast glass make this upscale kitchen stand out (images from Mike Llewelen courtesy of Kitchen Studio of Monterey)
This is an example of a large contemporary u-shaped eat-in kitchen in Los Angeles with flat-panel cabinets, beige cabinets, glass benchtops, metallic splashback, stainless steel appliances, light hardwood floors and multiple islands.
This is an example of a large contemporary u-shaped eat-in kitchen in Los Angeles with flat-panel cabinets, beige cabinets, glass benchtops, metallic splashback, stainless steel appliances, light hardwood floors and multiple islands.
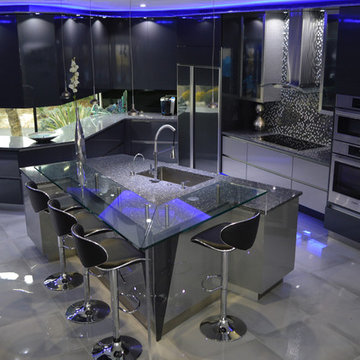
Design Statement:
My design challenge was to create and build a new ultra modern kitchen with a futuristic flare. This state of the art kitchen was to be equipped with an ample amount of usable storage and a better view of the outside while balancing design and function.
Some of the project goals were to include the following; a multi-level island with seating for four people, dramatic use of lighting, state of the art appliances, a generous view of the outside and last but not least, to create a kitchen space that looks like no other...”The WOW Factor”.
This challenging project was a completely new design and full renovation. The existing kitchen was outdated and in desperate need help. My new design required me to remove existing walls, cabinetry, flooring, plumbing, electric…a complete demolition. My job functions were to be the interior designer, GC, electrician and a laborer.
Construction and Design
The existing kitchen had one small window in it like many kitchens. The main difficulty was…how to create more windows while gaining more cabinet storage. As a designer, our clients require us to think out of the box and give them something that they may have never dreamed of. I did just that. I created two 8’ glass backsplashes (with no visible supports) on the corner of the house. This was not easy task, engineering of massive blind headers and lam beams were used to support the load of the new floating walls. A generous amount of 48” high wall cabinets flank the new walls and appear floating in air seamlessly above the glass backsplash.
Technology and Design
The dramatic use of the latest in LED lighting was used. From color changing accent lights, high powered multi-directional spot lights, decorative soffit lights, under cabinet and above cabinet LED tape lights…all to be controlled from wall panels or mobile devises. A built-in ipad also controls not only the lighting, but a climate controlled thermostat, house wide music streaming with individually controlled zones, alarm system, video surveillance system and door bell.
Materials and design
Large amounts of glass and gloss; glass backsplash, iridescent glass tiles, raised glass island counter top, Quartz counter top with iridescent glass chips infused in it. 24” x 24” high polished porcelain tile flooring to give the appearance of water or glass. The custom cabinets are high gloss lacquer with a metallic fleck. All doors and drawers are Blum soft-close. The result is an ultra sleek and highly sophisticated design.
Appliances and design
All appliances were chosen for the ultimate in sleekness. These appliances include: a 48” built-in custom paneled subzero refrigerator/freezer, a built-in Miele dishwasher that is so quiet that it shoots a red led light on the floor to let you know that its on., a 36” Miele induction cook top and a built-in 200 bottle wine cooler. Some other cool features are the led kitchen faucet that changes color based on the water temperature. A stainless and glass wall hood with led lights. All duct work was built into the stainless steel toe kicks and grooves were cut into it to release airflow.
Photography by Mark Oser
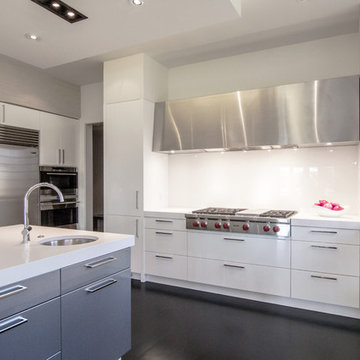
Arlington, Virginia Modern Kitchen and Bathroom
#JenniferGilmer
http://www.gilmerkitchens.com/
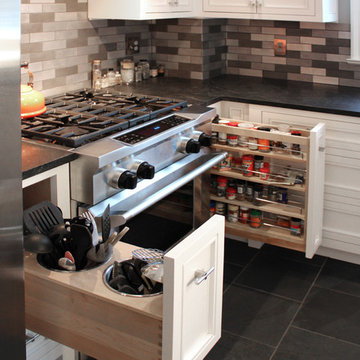
Inspiration for a mid-sized transitional l-shaped eat-in kitchen in Boston with a farmhouse sink, raised-panel cabinets, white cabinets, granite benchtops, metallic splashback, metal splashback, stainless steel appliances, slate floors and with island.
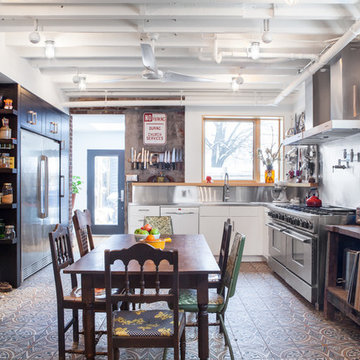
A modern plan combines the kitchen and dining areas into a large common room that is meant for cooking, entertaining and gathering. Double stoves with a stainless steel backsplash, the exposed joist ceiling, and open pegboard for storing cookware and utensils gives the kitchen an honest, utilitarian feel inspired by industrial kitchens.
Photo by Scott Norsworthy
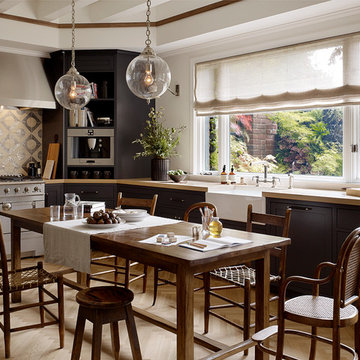
This is an example of a transitional eat-in kitchen in San Francisco with a farmhouse sink, recessed-panel cabinets, dark wood cabinets, metallic splashback and stainless steel appliances.
Eat-in Kitchen with Metallic Splashback Design Ideas
5